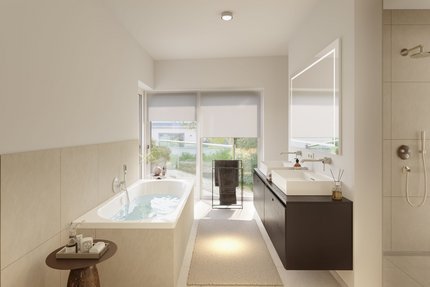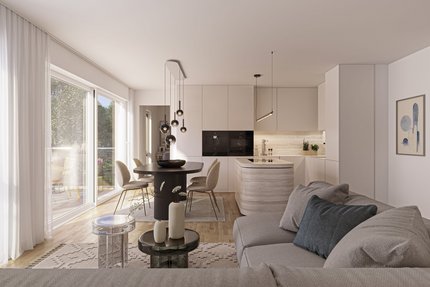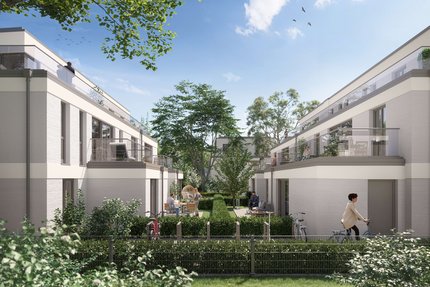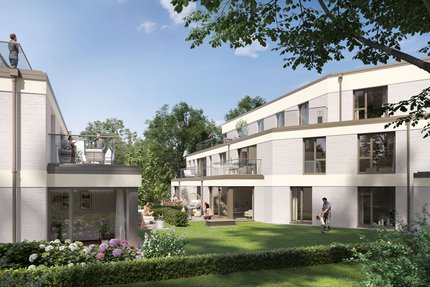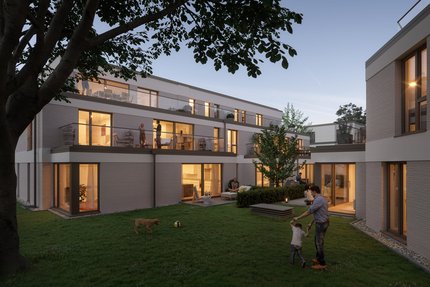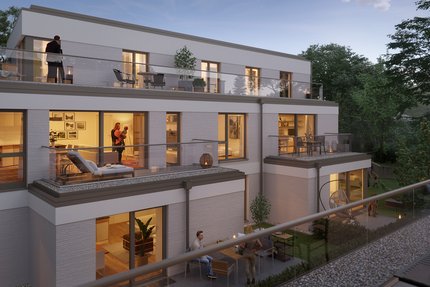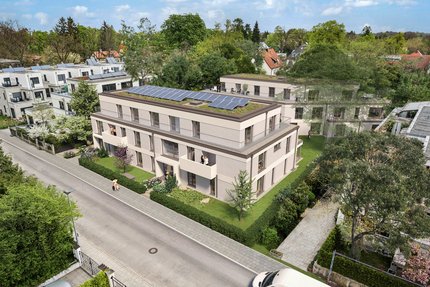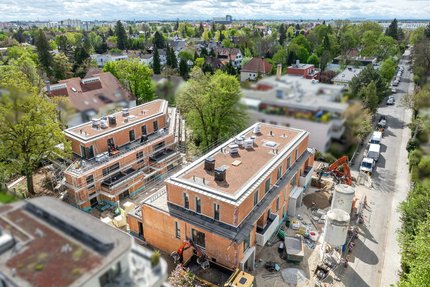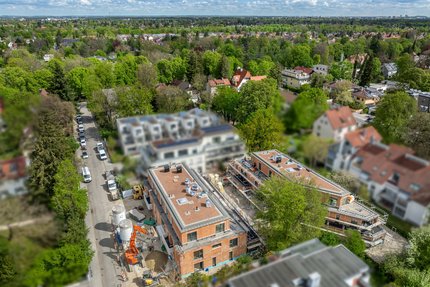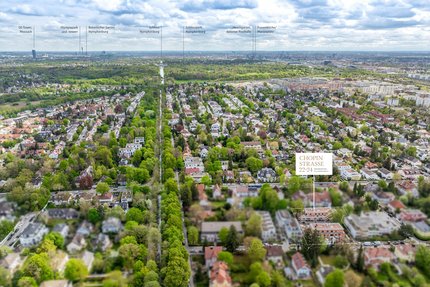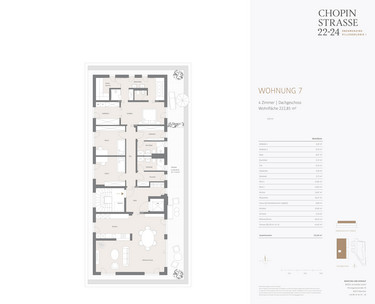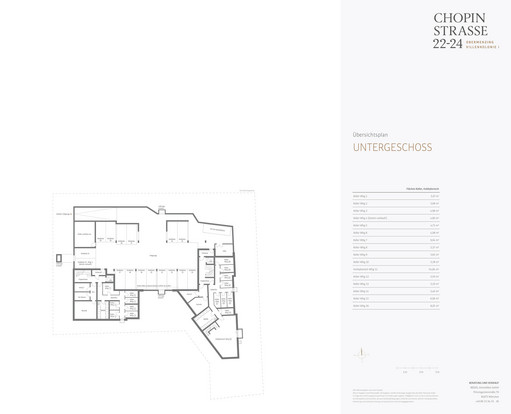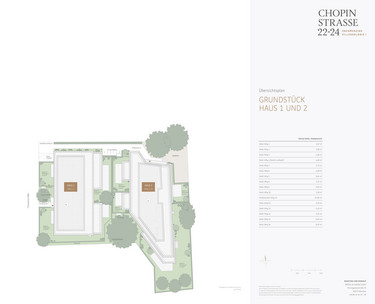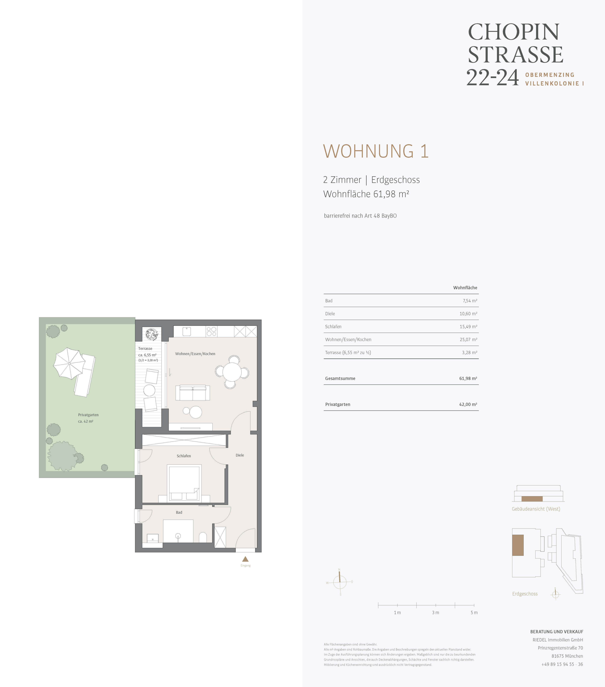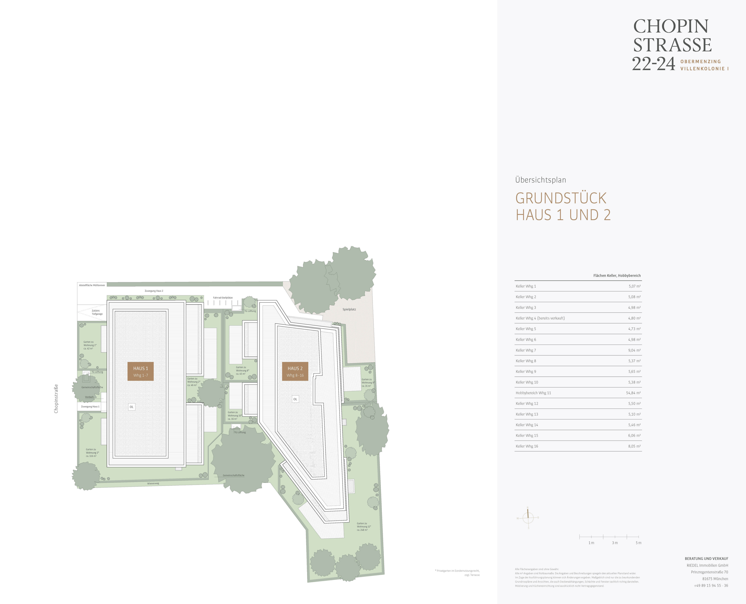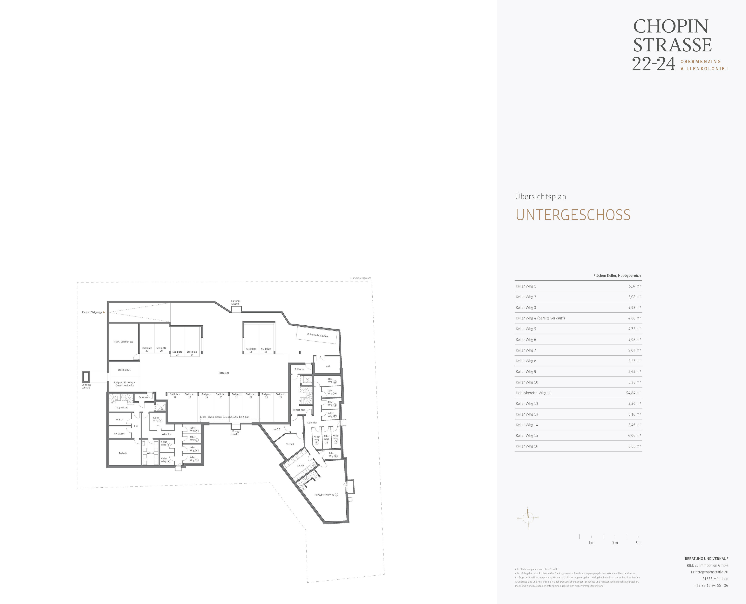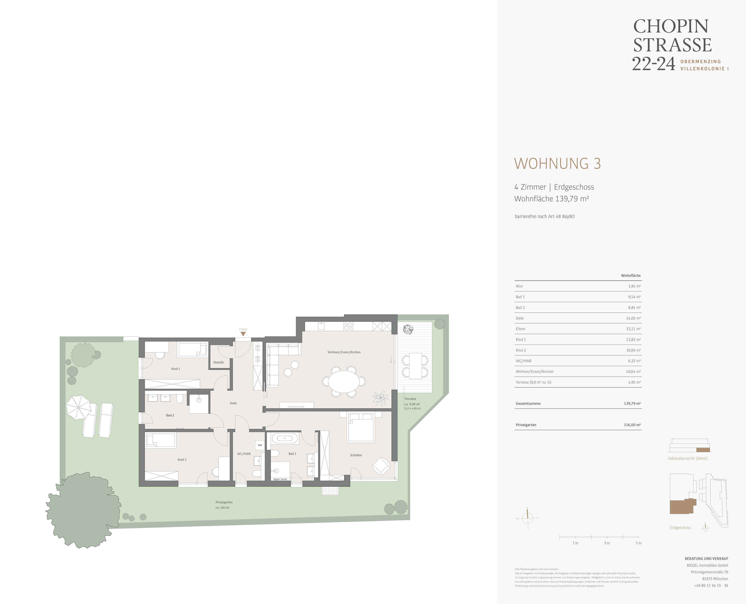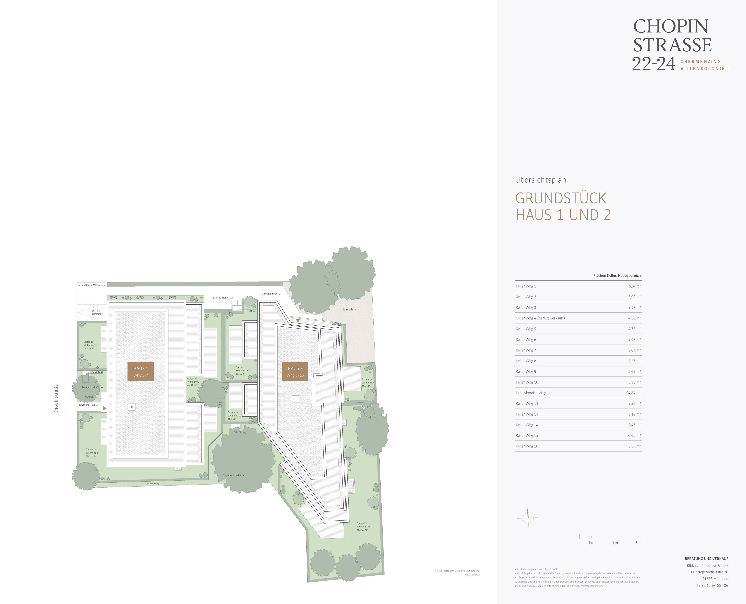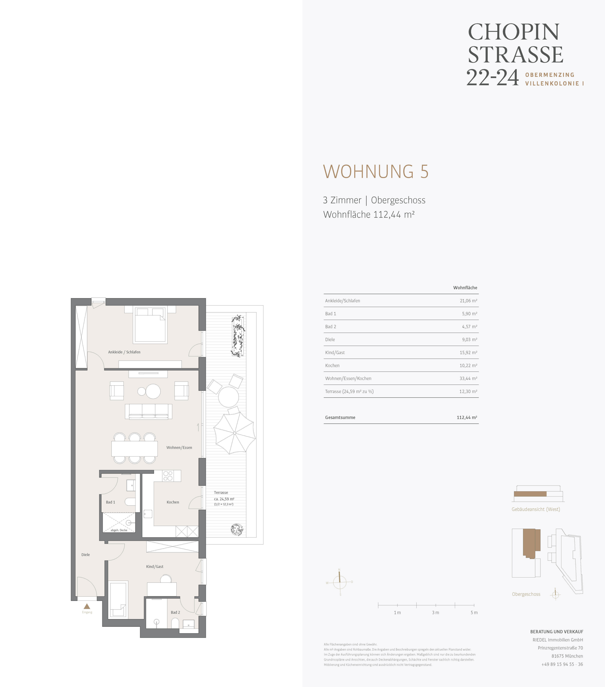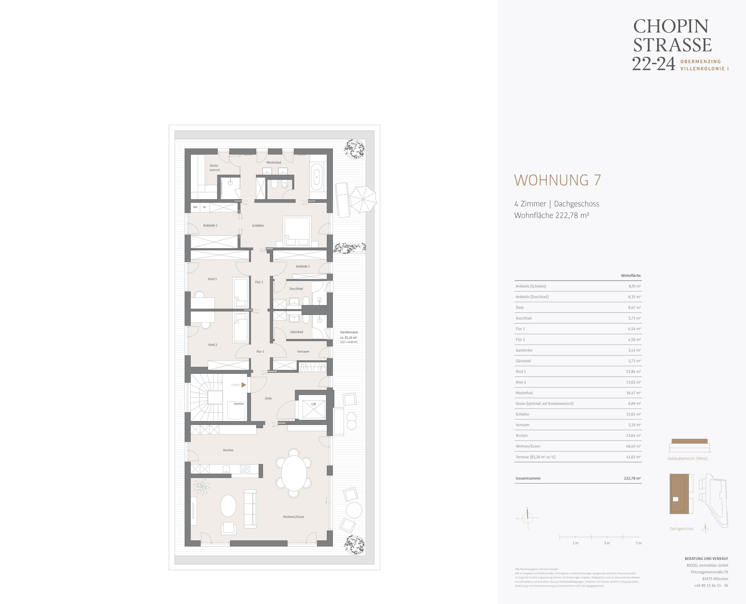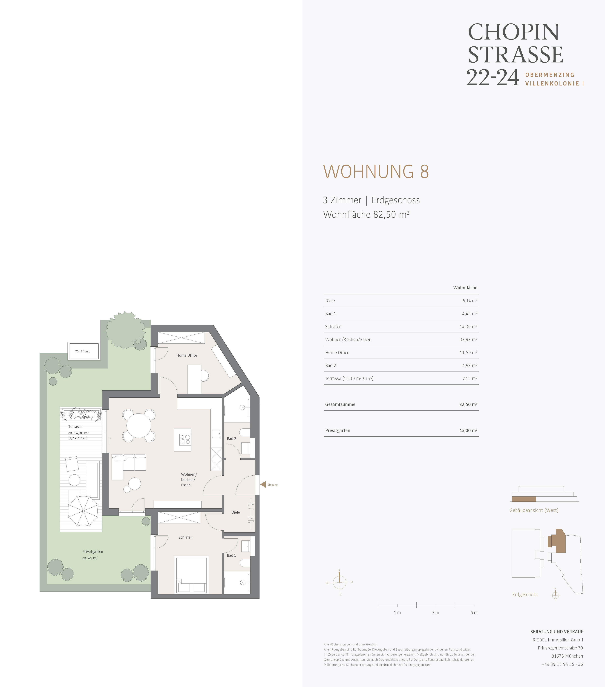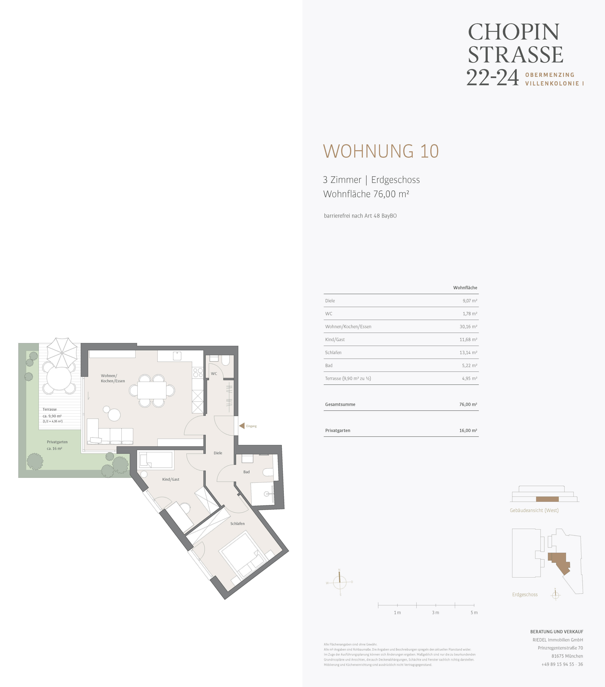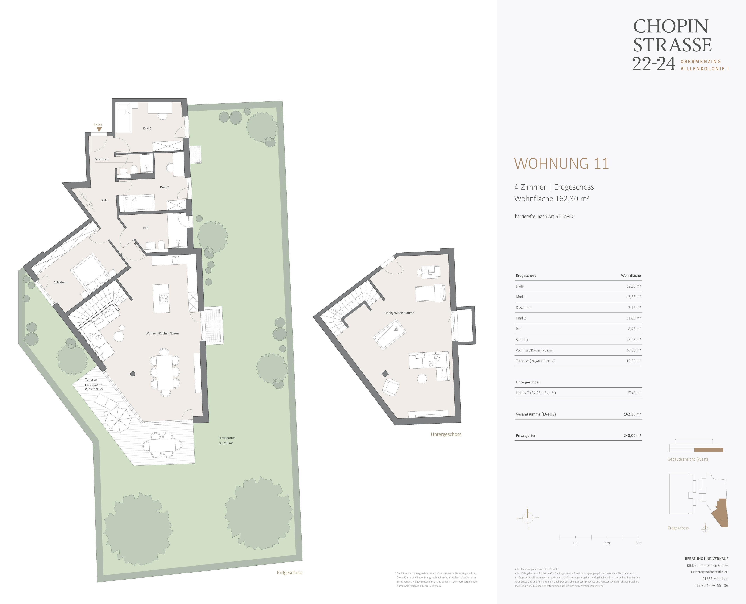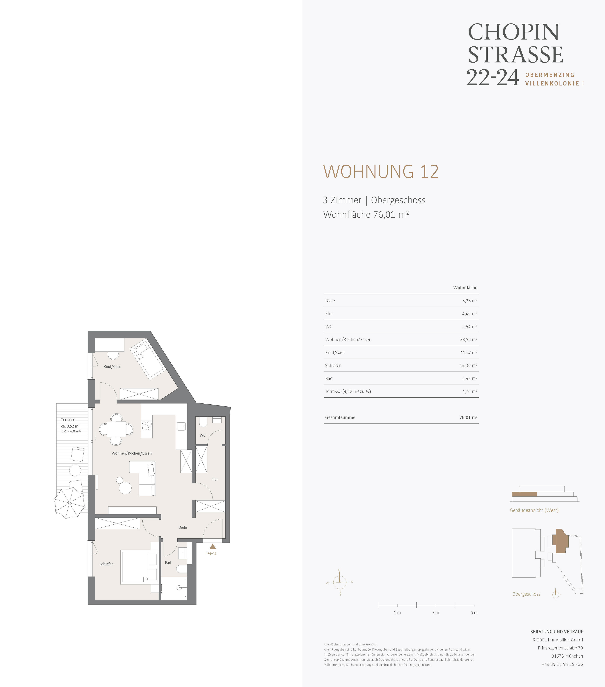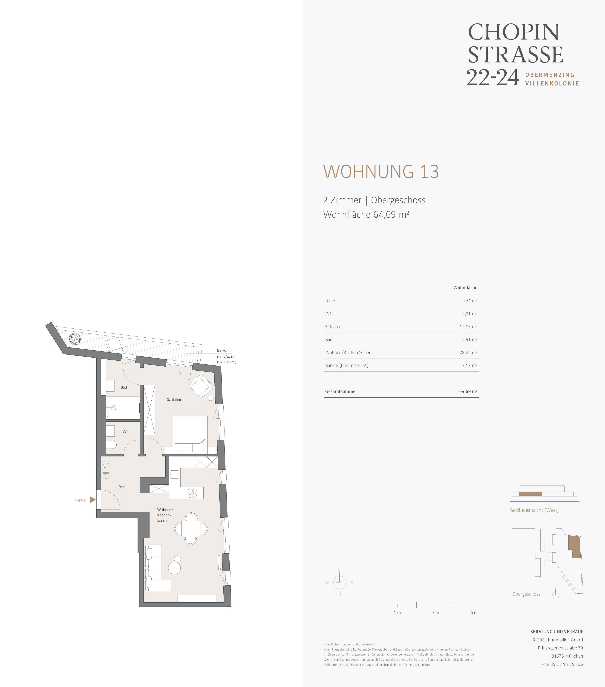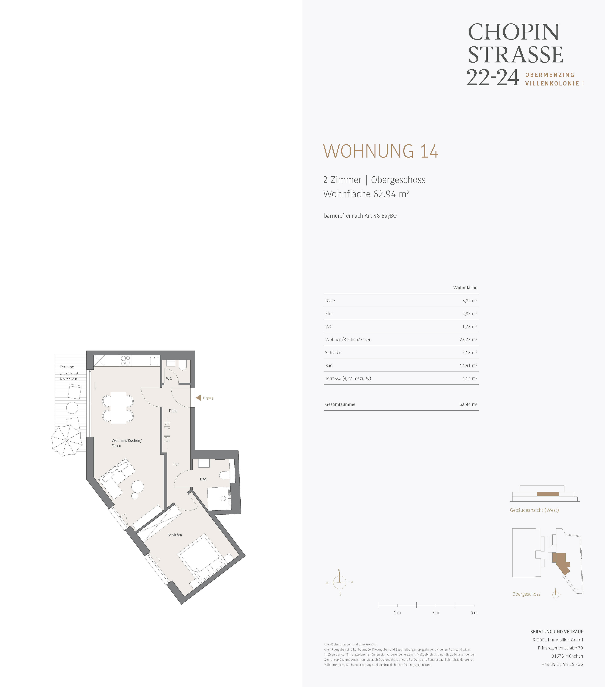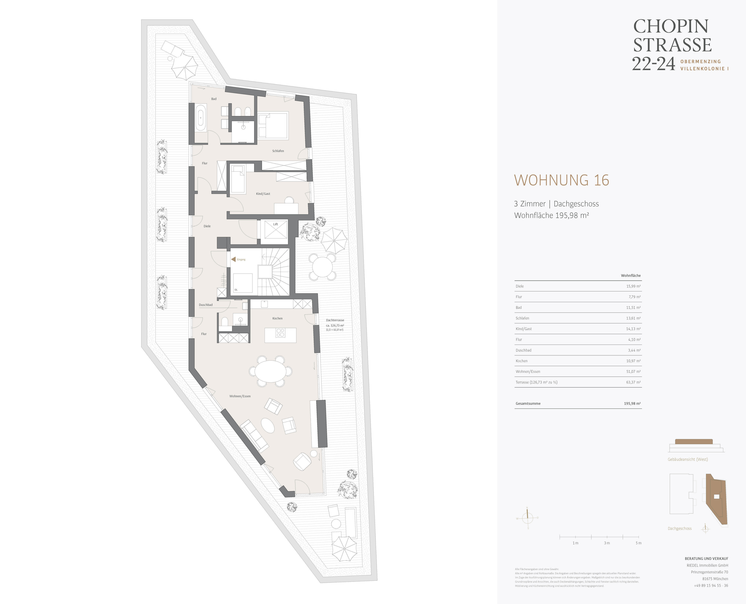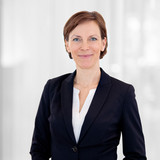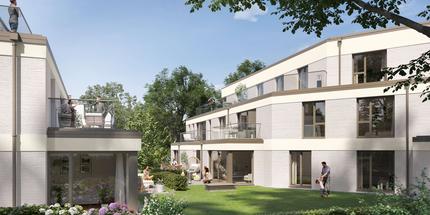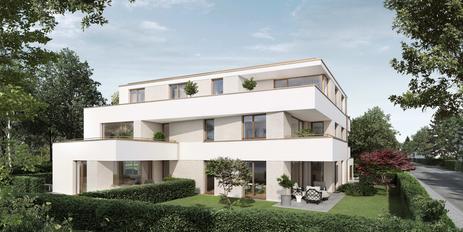New build: High-class penthouse with private landing and breathtaking roof terrace
Live the dream of a penthouse: With a living space of approx. 223 m², this exclusive penthouse extends over the entire top floor of the exclusive new building and offers the family-friendliness and amenities of a home on a single, threshold-free level. An elevator leads directly into the apartment, ensuring maximum privacy. The excellent layout of the living and sleeping areas is particularly noteworthy.
There is a checkroom niche in the entrance hall; this is also where the elevator arrives. A light-flooded living/dining area impresses with its spaciousness Ideally structured, the kitchen with adjoining pantry adjoins this generous spatial structure. Three bedrooms are located in the separate bedroom wing, arranged around a hallway that can be divided by sliding doors. The master bedroom is complemented by a cleverly designed en suite bathroom with bath, walk-in shower, double washbasin and separate WC cubicle; there is also a dressing room. The bathroom can optionally be extended to include a sauna area. Each of the two children's bedrooms has its own shower room, and there is also a further dressing room. A practical utility room completes the penthouse.
An absolute highlight is the approx. 83 m² roof terrace, which frames the luxurious domicile all around. All living rooms and bedrooms have access to this fantastic outdoor retreat. Meals in the open air, playing, barbecuing and celebrating: the roof terrace can be used as an extension of the living space for many months of the year and represents a major plus in terms of quality of life. The penthouse includes a cellar compartment and a single underground parking space with pre-installation for e-mobility.
The interior work is progressing rapidly. Completion in Q1 2026.
- Property
- ETW 3503.07
- Property type
- Apartment, Penthouse
- Address
- Please contact us for further information
- Construction year
- 2026
- Floor
- Attic
- Lift
- yes
- State
- First occupancy
- Living space
- approx. 222,85 m²
- Cellar space
- approx. 9,04 m²
- Room
- 4
- Bedroom
- 3
- Bathroom
- 3
- Terraces
- 1
- Parking spaces
- 1
- Equipment
- upscale
- Network cabling
- yes
- Residential units
- 16
- Flat
- 3.380.000 € (15.167 €/m²)
- Parking space
- 40.000 €
- Total price
- 3.420.000 €
- Buyer's commission
- Commission free for the buyer
- Oiled oak country house parquet flooring in all living rooms and bedrooms, white skirting boards
- Wrap-around roof terrace with 126.73 m²
- Underfloor heating, separately adjustable via room thermostat
- Designer sanitary fittings from Laufen and Kaldewei as well as Grohe fittings
- Fine stone tiles from the "Tiles by Pecasa" brand in various colors, 60 x 60 cm format
- White, flush-fitting interior doors with stainless steel fittings
- Wood-aluminum windows with triple insulating glazing
- Electrically controlled aluminum Venetian blinds
- "Future Line" switch range in matt white from Busch-Jaeger
- Network cabling (CAT7 duplex)
- Decentralized living room ventilation
- Water softening system
- Groundwater heat pump and photovoltaic system on the roof of house 1
- Healthy brick construction from the ground floor to the top floor
- Extensive green roofs
- Private elevator landing
- Optional sauna connection
- Single car parking space in the building's own underground garage, optionally with e-charging station
- Bicycle parking space in the underground garage
- Baby carriage room in the basement
- Passenger elevator from the basement to the top floor
- Energy efficiency class A+
Obermenzing and in particular "Villenkolonie I", the location of the new-build project presented here, are among the most sought-after residential areas in Munich. The "Villenkolonie I" was built from 1892 in southern Obermenzing and Pasing according to plans by such important architects as Richard Riemerschmid, Bernhard Borst and August Exter. The new building is located in the heart of this noble, historic villa estate, just a few steps away from the Pasing-Nymphenburg Canal. This prime location is characterized by its wonderfully green surroundings with well-kept buildings, large gardens and mature trees.
The location is extremely family-friendly. The elementary school on Oselstrasse is just a short walk away. The popular trattoria "Speisemeisterei" with its idyllic garden is also just a few steps away. The nearby town center of Pasing offers a complete infrastructure with all the amenities of a self-sufficient small town: the Pasing Arcaden with over 100 stores, the historic Pasing Viktualienmarkt, post office, banks and many other facilities. Verdistraße also offers a wide range of shopping facilities.
A high leisure and recreational value meets a well-developed infrastructure here. The Würmgürtel and the nearby Blutenburg Palace unfold their charm at any time of year. The rear entrance to Nymphenburg Palace Park can be reached quickly on foot or by bike.
- Energy certificate type
- Demand pass
- Valid until
- 30.01.2033
- Main energy source
- Strom
- Final energy demand
- 18 kWh/(m²*a)
- Energy efficiency class
- A+
|
Unit |
Floor |
Area |
Rooms |
Parking spaces |
Floor plan |
Purchase price |
|---|---|---|---|---|---|---|
| ETW 3503.01 | Ground floor | approx. 61,98 m² | 2 | 1 | view | 880.000 € |
| ETW 3503.03 | Ground floor | approx. 139,79 m² | 4 | 1 | view | 1.980.000 € |
| ETW 3503.04 | 1st upper floor | approx. 86,59 m² | 3 | 1 | - | sold |
| ETW 3503.05 | 1st upper floor | approx. 111,76 m² | 3 | 1 | view | 1.640.000 € |
| ETW 3503.06 | 1st upper floor | approx. 117,76 m² | 4 | 1 | - | sold |
| ETW 3503.07 | Attic | approx. 222,85 m² | 4 | 1 | view | 3.380.000 € |
| ETW 3503.08 | Ground floor | approx. 82,50 m² | 3 | 1 | view | 1.180.000 € |
| ETW 3503.10 | Ground floor | approx. 76,00 m² | 3 | 1 | view | 1.080.000 € |
| ETW 3503.11 | Basement + first floor | approx. 162,30 m² | 4 | 1 | view | 2.290.000 € |
| ETW 3503.12 | 1st upper floor | approx. 76,01 m² | 3 | 1 | view | 1.090.000 € |
| ETW 3503.13 | 1st upper floor | approx. 64,69 m² | 2 | 1 | view | 950.000 € |
| ETW 3503.14 | 1st upper floor | approx. 62,72 m² | 2 | 1 | view | 890.000 € |
| ETW 3503.15 | 1st upper floor | approx. 110,95 m² | 4 | 1 | - | sold |
| ETW 3503.16 | Attic | approx. 193,02 m² | 3 | 1 | view | 2.980.000 € |
We will gladly send you our detailed exposé with a detailed description of the property including planning documents by e-mail and, if desired, also by post.
Other offers nearby
 Munich - Pasing-Obermenzing / Villenkolonie l
Munich - Pasing-Obermenzing / Villenkolonie lNew build: Exquisite penthouse over approx. 196 m² with private elevator access and fantastic roof terrace
Living approx. 193,02 m² - 3 rooms - 3.020.000€ Munich - Obermenzing / near Würm
Munich - Obermenzing / near WürmStylish family retreat: 7-room apartment with wrap-around garden and sunny terraces
Living approx. 230 m² - 7 rooms - 3.495.200€











