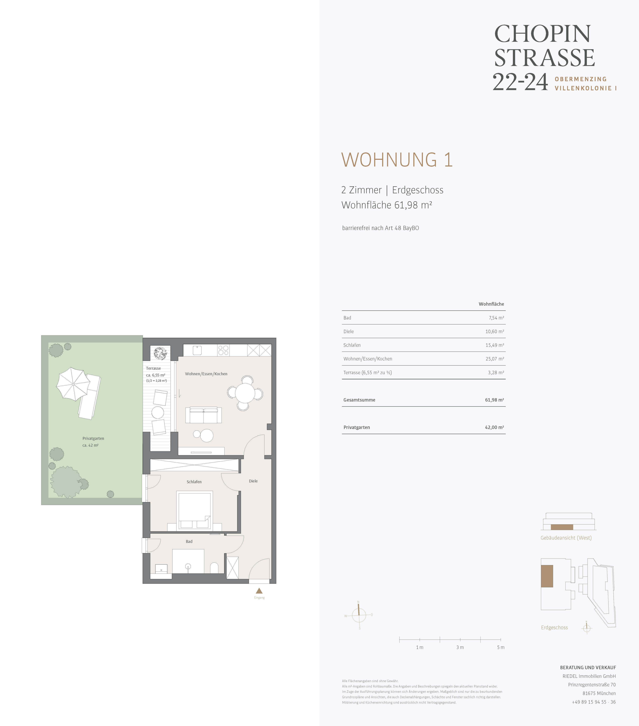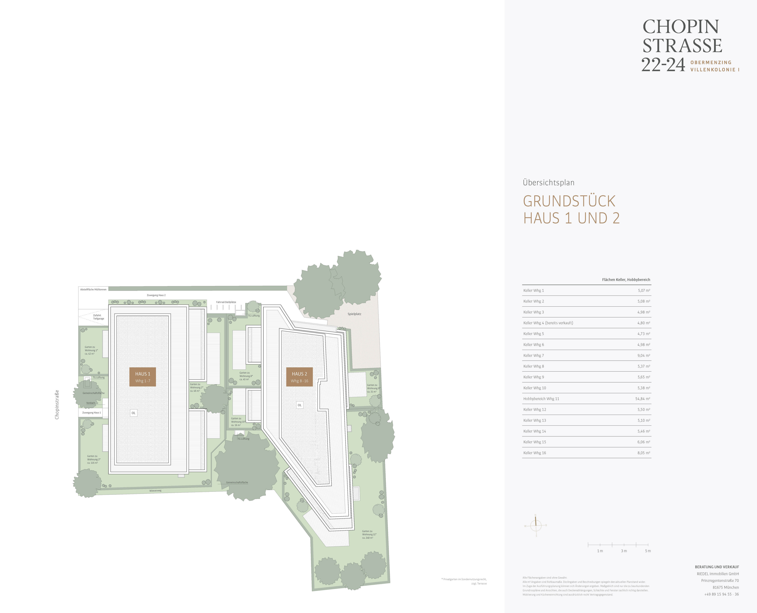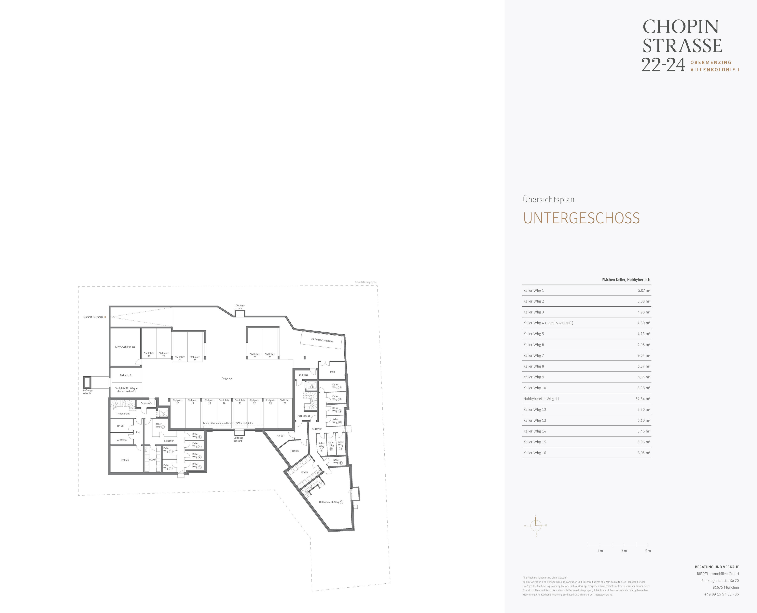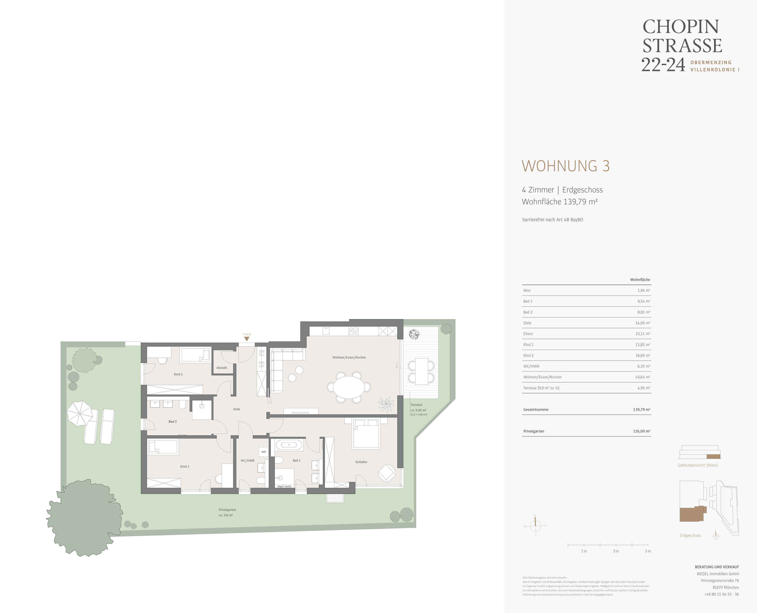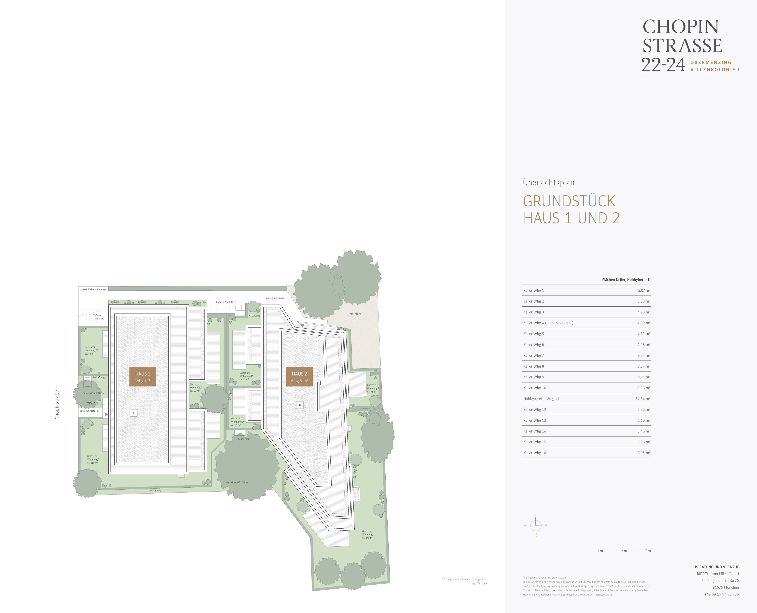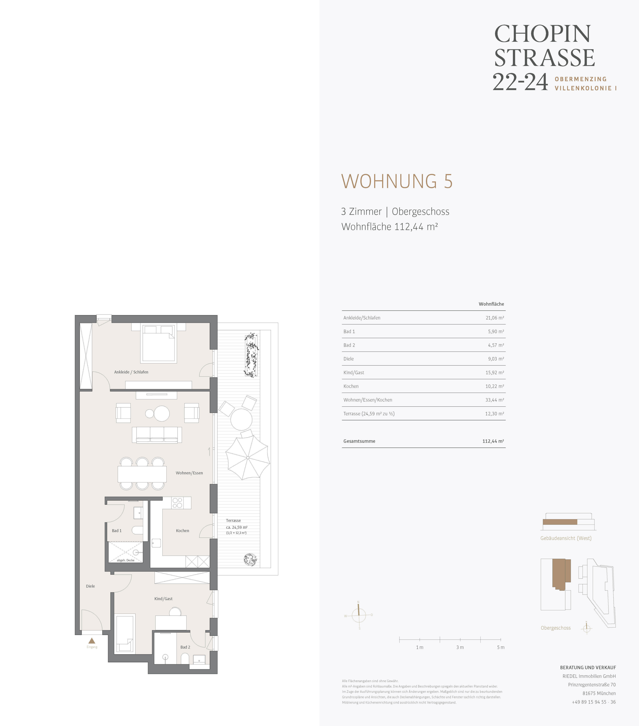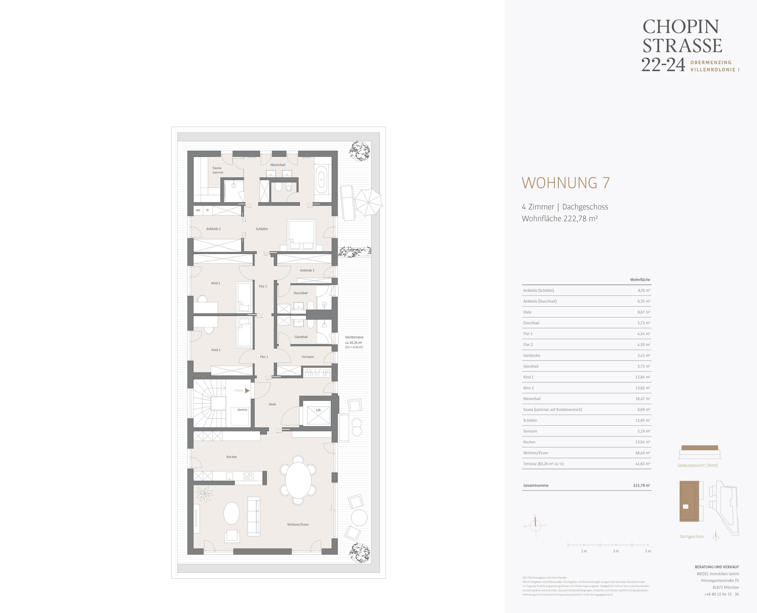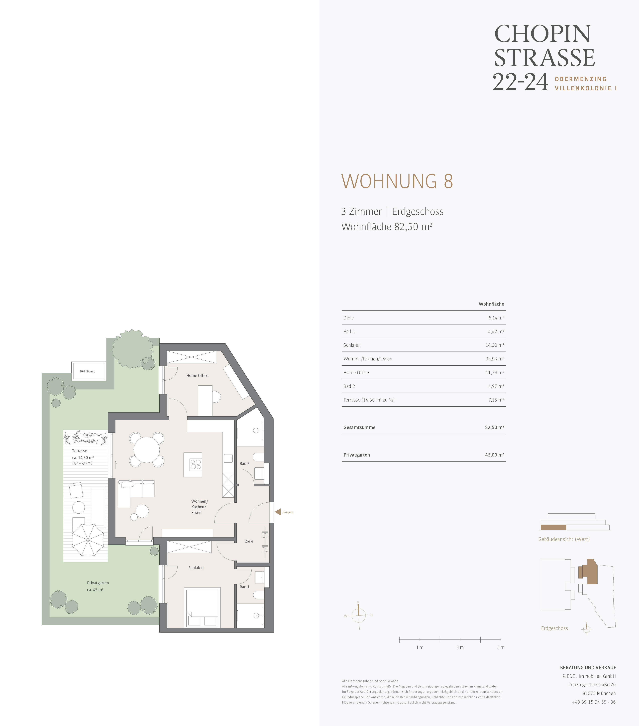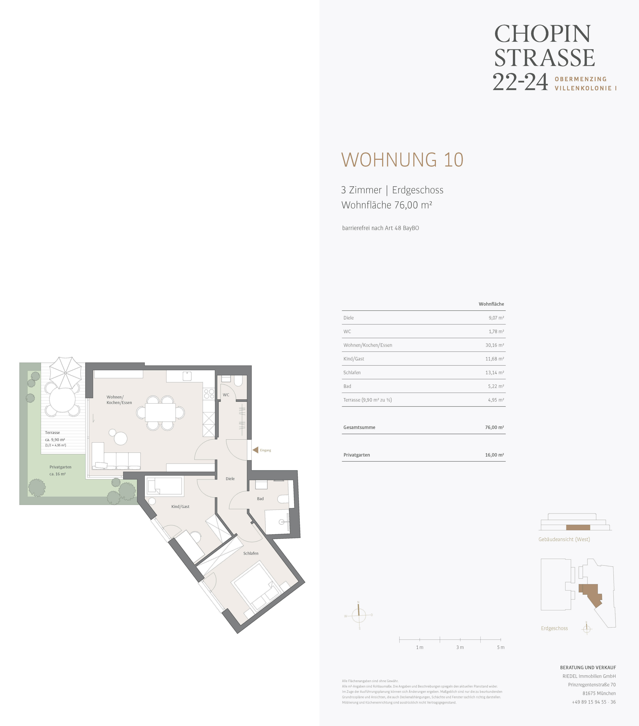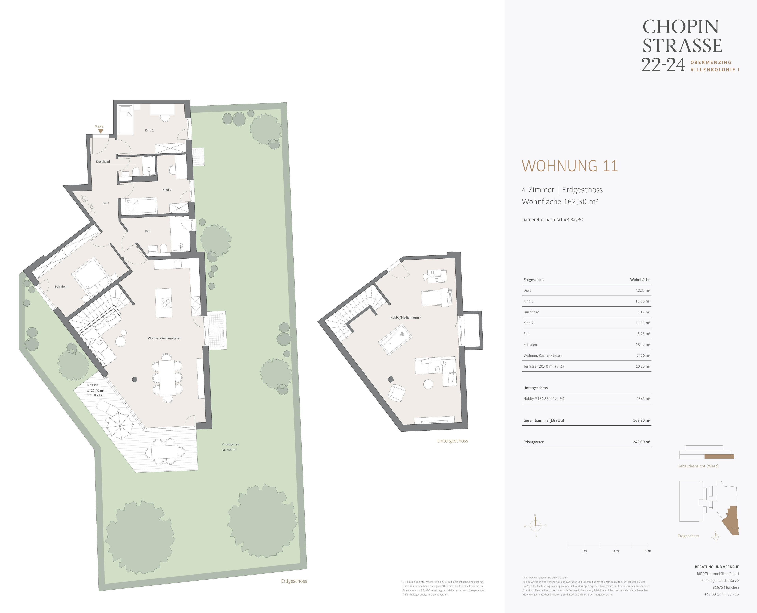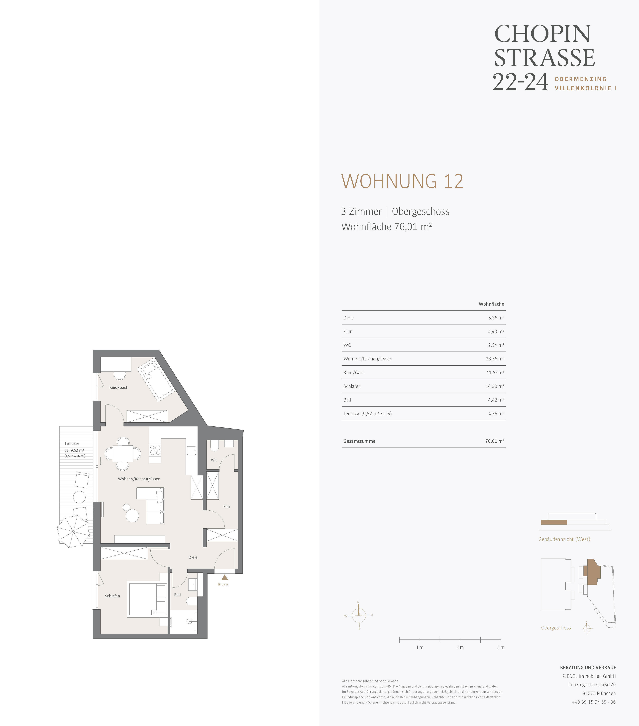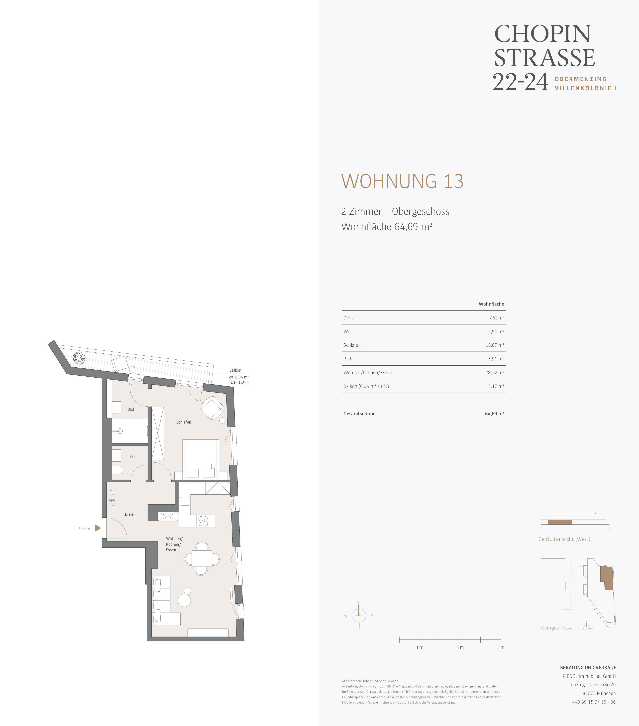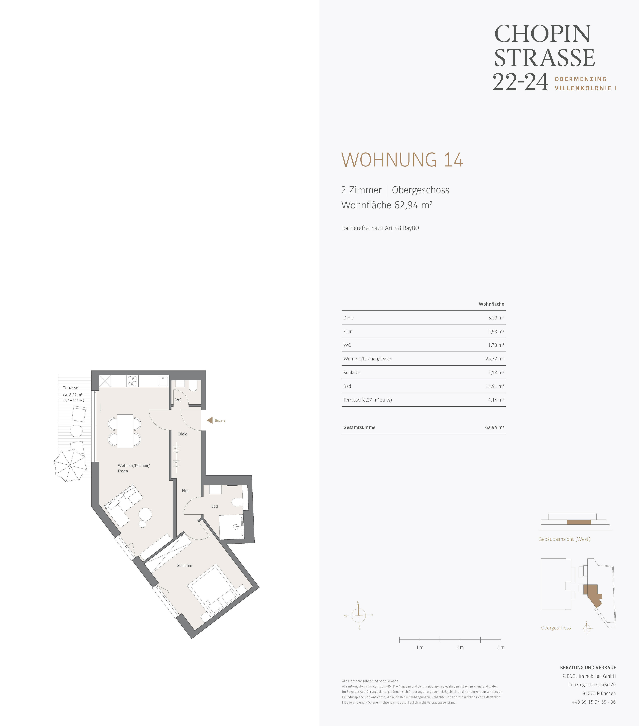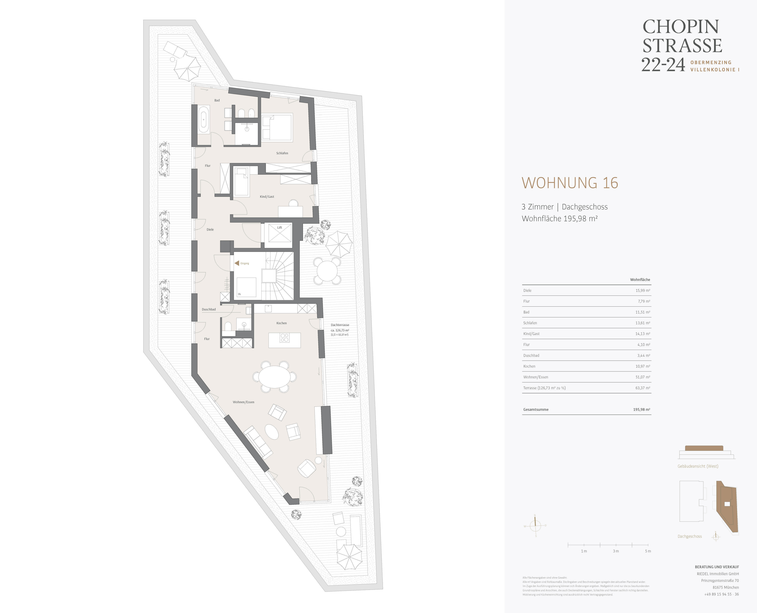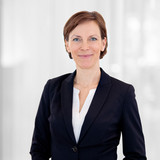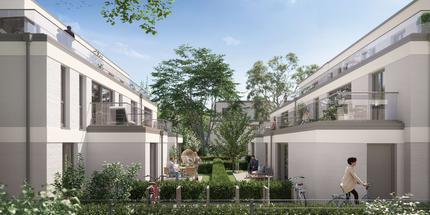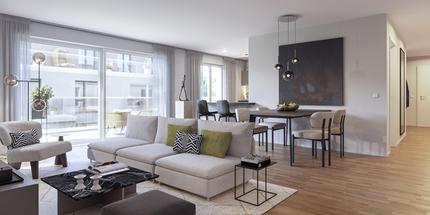New build: Spacious 4-room garden apartment with hobby room and private house-within-a-house feeling
An intelligent floor plan and family-friendly rooms characterize this sophisticated property with a house-within-a-house character. Thanks to its perfect orientation to the east, south, and west, the rooms enjoy plenty of light and sun from morning to evening. The rooms cover approximately 162 m². A hallway with coat rack space provides a friendly welcome. The heart of this family home is a living/dining area with an open kitchen; connections for a cooking island are also provided. Stunning glass fronts offer unobstructed views to the south and west and connect to a spacious sun terrace. There are also three flexible bedrooms and two bathrooms. A spacious private garden with a sunny terrace surrounds the barrier-free apartment on all three sides, creating a wonderful outdoor oasis for relaxing, playing, barbecuing, and celebrating.
A staircase leads from inside the apartment to the spacious hobby room, which is flooded with light thanks to a large window. Whether for fitness, home cinema, or work, this valuable space can be used according to personal preference. The apartment comes with a single parking space in the underground garage, pre-equipped for e-mobility.
The interior work is progressing rapidly. Completion in Q1 2026.
- Property
- ETW 3503.11
- Property type
- Ground floor apartment
- Address
- Please contact us for further information
- Construction year
- 2026
- Floor
- Basement + first floor
- Lift
- yes
- State
- First occupancy
- Living space
- approx. 162,3 m²
- Garden area
- approx. 248 m²
- Room
- 4 plus hobby room
- Bedroom
- 3
- Bathroom
- 2
- Terraces
- 1
- Parking spaces
- 1
- Equipment
- upscale
- Network cabling
- yes
- Garden use
- yes
- Residential units
- 16
- Flat
- 2.290.000 € (14.110 €/m²)
- Parking space
- 40.000 €
- Total price
- 2.330.000 €
- Buyer's commission
- Commission free for the buyer
- Oiled oak country house parquet flooring in all living rooms and bedrooms, white skirting boards
- Underfloor heating, separately adjustable via room thermostat
- Designer sanitary fittings from Laufen and Kaldewei as well as Grohe fittings
- Fine stone tiles from the "Tiles by Pecasa" brand in various colors, 60 x 60 cm format
- White, flush-fitting interior doors with stainless steel fittings
- Wood-aluminum windows with triple insulating glazing
- Electrically controlled aluminum Venetian blinds
- "Future Line" switch range in matt white from Busch-Jaeger
- Network cabling (CAT7 duplex)
- Decentralized living room ventilation
- Water softening system
- Groundwater heat pump and photovoltaic system on the roof of house 1
- Healthy brick construction from the ground floor to the top floor
- Extensive green roofs
- Single car parking space in the building's own underground garage, optionally with e-charging station
- Bicycle parking space in the underground garage
- Baby carriage room in the basement
- Passenger elevator from the basement to the top floor
- Energy efficiency class A+
Obermenzing and in particular "Villenkolonie I", the location of the new-build project presented here, are among the most sought-after residential areas in Munich. The "Villenkolonie I" was built from 1892 in southern Obermenzing and Pasing according to plans by such important architects as Richard Riemerschmid, Bernhard Borst and August Exter. The new building is located in the heart of this noble, historic villa estate, just a few steps away from the Pasing-Nymphenburg Canal. This prime location is characterized by its wonderfully green surroundings with well-kept buildings, large gardens and mature trees.
The location is extremely family-friendly. The elementary school on Oselstrasse is just a short walk away. The popular trattoria "Speisemeisterei" with its idyllic garden is also just a few steps away. The nearby town center of Pasing offers a complete infrastructure with all the amenities of a self-sufficient small town: the Pasing Arcaden with over 100 stores, the historic Pasing Viktualienmarkt, post office, banks and many other facilities. Verdistraße also offers a wide range of shopping facilities.
A high leisure and recreational value meets a well-developed infrastructure here. The Würmgürtel and the nearby Blutenburg Palace unfold their charm at any time of year. The rear entrance to Nymphenburg Palace Park can be reached quickly on foot or by bike.
- Energy certificate type
- Demand pass
- Valid until
- 30.01.2033
- Main energy source
- Strom
- Final energy demand
- 18 kWh/(m²*a)
- Energy efficiency class
- A+
|
Unit |
Floor |
Area |
Rooms |
Parking spaces |
Floor plan |
Purchase price |
|---|---|---|---|---|---|---|
| ETW 3503.01 | Ground floor | approx. 61,98 m² | 2 | 1 | view | 880.000 € |
| ETW 3503.03 | Ground floor | approx. 139,79 m² | 4 | 1 | view | 1.980.000 € |
| ETW 3503.04 | 1st upper floor | approx. 86,59 m² | 3 | 1 | - | sold |
| ETW 3503.05 | 1st upper floor | approx. 111,76 m² | 3 | 1 | view | 1.640.000 € |
| ETW 3503.06 | 1st upper floor | approx. 117,76 m² | 4 | 1 | - | sold |
| ETW 3503.07 | Attic | approx. 222,85 m² | 4 | 1 | view | 3.380.000 € |
| ETW 3503.08 | Ground floor | approx. 82,50 m² | 3 | 1 | view | 1.180.000 € |
| ETW 3503.10 | Ground floor | approx. 76,00 m² | 3 | 1 | view | 1.080.000 € |
| ETW 3503.11 | Basement + first floor | approx. 162,30 m² | 4 | 1 | view | 2.290.000 € |
| ETW 3503.12 | 1st upper floor | approx. 76,01 m² | 3 | 1 | view | 1.090.000 € |
| ETW 3503.13 | 1st upper floor | approx. 64,69 m² | 2 | 1 | view | 950.000 € |
| ETW 3503.14 | 1st upper floor | approx. 62,72 m² | 2 | 1 | view | 890.000 € |
| ETW 3503.15 | 1st upper floor | approx. 110,95 m² | 4 | 1 | - | sold |
| ETW 3503.16 | Attic | approx. 193,02 m² | 3 | 1 | view | 2.980.000 € |
We will gladly send you our detailed exposé with a detailed description of the property including planning documents by e-mail and, if desired, also by post.
Other offers nearby
 Munich - Pasing-Obermenzing / Villenkolonie l
Munich - Pasing-Obermenzing / Villenkolonie lNew build: Family dream: Ideally structured 4-room apartment with private garden
Living approx. 139,79 m² - 4 rooms - 2.020.000€ Munich - Pasing-Obermenzing / Villenkolonie l
Munich - Pasing-Obermenzing / Villenkolonie lNew build: Very attractive 3-room apartment with terrace and high-quality furnishings
Living approx. 111,76 m² - 3 rooms - 1.680.000€

































