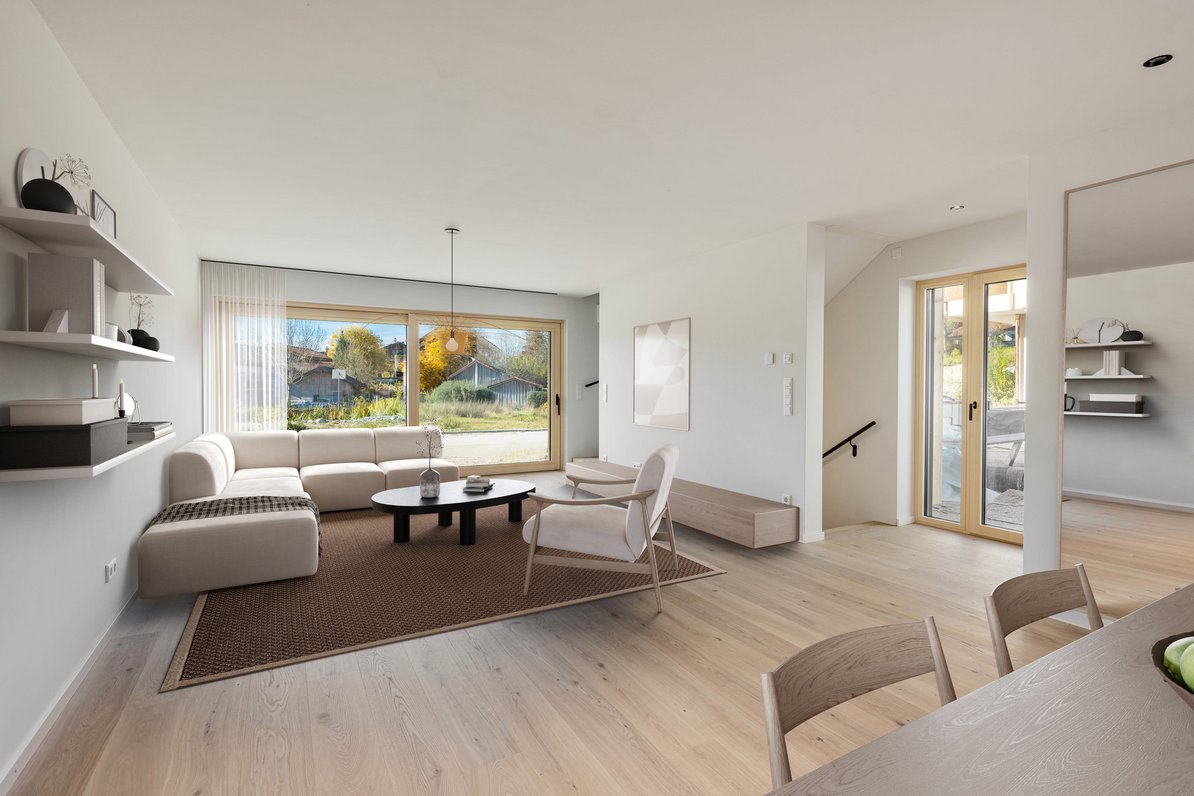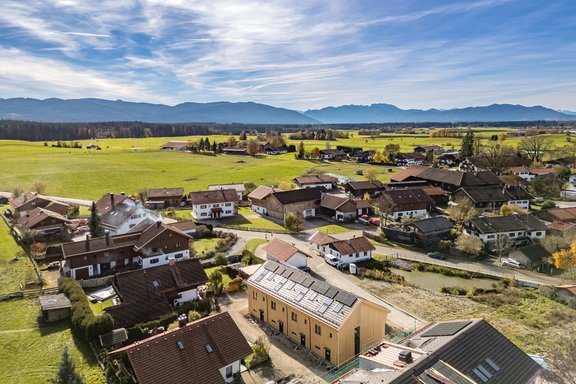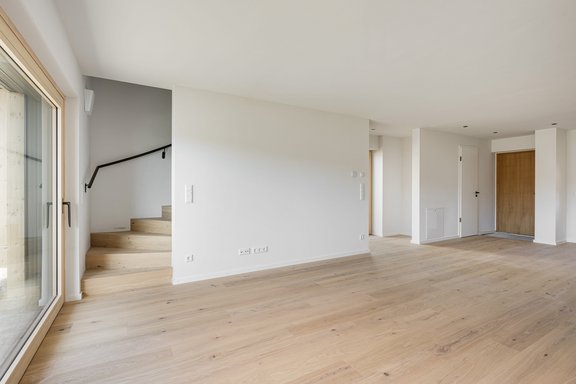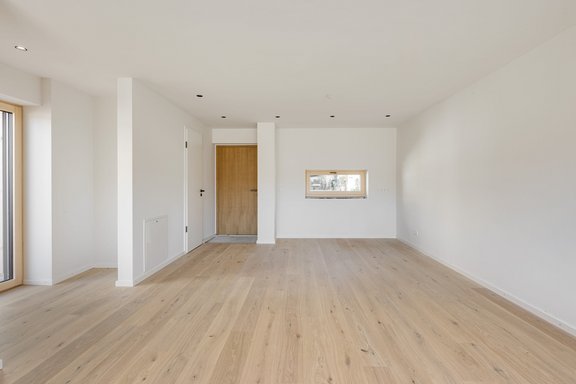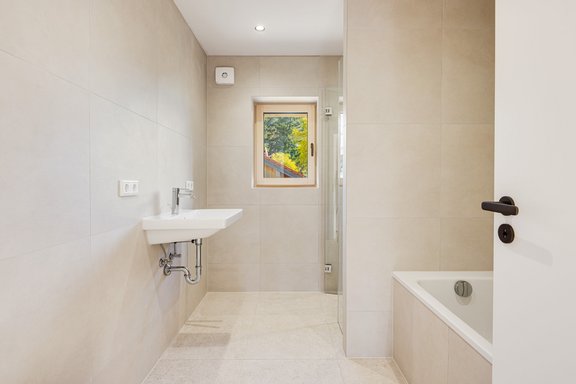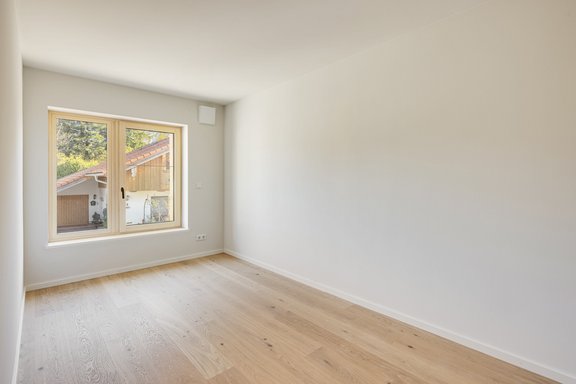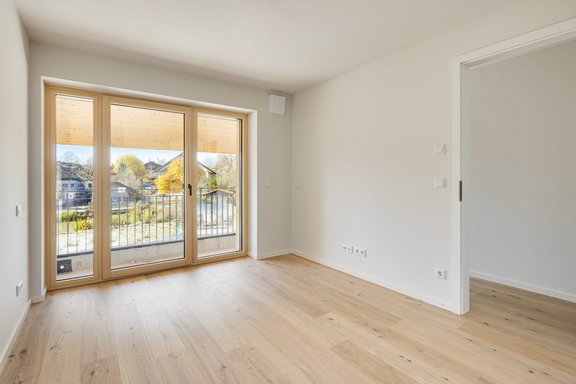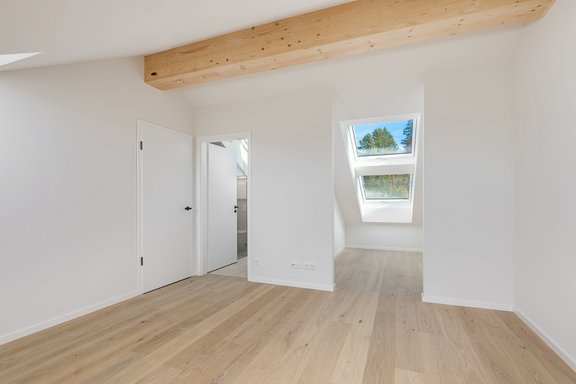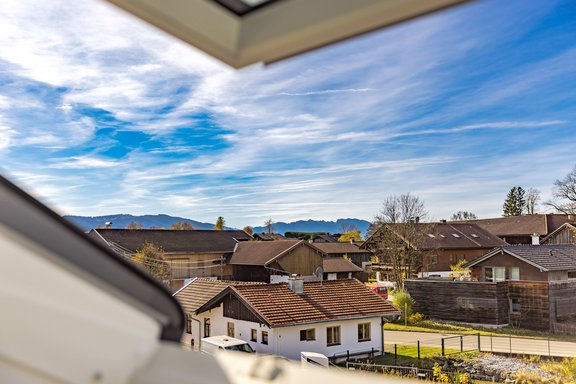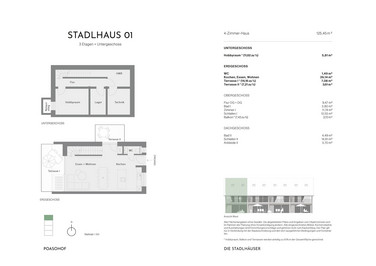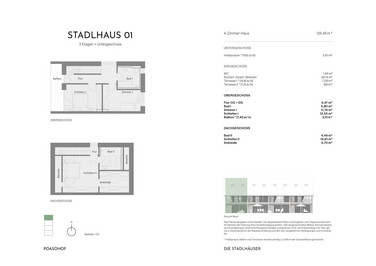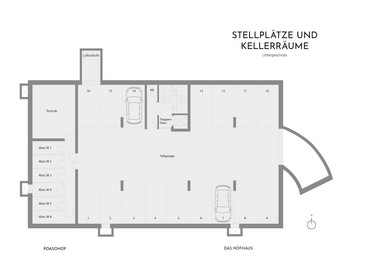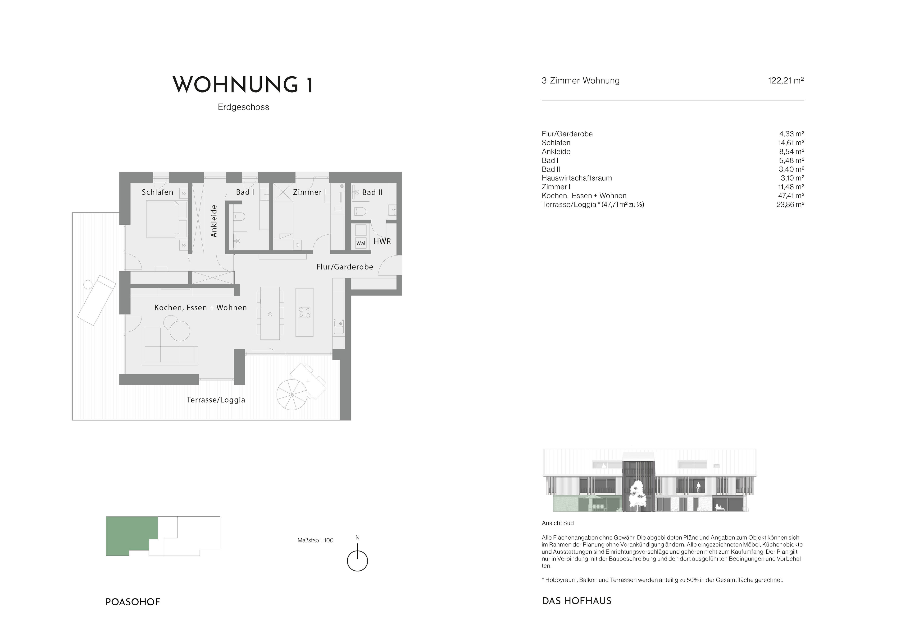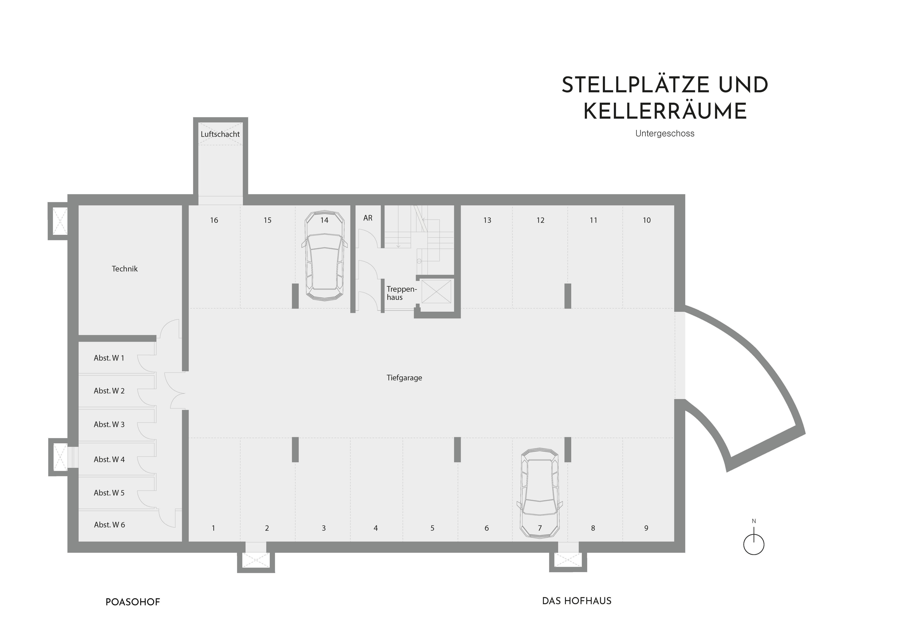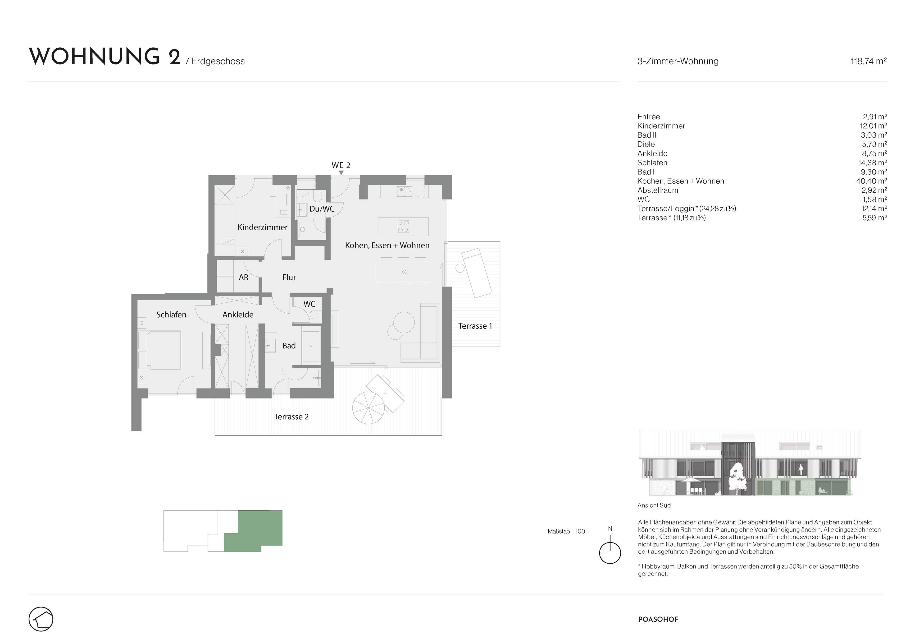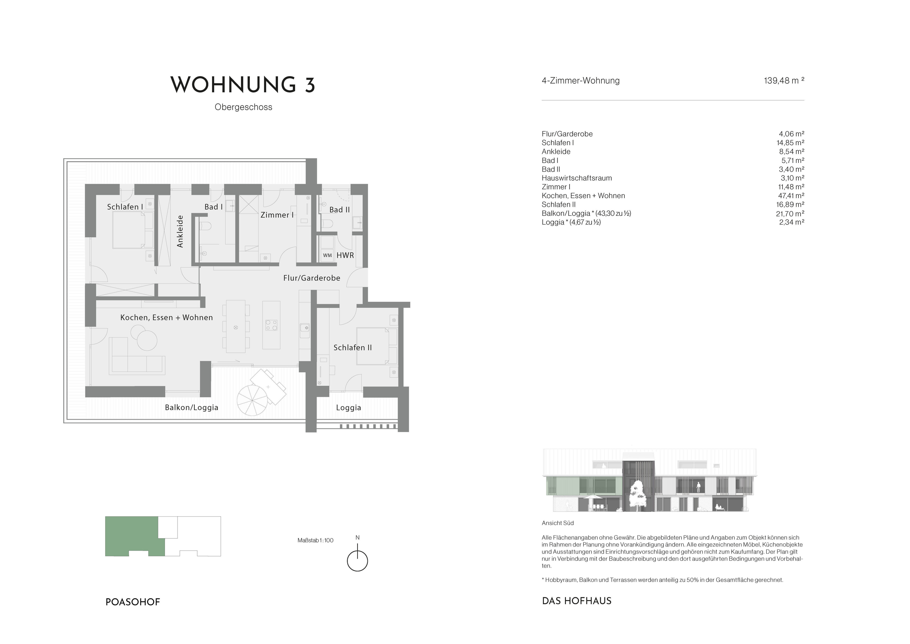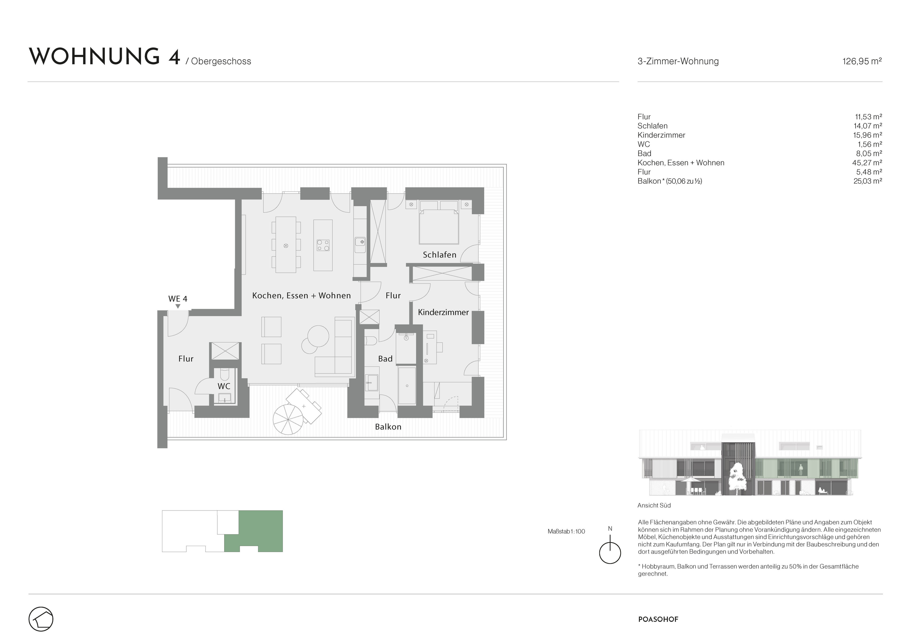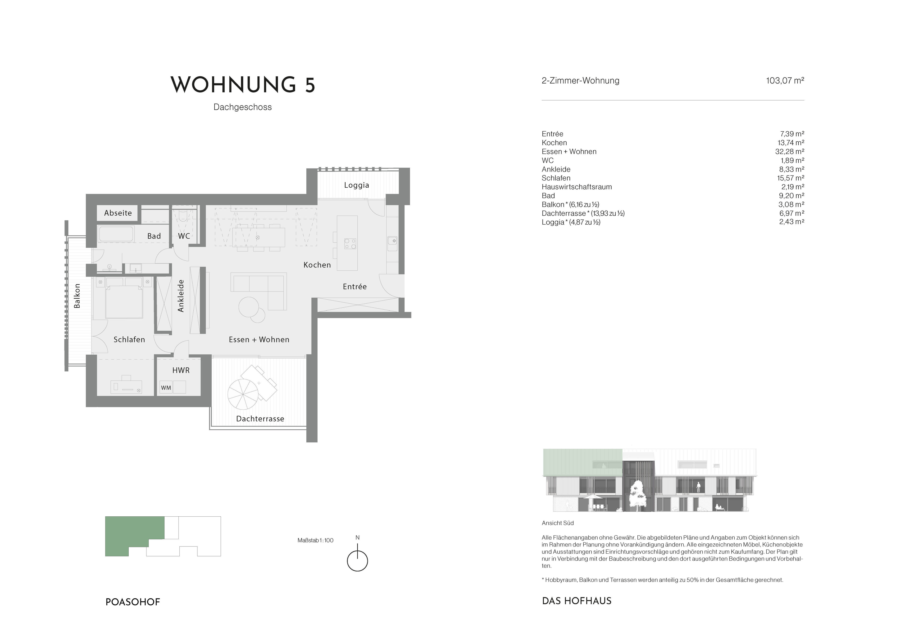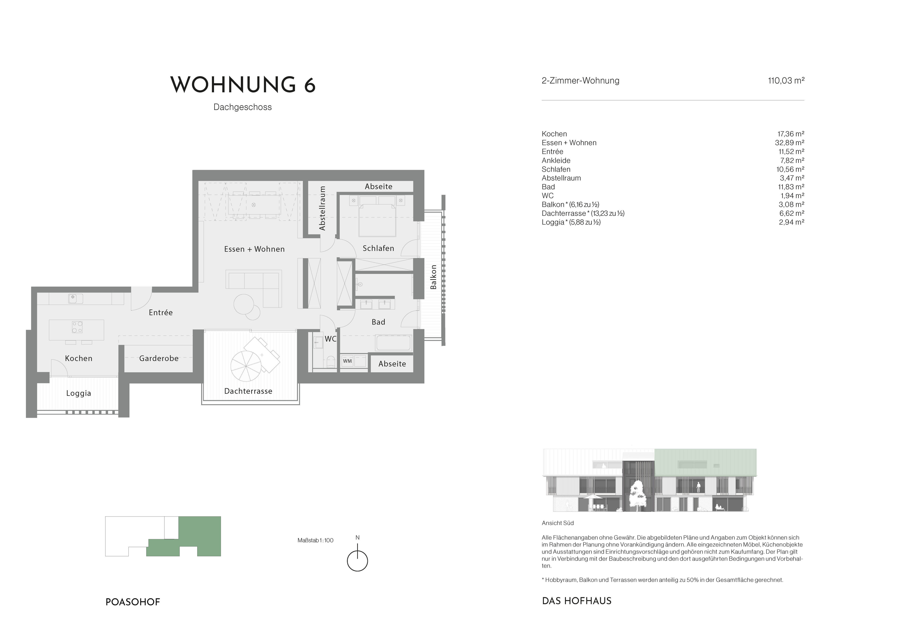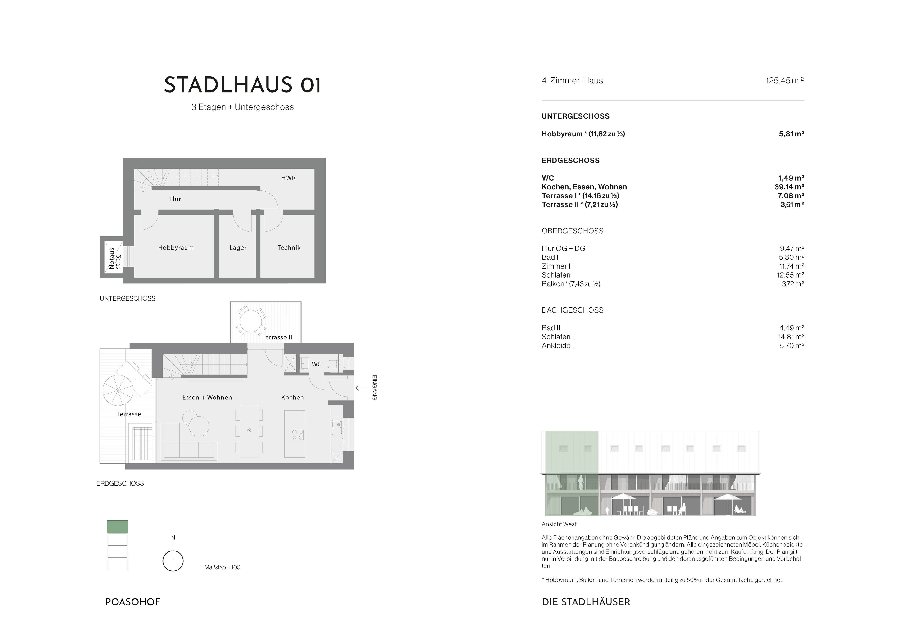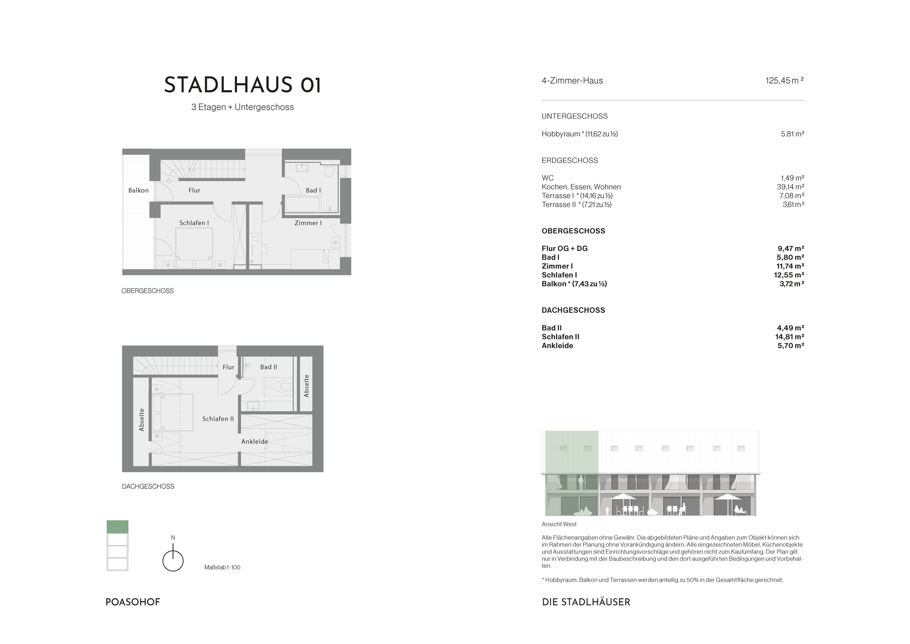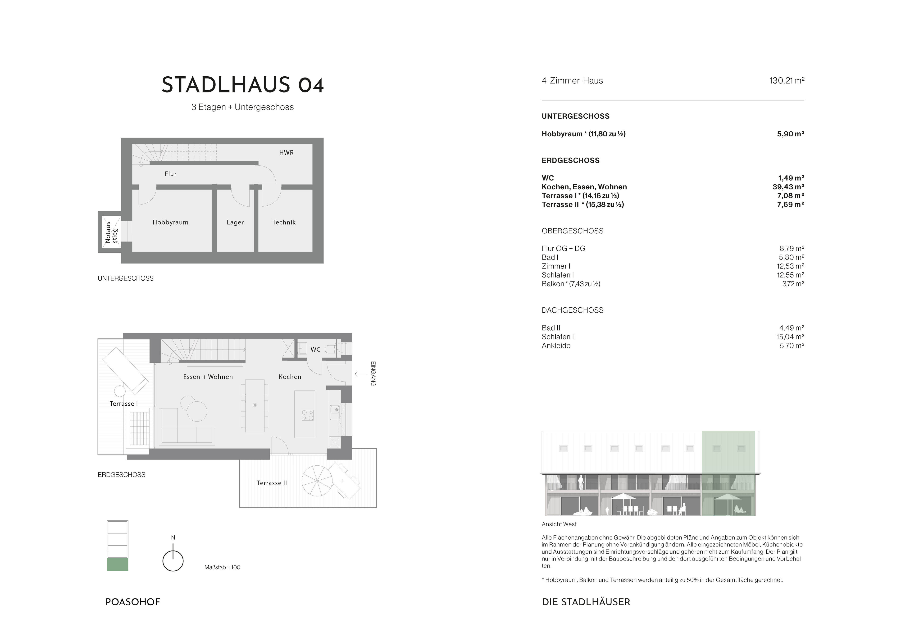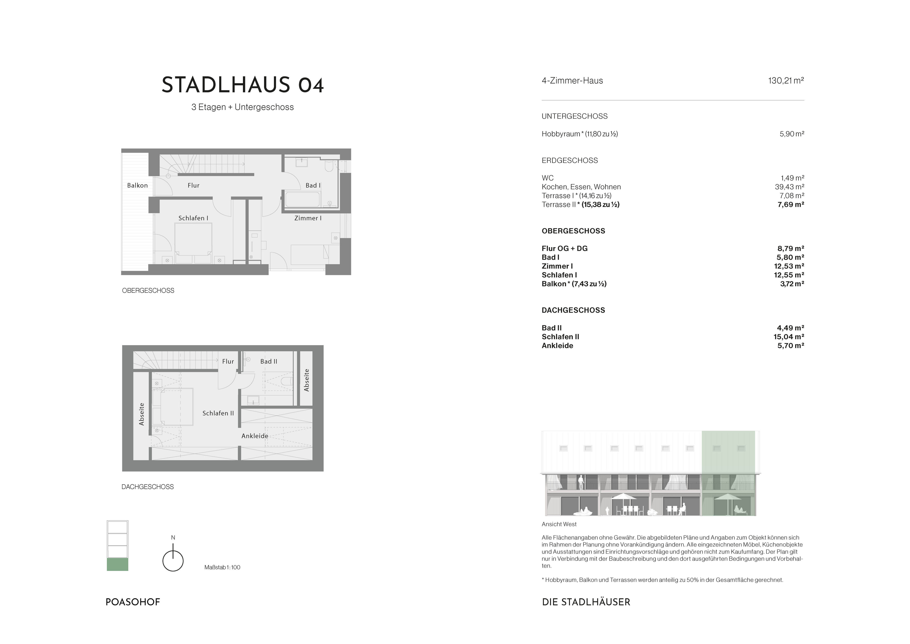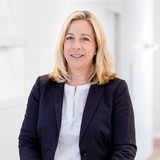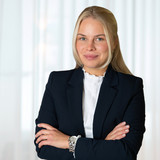New build: Chalet meets purism: Family-friendly corner house with attractive fittings for first occupancy
As the corner building of a four-unit complex, this picturesque residence offers plenty of light and family-friendly space. The architecture impresses with its successful blend of Bavarian tradition with wooden elements and modern features such as clean lines and floor-to-ceiling windows. Beham Architekten was responsible for the design.
The interior design is characterized by style and quality. Oiled oak parquet flooring with underfloor heating, timeless bathroom design, and electric shutters create an attractive and inviting living environment. Large glass fronts make the picturesque surroundings an indispensable part of the home. Sustainable heating is provided by an air/water heat pump, which is supported by a solar system.
The space covers approximately 125 m². The ground floor features a hallway with a guest WC and cloakroom niche, as well as a light-filled living/dining area with an open kitchen. The ground floor is complemented by two terraces, one of which is partially covered, and an approximately 72 m² garden, which is ideal for relaxation and outdoor play. Upstairs, there are two very attractive rooms that are ideal as children's rooms or studies/guest rooms. One of the rooms is extended by a west-facing balcony. There is also a bathroom with a bathtub, shower, sink, toilet, and window. The attic impresses with its airy studio flair, offers wonderful views, and is ideal as a master bedroom. In addition to a bedroom, there is a room that can be used flexibly as a dressing room or study, as well as a light-flooded shower room. The basement offers space for hobbies, housekeeping, and storage. This charming home is completed by two underground parking spaces with pre-installation for e-mobility.
Construction is already well advanced, with completion expected in the first quarter of 2026.
- Property
- HS 1791.01
- Property type
- Terraced end house
- Address
- Please contact us for further information
- Construction year
- 2025
- State
- First occupancy
- Land area
- 169 m²
- Living space
- approx. 125,45 m²
- Useful area
- approx. 145,67 m²
- Garden area
- approx. 72 m²
- Room
- 4 plus hobby room
- Bedroom
- 3
- Bathroom
- 2
- Balconies
- 1
- Terraces
- 2
- Parking spaces
- 2
- Number of floors
- 2
- Equipment
- upscale
- Guest toilet
- yes
- Network cabling
- yes
- Garden use
- yes
- With a cellar
- yes
- Purchase price
- 1.120.000 €
- Parking spaces (2)
- 40.000 €
- Total price
- 1.160.000 €
- Buyer's commission
- Commission free for the buyer
- High-quality oak parquet in all living rooms, hallways and in the open kitchen
- Wood-aluminum windows with aluminum cladding and triple glazing
- Large, floor-to-ceiling window fronts
- High-quality bathrooms with branded sanitary fittings, floor-level showers, a bathtub and porcelain stoneware tiles
- LED ceiling spotlights in the bathroom, hallway and kitchen
- Partially electrically controlled aluminum roller shutters
- Comfortable low-temperature underfloor heating with room thermostat control
- Efficient air heat pump, supported by a photovoltaic system
- Controlled living space ventilation with heat recovery
- Two individual underground parking spaces with pre-installation for e-mobility (in the courtyard building)
- Outdoor bicycle parking spaces
- Energy efficiency class A+
- KfW Efficiency House 40 standard
The Tegernsee region is a very special place of longing. The spectacular location of the lake in the elongated Tegernsee valley, surrounded by towering mountains, has always exerted an extraordinary fascination. This region combines Bavarian traditions and lifestyle with international flair. Known the world over for its beauty, unspoiled nature, high-class lifestyle and excellent medical facilities, the Tegernsee region attracts a discerning clientele without losing its endearing down-to-earth attitude, authenticity and hospitality. This dreamlike environment is combined with short distances to Munich - living in the Tegernsee region is the perfect symbiosis of a fairytale idyll and the pulsating rhythm of the Bavarian capital.
The new-build ensemble is located in Piesenkam, a picturesque part of the municipality of Waakirchen, which is just a stone's throw away from Lake Tegernsee in the Upper Bavarian district of Miesbach. The municipality offers its approximately 5,800 inhabitants a perfect infrastructure with daycare centers, schools, shopping facilities and restaurants.
The surrounding Alpine foothills are ideal for hiking and skiing. Waakirchen has its own golf course, a tennis club and a number of riding facilities. The nearby Tegernsee offers swimming and sailing opportunities. Cross-country ski trails are groomed in winter.
- Energy certificate type
- Demand pass
- Valid until
- 16.09.2033
- Main energy source
- Luftwärmepumpe
- Final energy demand
- 15,6 kWh/(m²*a)
- Energy efficiency class
- A+
|
Unit |
Floor |
Area |
Rooms |
Parking spaces |
Floor plan |
Purchase price |
|---|---|---|---|---|---|---|
| ETW 3548.01 | Ground floor | approx. 122,21 m² | 3 | 2 | view | 1.080.000 € |
| ETW 3548.02 | Ground floor | approx. 118,74 m² | 3 | 2 | view | 1.110.000 € |
| ETW 3548.03 | 1st floor | approx. 139,48 m² | 4 | 2 | view | 1.140.000 € |
| ETW 3548.04 | 1st upper floor | approx. 126,95 m² | 3 | 2 | view | 980.000 € |
| ETW 3548.05 | Attic | approx. 103,07 m² | 2 | 2 | view | 940.000 € |
| ETW 3548.06 | Attic | approx. 110,03 m² | 2 | 2 | view | 980.000 € |
| HS 1791.01 | - | approx. 125,45 m² | 4 | 2 | view | 1.120.000 € |
| HS 1791.04 | - | approx. 130,21 m² | 4 | 2 | view | 1.190.000 € |
We will gladly send you our detailed exposé with a detailed description of the property including planning documents by e-mail and, if desired, also by post.
Other offers nearby
 Waakirchen - Piesenkam
Waakirchen - PiesenkamNew build: Sun-filled corner house with south-west orientation and mountain views
Plot 170 m² - Living approx. 130,21 m² - 1.230.000€ Hohenbrunn - South of Munich
Hohenbrunn - South of MunichIn Riemerling's prime location: Half of a house with large park-like south-facing garden for modernization
Plot 581 m² - Living approx. 135 m² - 940.000€


