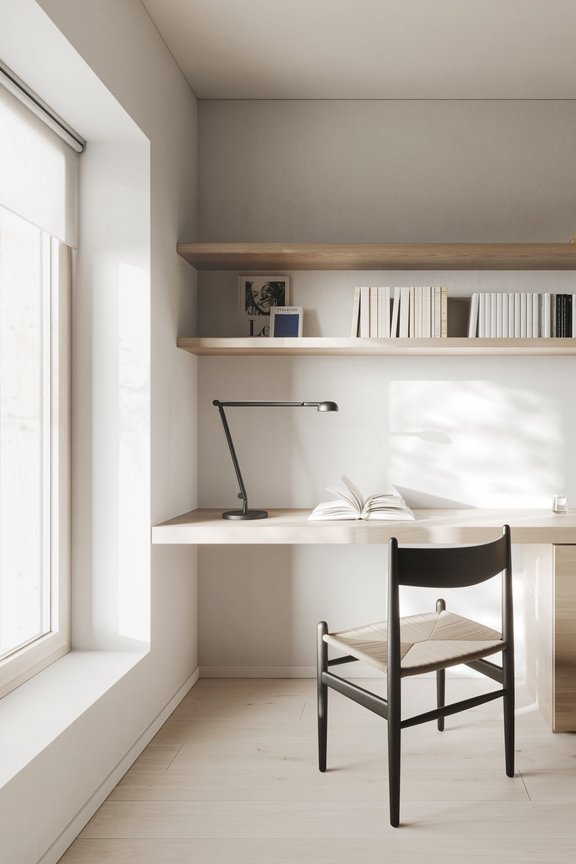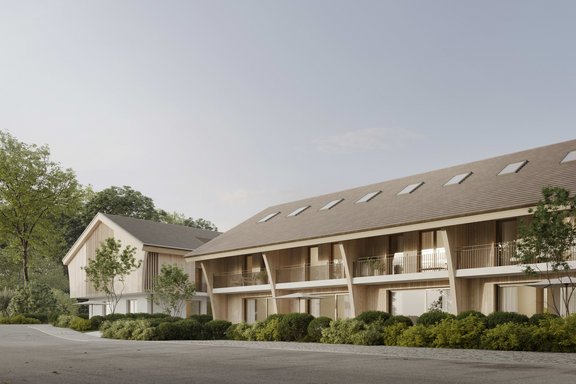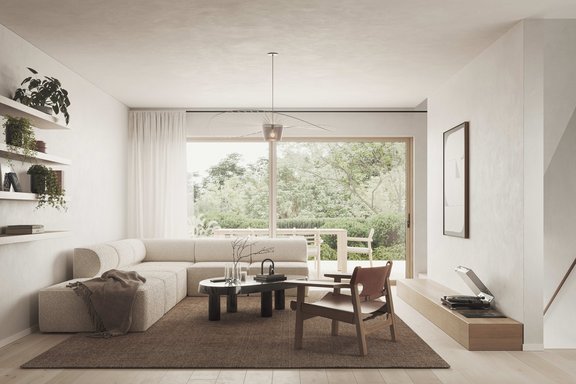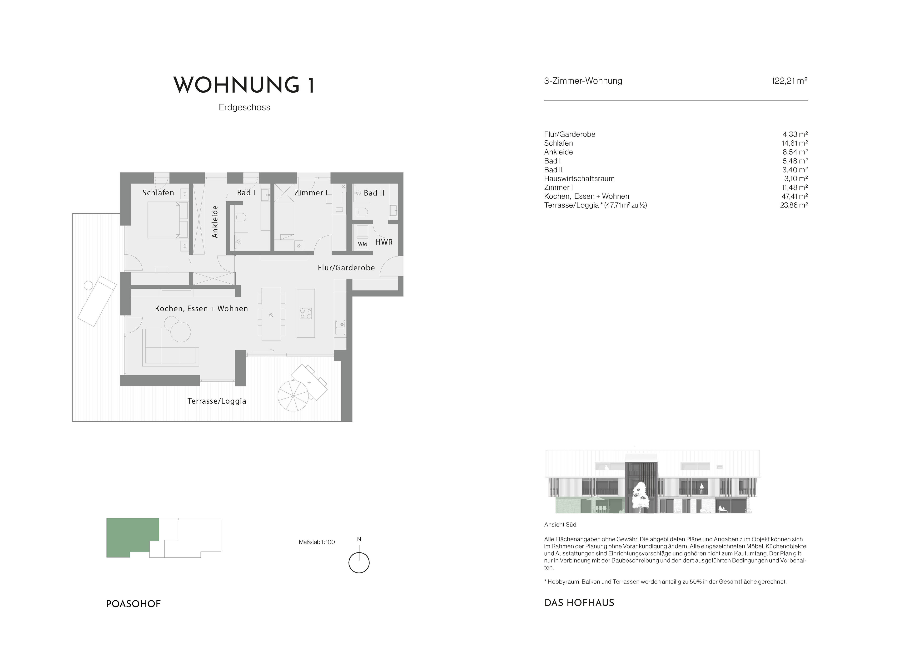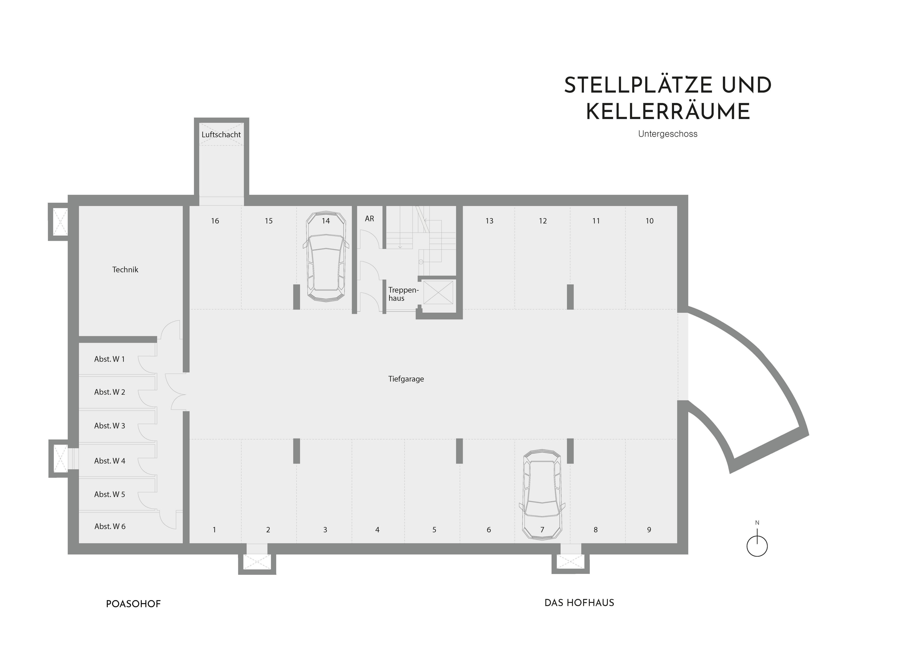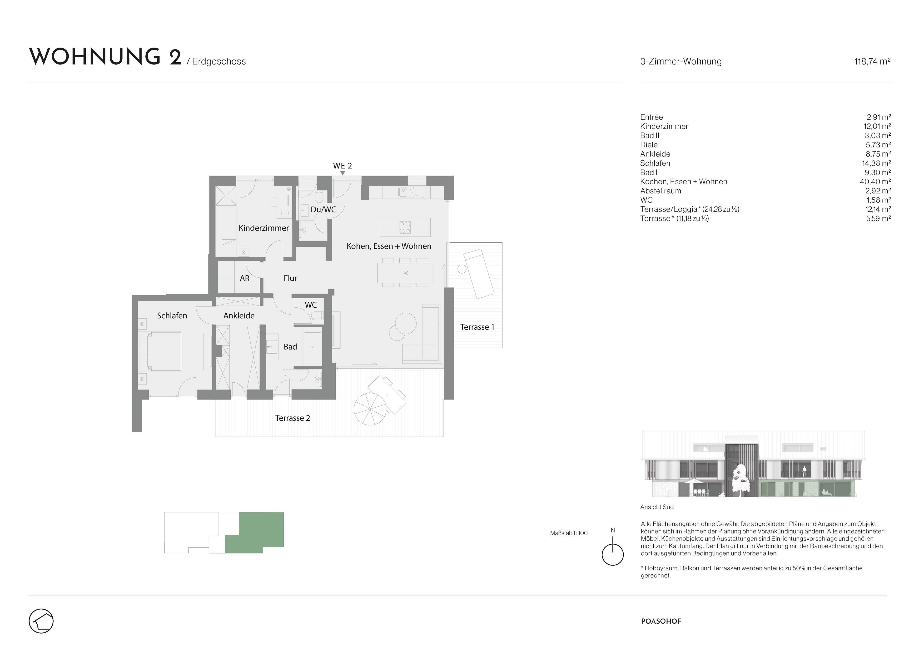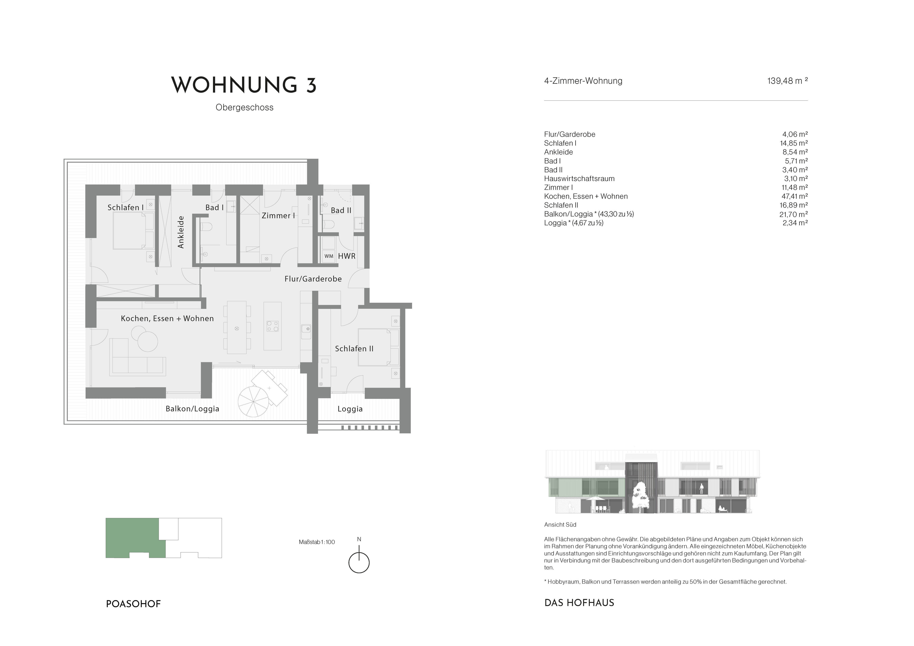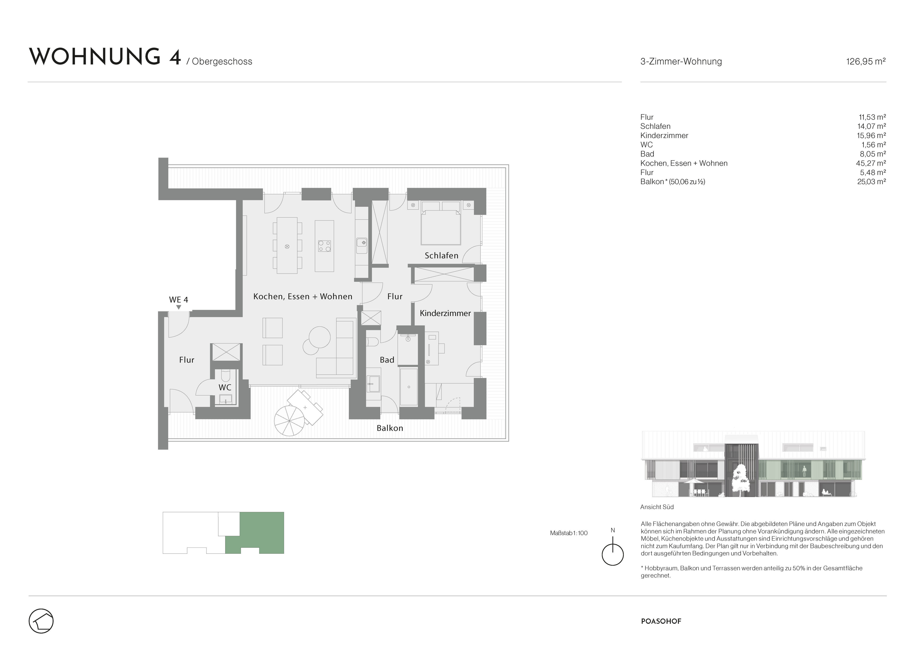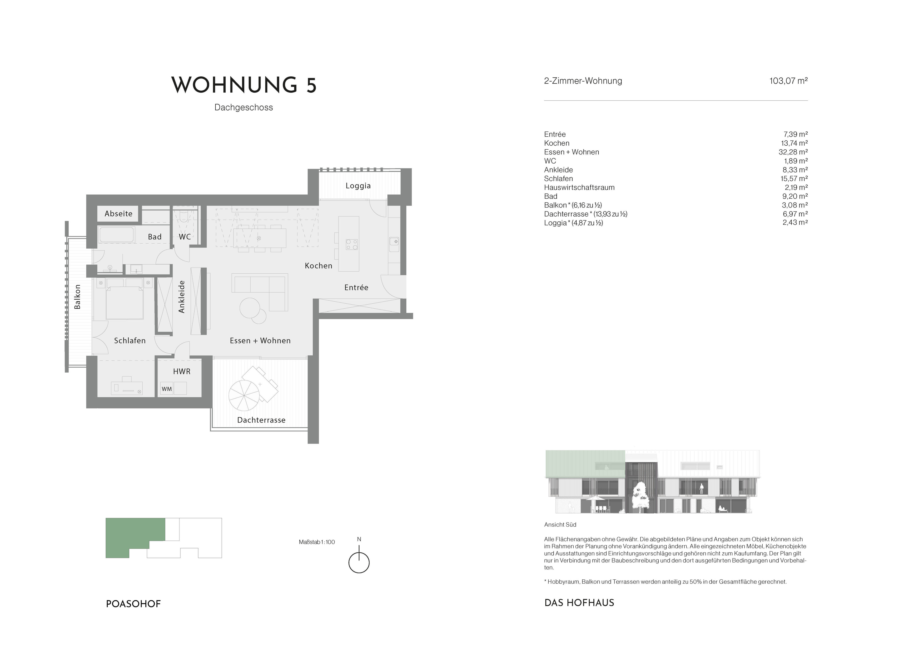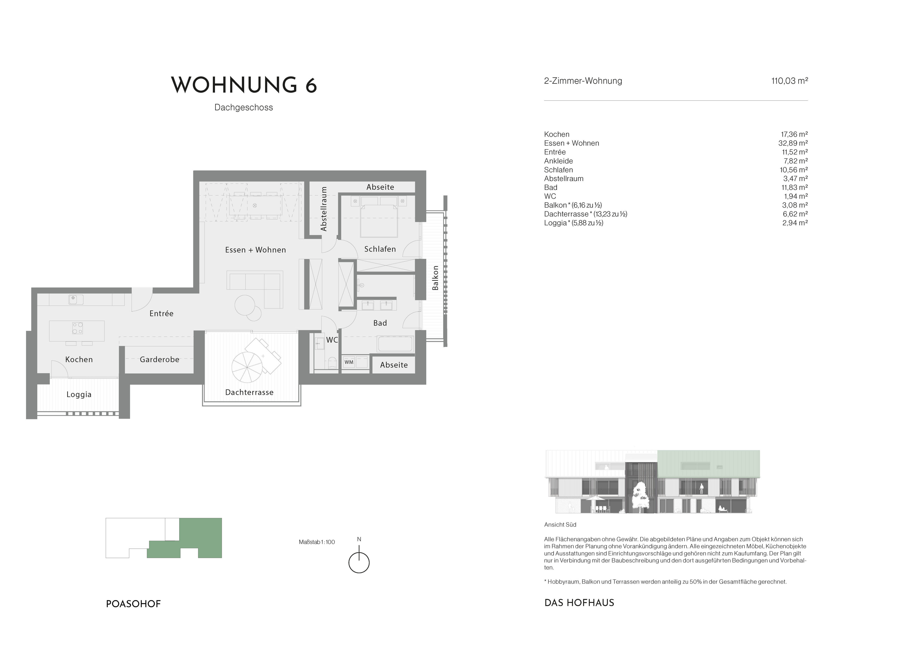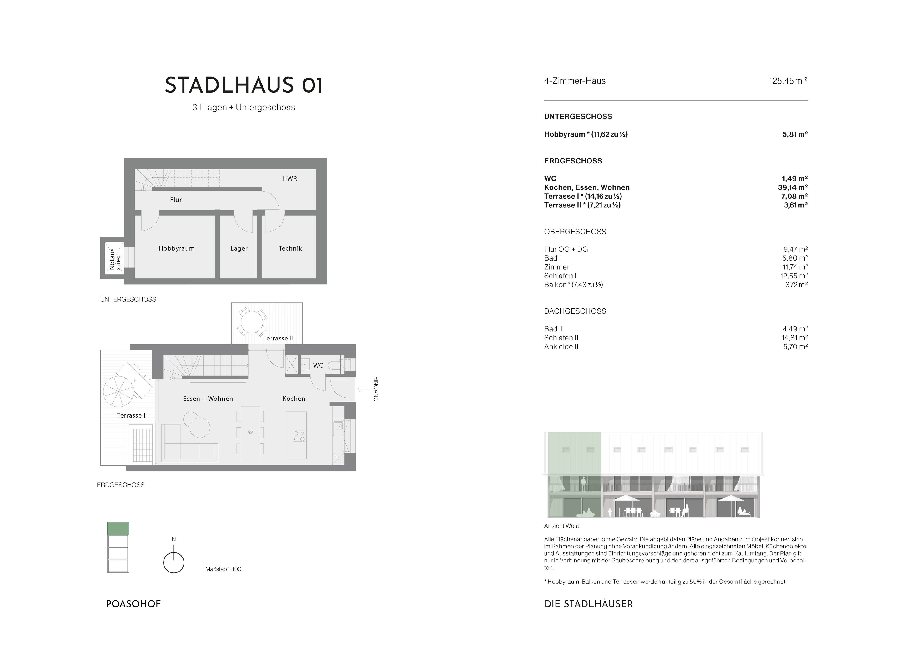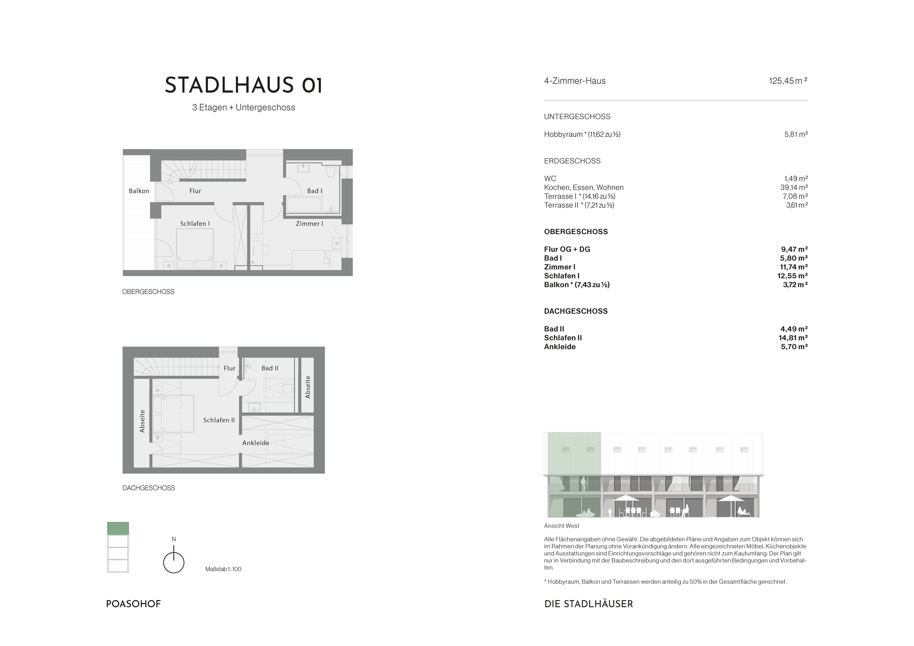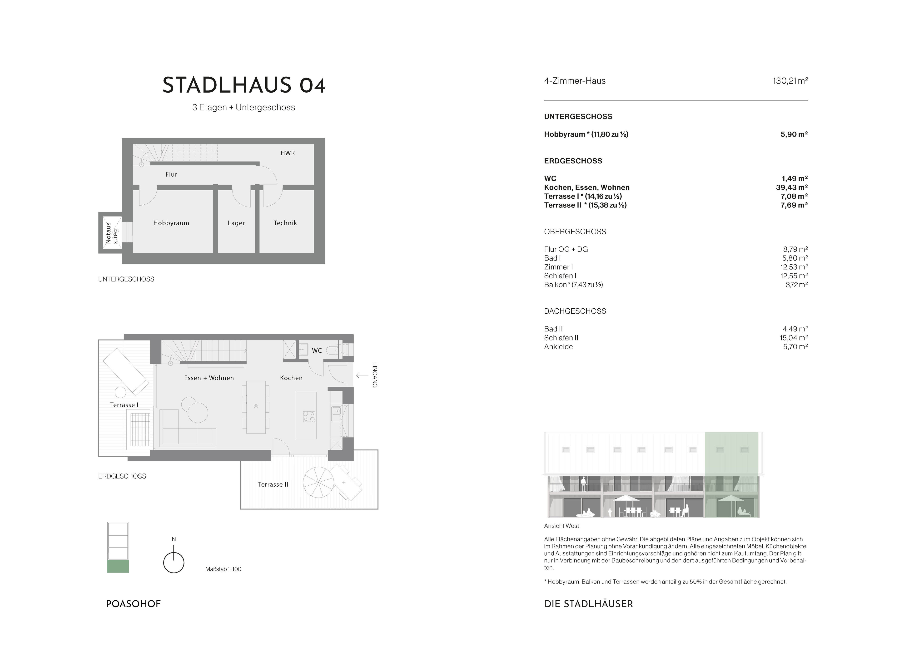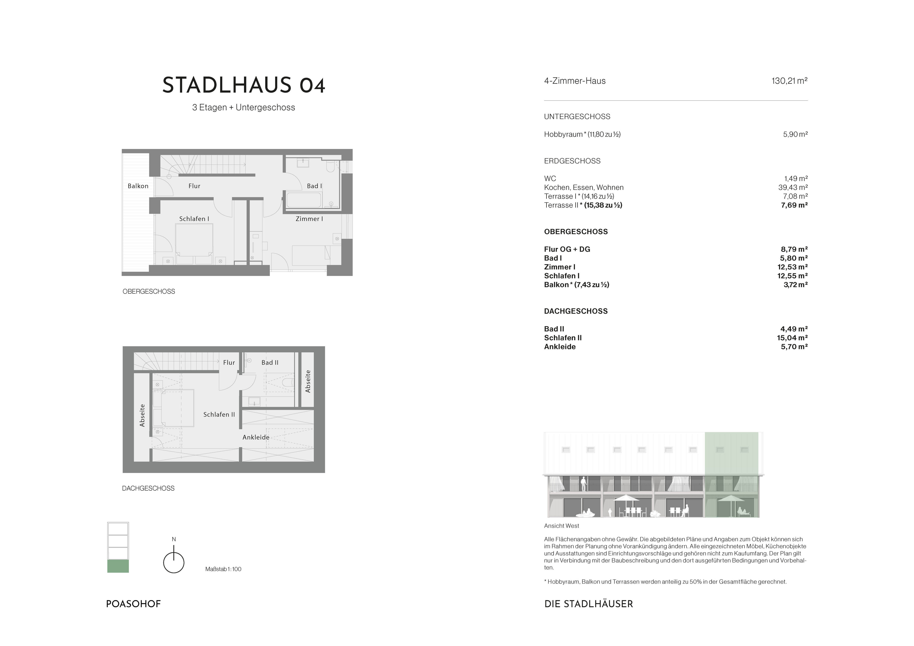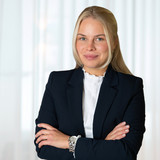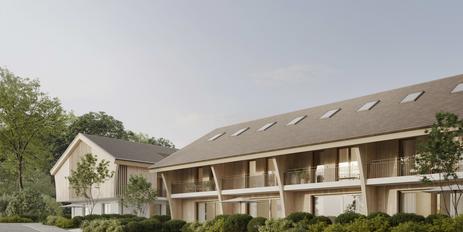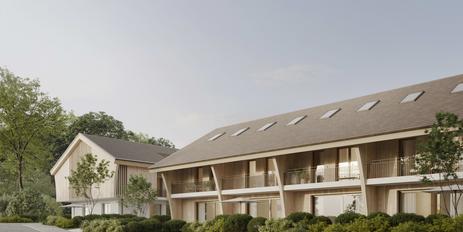New build: Beautiful mid-terrace house with high-quality fittings and sunny west-facing terrace for first-time occupancy
A family home in one of Germany's most beautiful vacation regions, with short distances to Munich city center: this cosy retreat is located in the middle of a four-span house in a wonderful setting, just a stone's throw from Lake Tegernsee. The wooden façade blends harmoniously into the picturesque village, while modern elements such as straight lines and floor-to-ceiling windows reflect timeless modernity. Beham Architekten was responsible for the planning.
Quality and aesthetics characterize the furnishings and interior design in equal measure. Oiled oak parquet flooring with underfloor heating, timeless bathroom design and electric shutters create a living environment that is as attractive as it is inviting. Large glass fronts make the dreamlike surroundings an indispensable part of living. Sustainable heating is provided by an air/water heat pump, which is supported by a solar system.
The family-friendly layout extends over three floors and approx. 120 m². The first floor features a hallway with guest WC and checkroom niche, a light-filled living/dining area with open-plan kitchen. The first floor is complemented by a partially covered terrace that invites you to relax and play outdoors. There are two very attractive rooms on the upper floor, which are ideal as a children's room or study/guest room. One of the rooms is extended by a west-facing balcony. There is also a bathroom with bath, shower, washbasin, WC and window. The top floor impresses with its airy studio flair, opens up wonderful views and is ideal as a master floor. In addition to a bedroom, there is a room that can be used flexibly as a dressing room or study and a light-flooded shower room. The basement offers hobby, utility and storage areas. This charming home is completed by an outdoor parking space and an underground parking space with pre-installation for e-mobility.
Construction is already well advanced and completion is expected at the end of 2025.
- Property
- HS 1791.03
- Property type
- Mid-terrace house
- Construction year
- 2025
- State
- First occupancy
- Land area
- 92 m²
- Living space
- approx. 120,1 m²
- Useful area
- approx. 136,08 m²
- Room
- 4 plus hobby room
- Bedroom
- 3
- Bathroom
- 2
- Balconies
- 1
- Terraces
- 1
- Parking spaces
- 2
- Equipment
- upscale
- Guest toilet
- yes
- Network cabling
- yes
- Garden use
- yes
- With a cellar
- yes
This property is already sold.
- High-quality oak parquet in all living rooms, hallways and in the open kitchen
- Wood-aluminum windows with aluminum cladding and triple glazing
- Large, floor-to-ceiling window fronts
- High-quality bathrooms with branded sanitary fittings, floor-level showers, a bathtub and porcelain stoneware tiles
- LED ceiling spotlights in the bathroom, hallway and kitchen
- Partially electrically controlled aluminum roller shutters
- Comfortable low-temperature underfloor heating with room thermostat control
- Efficient air heat pump, supported by a photovoltaic system
- Controlled living space ventilation with heat recovery
- One underground parking space with pre-installation for e-mobility (in the courtyard building) and one outdoor parking space
- Outdoor bicycle parking spaces
- Energy efficiency class A+
- KfW Efficiency House 40 standard
The Tegernsee region is a very special place of longing. The spectacular location of the lake in the elongated Tegernsee valley, surrounded by towering mountains, has always exerted an extraordinary fascination. This region combines Bavarian traditions and lifestyle with international flair. Known the world over for its beauty, unspoiled nature, high-class lifestyle and excellent medical facilities, the Tegernsee region attracts a discerning clientele without losing its endearing down-to-earth attitude, authenticity and hospitality. This dreamlike environment is combined with short distances to Munich - living in the Tegernsee region is the perfect symbiosis of a fairytale idyll and the pulsating rhythm of the Bavarian capital.
The new-build ensemble is located in Piesenkam, a picturesque part of the municipality of Waakirchen, which is just a stone's throw away from Lake Tegernsee in the Upper Bavarian district of Miesbach. The municipality offers its approximately 5,800 inhabitants a perfect infrastructure with daycare centers, schools, shopping facilities and restaurants.
The surrounding Alpine foothills are ideal for hiking and skiing. Waakirchen has its own golf course, a tennis club and a number of riding facilities. The nearby Tegernsee offers swimming and sailing opportunities. In winter, cross-country ski trails are groomed.
|
Unit |
Floor |
Area |
Rooms |
Parking spaces |
Floor plan |
Purchase price |
|---|---|---|---|---|---|---|
| ETW 3548.01 | Ground floor | approx. 122,21 m² | 3 | 2 | view | 1.080.000 € |
| ETW 3548.02 | Ground floor | approx. 118,74 m² | 3 | 2 | view | 1.110.000 € |
| ETW 3548.03 | 1st floor | approx. 139,48 m² | 4 | 2 | view | 1.140.000 € |
| ETW 3548.04 | 1st upper floor | approx. 126,95 m² | 3 | 2 | view | 980.000 € |
| ETW 3548.05 | Attic | approx. 103,07 m² | 2 | 2 | view | 940.000 € |
| ETW 3548.06 | Attic | approx. 110,03 m² | 2 | 2 | view | 980.000 € |
| HS 1791.01 | - | approx. 125,45 m² | 4 | 2 | view | 1.120.000 € |
| HS 1791.02 | - | approx. 120,10 m² | 4 | 2 | - | sold |
| HS 1791.03 | - | approx. 120,10 m² | 4 | 2 | - | sold |
| HS 1791.04 | - | approx. 130,21 m² | 4 | 2 | view | 1.190.000 € |
Other offers nearby
 Waakirchen - Piesenkam
Waakirchen - PiesenkamNew build: Chalet meets purism: Family-friendly corner house with attractive fittings for first occupancy
Plot 169 m² - Living approx. 125,45 m² - 1.160.000€ Waakirchen - Piesenkam
Waakirchen - PiesenkamNew build: Sun-filled corner house with south-west orientation and mountain views
Plot 170 m² - Living approx. 130,21 m² - 1.230.000€



