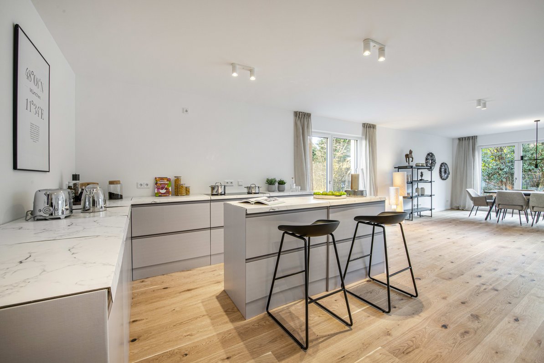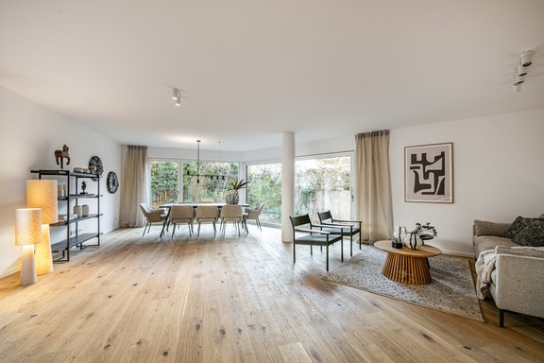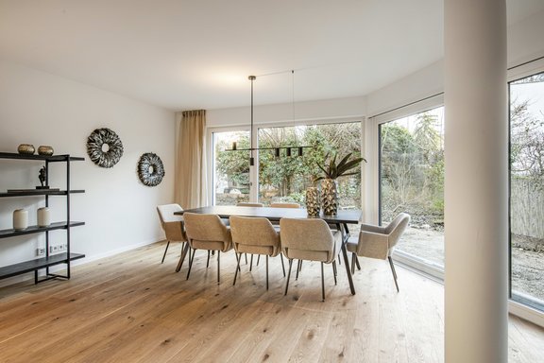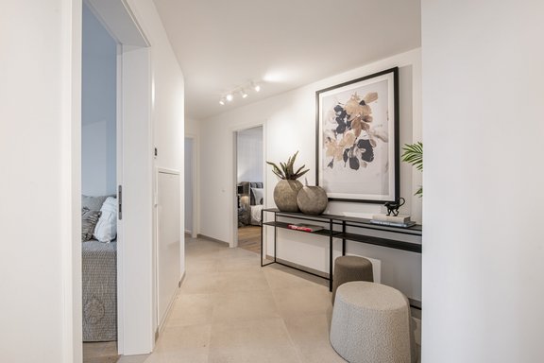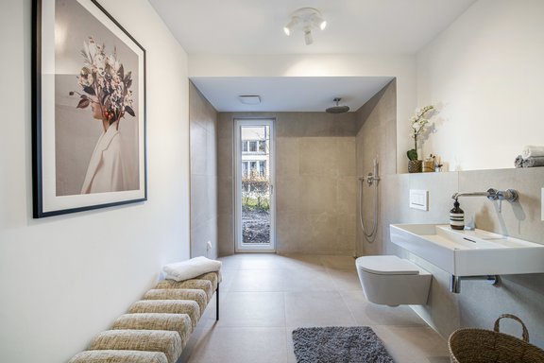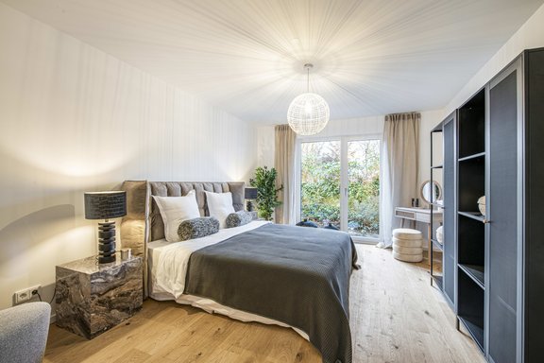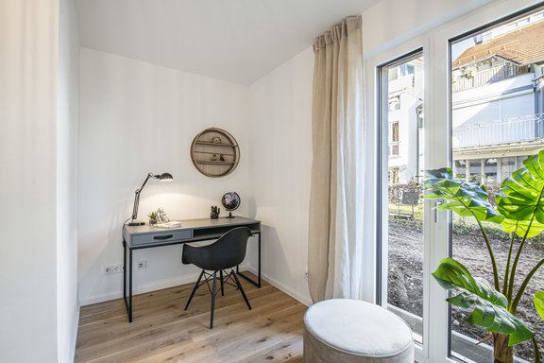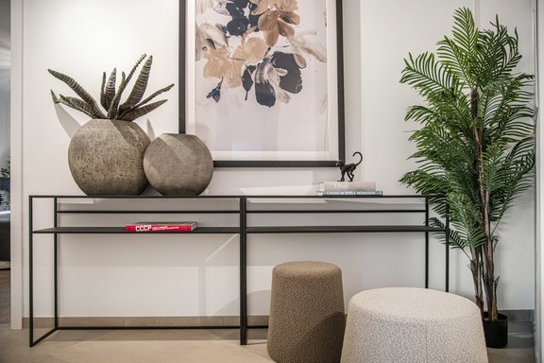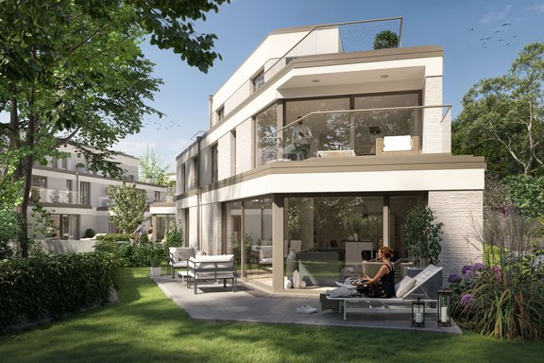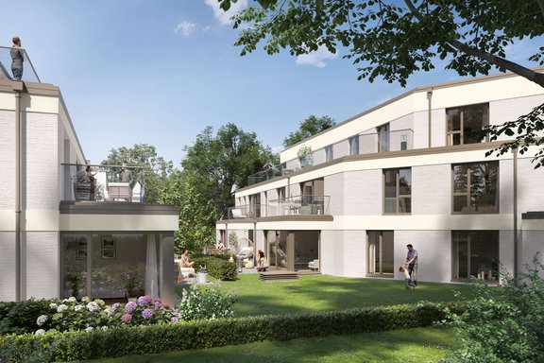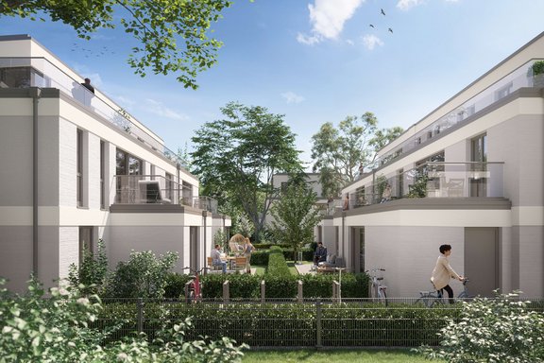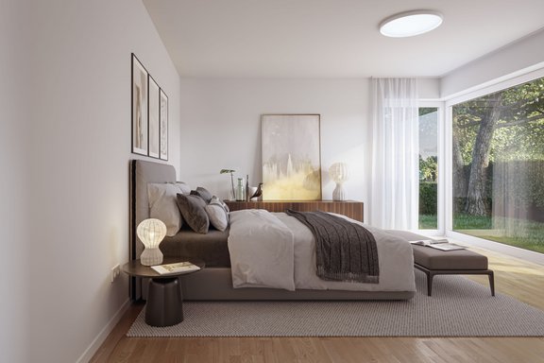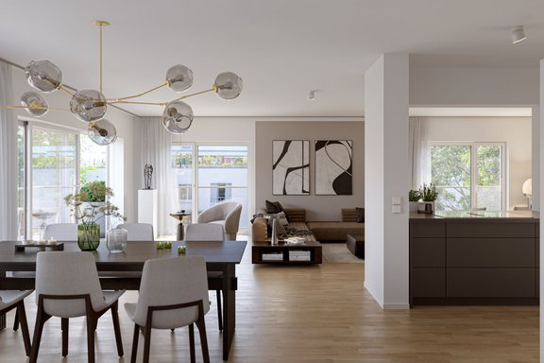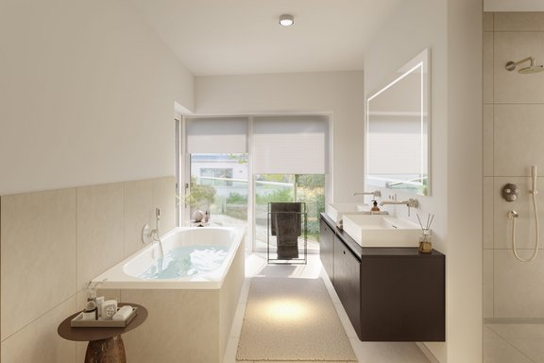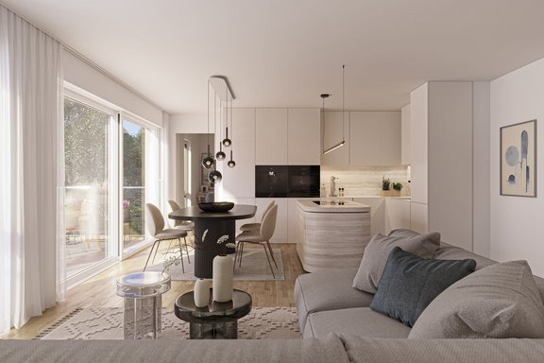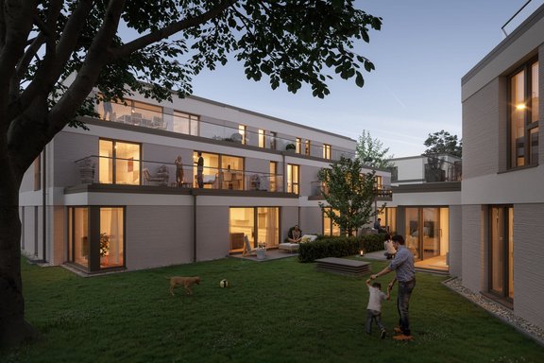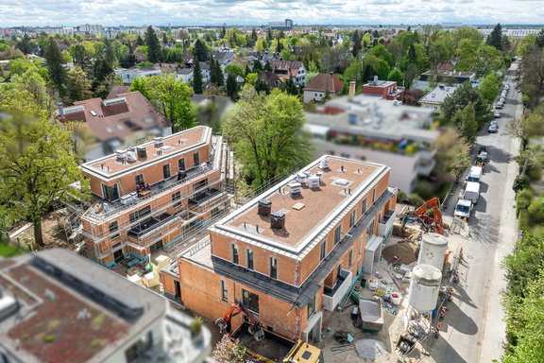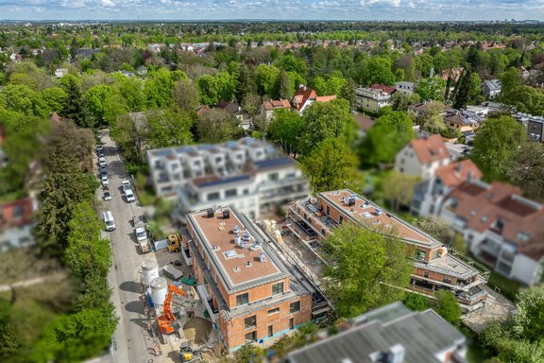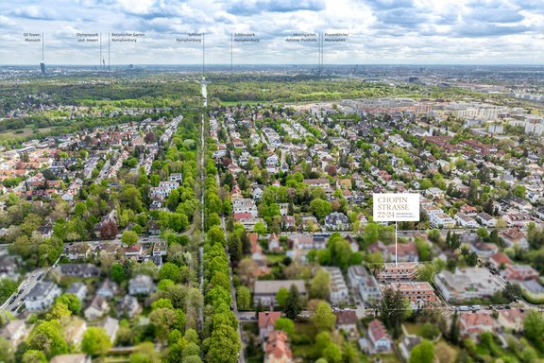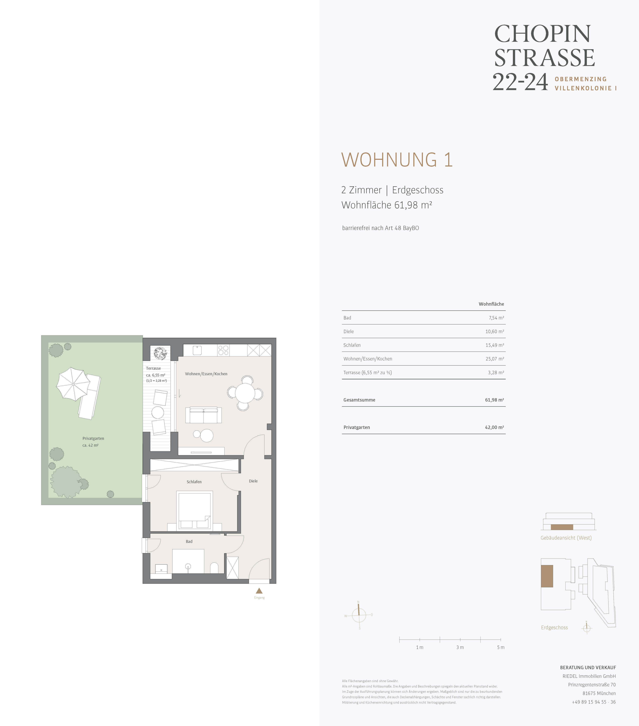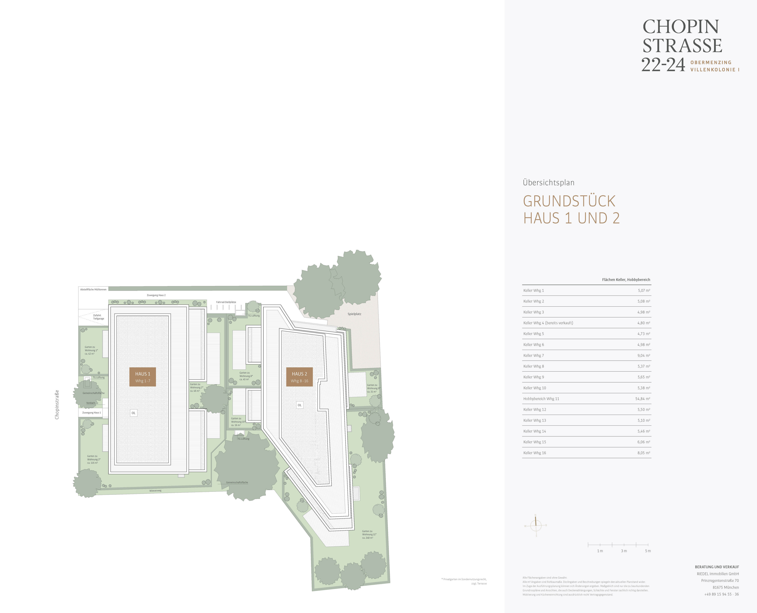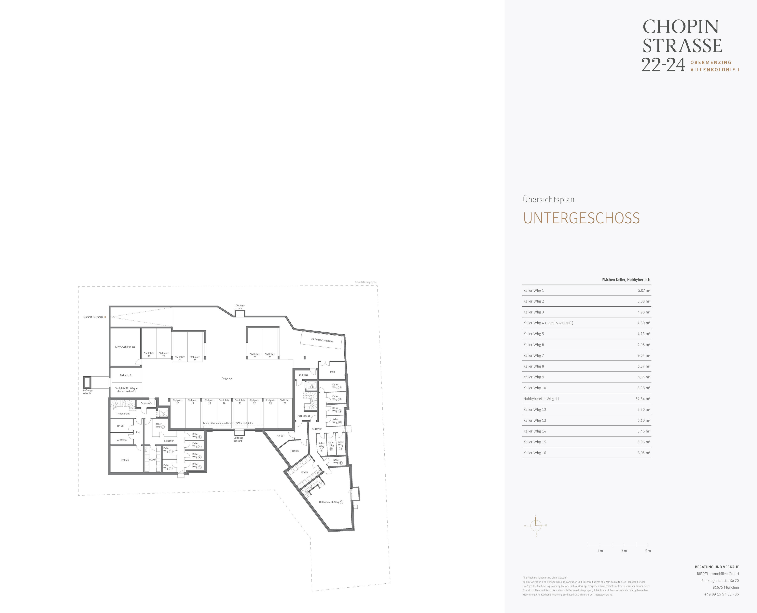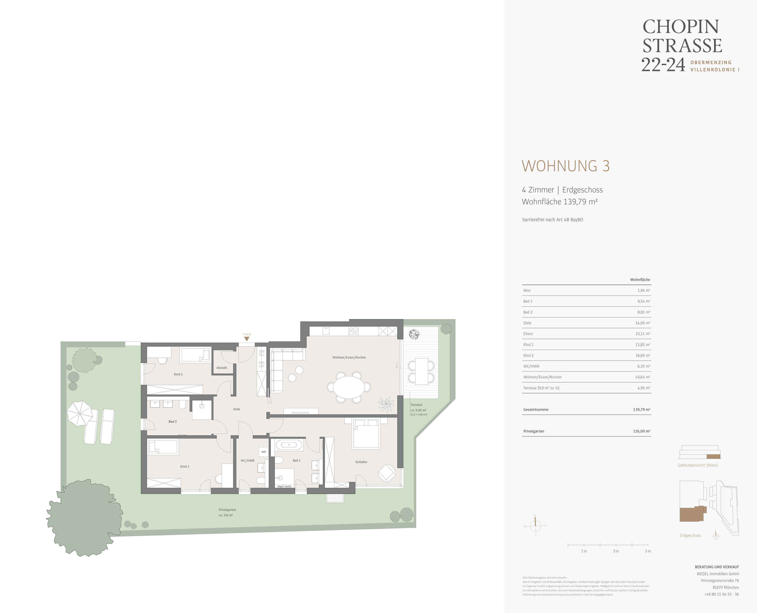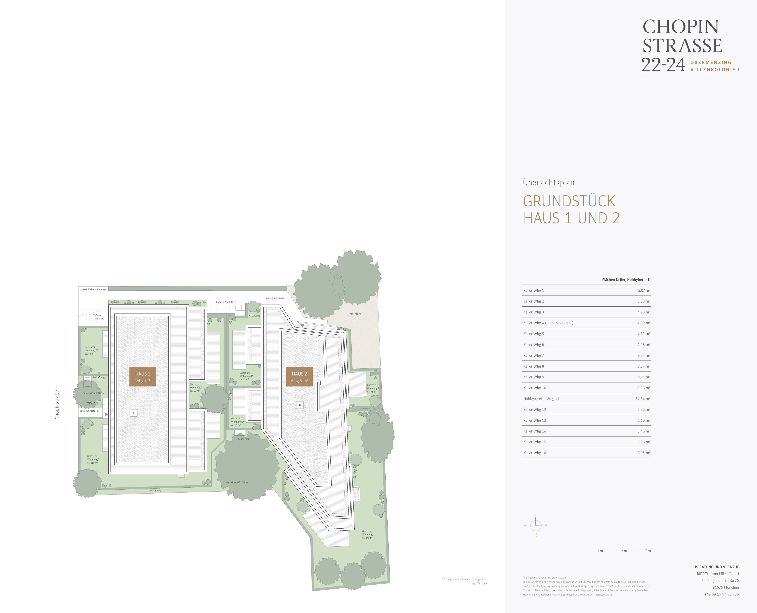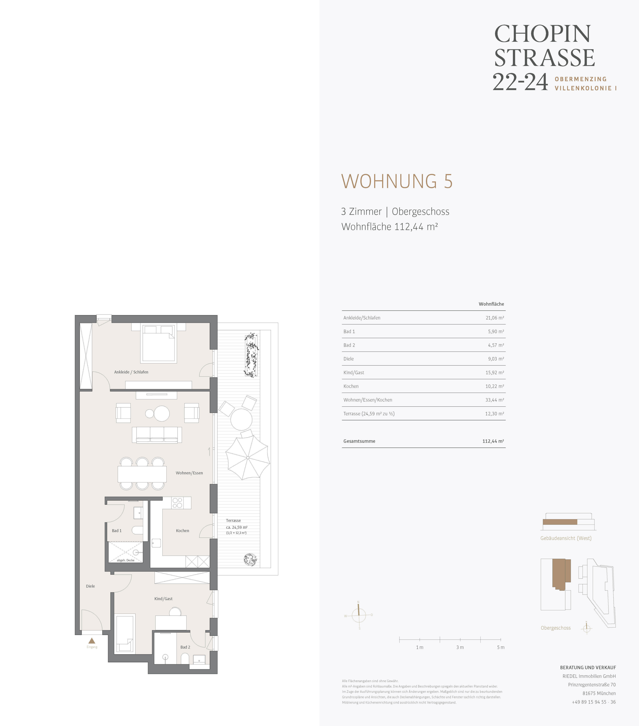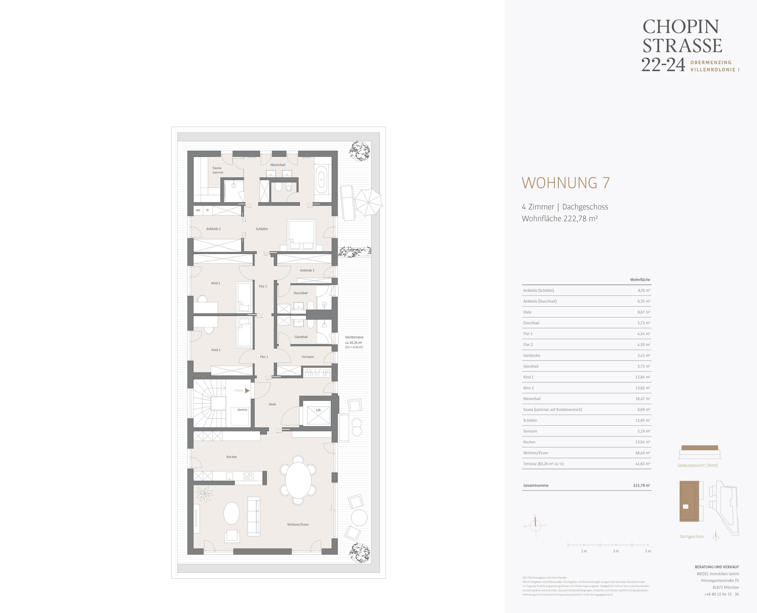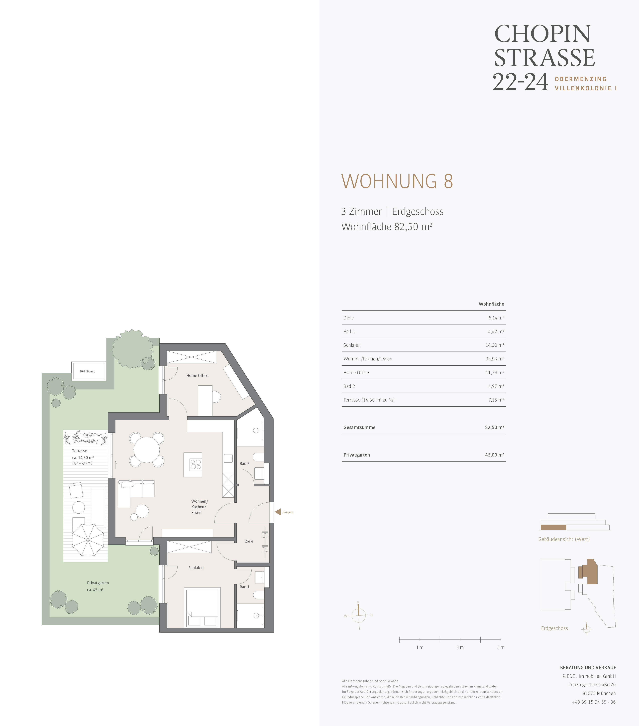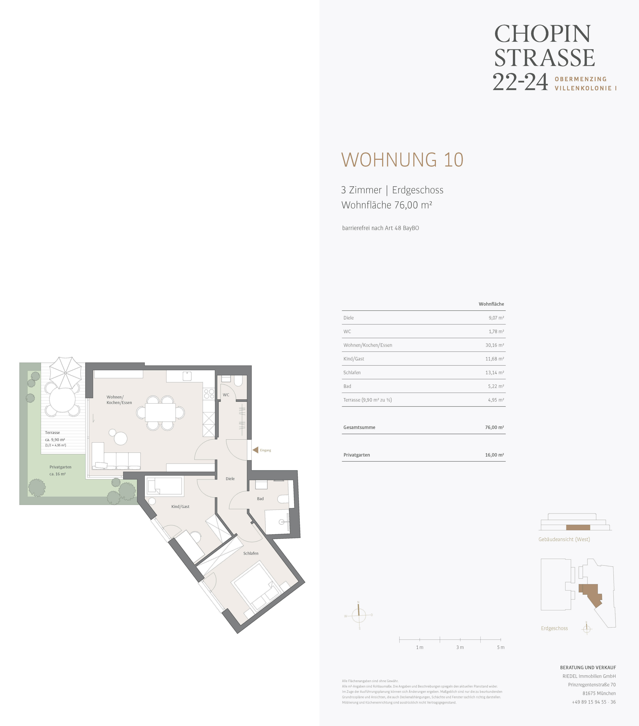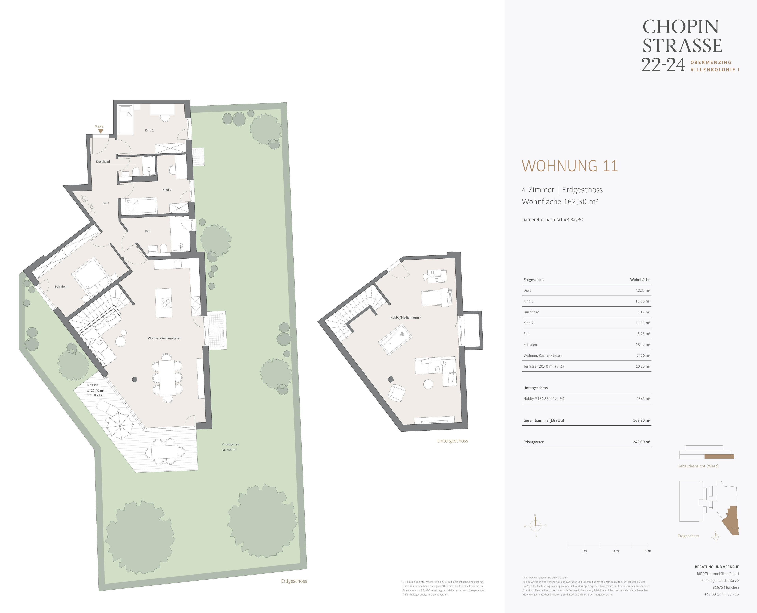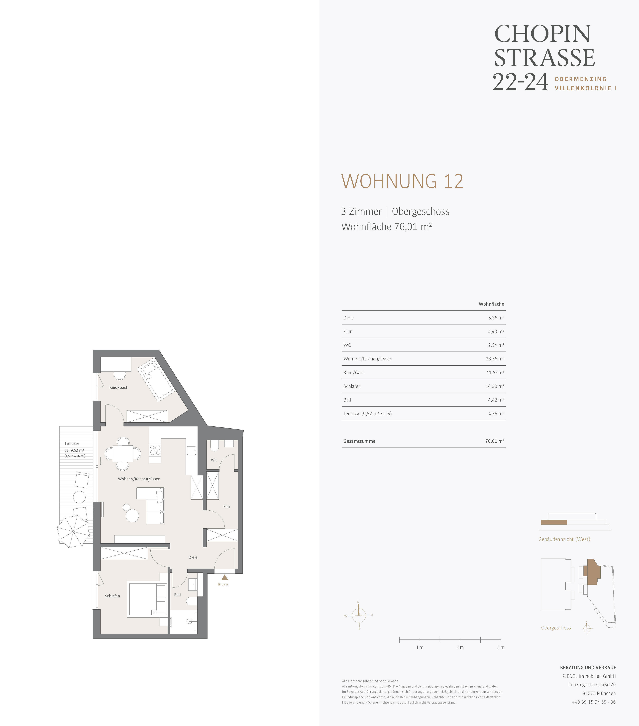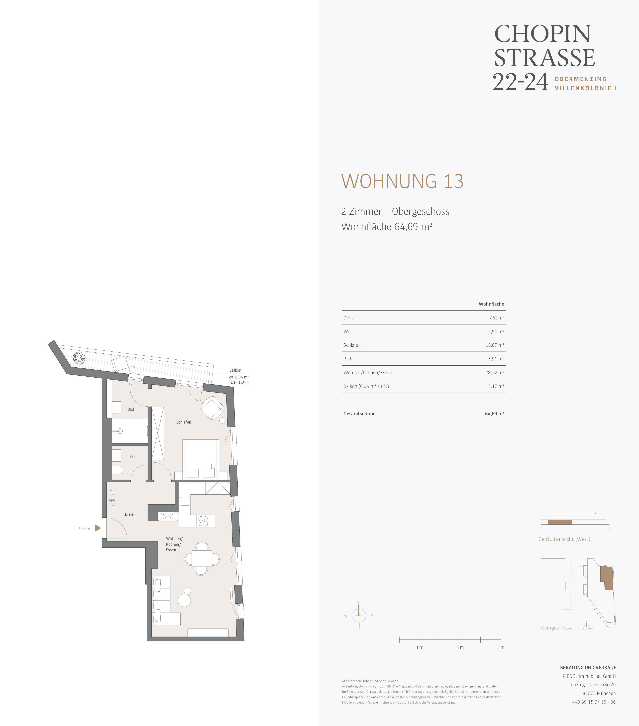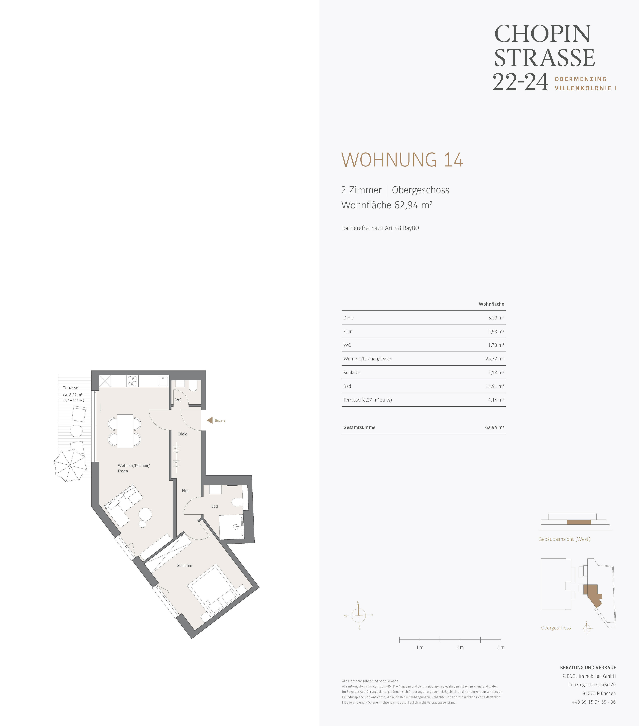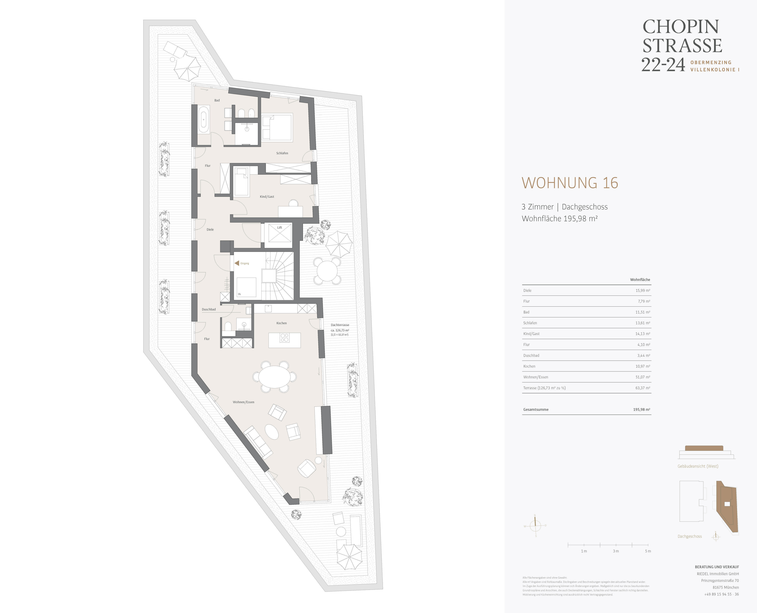High-quality new-build ensemble with 16 apartments in a prime location in Obermenzing
In a dream location, nestled in the historic Villa Colony I and just a few steps away from the idyllic Pasing-Nymphenburg Canal, an exclusive new-build ensemble of two buildings with underground parking is being created. The buildings, designed in timelessly modern architecture, blend harmoniously into the extremely elegant, partly listed surroundings and appeal to all those who appreciate quiet living in a green, sophisticated setting.
For sale are 16 individually and thoughtfully designed 2- to 4-room apartments between approx. 62 and 223 m², including two breathtaking penthouses. Depending on the location of the apartment on the ground, upper or top floor, all units have open spaces in the form of a sunny private garden, an airy balcony and a breathtaking roof terrace.
The furnishings of the apartments are just as high-quality and sophisticated. Oiled oak country house parquet flooring with underfloor heating, matt white interior doors with designer fittings, triple-glazed wood-aluminum windows and elegant bathroom design ensure comfort with high aesthetic standards. Large glass fronts ensure light-flooded rooms and offer wonderful views of the greenery. All floors are barrier-free thanks to the passenger elevator.
The sustainable and future-oriented construction method is particularly noteworthy. With energy efficiency class A+, the buildings achieve the best energy rating and the KfW Efficiency House Standard 55. A groundwater heat pump and a photovoltaic system ensure resource-saving heating; extensive green roofs underline the high ecological standards. In addition, all parking spaces in the underground garage are pre-equipped for electric mobility.
|
Unit |
Floor |
Area |
Rooms |
Parking spaces |
Floor plan |
Purchase price |
|---|---|---|---|---|---|---|
| ETW 3503.01 | Ground floor | approx. 61,98 m² | 2 | 1 | view | 880.000 € |
| ETW 3503.03 | Ground floor | approx. 139,79 m² | 4 | 1 | view | 1.980.000 € |
| ETW 3503.04 | 1st upper floor | approx. 86,59 m² | 3 | 1 | - | sold |
| ETW 3503.05 | 1st upper floor | approx. 111,76 m² | 3 | 1 | view | 1.640.000 € |
| ETW 3503.06 | 1st upper floor | approx. 117,76 m² | 4 | 1 | - | sold |
| ETW 3503.07 | Attic | approx. 222,85 m² | 4 | 1 | view | 3.380.000 € |
| ETW 3503.08 | Ground floor | approx. 82,50 m² | 3 | 1 | view | 1.180.000 € |
| ETW 3503.10 | Ground floor | approx. 76,00 m² | 3 | 1 | view | 1.080.000 € |
| ETW 3503.11 | Basement + first floor | approx. 162,30 m² | 4 | 1 | view | 2.290.000 € |
| ETW 3503.12 | 1st upper floor | approx. 76,01 m² | 3 | 1 | view | 1.090.000 € |
| ETW 3503.13 | 1st upper floor | approx. 64,69 m² | 2 | 1 | view | 950.000 € |
| ETW 3503.14 | 1st upper floor | approx. 62,72 m² | 2 | 1 | view | 890.000 € |
| ETW 3503.15 | 1st upper floor | approx. 110,95 m² | 4 | 1 | - | sold |
| ETW 3503.16 | Attic | approx. 193,02 m² | 3 | 1 | view | 2.980.000 € |
- Oiled oak country house parquet flooring in all living rooms and bedrooms, white skirting boards
- Underfloor heating, separately adjustable via room thermostat
- Designer sanitary fittings from Laufen and Kaldewei as well as Grohe fittings
- Fine stone tiles from the "Tiles by Pecasa" brand in various colors, 60 x 60 cm format
- White, flush-fitting interior doors with stainless steel fittings
- Wood-aluminum windows with triple insulating glazing
- Electrically controlled aluminum Venetian blinds
- "Future Line" switch range in matt white from Busch-Jaeger
- Network cabling (CAT7 duplex)
- Decentralized living room ventilation
- Water softening system
- Groundwater heat pump and photovoltaic system on the roof of house 1
- Healthy brick construction from the ground floor to the top floor
- Extensive green roofs
- Underground garage with individual parking spaces, optionally with e-charging station
- Bicycle parking space in the underground garage
- Baby carriage room in the basement
- Passenger elevator from the basement to the top floor
- Energy efficiency class A+
Obermenzing and in particular "Villenkolonie I", the location of the new-build project presented here, are among the most sought-after residential areas in Munich. The "Villenkolonie I" was built from 1892 in southern Obermenzing and Pasing according to plans by such important architects as Richard Riemerschmid, Bernhard Borst and August Exter. The new building is located in the heart of this noble, historic villa estate, just a few steps away from the Pasing-Nymphenburg Canal. This prime location is characterized by its wonderfully green surroundings with well-kept buildings, large gardens and mature trees.
The location is extremely family-friendly. The elementary school on Oselstrasse is just a short walk away. The popular trattoria "Speisemeisterei" with its idyllic garden is also just a few steps away. The nearby town center of Pasing offers a complete infrastructure with all the amenities of a self-sufficient small town: the Pasing Arcaden with over 100 stores, the historic Pasing Viktualienmarkt, post office, banks and many other facilities. Verdistraße also offers a wide range of shopping facilities.
A high leisure and recreational value meets a well-developed infrastructure here. The Würmgürtel and the nearby Blutenburg Palace unfold their charm at any time of year. The rear entrance to Nymphenburg Palace Park can be reached quickly on foot or by bike.
We will gladly send you our detailed exposé with a detailed description of the project and the objects including planning documents by e-mail and, if desired, also by post.


