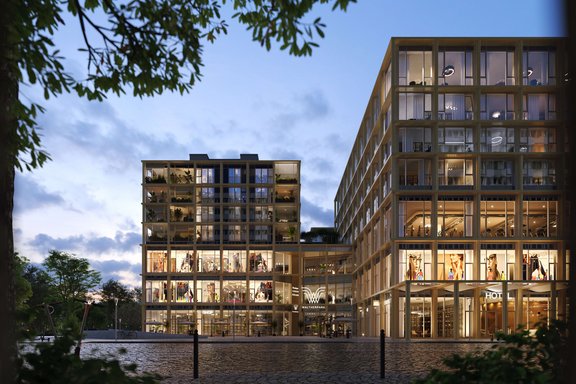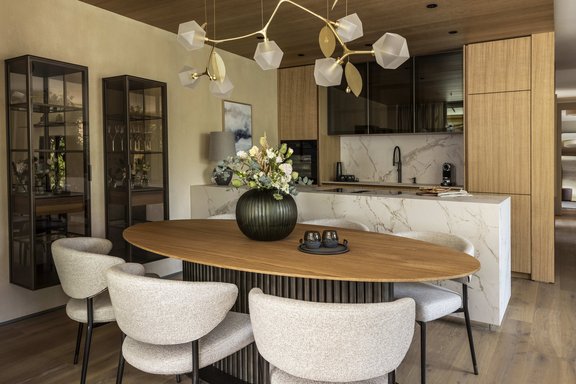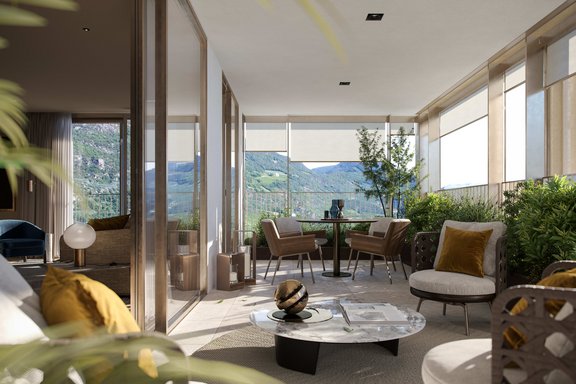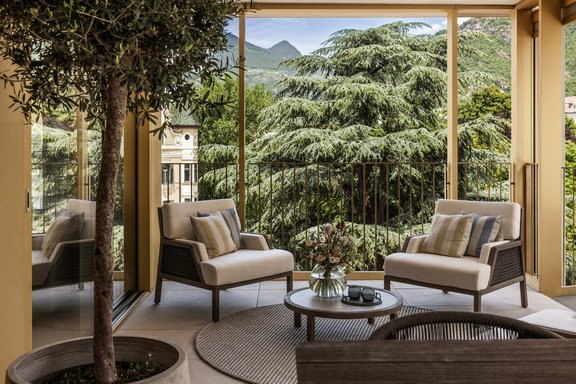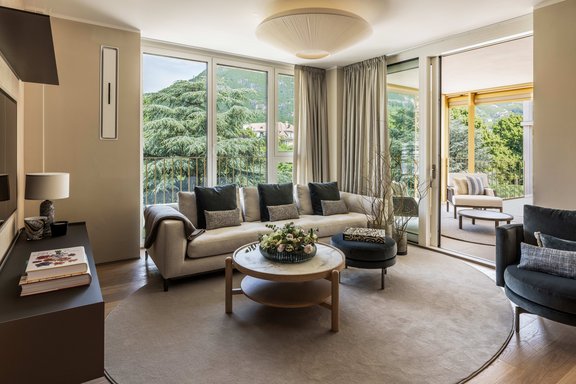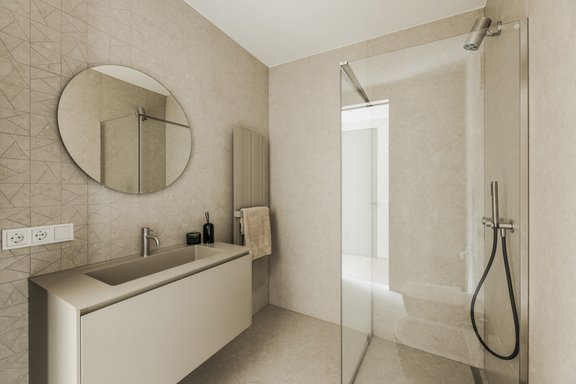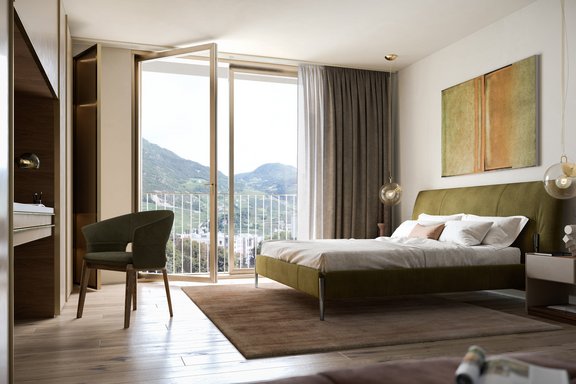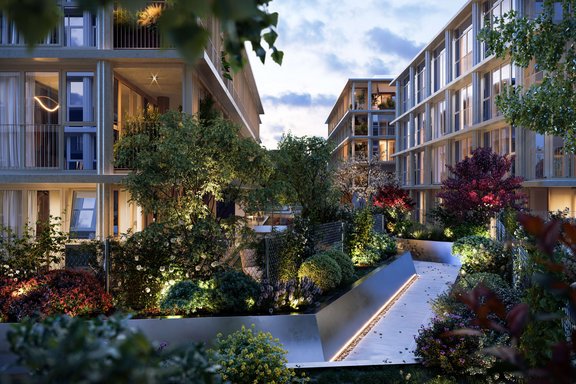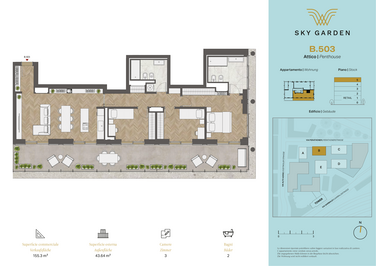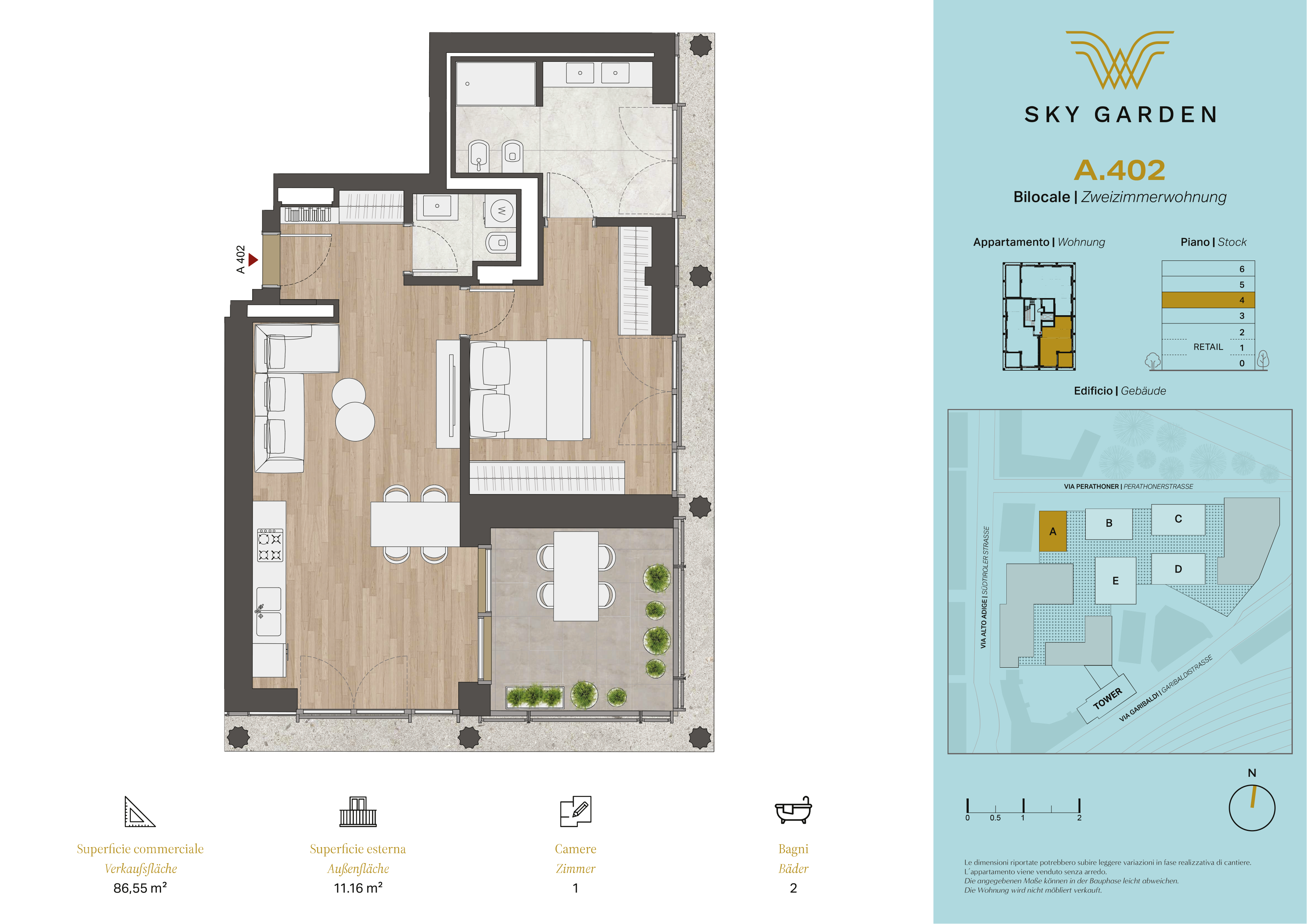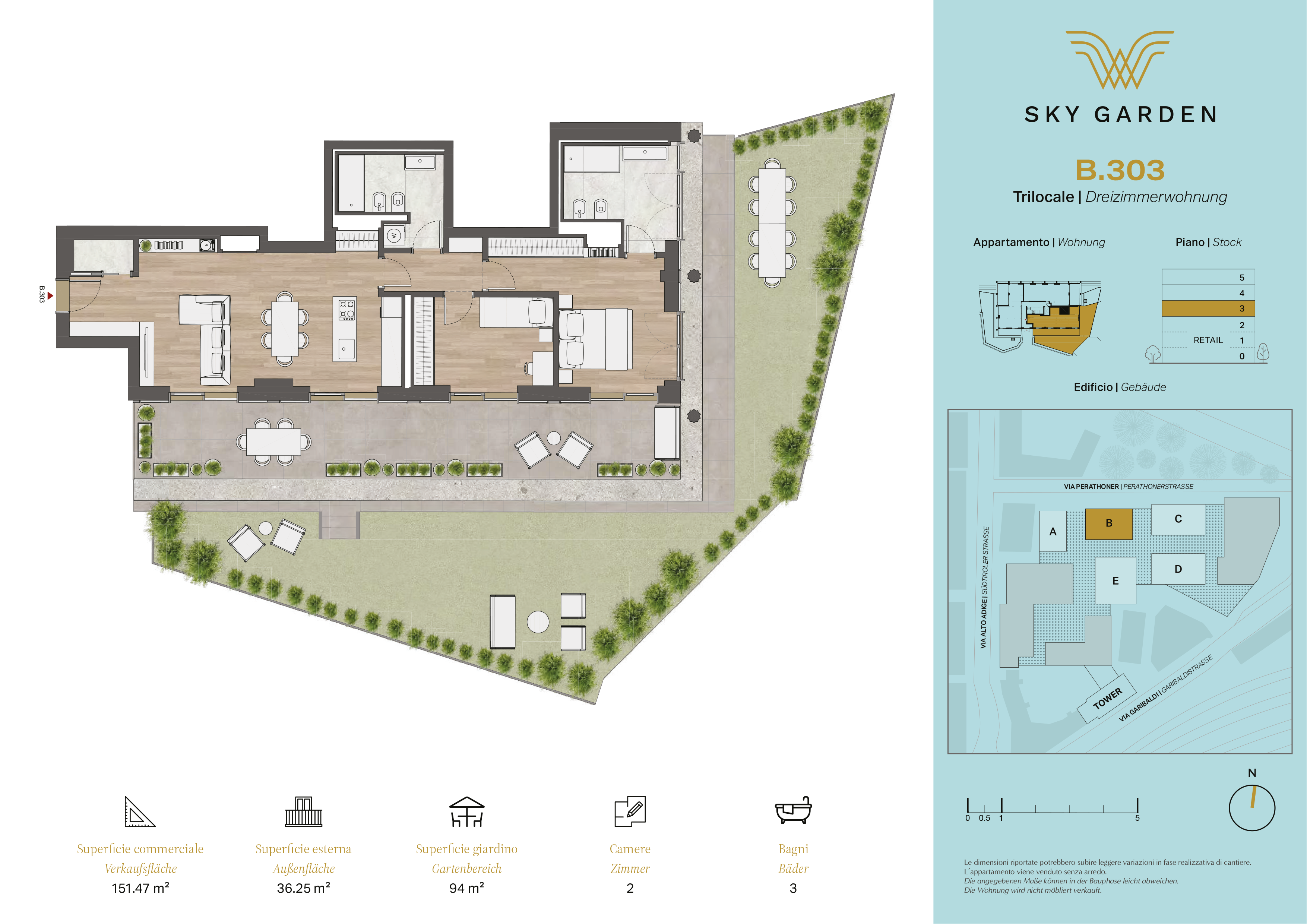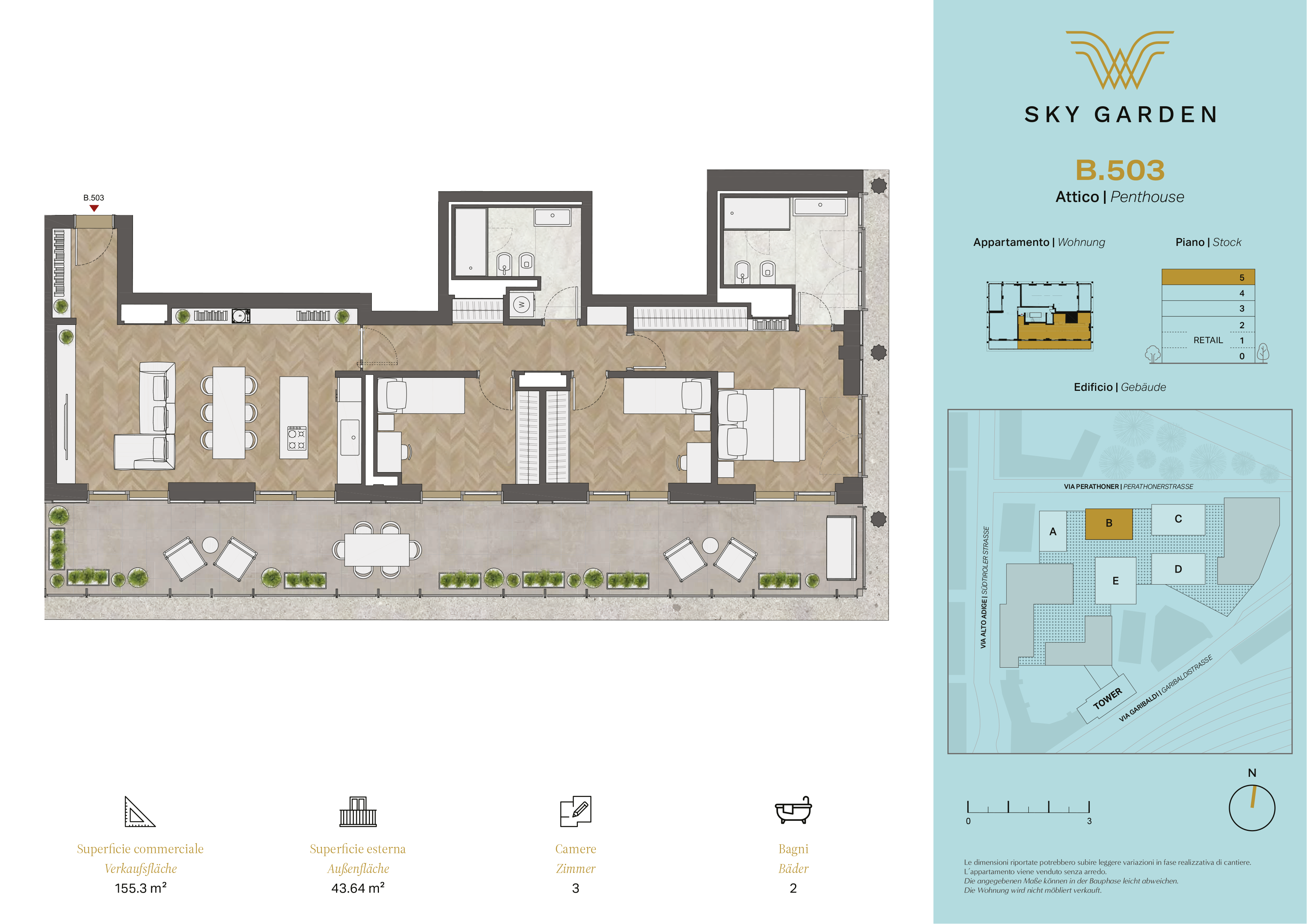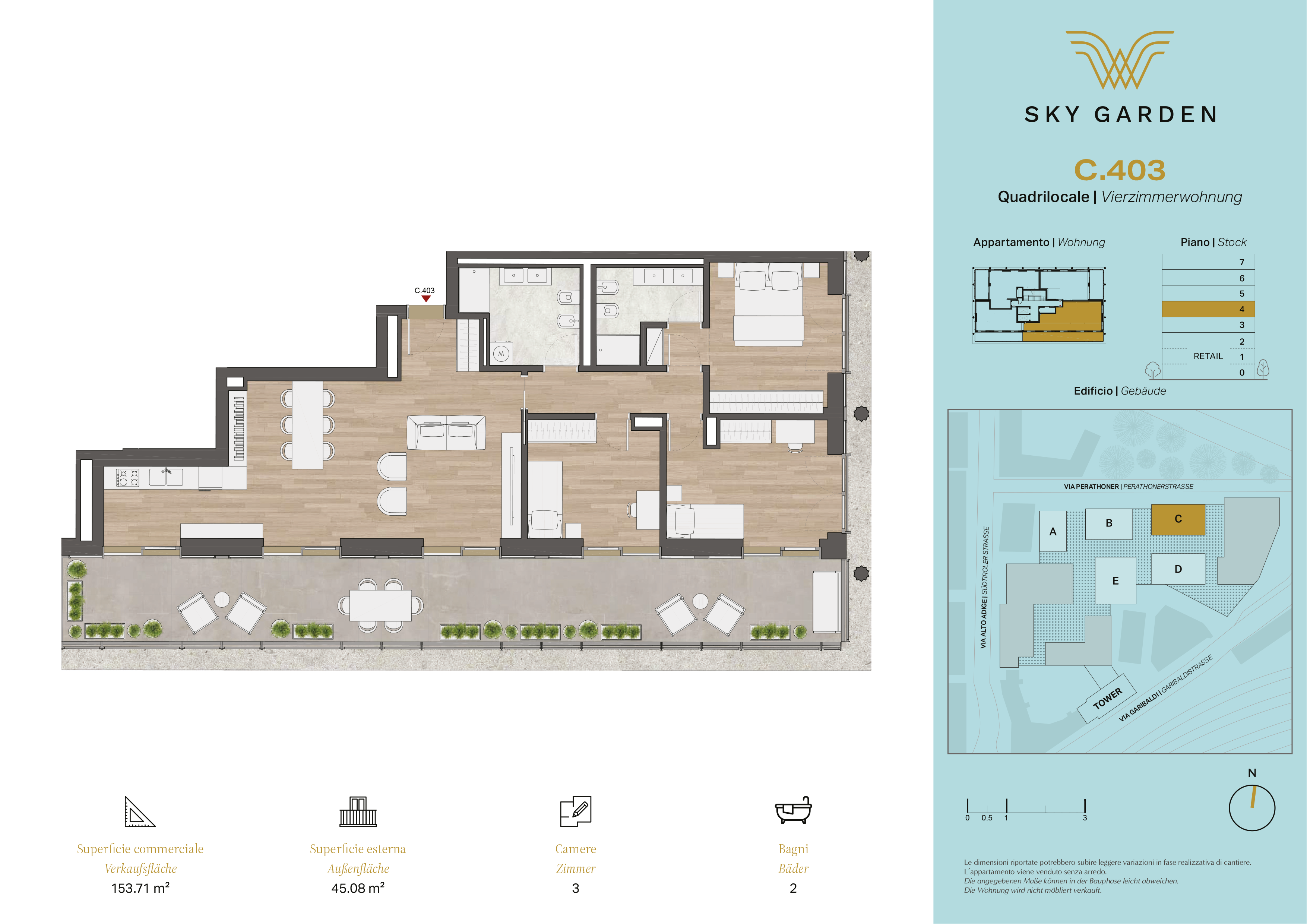WaltherPark | Penthouse - 4-room apartment with far-reaching views and south-facing terrace in the Sky Garden
On the top floor of House B in WaltherPark, one of the most visionary urban districts in South Tyrol, lies the elegant Penthouse B.503 - an exceptional home for people looking for architectural clarity, a sense of space and living quality at the highest level.
A light-flooded room concept with three bedrooms, two bathrooms and a spacious living/dining area with an open-plan kitchen unfolds over a generous living space of approx. 155 m². Floor-to-ceiling windows along the entire south-facing façade open up views of the approx. 43 m² terrace, which extends across the entire width of the apartment - a sun-drenched open space with room for lounging, dining and urban outdoor living.
The master bedroom has its own en-suite bathroom and direct access to the terrace. The two other bedrooms also open out onto the outdoor terrace and benefit from light, air and views of the leafy Sky Garden ensemble. A second, full bathroom as well as practical fixtures and fittings and clear zoning create functionality without compromising on style.
The furnishings are high-quality, minimalist and atmospheric at the same time: Italian design, fine materials and harmoniously integrated details underline the calm, timeless aesthetics of the WaltherPark style.
Like the entire ensemble, this penthouse is also built to the certified KlimaHaus A Nature standard - for maximum energy efficiency, healthy building materials, natural lighting and sound insulation. The building has also been awarded the KlimaHotel and KlimaHaus Work & Life certificates, which guarantee holistic sustainability in an urban context.
- Property
- IN 151.03
- Property type
- Apartment, Penthouse
- Address
- Please contact us for further information
- Construction year
- 2025
- Floor
- 5th upper floor
- Lift
- yes
- State
- First occupancy
- Living space
- approx. 155,3 m²
- Room
- 4
- Bedroom
- 3
- Bathroom
- 2
- Balconies
- 1
- Parking spaces
- 1
- Equipment
- upscale
- Air-conditioned
- yes
- Network cabling
- yes
- Bus system
- yes
- Flat
- 1.571.000 € (10.116 €/m²)
- Parking space
- 76.000 €
- Total price
- 1.647.000 €
- Buyer's commission
- Commission free for the buyer
- Oak parquet, brushed and oiled
- Porcelain stoneware from FLORIM
- Bathroom fittings from GESSI
- Door handles from lualdi
- Shower cubicles from cesana
- Bathroom furniture from Antonio Lupi
- Entrance doors from Gasperotti
- Frameless interior doors from lualdi
- Electric blinds/ sun protection
- Window and patio door elements in glass-aluminum construction with triple glazing
- Plug and switch program from Biticino
- Climate House A Nature Standard
- Underground parking space or lockable garage box optional (underground garage € 76,000; garage box € 94,000)
- Cellar compartment with its own power connection
- Fiber optic connection in the building
- Concierge service
- Annual subscription to Spa FALKENSTEINER Hotel Bolzano WaltherPark bookable
- Optional cleaning service
- Technical support on call
- Take away MOCHIService/ Restaurant FALKENSTEINER Hotel Bolzano WaltherPark
- Pre-order service at Mercato Centrale
- Delivery and pre-order service ESSELUNGA
- Access to the VIRGIN ACTIVE fitness center
- Access to the SALEWA CUBE bolder hall
Bolzano, the capital of South Tyrol, is one of the most sought-after residential locations in the Alpine region and uniquely combines a Mediterranean lifestyle with Alpine culture. Nestled in an impressive mountain landscape and with excellent transport links, the city has an unmistakable charm that harmoniously combines Italian ease with the Central European way of life. The old town with its historic arcades, elegant boutiques and excellent restaurants is just a few steps away from modern cultural sites, well-tended parks and innovative urban architecture.
The quality of life that Bolzano offers its residents is particularly noteworthy: A mild climate with over 300 days of sunshine a year, a well-developed network of cycle paths, a wide range of leisure and sports facilities and a high density of educational institutions, healthcare and international companies make the city an attractive place to live for discerning people. The proximity to the Dolomites, Lake Garda and major cities such as Milan, Munich and Innsbruck underlines Bolzano's role as a strategically well-connected hub in Europe.
In Bolzano, stylish urban living meets nature experiences and cultural diversity - a place that is both a retreat and a starting point for an enjoyable, active and cosmopolitan life.
- Main energy source
- Fernwärme
- Energy efficiency class
- A+
|
Unit |
Floor |
Area |
Rooms |
Parking spaces |
Floor plan |
Purchase price |
|---|---|---|---|---|---|---|
| IN 151.01 | 4th upper floor | approx. 86,55 m² | 2 | 1 | view | 737.000 € |
| IN 151.02 | 3rd upper floor | approx. 151,47 m² | 3 | 1 | view | 1.326.000 € |
| IN 151.03 | 5th upper floor | approx. 155,30 m² | 4 | 1 | view | 1.571.000 € |
| IN 151.05 | 4th upper floor | approx. 153,71 m² | 4 | 1 | view | 1.441.000 € |
We will gladly send you our detailed exposé with a detailed description of the property including planning documents by e-mail and, if desired, also by post.
Other offers nearby
 Munich - Herzogpark
Munich - HerzogparkExcellent location, stylish neighborhood: spacious 3-room apartment with loggia
Living approx. 175 m² - 3 rooms - 1.980.000€ Waakirchen - Piesenkam
Waakirchen - PiesenkamNew build: Ideally designed 3-room garden apartment with a house-within-a-house ambience
Living approx. 118,74 m² - 3 rooms - 1.150.000€



