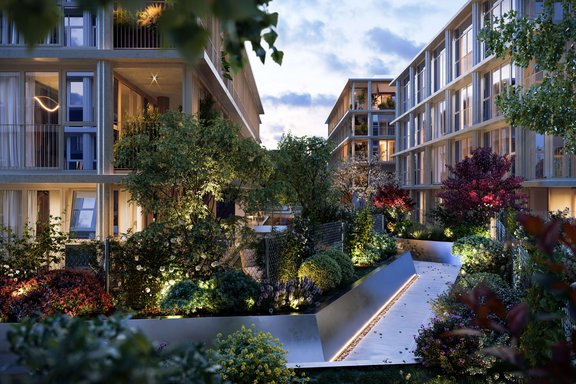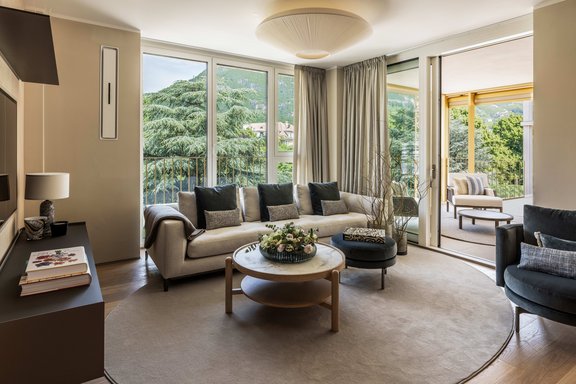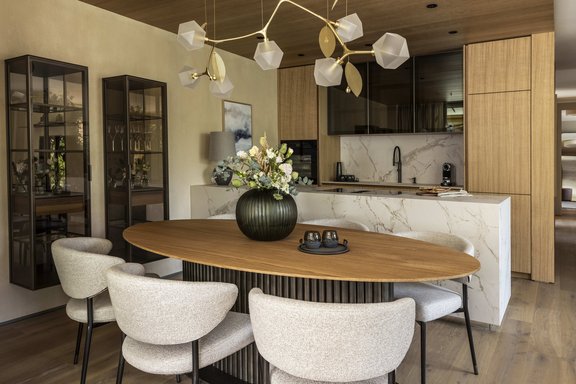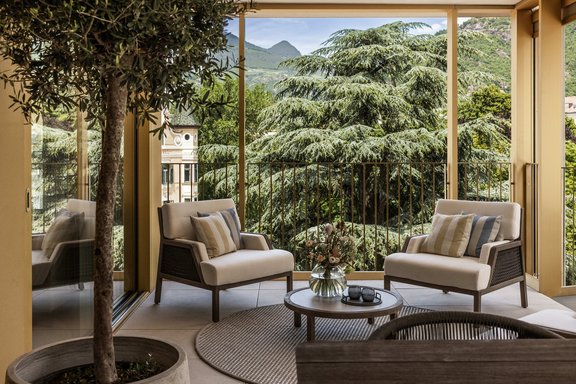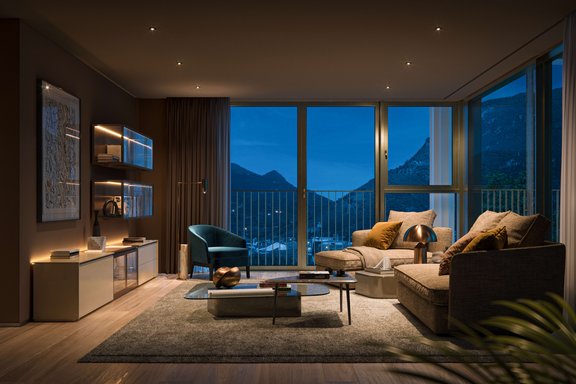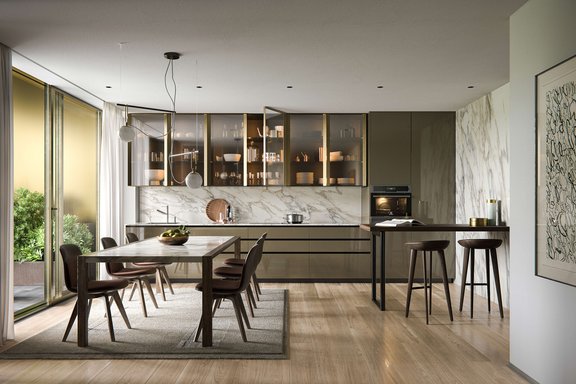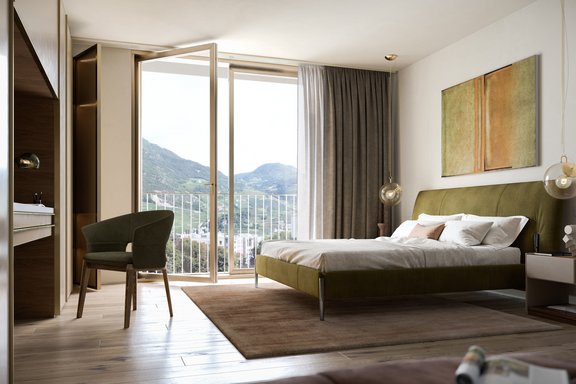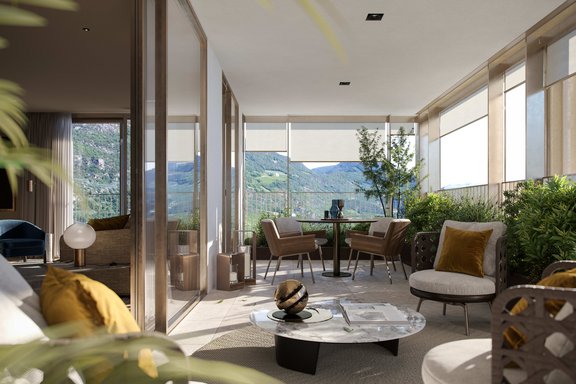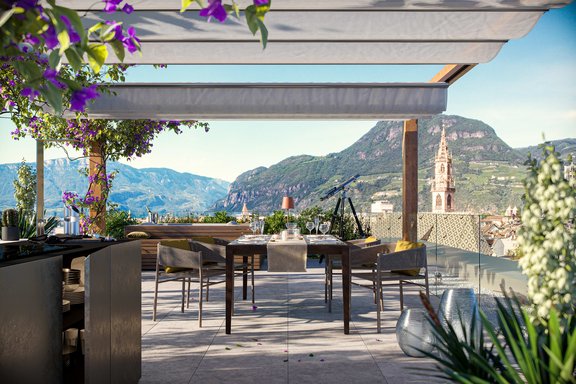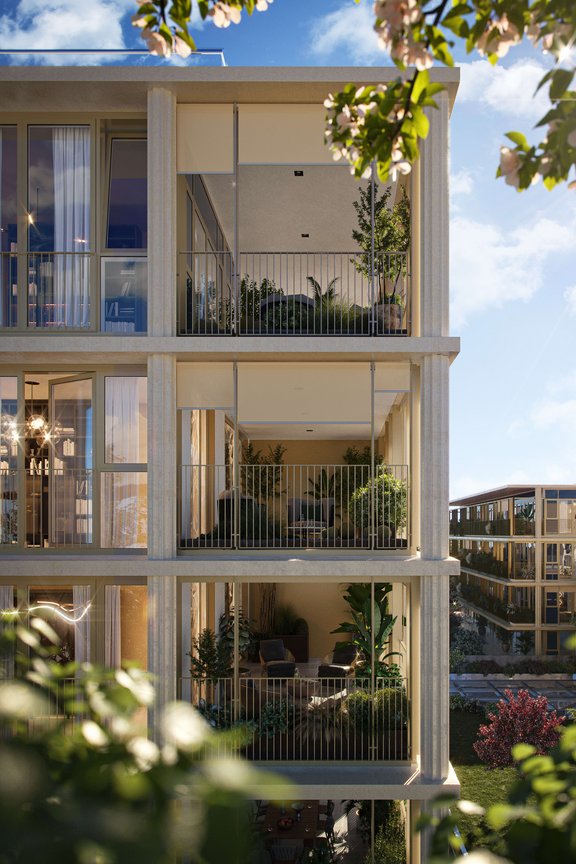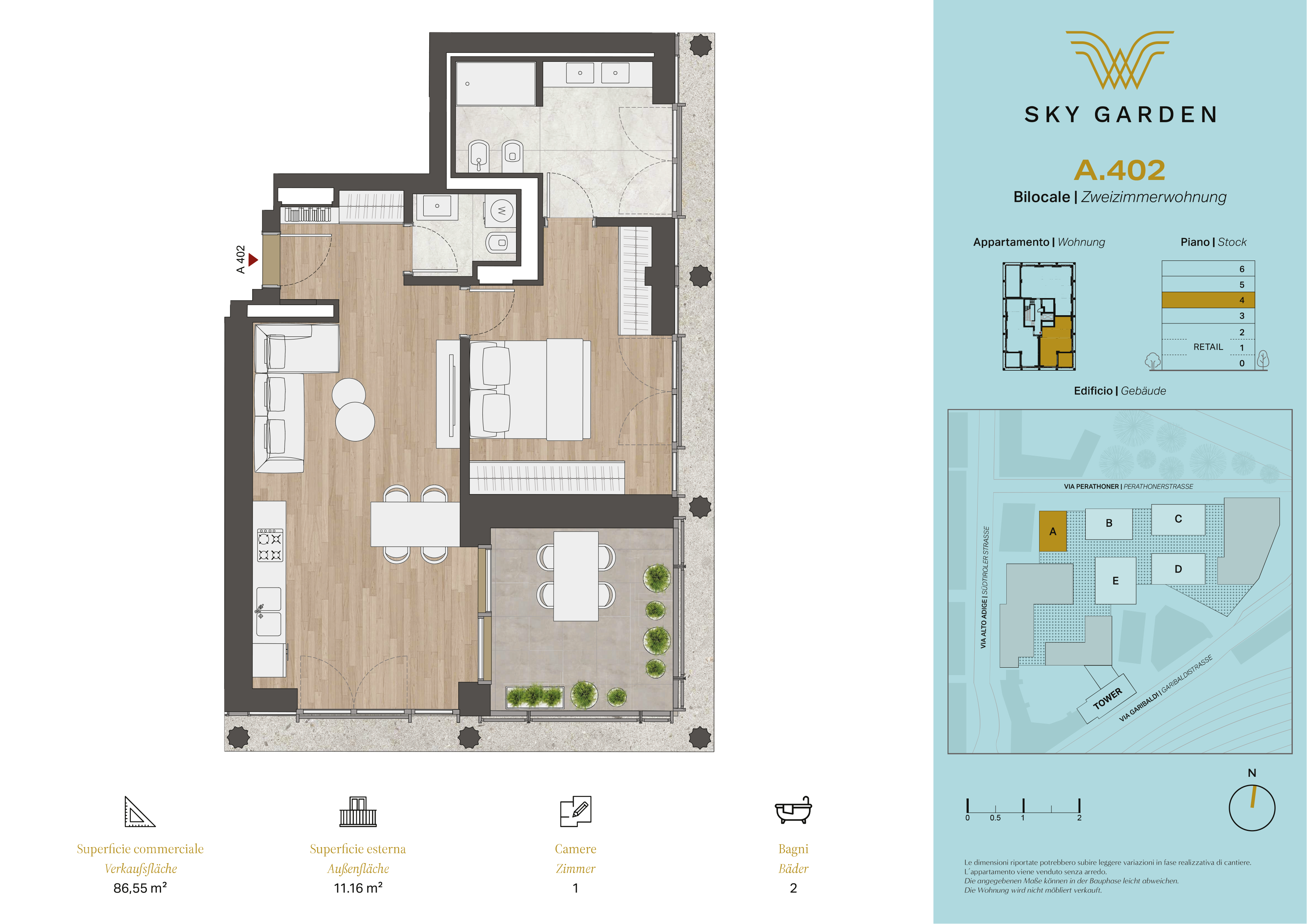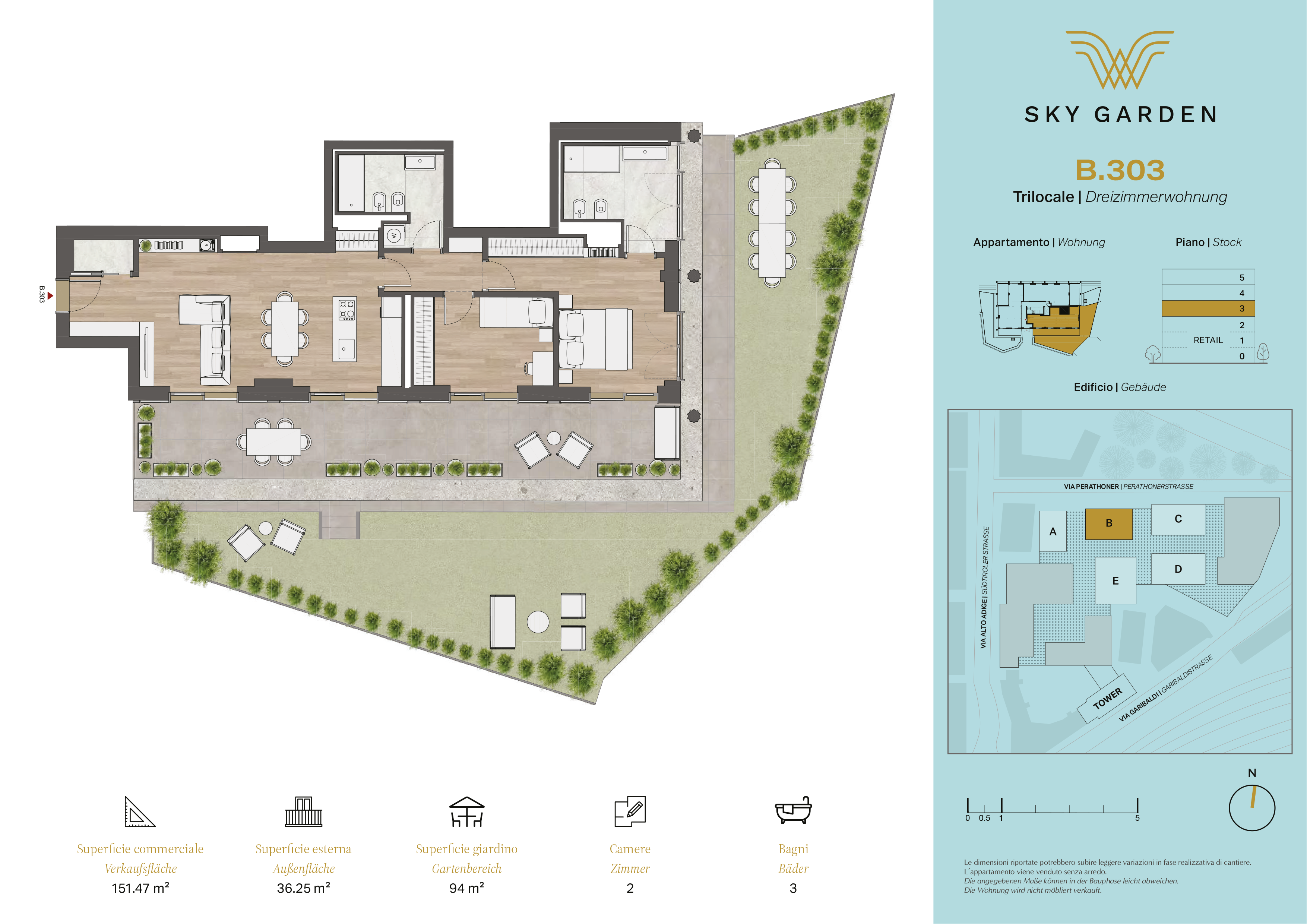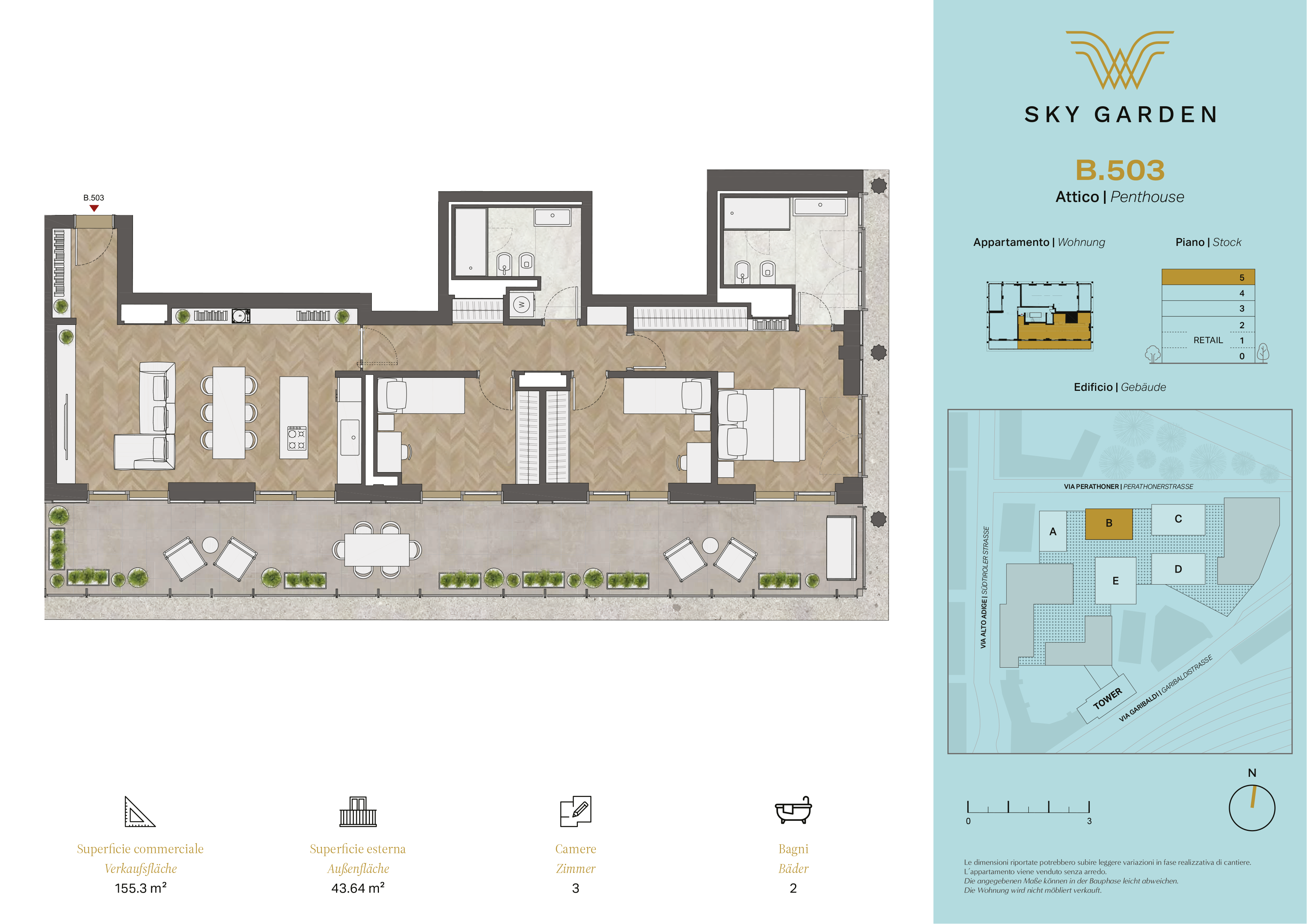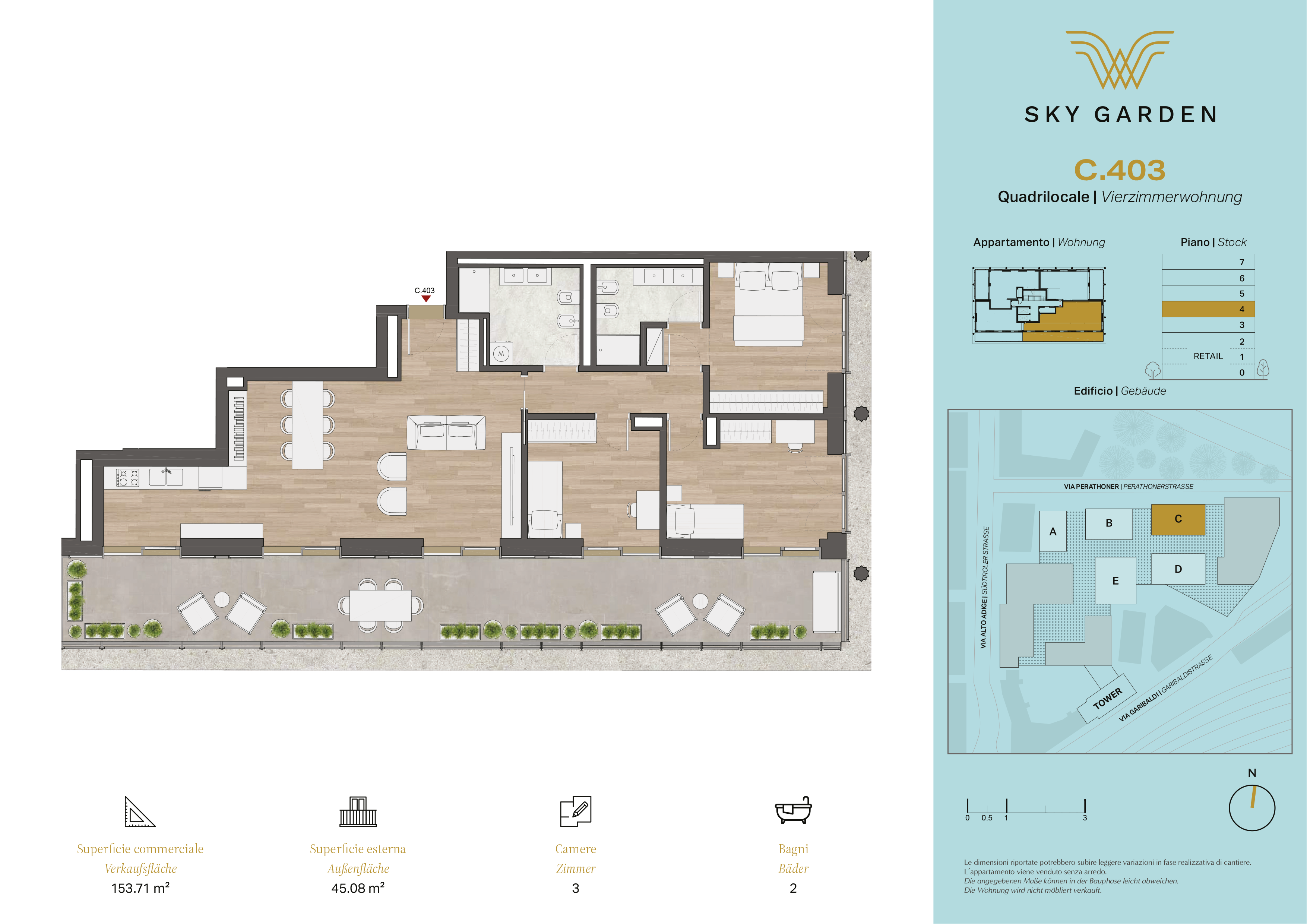Pioneering project by star architect Sir David Chipperfield with connection to the FALKENSTEINER Hotel Bolzano WaltherPark
In the heart of Bolzano, WaltherPark, a visionary neighborhood featuring the FALKENSTEINER Hotel Bozen WaltherPark, a modern shopping mall, and exclusive apartments with recreational residences, will be completed by the end of 2025. The project was designed by Sir David Chipperfield, one of the most renowned architects of our time.
The apartments are all located on the highest floors: they are situated in the towers of the project, which rise above the green roof garden from the 3rd floor at a height of 15 meters. Generous panoramic windows offer breathtaking views over the rooftops of Bolzano to the mountains of the Dolomites.
Residents benefit from the immediate proximity of the FALKENSTEINER Hotel Bozen WaltherPark with exclusive culinary, fitness, and spa services, as well as all shopping facilities, including the Italian premium supermarket ESSE LUNGA.
Two show apartments have been completed and are already available for viewing. The other apartments will be ready for occupancy as follows, so that you can soon enjoy your leisure residence in one of the most sought-after locations in South Tyrol:
TOWER: January 2026
House A: Early/mid-March 2026
House B: End of March 2026
House C: July/August 2026
House D: July/August 2026
A total of around 40 apartments are available. We have selected six units to present to you in detail.
|
Unit |
Floor |
Area |
Rooms |
Parking spaces |
Floor plan |
Purchase price |
|---|---|---|---|---|---|---|
| IN 151.01 | 4th upper floor | approx. 86,55 m² | 2 | 1 | view | 737.000 € |
| IN 151.02 | 3rd upper floor | approx. 151,47 m² | 3 | 1 | view | 1.326.000 € |
| IN 151.03 | 5th upper floor | approx. 155,30 m² | 4 | 1 | view | 1.571.000 € |
| IN 151.05 | 4th upper floor | approx. 153,71 m² | 4 | 1 | view | 1.441.000 € |
Architecture & living ambience
- Designed by renowned architect Sir David Chipperfield
- Spacious, light-flooded floor plans with floor-to-ceiling window fronts
- Harmonious interplay of natural materials, clean lines and timeless elegance
- Room heights of up to 2.90 m for an open, airy living feeling
Interior fittings & materials
- High-quality parquet flooring in oak, optionally oiled or matt lacquered
- Fine porcelain stoneware tiles in the bathroom and kitchen, available in various natural tones
- Underfloor heating with individual room control for maximum living comfort
- Air conditioning in all living areas (cooling and dehumidification)
- Wall surfaces in high-quality fine plaster, painted white
Kitchen & bathrooms
- Preparation for open designer kitchens with cooking island (connection options available)
- Bathroom with floor-level shower, rain shower and glass partitions
- Branded sanitary objects (e.g. Duravit, Villeroy & Boch) and fittings from Gessi
- Some en-suite bathrooms and daylight bathrooms, depending on the apartment type
Technology & comfort
- Smart home preparation for light, temperature and security control
- Electric external blinds or screens for sun protection regulation
- Video intercom system with color monitor
- Fiber optic connection for high-speed internet and home office requirements
Outdoor areas & views
- Private loggias, balconies, spacious roof terraces and gardens with views of the Bolzano mountains
- Green roof gardens as oases of peace
- High-quality coverings made of natural stone or wood composite materials
- Additional highlights
- Barrier-free access to all apartments via elevators
- Underground garage with spacious parking spaces and e-charging stations
- Bicycle and baby carriage rooms
- Cellar compartments for each unit
Additional, optionally bookable services for owners
- Concierge service
- Professional apartment cleaning service
- Personal subscription to the SPA at the FALKENSTEINER Hotel Bolzano WaltherPark
- Technical support on call
- Take-away MOCHI service/ Restaurant FALKENSTEINER Hotel Bolzano WaltherPark
- Pre-order service at Mercato Centrale
- ESSELUNGA delivery and pre-order service
- Access to the VIRGIN ACTIVE fitness center
- Access to the SALEWA CUBE bolder hall
Bolzano, the capital of South Tyrol, is one of the most sought-after residential locations in the Alpine region and uniquely combines a Mediterranean lifestyle with Alpine culture. Nestled in an impressive mountain landscape and with excellent transport links, the city has an unmistakable charm that harmoniously combines Italian ease with the Central European way of life. The old town with its historic arcades, elegant boutiques and excellent restaurants is just a few steps away from modern cultural sites, well-tended parks and innovative urban architecture.
The quality of life that Bolzano offers its residents is particularly noteworthy: A mild climate with over 300 days of sunshine a year, a well-developed network of cycle paths, a wide range of leisure and sports facilities and a high density of educational institutions, healthcare and international companies make the city an attractive place to live for discerning people. The proximity to the Dolomites, Lake Garda and major cities such as Milan, Munich and Innsbruck underlines Bolzano's role as a strategically well-connected hub in Europe.
In Bolzano, stylish urban living meets nature experiences and cultural diversity - a place that is both a retreat and a starting point for an enjoyable, active and cosmopolitan life.
We will gladly send you our detailed exposé with a detailed description of the project and the objects including planning documents by e-mail and, if desired, also by post.



