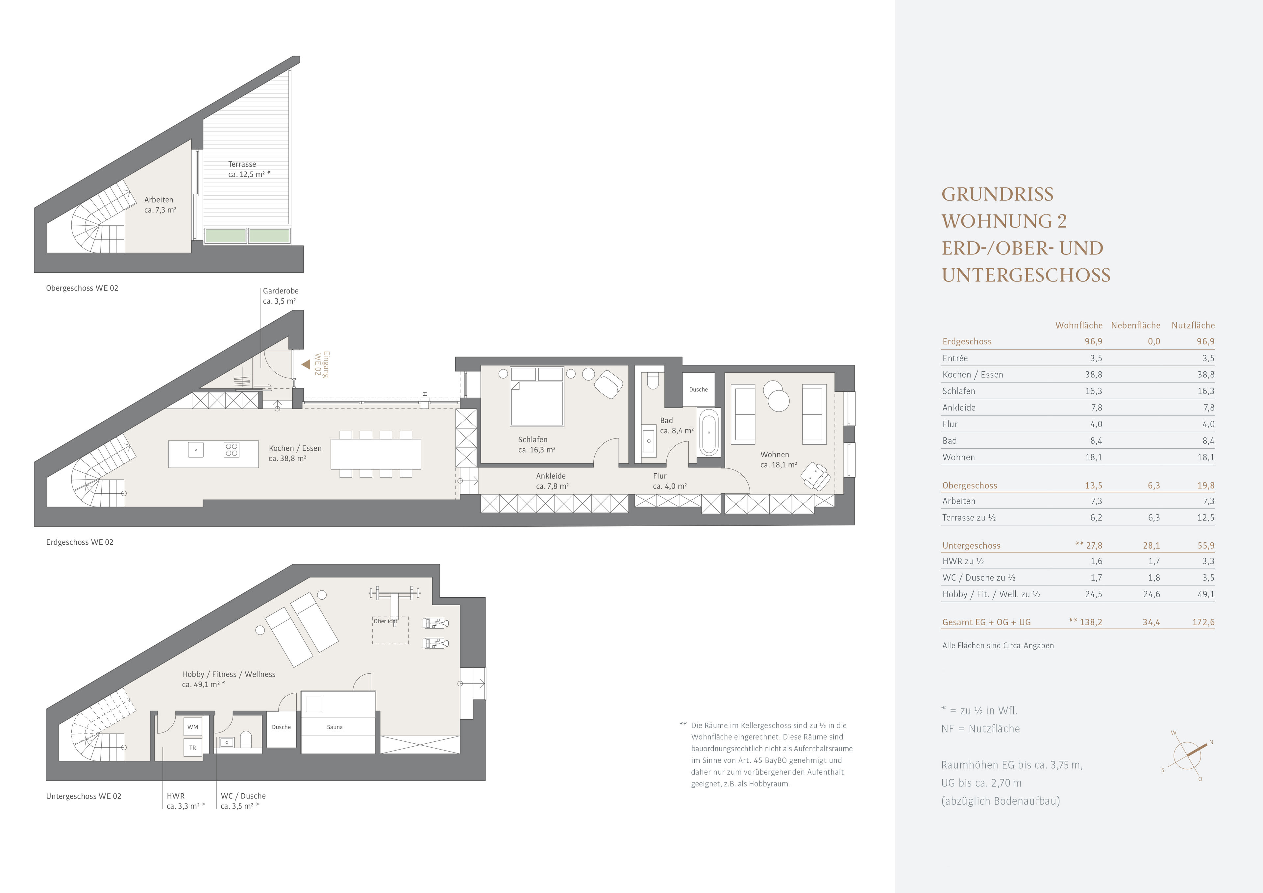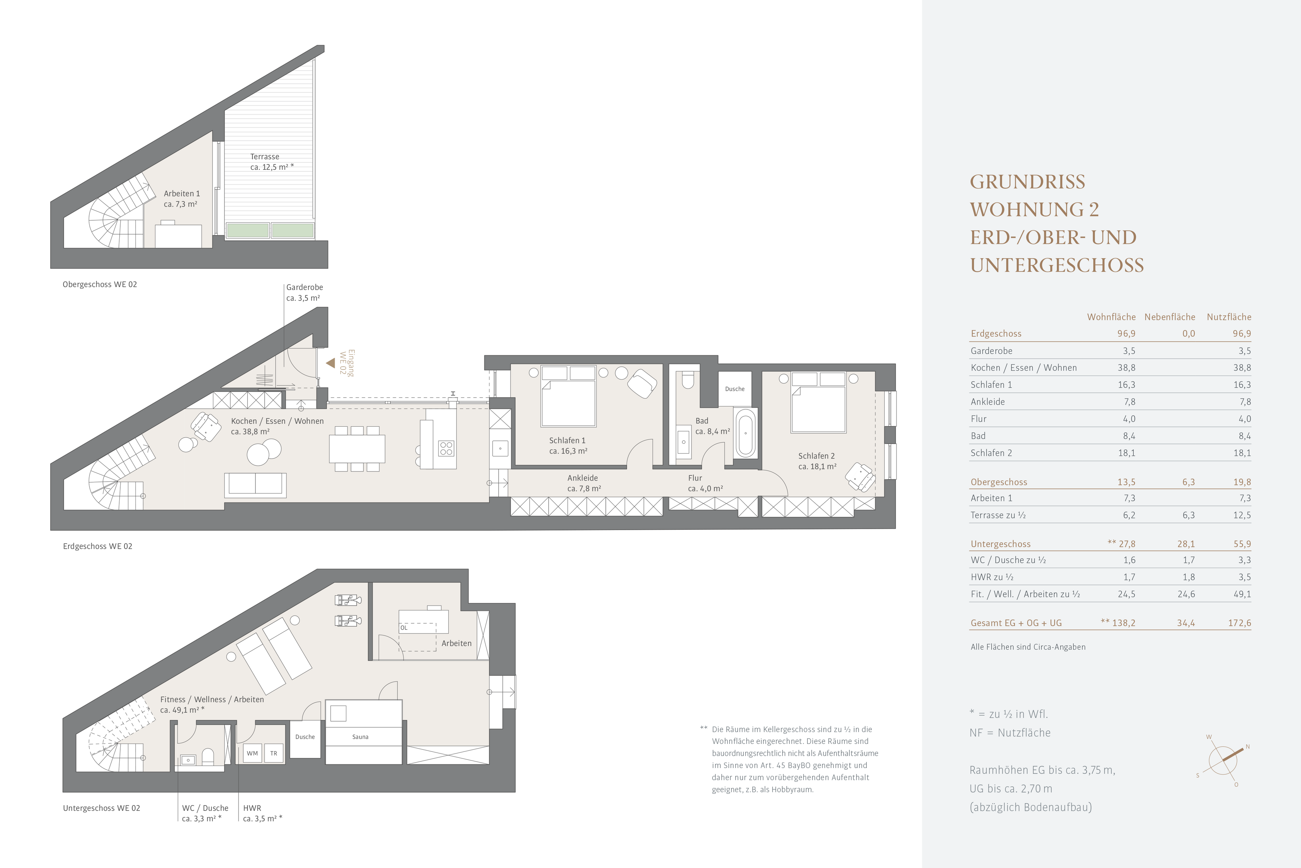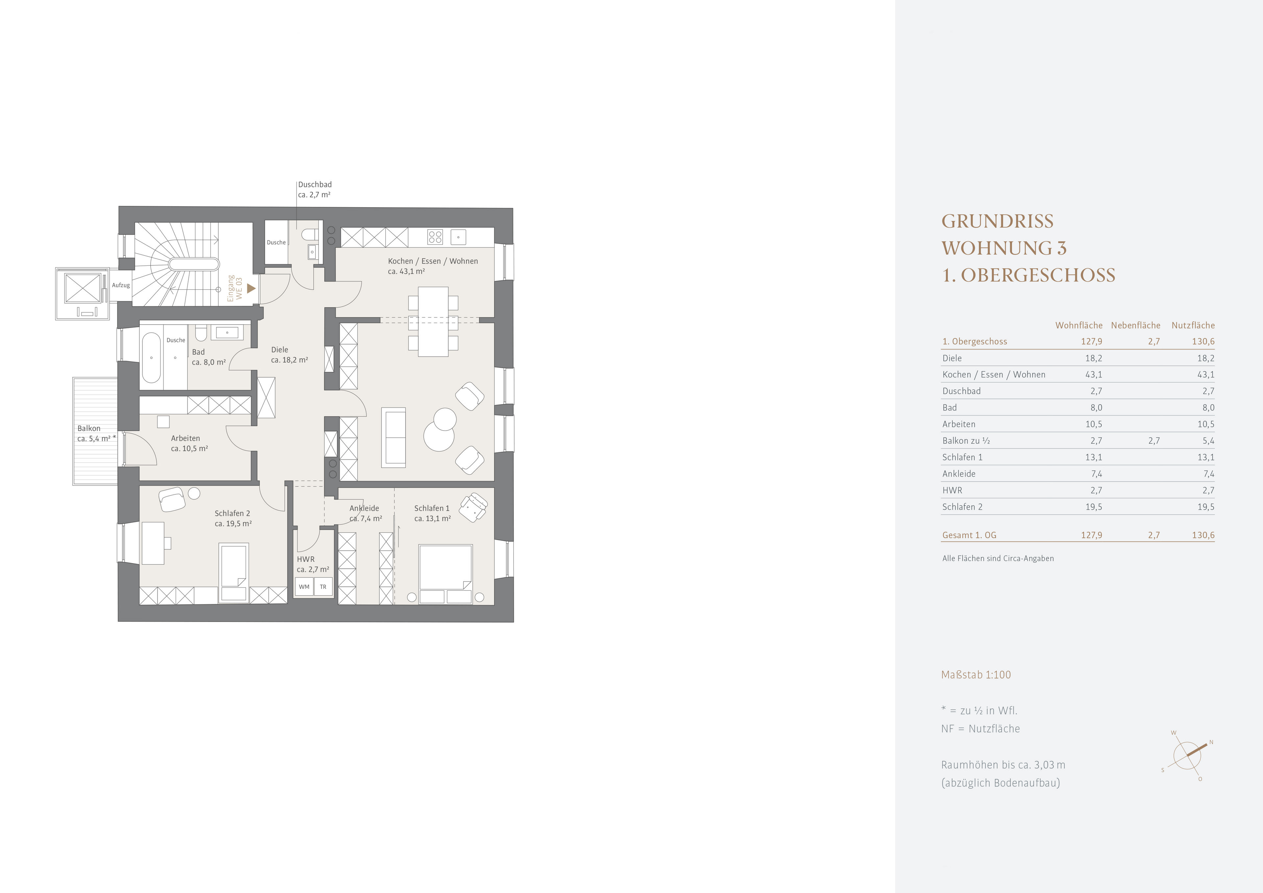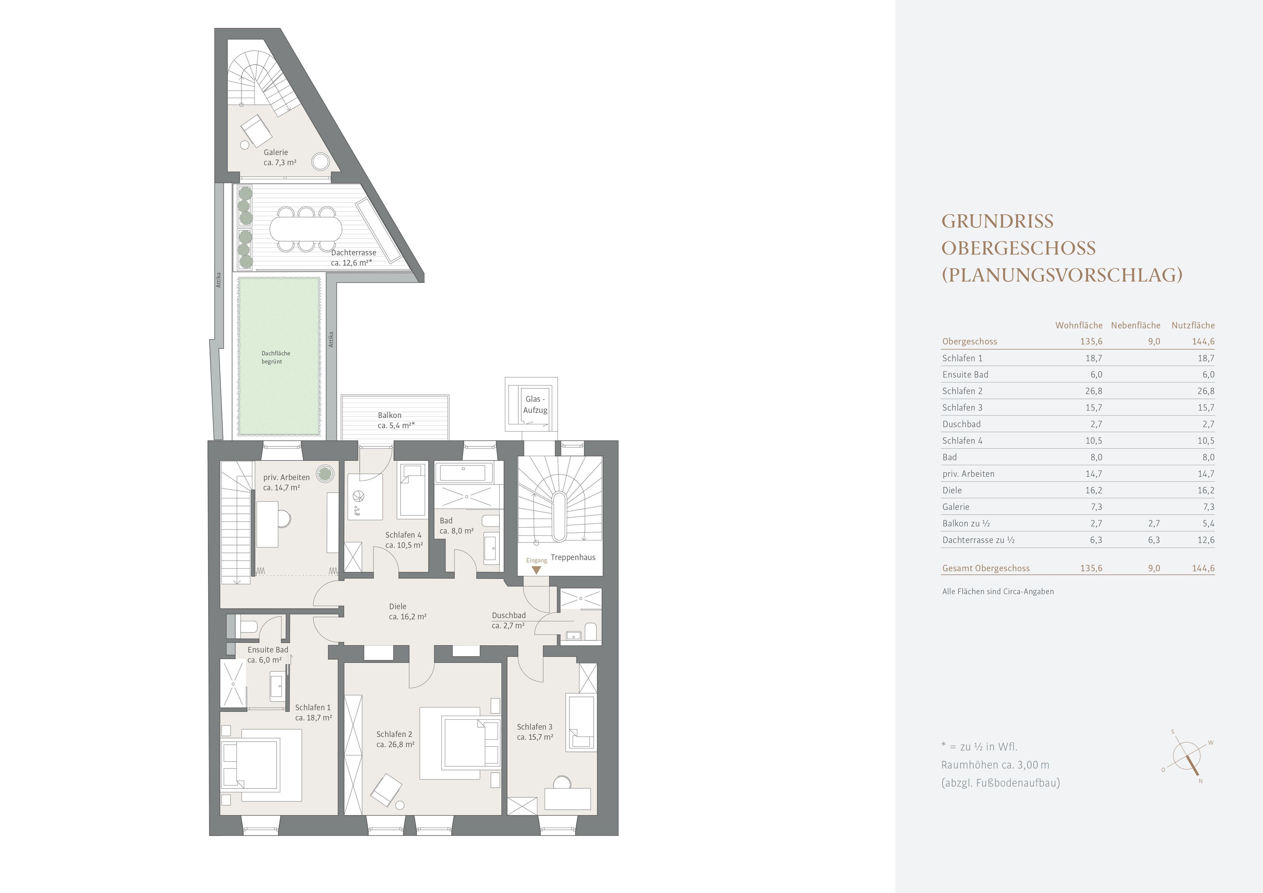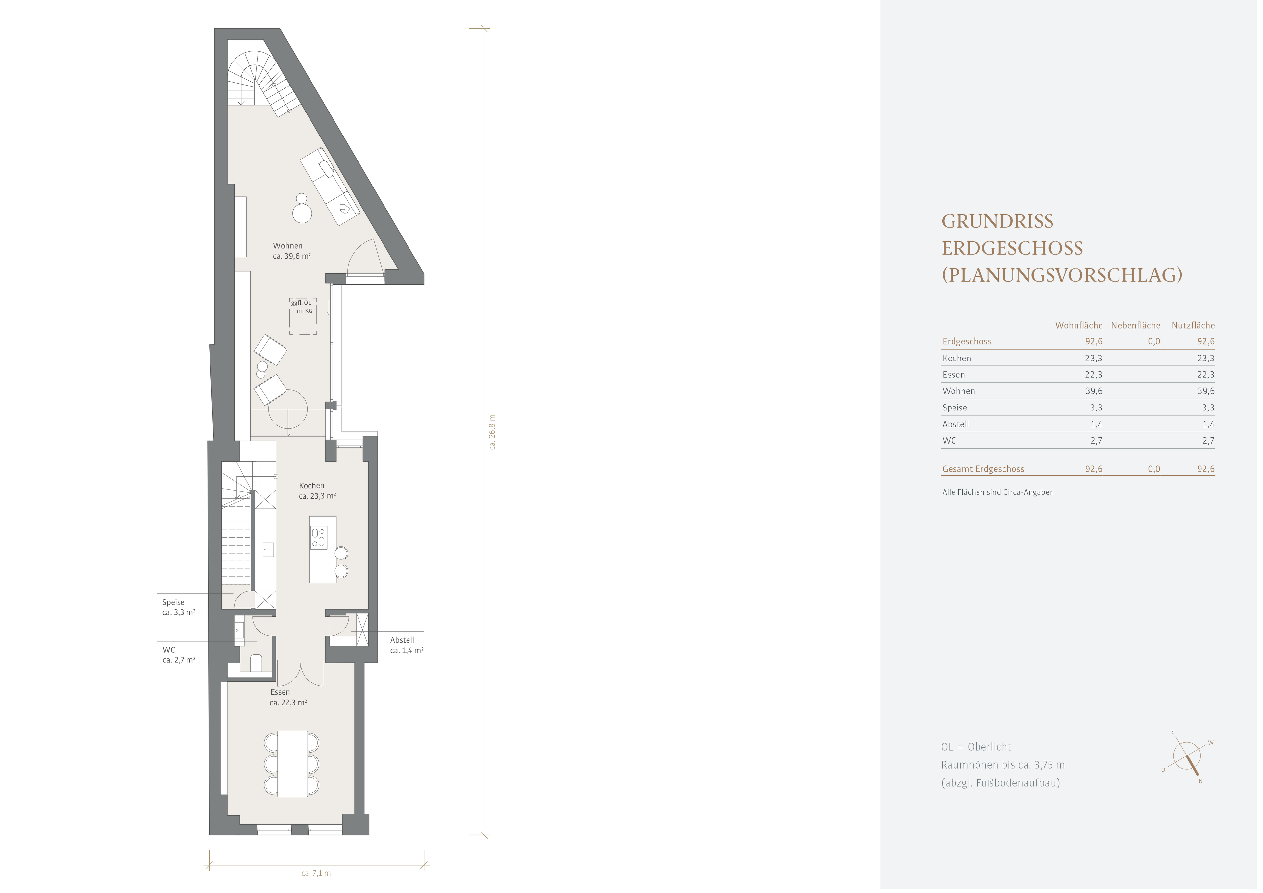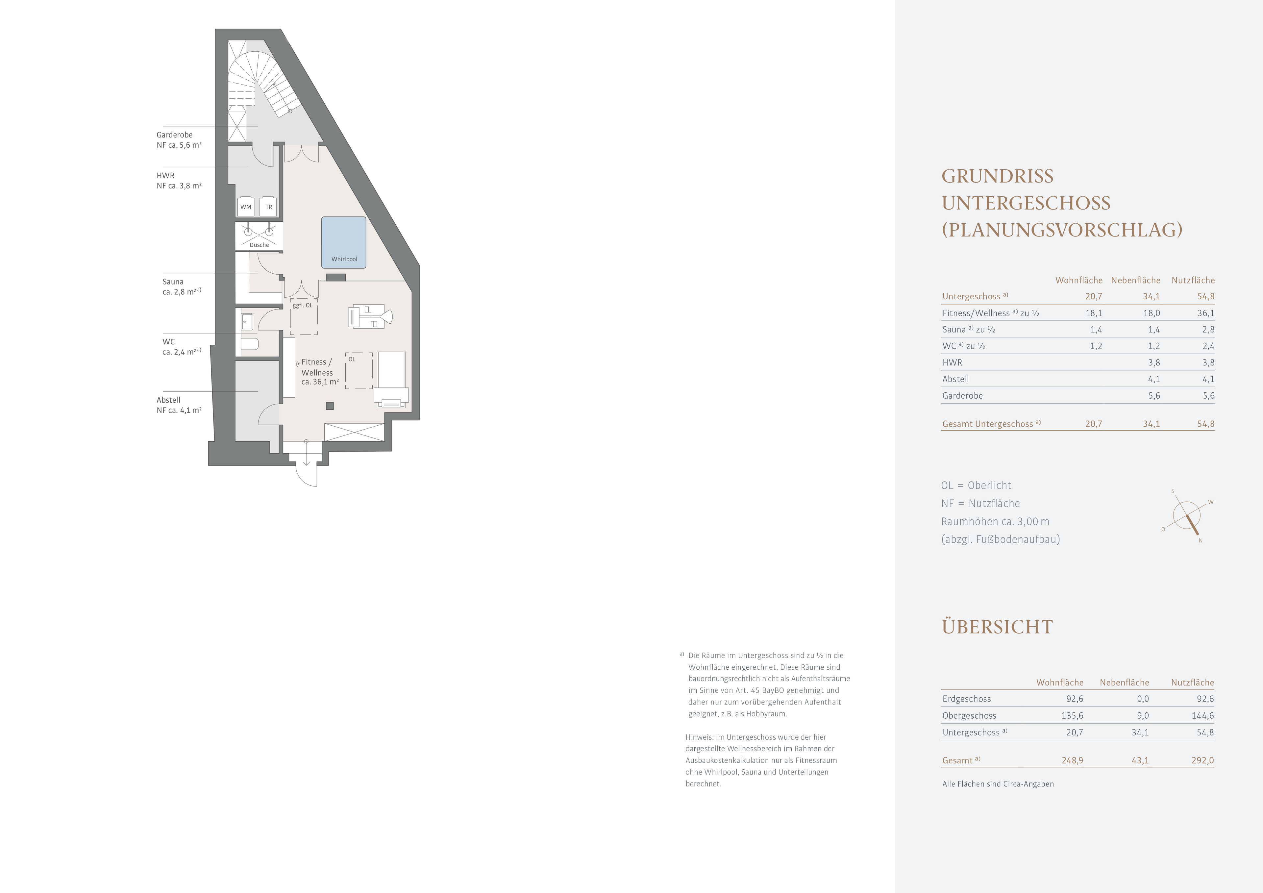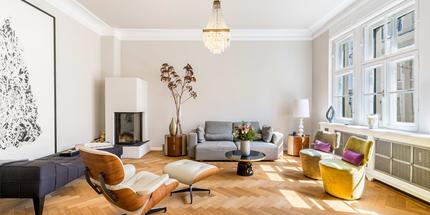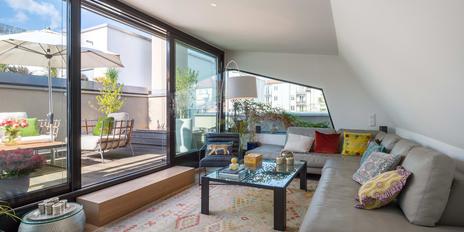House within a house: Spacious living with up to 5 bedrooms and space for spa and gym
Living in the trendy Maxvorstadt district, on the border to Schwabing, with the opportunity to realize personal ideas of style and aesthetics: The property on offer is in the shell construction stage and is located partly in a new building and partly in a beautiful old building from 1910, the communal areas of which were recently extensively renovated to a high standard. The façade, entrance and staircase of the old building exude historical charm with a stylish twist, while the high-quality new building benefits from a shielded courtyard location and conveys a sense of tranquillity. The result is an extremely appealing symbiosis of history and modernity, vibrant city life and courtyard charm.
The townhouse is approx. 249 m² in size and extends over three floors. A terrace, a balcony and a roof terrace complete the living space. The property currently consists of two separate apartments that can be connected internally. The vendor has prepared everything so that the buyer can start the interior work in the near future. Buying at this stage of construction offers the particular advantage that the buyer can influence not only the layout but also the furnishings. A maximum of personal aesthetics can be achieved through individual choice of materials and detailed design. If desired, the individual interior fittings can be supervised by the architectural firm "bauphase architekten".
The highly sought-after, central yet quiet location in a one-way residential street, virtually at the intersection of Maxvorstadt and Schwabing, should be emphasized. Trendy bars, galleries, antique stores and old buildings underline the charm of this neighborhood. The English Garden and Munich's old town are just a stroll away.
- Property
- ETW 3360.08
- Property type
- Apartment, Maisonette
- Address
- Adalbertstraße 31A, 80799 München
- Construction year
- 1910
- Modernization
- 2024
- Floor
- First floor + 1st floor + basement
- Lift
- yes
- State
- partly renovated
- Living space
- approx. 249 m²
- Useful area
- approx. 292 m²
- Room
- 7
- Bedroom
- 4
- Bathroom
- 3
- Balconies
- 1
- Terraces
- 1
- Equipment
- simple
- Guest toilet
- yes
- Residential units
- 7
- Purchase price
- 3.320.000 € (13.333 €/m²)
- Buyer's commission
- 2.38 % incl. VAT from the purchase price
In general, the townhouse is cleared and already structurally prepared to such an extent that the individual interior fittings can be carried out directly and promptly by the buyer.
The townhouse is heated by underfloor heating. The supply line for the heating is already in place. The already prepared floor structure enables the direct installation of the underfloor heating and the associated components (insulation, heating circuit, screed).
The risers required for the drinking water supply are also already in place. The water pipes are laid within the unit as part of the interior work. Waste water and ventilation lines are installed at various points.
Electricity is already available. The sub-distribution within the townhouse will also be carried out as part of the interior fit-out.
Based on a non-binding calculation by the architect, an amount of approx. 637,284 € can be quoted for the interior fit-out costs. However, we ask for your understanding that no liability can be accepted for the final amount of the finishing costs.
Buying at this stage of construction offers the particular advantage that the buyer can influence the layout and fittings. Optionally, the individual interior fit-out of the apartments can also be accompanied by the architectural office "bauphase architekten", which has already planned all the work in the common property.
The small apartment building with just seven units is located in the trendy Maxvorstadt district, close to Türkenstrasse, the Academy of Fine Arts and Georgenstrasse, which forms the interface with Schwabing. The location thus combines all the advantages of these two vibrant top districts.
With its universities, the Academy of Fine Arts and the Museumsquartier, Maxvorstadt is a cultural center that attracts a discerning clientele with its lively flair. Cafés and restaurants, trendy boutiques, galleries and cinemas, lively squares and magnificent streets lined with old buildings represent city life at the highest level and characterize a unique, highly sought-after residential environment.
The old building is quietly located in a charming one-way residential street characterized by Wilhelminian-style buildings. Just a few minutes' walk away is the idyllic parkland of the English Garden, which offers recreation and relaxation at any time of year. Odeonsplatz and Hofgarten are also within walking distance. The nearby "Universität" subway station offers excellent public transport connections.
- Energy certificate type
- Demand pass
- Valid until
- 23.03.2034
- Main energy source
- Gas
- Final energy demand
- 66 kWh/(m²*a)
- Energy efficiency class
- B
|
Unit |
Floor |
Area |
Rooms |
Floor plan |
Purchase price |
|---|---|---|---|---|---|
| ETW 3360.01 | Ground floor | approx. 67,00 m² | 2 | - | sold |
| ETW 3360.02 | Ground floor | approx. 138,00 m² | 3 | view | 1.490.000 € |
| ETW 3360.03 | 1st upper floor | approx. 128,00 m² | 4 | view | 1.890.000 € |
| ETW 3360.04 | 2nd upper floor | approx. 131,00 m² | 4 | - | sold |
| ETW 3360.05 | 3rd upper floor | approx. 132,00 m² | 4 | - | sold |
| ETW 3360.06 | 4th upper floor | approx. 136,00 m² | 4 | - | sold |
| ETW 3360.07 | 5th floor + gallery level | approx. 151,00 m² | 4 | - | sold |
| ETW 3360.08 | First floor + 1st floor + basement | approx. 249,00 m² | 7 | view | 3.320.000 € |
We will gladly send you our detailed exposé with a detailed description of the property including planning documents by e-mail and, if desired, also by post.
Other offers nearby
 Munich - Maxvorstadt / near Königsplatz
Munich - Maxvorstadt / near KönigsplatzStunningly modernized 4-room gem of an old building with stylish flair and balcony
Living approx. 156 m² - 4 rooms - 3.580.000€ Munich - Maxvorstadt
Munich - MaxvorstadtHidden gem in the heart of Maxvorstadt: modern townhouse in a quiet courtyard location
Living approx. 183 m² - 5 rooms - 3.290.000€





























