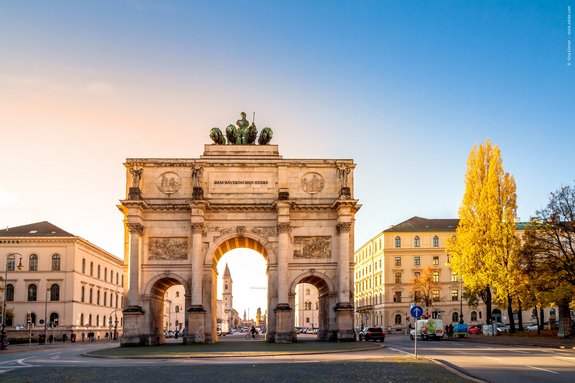Old building ensemble with seven apartments for individual design
The apartments we exclusively offer for sale are located in a stylish old building and a new extension on the courtyard side. The communal areas have just been extensively renovated to a high standard. The façade, entrance and staircase convey historical charm with a stylish twist; a modern glass elevator has been added at the rear.
The two apartments still available are between approx. 128 and 138 m² in size. The apartments are already structurally prepared so that the interior work can be carried out promptly. It is also possible to combine the two available units into a townhouse with approx. 249 m² of living space.
The particularly sought-after, central yet quiet location in a one-way residential street virtually at the intersection of Maxvorstadt and Schwabing should be emphasized. Trendy restaurants, galleries, antique stores and old buildings underline the charm of this neighborhood. There are cafés and restaurants, numerous shopping opportunities, cinemas, fitness and yoga studios to choose from in the immediate vicinity. The English Garden and Munich's old town are also just a short walk away.
|
Unit |
Floor |
Area |
Rooms |
Purchase price |
|---|---|---|---|---|
| ETW 3360.01 | Ground floor | approx. 67,00 m² | 2 | sold |
| ETW 3360.02 | Ground floor | approx. 138,00 m² | 3 | sold |
| ETW 3360.03 | 1st upper floor | approx. 128,00 m² | 4 | sold |
| ETW 3360.04 | 2nd upper floor | approx. 131,00 m² | 4 | sold |
| ETW 3360.05 | 3rd upper floor | approx. 132,00 m² | 4 | sold |
| ETW 3360.06 | 4th upper floor | approx. 136,00 m² | 4 | sold |
| ETW 3360.07 | 5th floor + gallery level | approx. 151,00 m² | 4 | sold |
Under the direction of the renowned Munich firm "bauphase architekten", the communal property was modernized in 2024 with exceptional care and the greatest sense of style.
The building, which dates back to 1910, exudes historical charm. As there is no listed building, there were interesting design options.
It should be emphasized that the architects have developed the old building into a real jewel as part of the revitalization true to the era.
The original façade of the old building was raised to a new level as part of the renovation. Now that the extensive work has been completed, the façade impresses with its classic grooved plaster and effective chamfers. On the 1st floor, arched windows make a special architectural statement, while a large-format studio window can also be admired on the 4th floor. Dark mullioned windows, which have been renewed throughout, form brilliant contrasts to the light gray façade coating. The enormously upgraded old building is crowned by an extremely high-quality copper mansard roof.
History meets modernity in the entrance, stairwell and elevator. Floor tiles in an elegant vintage style are combined with striking 3D wall tiles. Sculptural designer lights give the elegant entrance hall a glamorous character. The original wooden staircase with its turned balustrade has been lovingly refurbished and integrated into the prevailing scheme in terms of color. Purist designer wall lights set exciting accents.
On the courtyard side, a modern, spacious glass lift in a steel and glass shaft construction was added, which leads to the respective mezzanines and the basement. As a small, subtle detail, the tiled floor continues the look of the entrance.
The cellar beneath the inner courtyard and the new courtyard-side extension was newly constructed. The existing cellar in the basement of the building was also extensively renovated, modified and converted. There are six cellar compartments with lighting and their own power connection. Parts of the basement were allocated to the two apartments on the first floor as hobby rooms.
The building's central gas heating system, including the riser shafts to the apartments, was completely renewed. A water treatment system was installed in the boiler room.
The new basement area was given a new floor slab on insulation as part of the energy-efficient refurbishment measures.
The wall surfaces of the street and courtyard façades were provided with external insulation (composite thermal insulation system) in accordance with the thermal insulation specifications.
In the old building, wooden windows with triple insulating glazing were installed by the window manufacturer. In the extension on the courtyard side, wood-aluminum windows with triple insulating glazing were also installed by the window manufacturer.
The refurbishment of the entire building complies with the existing GEG requirements for existing buildings.
The apartment building with seven apartments is located in the trendy Maxvorstadt district, close to the Academy of Fine Arts and the border with Schwabing. The location thus combines all the advantages of these two vibrant top districts. With its universities, the Academy of Fine Arts and the Museumsquartier, Maxvorstadt is a cultural center that attracts a discerning clientele with its lively flair. Cafés and restaurants, trendy boutiques, galleries and cinemas, lively squares and magnificent streets lined with old buildings represent city life at the highest level and characterize a unique, highly sought-after residential environment.
The old building is quietly located in a charming one-way residential street characterized by Wilhelminian-style buildings. Just a few minutes' walk away is the idyllic parkland of the English Garden, which offers recreation and relaxation at any time of year. Odeonsplatz and Hofgarten are also within walking distance. The nearby "Universität" subway station offers excellent public transport connections.














