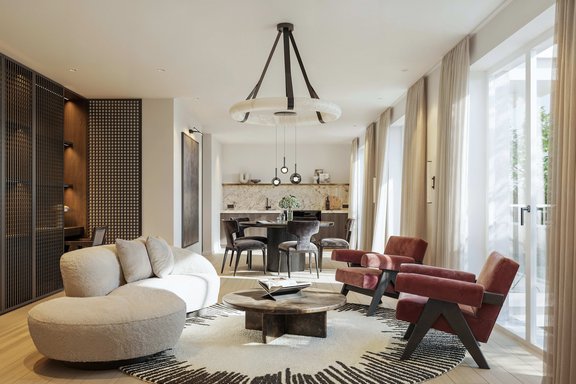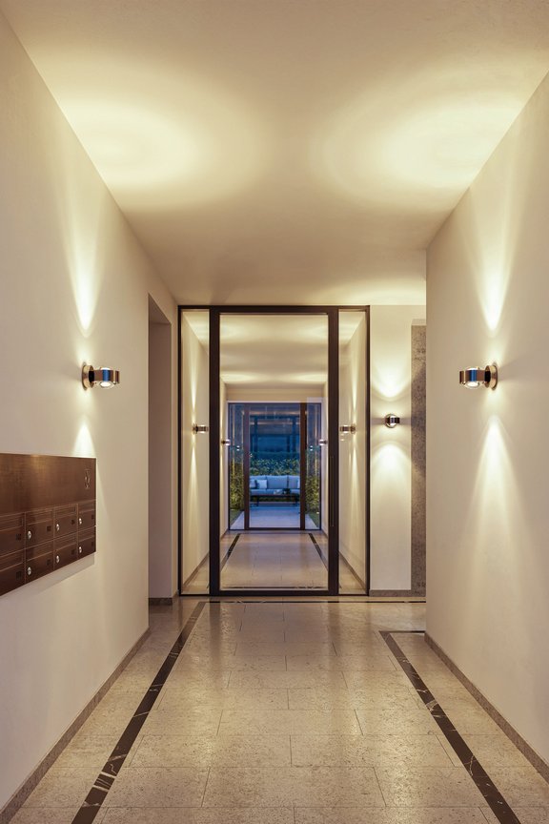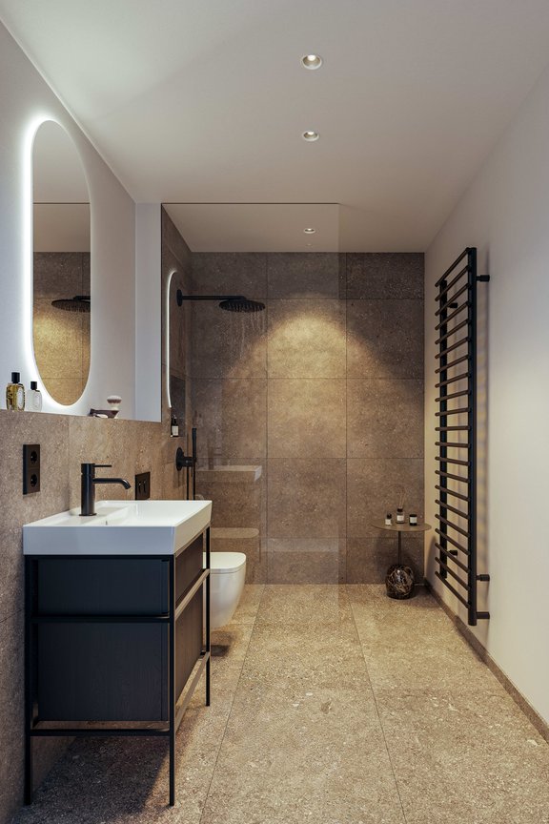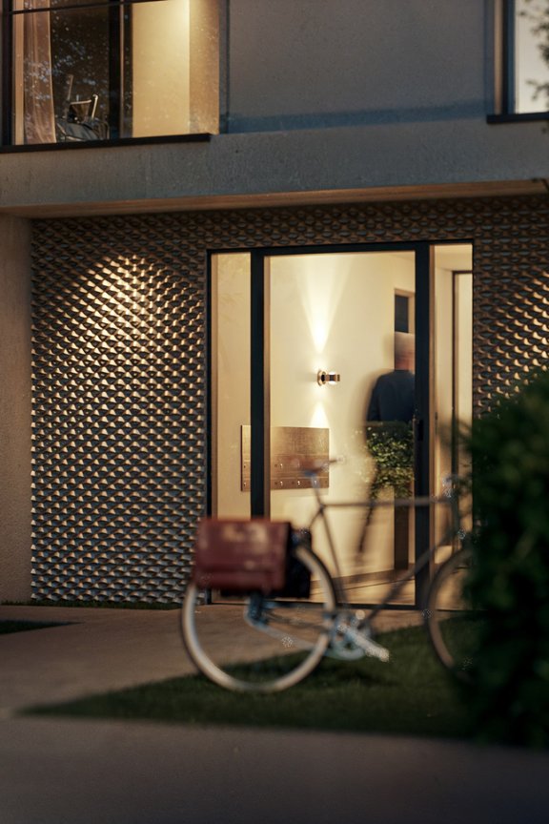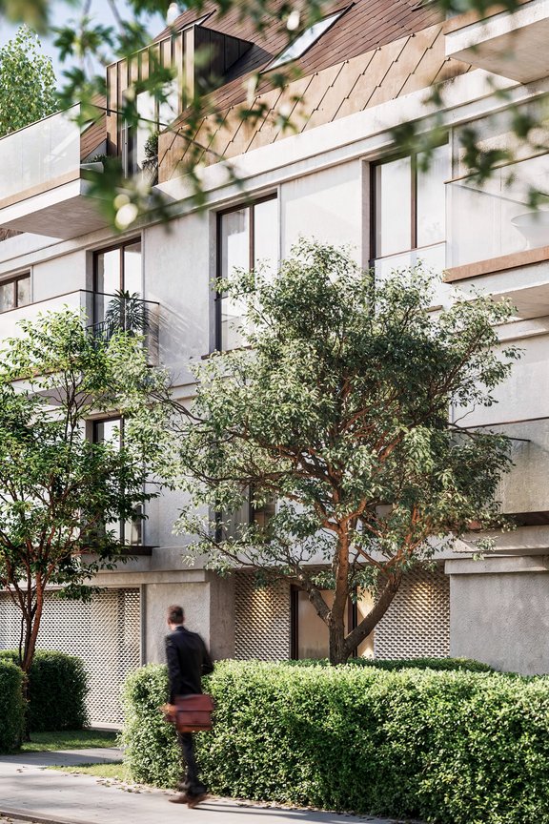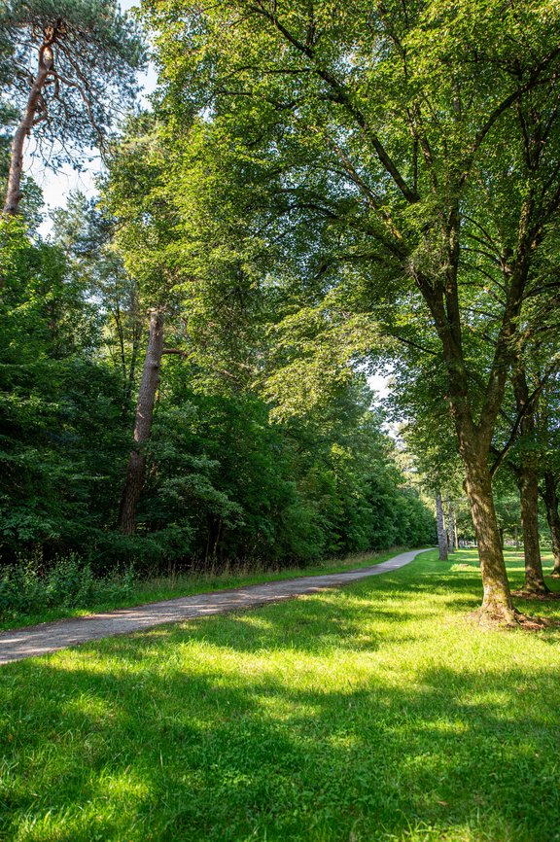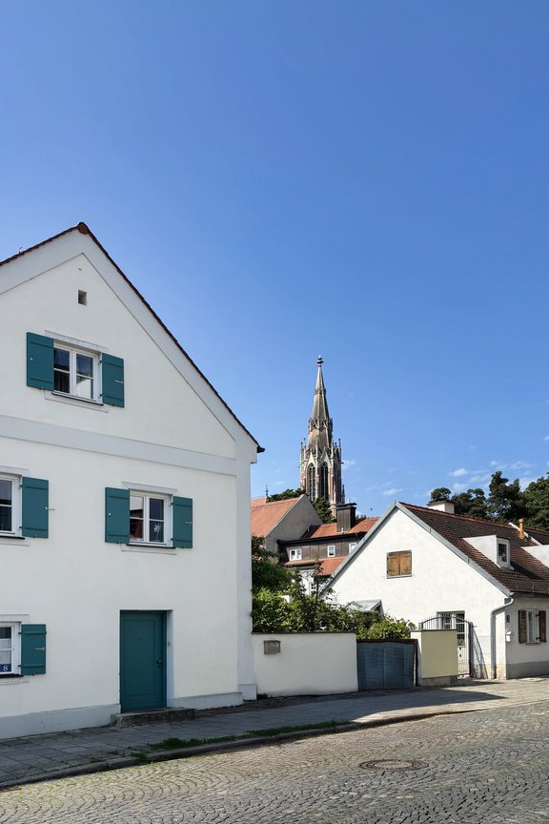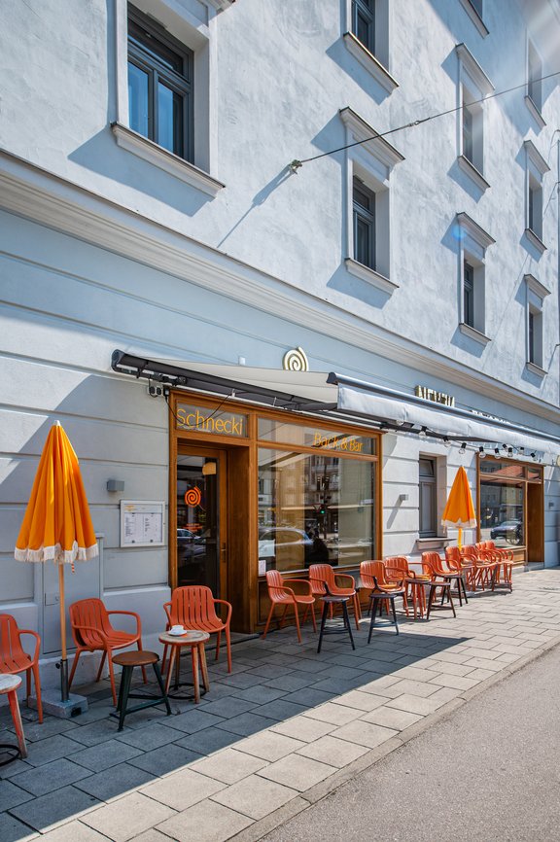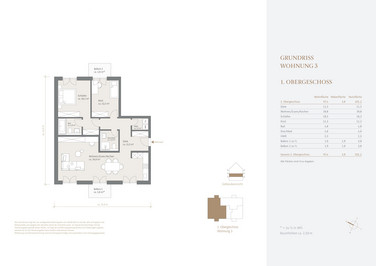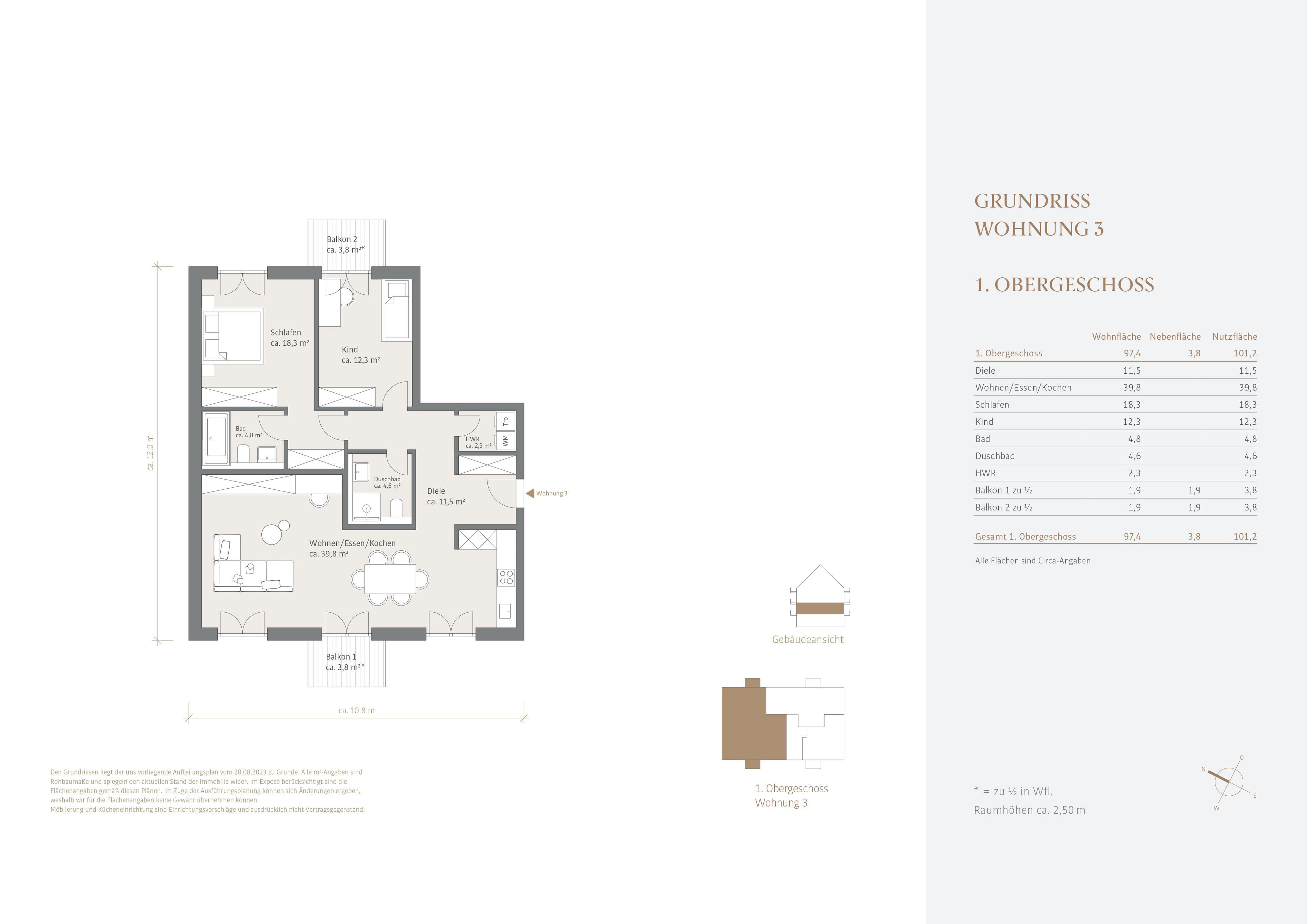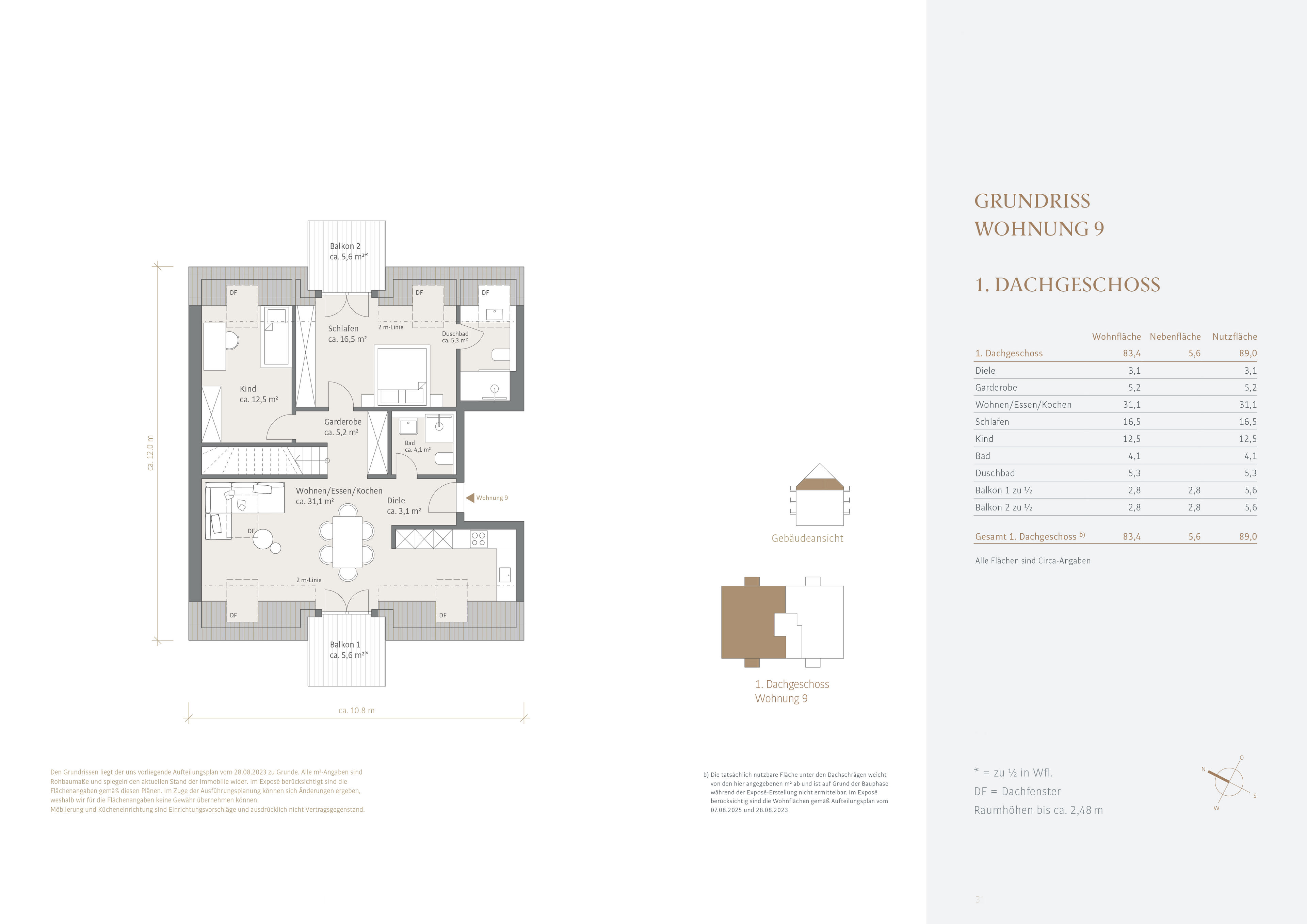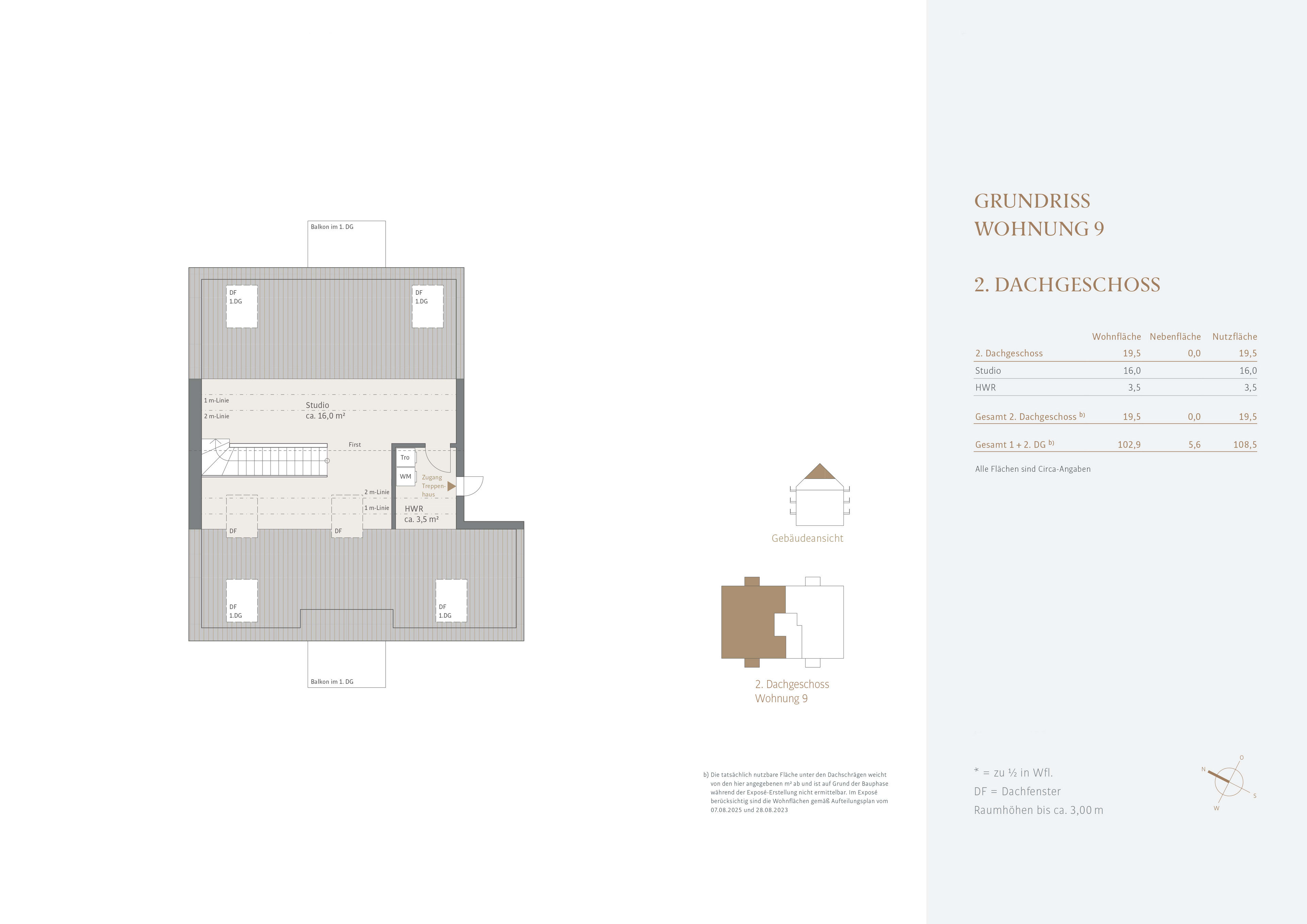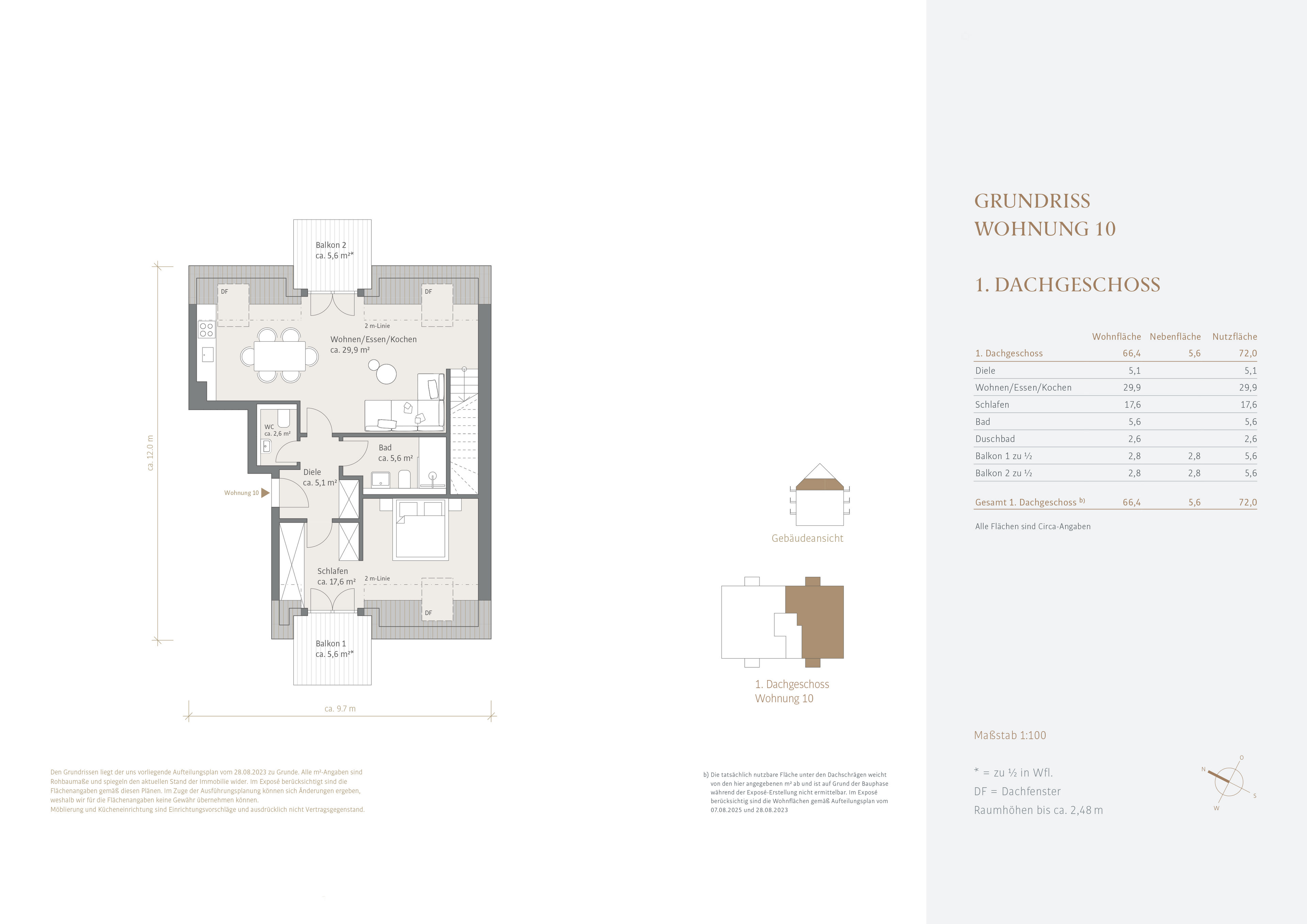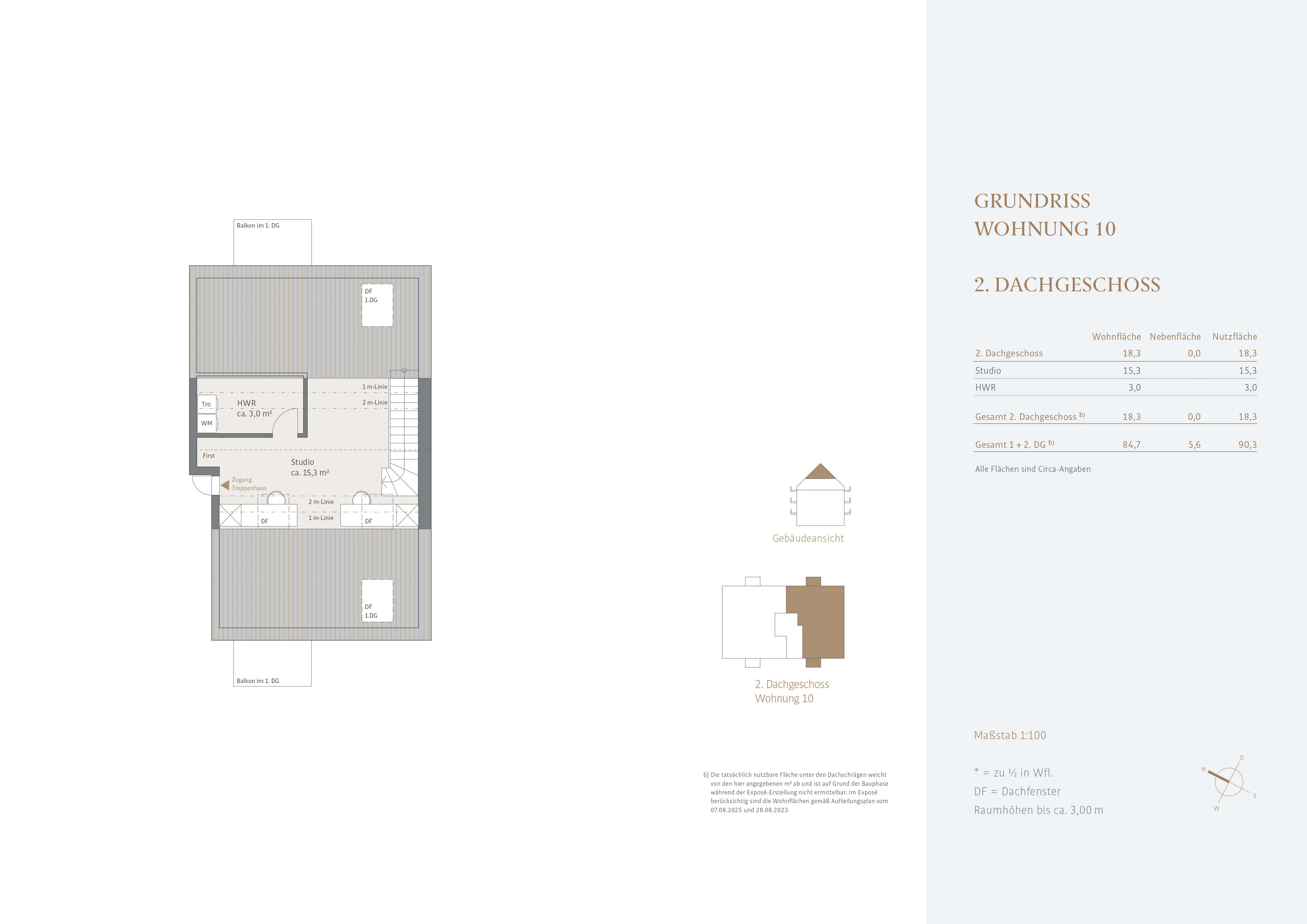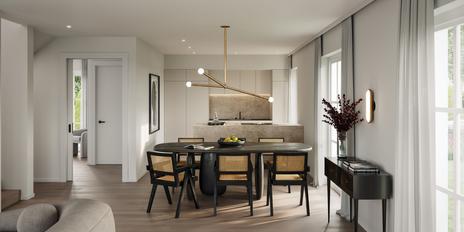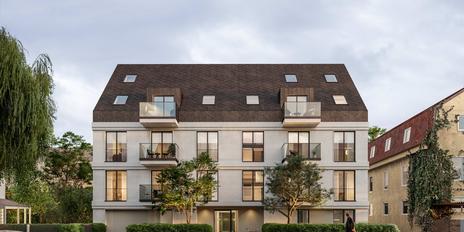New build/first-time occupancy: Spacious 3-room apartment - Stylish retreat with two balconies
In a quiet and mature residential area, this approx. 97.4 m² 3-room apartment on the 1st floor of the new "Haus Maximilian" development presents itself as a stylish retreat with a high residential value. The architecturally well thought-out floor plan, combined with high-quality furnishings, creates a home that is both prestigious and comfortable.
The open-plan living/dining/kitchen area with floor-to-ceiling windows forms the center of the apartment and impresses with plenty of light and spaciousness. Two bedrooms provide flexibility and living comfort - one with a stylish en-suite bathroom complete with bathtub, the other with access to its own balcony - ideal as a children's or guest room. An additional shower room rounds off the space perfectly. Two balconies - facing east and west - offer sunny or shady spots depending on the time of day and extend the living space to the outside.
The furnishings follow the sophisticated overall concept of the house: light oiled oak parquet, large-format porcelain stoneware tiles in natural tones, elegant Grohe fittings in brushed graphite and sanitary ceramics from Villeroy & Boch set aesthetic accents. Underfloor heating, triple-glazed plastic-aluminium windows and decentralized ventilation ensure a pleasant indoor climate all year round.
A parking space in the building's own underground garage with vehicle lift rounds off the offer and guarantees convenient parking directly in the building.
- Property
- ETW 3542.03
- Property type
- Apartment
- Address
- Please contact us for further information
- Construction year
- 2026
- Floor
- 1st upper floor
- Lift
- yes
- State
- First occupancy
- Living space
- approx. 97,4 m²
- Useful area
- approx. 101,2 m²
- Cellar space
- approx. 4 m²
- Room
- 3
- Bedroom
- 2
- Bathroom
- 2
- Balconies
- 2
- Parking spaces
- 1
- Equipment
- upscale
- Network cabling
- yes
- Residential units
- 10
- Flat
- 1.070.000 € (10.986 €/m²)
- Parking space
- 29.500 €
- Total price
- 1.099.500 €
- Buyer's commission
- Commission free for the buyer
BUILDING:
- High-quality brick construction
- Clear, modern architecture with classic façade structure
- Air-to-water heat pump
- Decentralized living space ventilation with heat recovery
- Triple-glazed plastic/aluminum windows
- Underground garage with vehicle lift - designed for vehicles with a height of approx. 1.60 m - 1.65 m, a clear width of at least 2.50 m and a clear depth of approx. 5.00 m
- Representative common areas
LIVING ROOMS:
- Light oiled oak parquet flooring laid in a ship's bond
- White interior doors with black Griffwerk fittings
- Switches and sockets: Gira E2 in matt white
- Electric roller shutters
- Floor-to-ceiling window fronts
- Video intercom system
- Underfloor heating, adjustable room by room
- Recessed ceiling spotlights
KITCHEN (PREPARED FOR BUYER'S CHOICE):
- Connection and planning concept for open kitchen solutions
- Bright, open-plan living/dining areas with access to the terrace or balcony
SANITARY & BATHROOMS:
- Tiles: Kronos "La Reverse"
- Grohe fittings (Essence & Cosmopolitan) in "Hard Graphite" (brushed)
- Sanitary objects: Villeroy & Boch - "Collaro" and "Subway" series
- Floor-level walk-in showers
- Bathtub
- High-quality ceramics and mirrors with lighting
- Designer radiators from TUBE Radiatori (model "Smart K")
OUTDOOR AREAS:
- Balconies with high-quality design
- In-house underground garage with barrier-free access
The new building project Haus Maximilian is located in Obergiesing - one of Munich's most dynamic and greenest districts. Here, an urban lifestyle is combined with natural recreation. The expansive Perlacher Forst forest, Weißensee Park and the idyllic Isar floodplains are within easy reach and are ideal for walks, bike rides or outdoor sports activities. In the immediate vicinity, Chiemgaustraße, Schwanseestraße and Balanstraße offer excellent amenities - from supermarkets and drugstores to bakeries, schools and daycare centers.
The public transport connections are ideal: the Pöllatstraße bus stop (line 220) is just a three-minute walk away, while the Schwanseestraße streetcar stop (line 18) is around an eight-minute walk away. The St.-Quirin-Platz subway station (U1) can be easily reached in around three minutes by bike or in 13 minutes on foot. Giesing S-Bahn station, which serves lines S3 and S6, is also a short ride away - around five minutes by bike or nine minutes by bus.
You are also well connected by car - the A8 freeway junction is only around 1.9 kilometers away. The quiet location in a side street with little traffic, coupled with the proximity to nature and a first-class infrastructure, makes Haus Maximilian an address that perfectly combines urban living and a high quality of life.
- Energy certificate type
- Demand pass
- Valid until
- 07.11.2034
- Main energy source
- Luftwärmepumpe
- Final energy demand
- 19 kWh/(m²*a)
- Energy efficiency class
- A+
|
Unit |
Floor |
Area |
Rooms |
Parking spaces |
Floor plan |
Purchase price |
|---|---|---|---|---|---|---|
| ETW 3542.03 | 1st upper floor | approx. 97,40 m² | 3 | 1 | view | 1.070.000 € |
| ETW 3542.06 | 2nd upper floor | approx. 97,40 m² | 3 | 1 | - | sold |
| ETW 3542.09 | 3rd floor and attic | approx. 102,90 m² | 4 | 1 | view | 1.230.000 € |
| ETW 3542.10 | 3rd floor and attic | approx. 84,70 m² | 3 | 1 | view | 1.015.000 € |
We will gladly send you our detailed exposé with a detailed description of the property including planning documents by e-mail and, if desired, also by post.
Other offers nearby
 Munich - Obergiesing
Munich - ObergiesingPrestigious 4-room maisonette - generous sense of space meets high-quality furnishings
Living approx. 102,9 m² - 4 rooms - 1.259.500€ Munich - Obergiesing
Munich - ObergiesingExclusive 3-room maisonette - modern living above the rooftops, stylish and cozy
Living approx. 84,7 m² - 3 rooms - 1.044.500€



