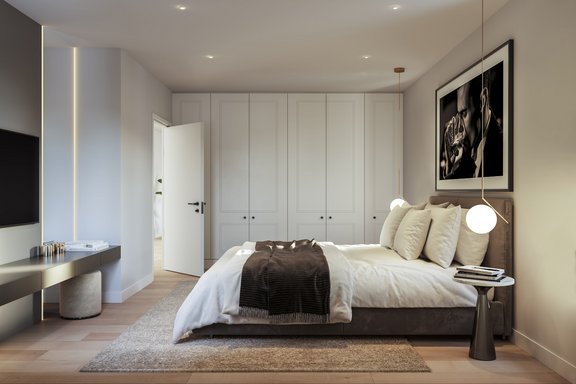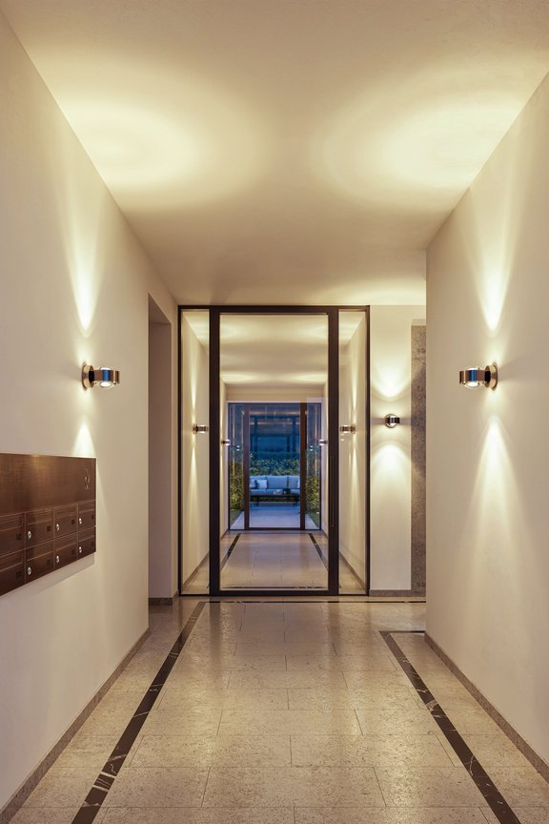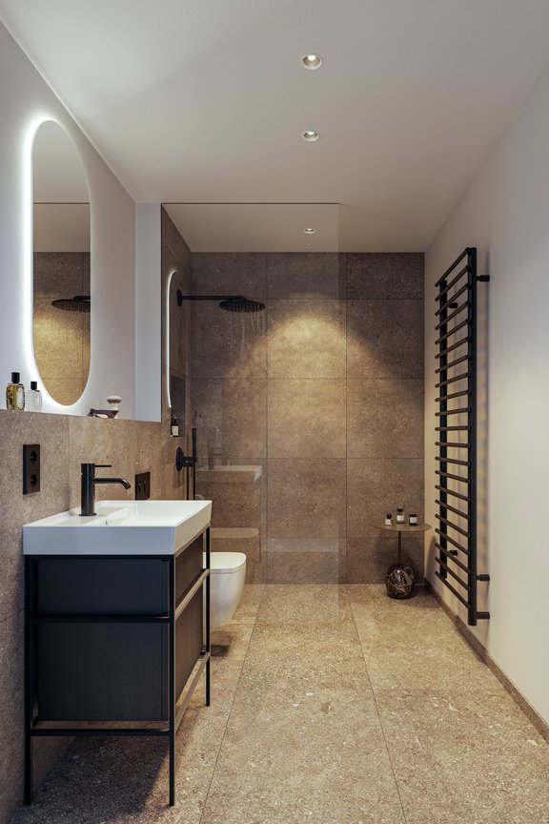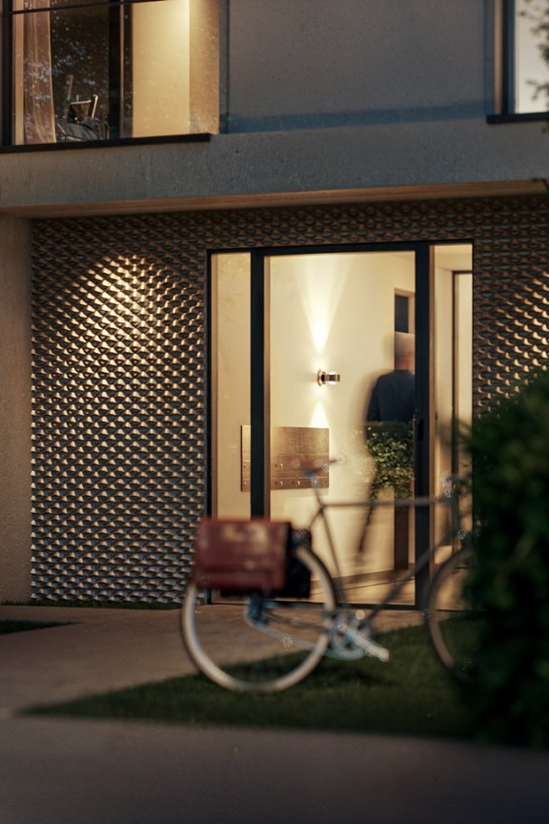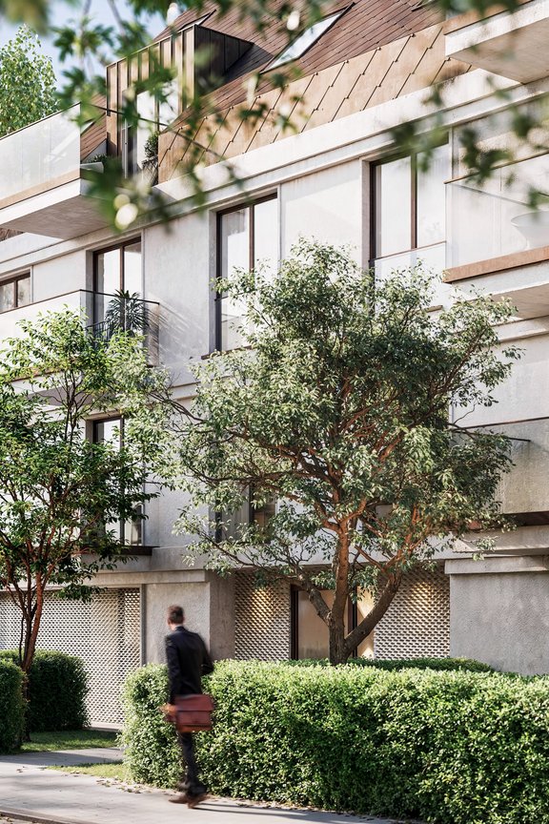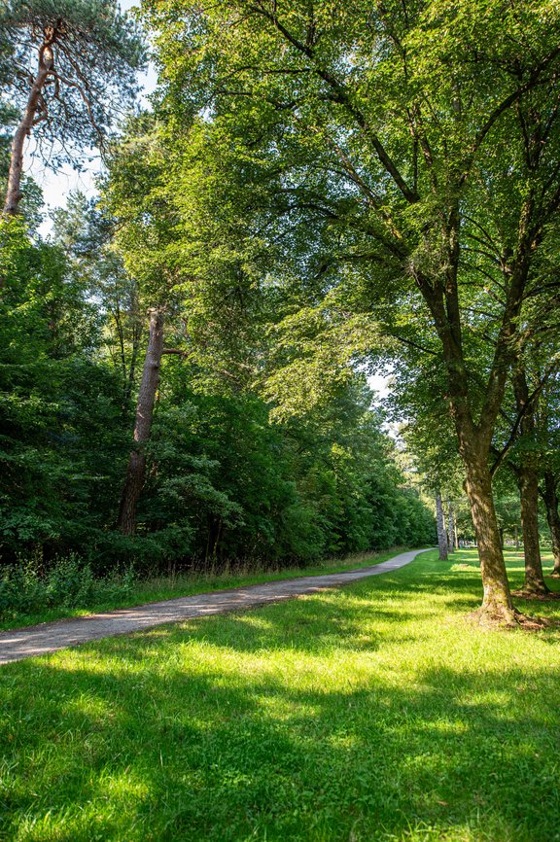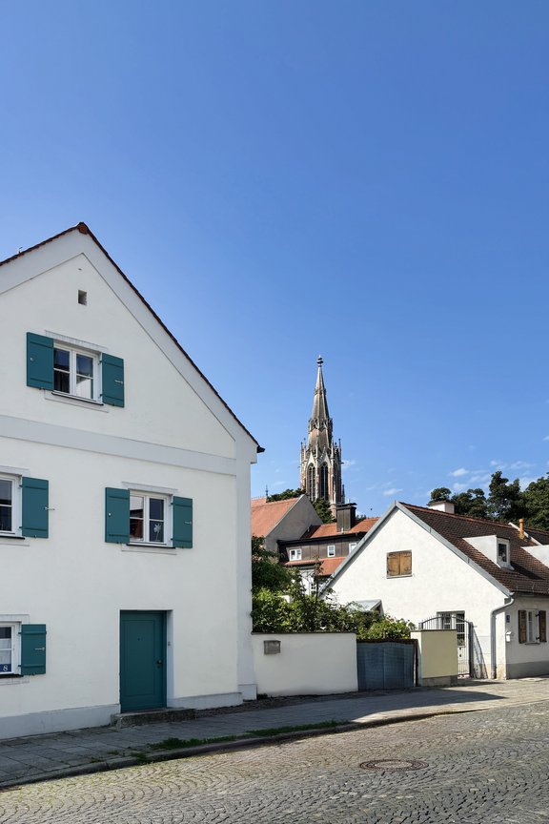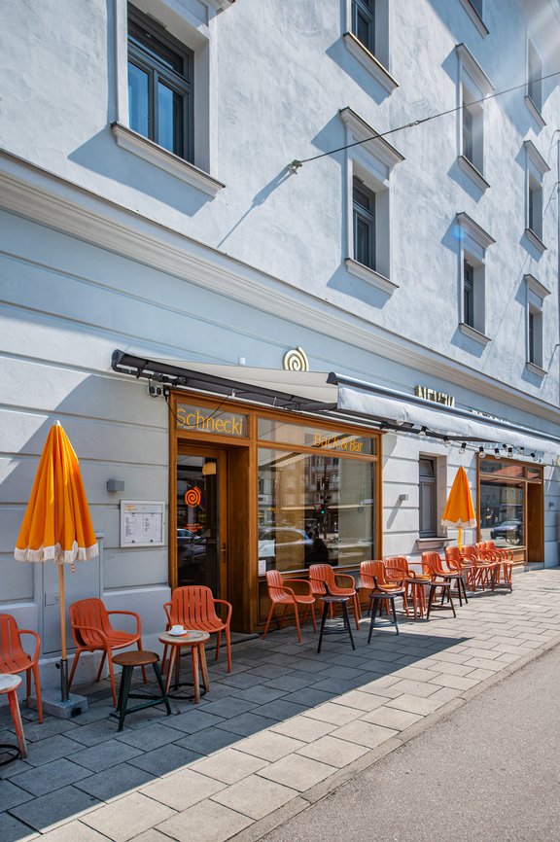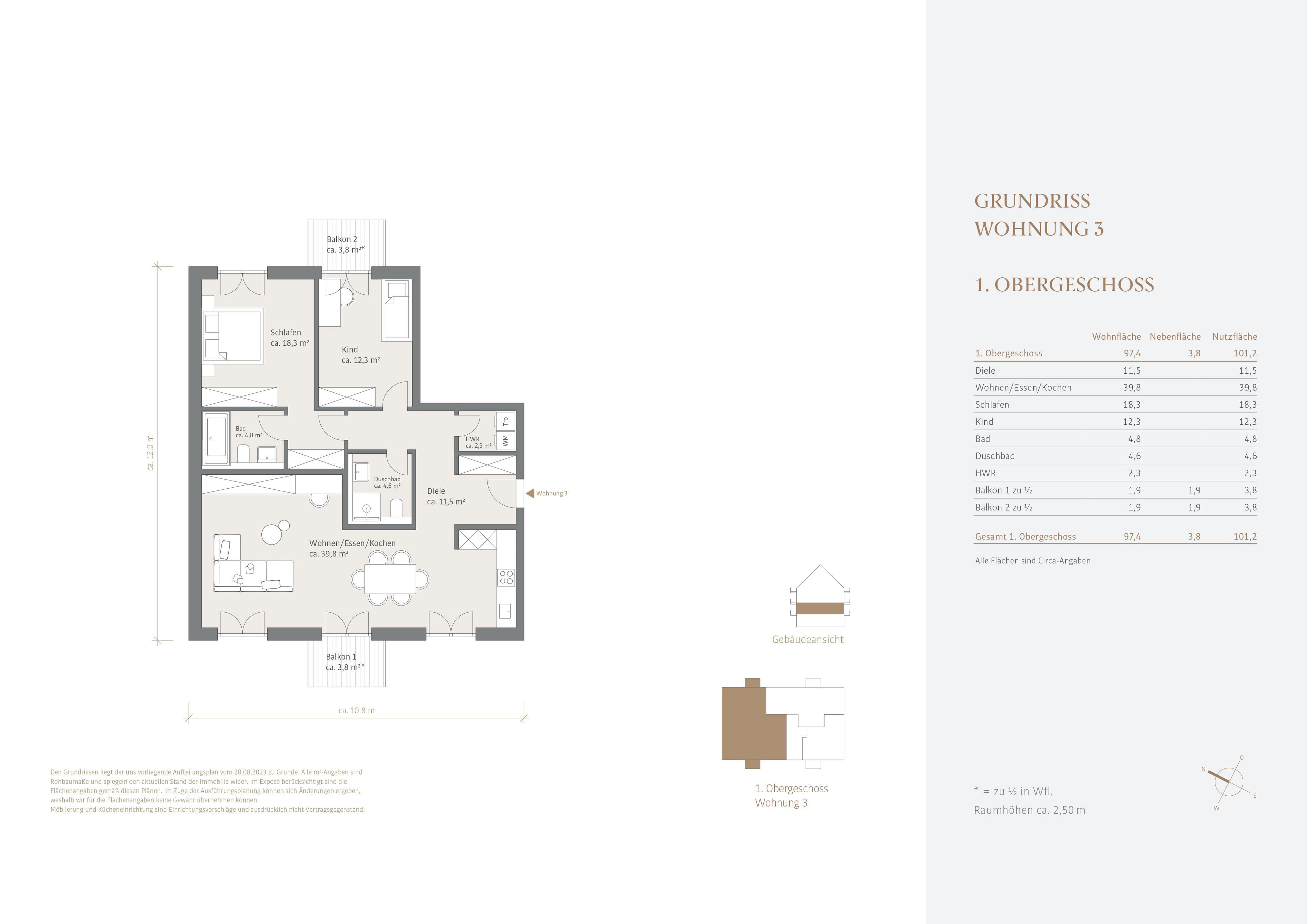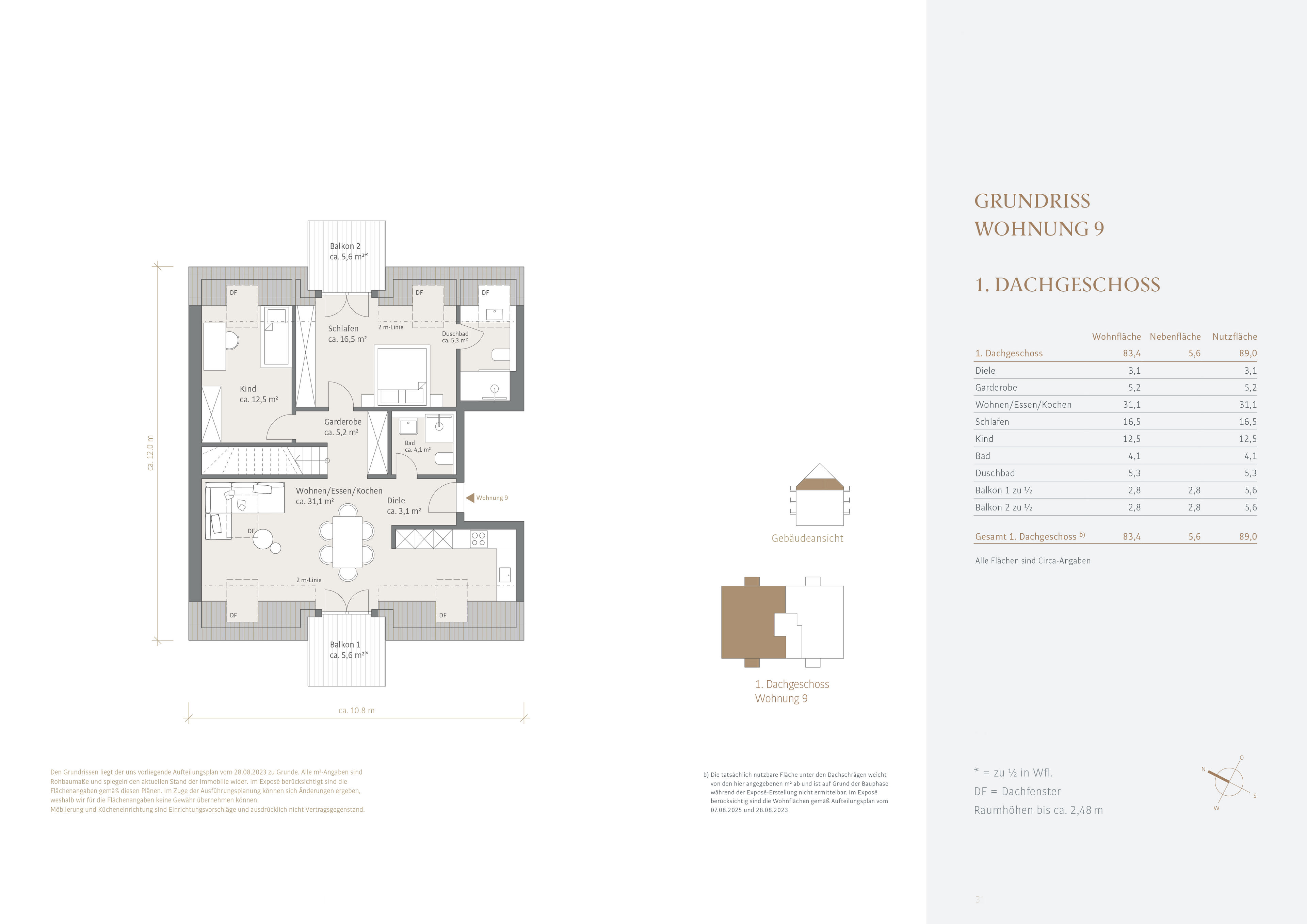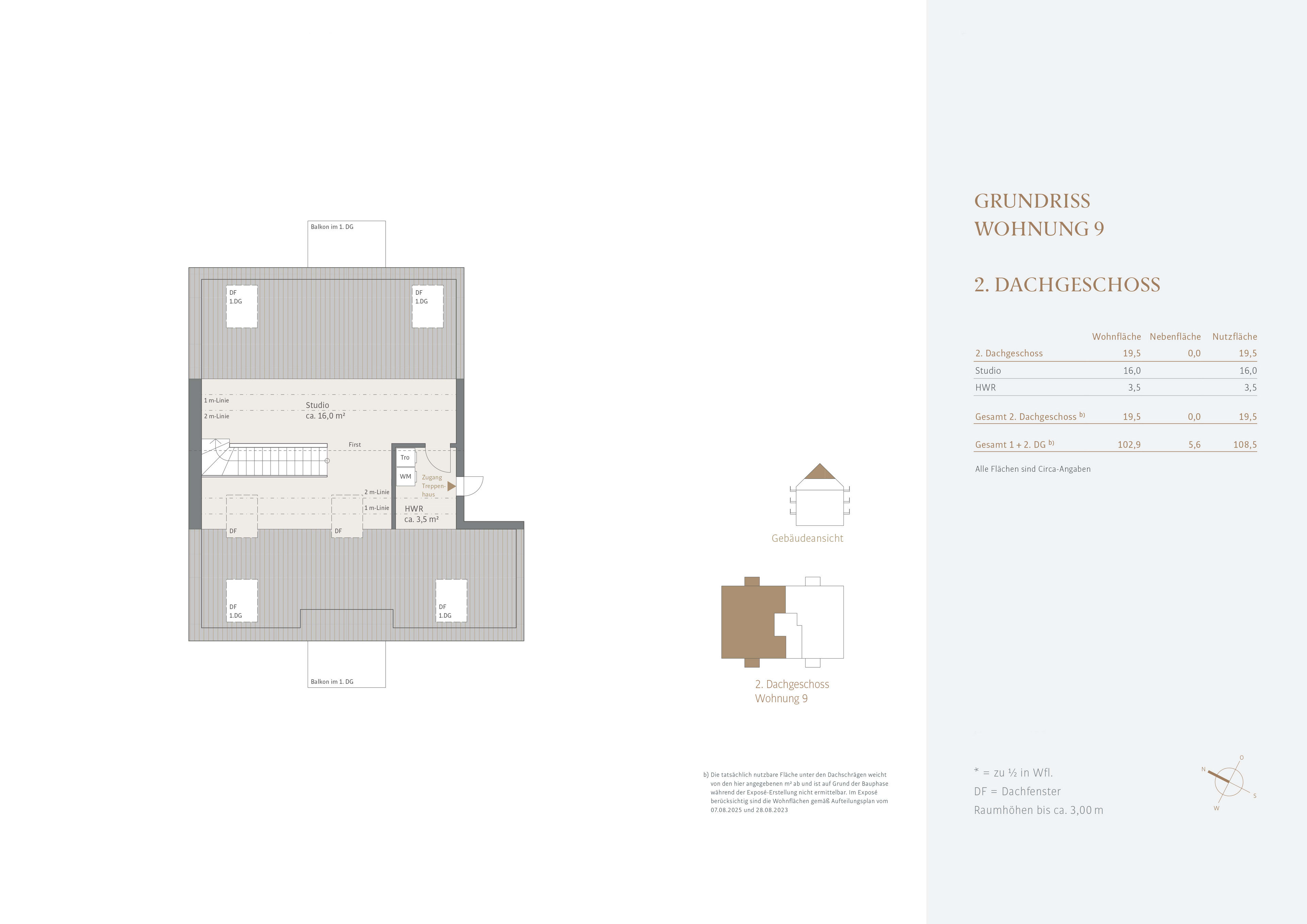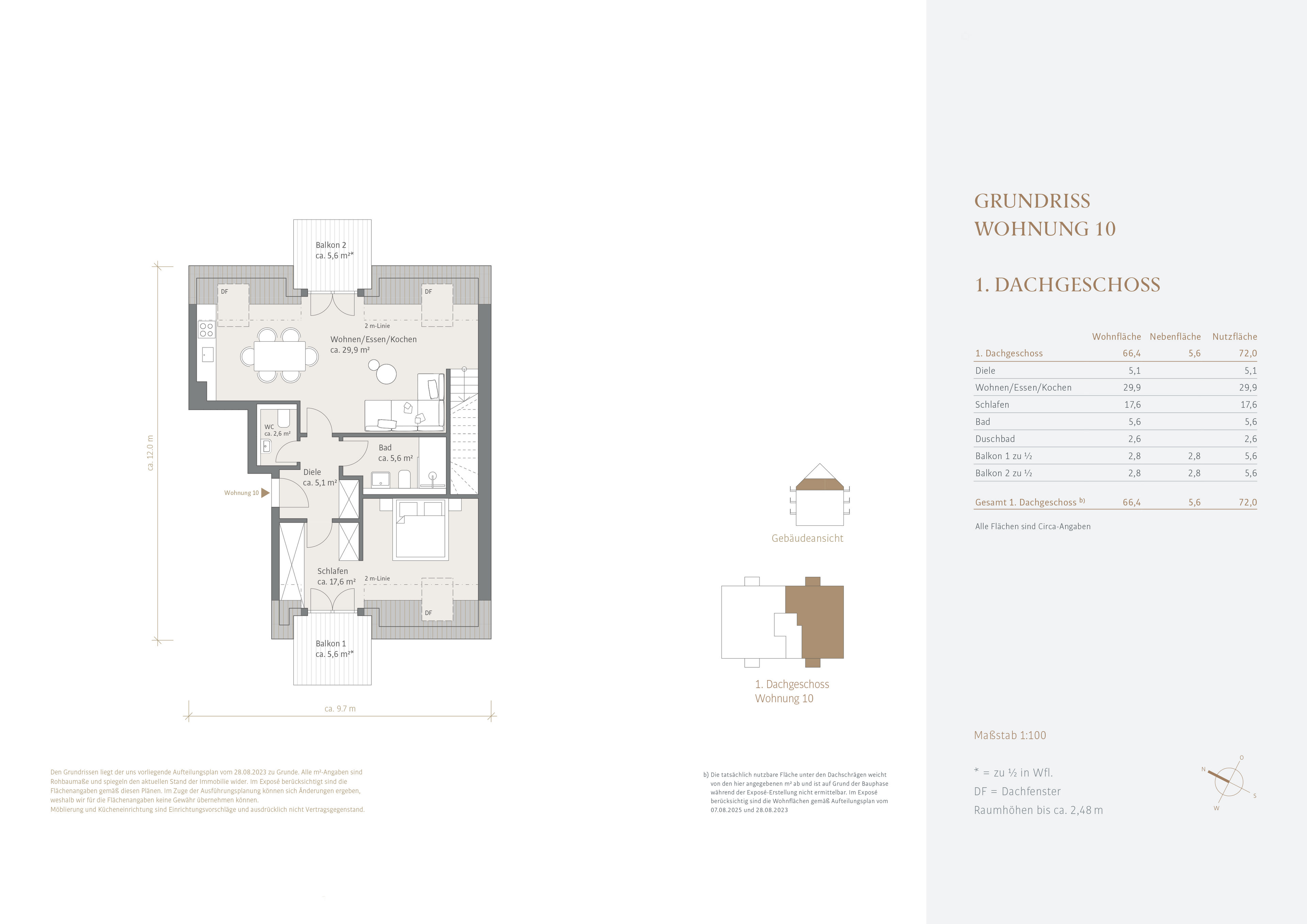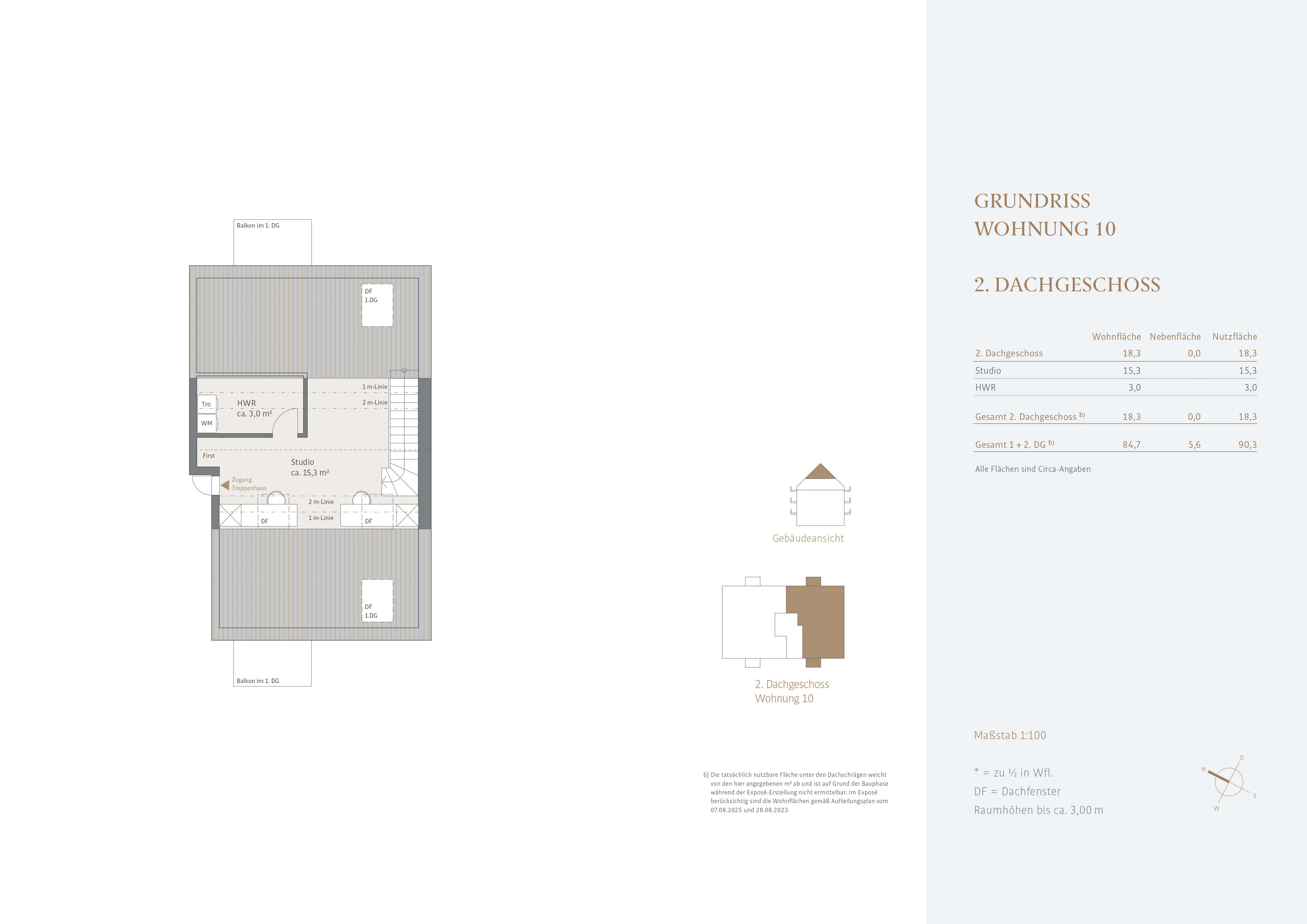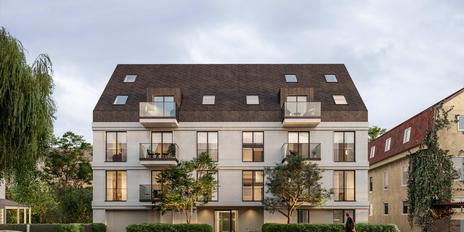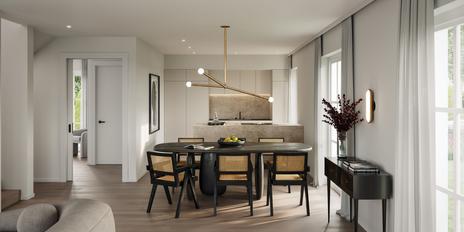New build/first-time occupancy: High-quality 3-room apartment with a clear structure and stylish design
On the second floor of the stylish new-build ensemble Haus Maximilian, you will find a 3-room apartment measuring approx. 97.40 m², which impresses with its well thought-out room structure and high-quality furnishings. With two bedrooms, two bathrooms and an open-plan living, dining and cooking area, it offers a comfortable home with plenty of light and atmosphere.
Two balconies - one facing east and one west - create charming outdoor areas that harmoniously complement the living space. Floor-to-ceiling windows ensure bright rooms and smooth transitions between inside and outside. The master bedroom has an en-suite bathroom with bathtub, while a separate shower room offers additional comfort.
The furnishings follow the sophisticated interior concept of Haus Maximilian: light oiled oak parquet flooring, large-format tiles in natural tones, elegant Grohe fittings in brushed graphite and Villeroy & Boch sanitary ceramics set stylish accents. Underfloor heating, triple-glazed plastic-aluminium windows and decentralized ventilation ensure a pleasant indoor climate at all times.
A parking space in the building's own underground garage with vehicle lift rounds off the offer and guarantees convenient parking directly in the building.
- Property
- ETW 3542.06
- Property type
- Apartment
- Construction year
- 2026
- Floor
- 2nd upper floor
- Lift
- yes
- State
- First occupancy
- Living space
- approx. 97,4 m²
- Useful area
- approx. 101,2 m²
- Cellar space
- approx. 4 m²
- Room
- 3
- Bedroom
- 2
- Bathroom
- 2
- Balconies
- 2
- Parking spaces
- 1
- Equipment
- upscale
- Network cabling
- yes
- Residential units
- 10
This property is already sold.
BUILDING:
- High-quality brick construction
- Clear, modern architecture with classic façade structure
- Air-to-water heat pump
- Decentralized living space ventilation with heat recovery
- Triple-glazed plastic/aluminum windows
- Underground garage with vehicle lift - designed for vehicles with a height of approx. 1.60 - 1.65 m, a clear width of at least 2.50 m and a clear depth of approx. 5.00 m
- Representative communal areas
LIVING ROOMS:
- Light oiled oak parquet flooring laid in a ship's bond
- White interior doors with black Griffwerk fittings
- Switches and sockets: Gira E2 in matt white
- Electric roller shutters
- Floor-to-ceiling window fronts
- Video intercom system
- Underfloor heating, adjustable room by room
- Recessed ceiling spotlights
KITCHEN (PREPARED FOR BUYER'S CHOICE):
- Connection and planning concept for open kitchen solutions
- Bright, open-plan living/dining areas with access to the terrace or balcony
SANITARY & BATHROOMS:
- Tiles: Kronos "La Reverse"
- Grohe fittings (Essence & Cosmopolitan) in "Hard Graphite" (brushed)
- Sanitary objects: Villeroy & Boch - "Collaro" and "Subway" series
- Floor-level walk-in showers
- Bathtub
- High-quality ceramics and mirrors with lighting
- Designer radiators from TUBE Radiatori (model "Smart K")
OUTDOOR AREAS:
- Balconies with high-quality design
- In-house underground garage with barrier-free access
The new building project Haus Maximilian is located in Obergiesing - one of Munich's most dynamic and greenest districts. Here, an urban lifestyle is combined with natural recreation. The expansive Perlacher Forst forest, Weißensee Park and the idyllic Isar floodplains are within easy reach and are ideal for walks, bike rides or outdoor sports activities. In the immediate vicinity, Chiemgaustraße, Schwanseestraße and Balanstraße offer excellent amenities - from supermarkets and drugstores to bakeries, schools and daycare centers.
The public transport connections are ideal: the Pöllatstraße bus stop (line 220) is just a three-minute walk away, while the Schwanseestraße streetcar stop (line 18) is around an eight-minute walk away. The St.-Quirin-Platz subway station (U1) can be easily reached in around three minutes by bike or in 13 minutes on foot. Giesing S-Bahn station, which serves lines S3 and S6, is also a short ride away - around five minutes by bike or nine minutes by bus.
You are also well connected by car - the A8 freeway junction is only around 1.9 kilometers away. The quiet location in a side street with little traffic, coupled with the proximity to nature and a first-class infrastructure, makes Haus Maximilian an address that perfectly combines urban living and a high quality of life.
- Energy certificate type
- Demand pass
- Valid until
- 07.11.2034
- Main energy source
- Luftwärmepumpe
- Final energy demand
- 19 kWh/(m²*a)
- Energy efficiency class
- A+
|
Unit |
Floor |
Area |
Rooms |
Parking spaces |
Floor plan |
Purchase price |
|---|---|---|---|---|---|---|
| ETW 3542.03 | 1st upper floor | approx. 97,40 m² | 3 | 1 | view | 1.070.000 € |
| ETW 3542.06 | 2nd upper floor | approx. 97,40 m² | 3 | 1 | - | sold |
| ETW 3542.09 | 3rd floor and attic | approx. 102,90 m² | 4 | 1 | view | 1.230.000 € |
| ETW 3542.10 | 3rd floor and attic | approx. 84,70 m² | 3 | 1 | view | 1.015.000 € |
Other offers nearby
 Munich - Obergiesing
Munich - ObergiesingNew build/first-time occupancy: Spacious 3-room apartment - Stylish retreat with two balconies
Living approx. 97,4 m² - 3 rooms - 1.099.500€ Munich - Obergiesing
Munich - ObergiesingPrestigious 4-room maisonette - generous sense of space meets high-quality furnishings
Living approx. 102,9 m² - 4 rooms - 1.259.500€



