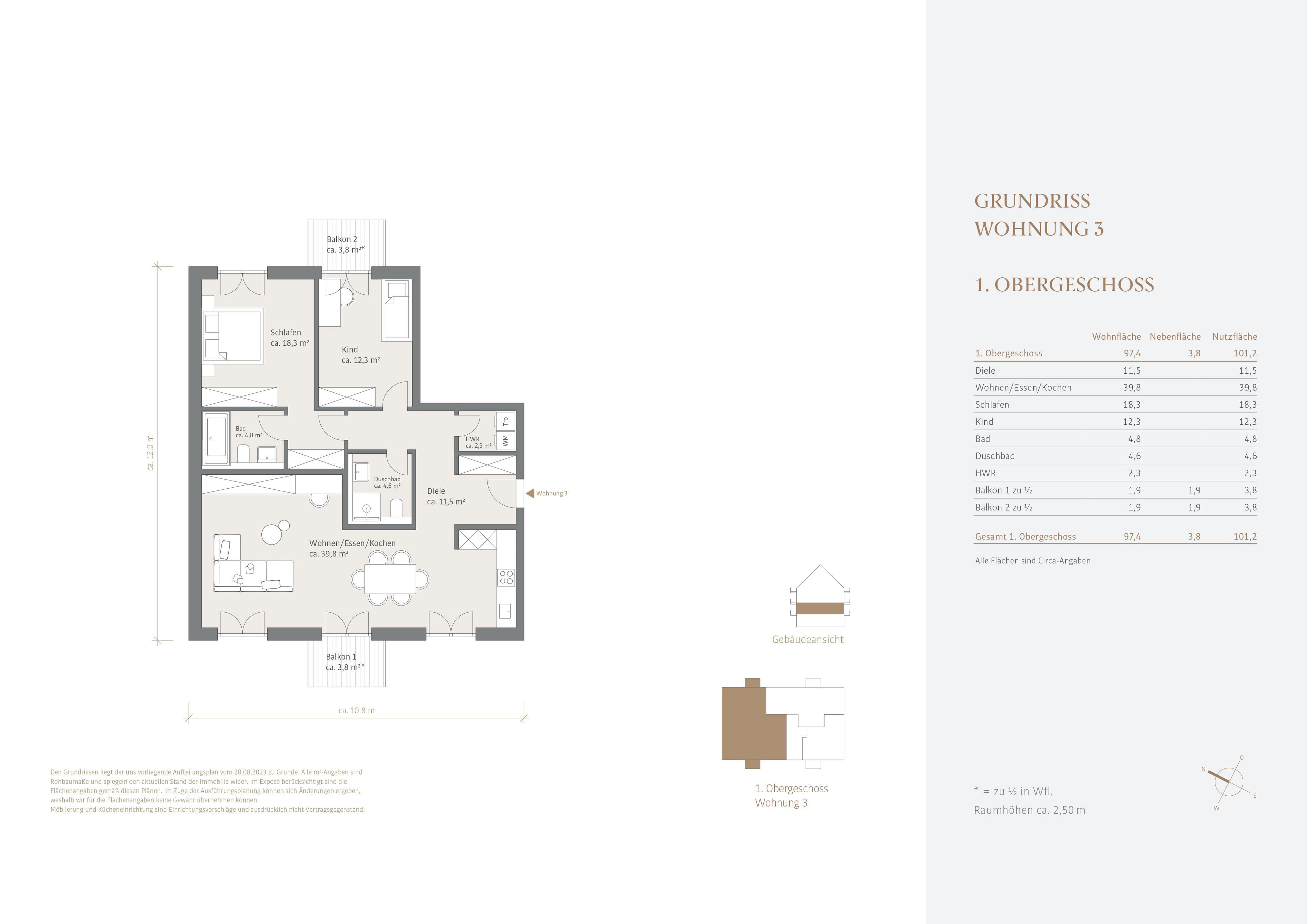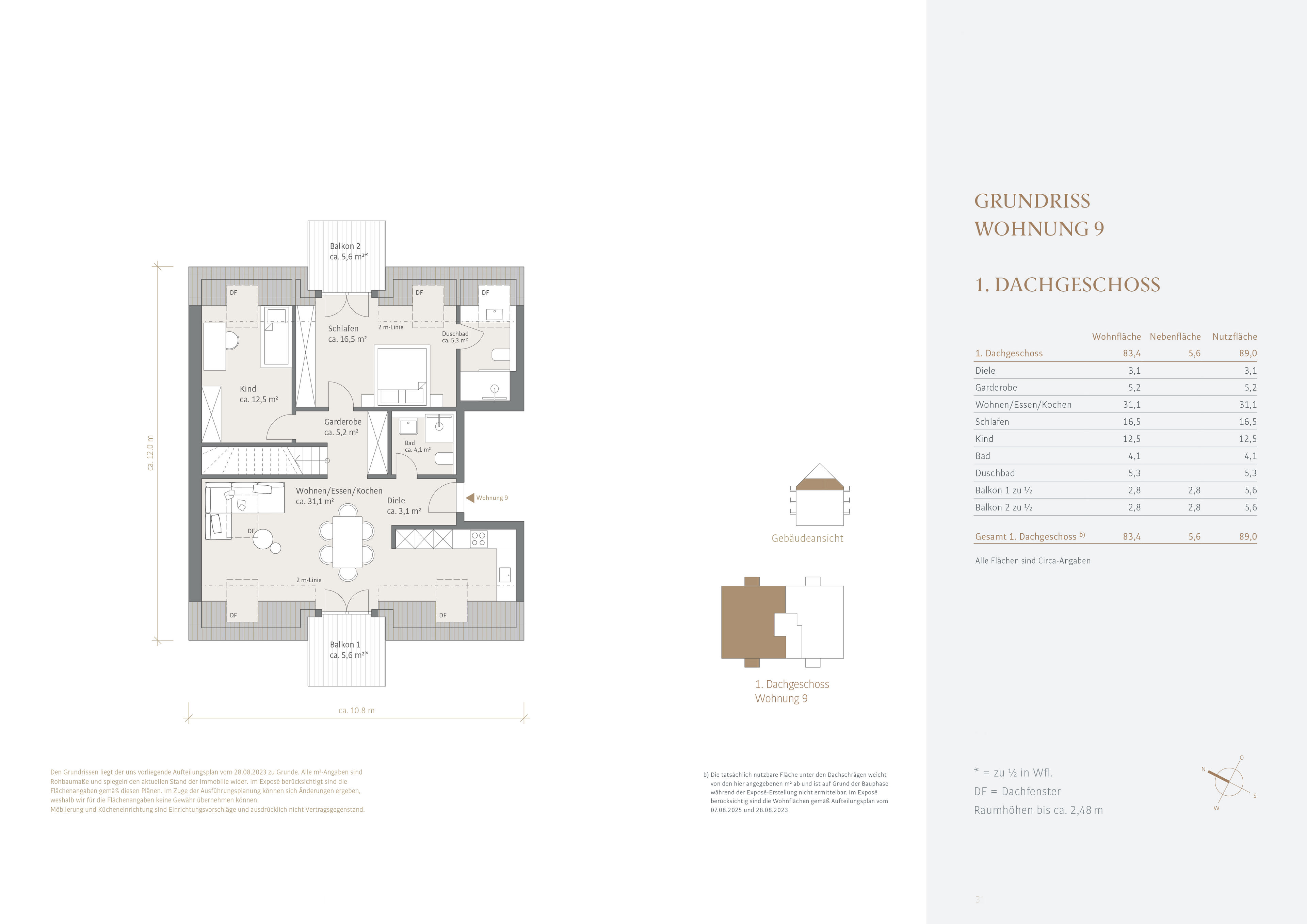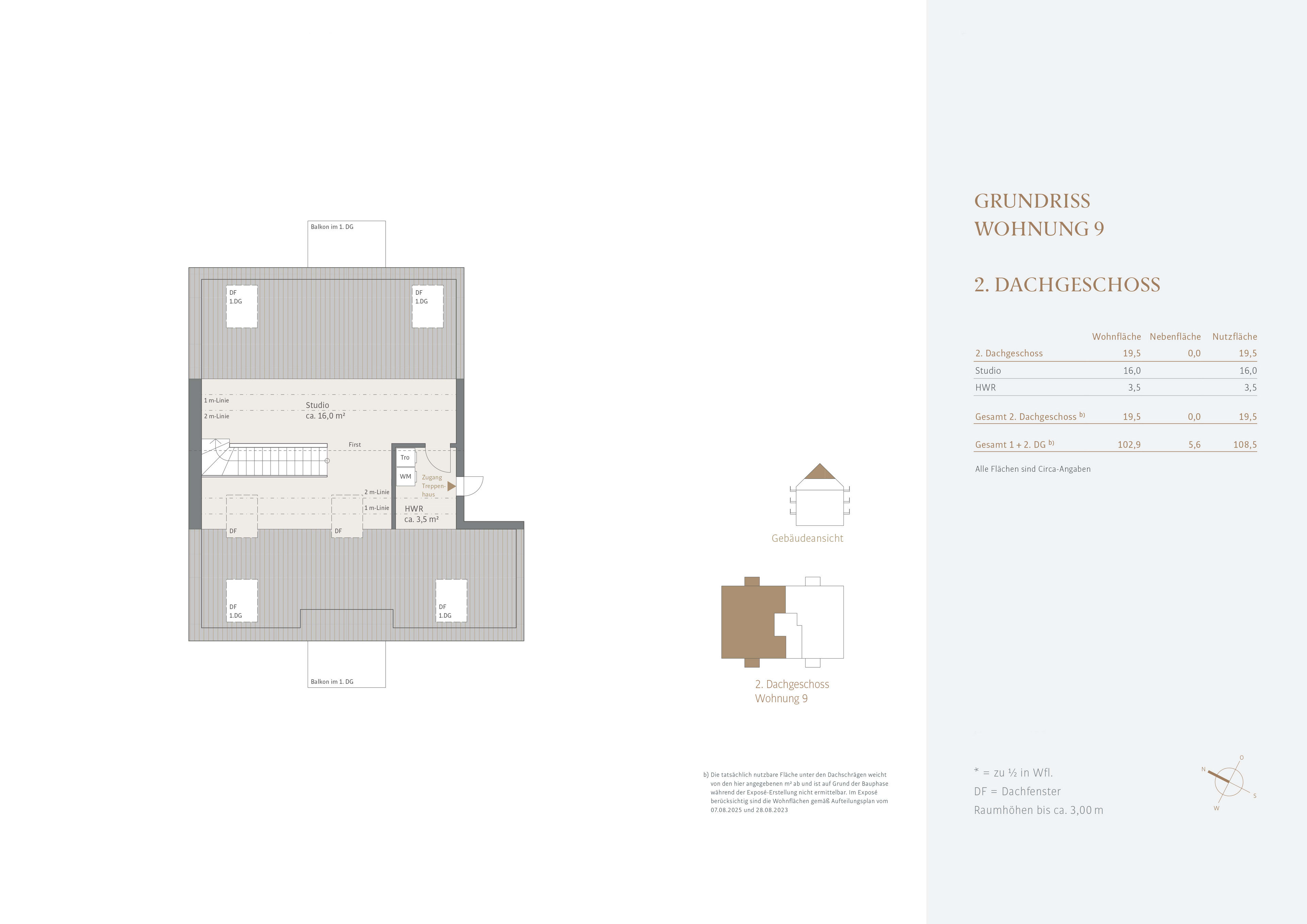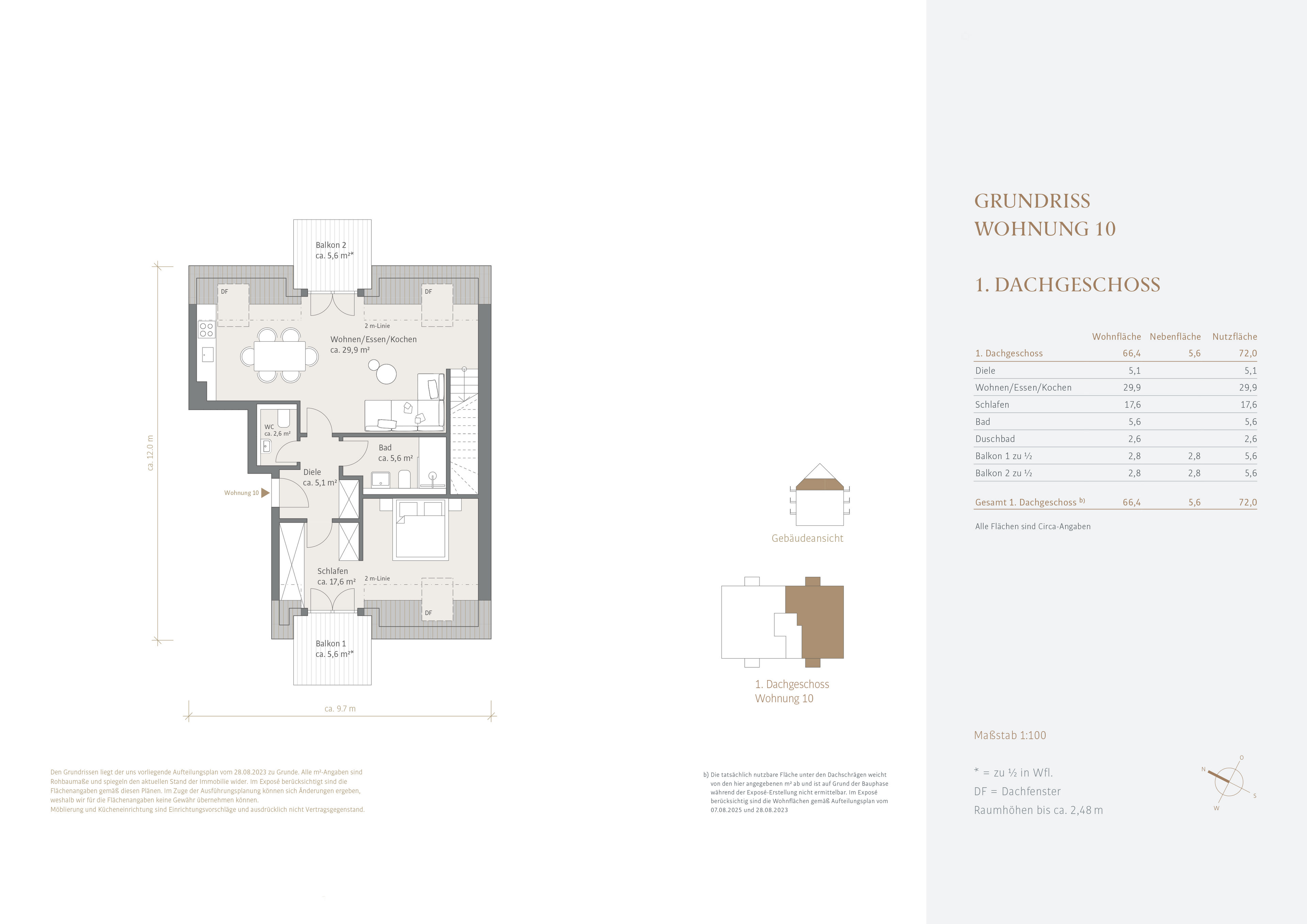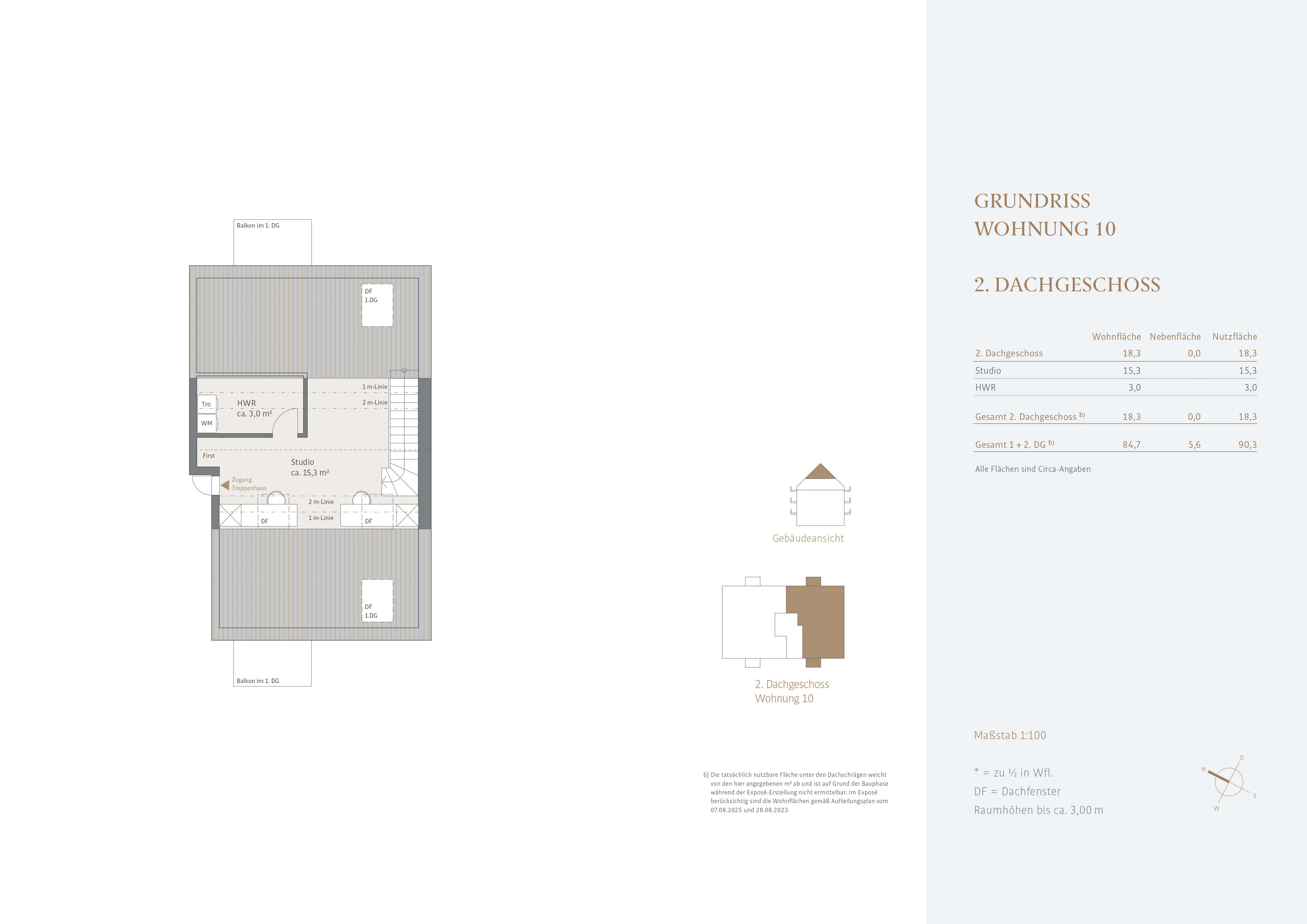New-build apartments with modern architecture and timeless furnishings
Haus Maximilian is an exclusive new-build ensemble with ten high-quality residential units on a plot of around 570 m². Located in the middle of a mature residential area, the project combines modern architecture with stylish details and thus offers urban living with a high quality of life.
The classic-modern façade, generous window openings and well thought-out floor plans create an appealing living atmosphere. Floor-to-ceiling windows, balconies and terraces open up the apartments to the green space and ensure smooth transitions between indoor and outdoor areas.
In addition to the elegant architecture, Haus Maximilian impresses with a consistently high-quality furnishing concept: light oiled oak parquet flooring, exclusive tile series in natural tones, high-quality sanitary ware from Villeroy & Boch and brushed Grohe fittings set stylish accents in every room. With state-of-the-art technology, the building meets high standards of energy efficiency and comfort. Heating is provided by an air heat pump, supplemented by decentralized living space ventilation. Underfloor heating, triple-glazed plastic-aluminum windows and a vehicle lift to the underground garage round off the upscale equipment package.
With a clear architectural signature, a natural environment and excellent infrastructure, Haus Maximilian is aimed at people looking for contemporary living space in a quiet but urban location.
|
Unit |
Floor |
Area |
Rooms |
Parking spaces |
Floor plan |
Purchase price |
|---|---|---|---|---|---|---|
| ETW 3542.03 | 1st upper floor | approx. 97,40 m² | 3 | 1 | view | 1.070.000 € |
| ETW 3542.06 | 2nd upper floor | approx. 97,40 m² | 3 | 1 | - | sold |
| ETW 3542.09 | 3rd floor and attic | approx. 102,90 m² | 4 | 1 | view | 1.230.000 € |
| ETW 3542.10 | 3rd floor and attic | approx. 84,70 m² | 3 | 1 | view | 1.015.000 € |
BUILDING:
- High-quality brick construction
- Clear, modern architecture with classic façade structure
- Air-to-water heat pump
- Decentralized living space ventilation with heat recovery
- Triple-glazed plastic/aluminum windows
- Underground garage with vehicle lift
- Representative communal areas
LIVING ROOMS:
- Light oiled oak parquet flooring laid in a ship's bond
- White interior doors with black handle fittings
- Switches and sockets: Gira E2 in matt white
- Electric roller shutters
- Floor-to-ceiling window fronts
- Video intercom system
- Underfloor heating, adjustable room by room
- Recessed ceiling spotlights
KITCHEN (PREPARED FOR BUYER'S CHOICE):
- Connection and planning concept for open kitchen solutions
- Bright, open-plan living/dining areas with access to the terrace or balcony
SANITARY & BATHROOMS:
- Tiles: Kronos "La Reverse"
- Grohe fittings (Essence & Cosmopolitan) in "Hard Graphite" (brushed)
- Sanitary objects: Villeroy & Boch - "Collaro" and "Subway" series
- Floor-level walk-in showers
- Bathtubs (partially)
- Double washbasins (depending on unit)
- High-quality ceramics and mirrors with lighting
- Designer radiators from TUBE Radiatori (model "Smart K")
OUTDOOR AREAS:
- Balconies or terraces with high-quality design
- In-house underground car park with barrier-free access
The new building project Haus Maximilian is located in Obergiesing - one of Munich's most dynamic and greenest districts. Here, an urban lifestyle is combined with natural recreation. The expansive Perlacher Forst forest, Weißensee Park and the idyllic Isar floodplains are within easy reach and are ideal for walks, bike rides or outdoor sports activities.
In the immediate vicinity, Chiemgaustraße, Schwanseestraße and Balanstraße offer excellent amenities - from supermarkets and drugstores to bakeries, schools and daycare centers.
The public transport connections are ideal: the Pöllatstraße bus stop (line 220) is just a three-minute walk away, while the Schwanseestraße streetcar stop (line 18) is around an eight-minute walk away. The subway station St.-Quirin-Platz (U1) can be easily reached in around three minutes by bike or in
13 minutes on foot. The Giesing S-Bahn station, which serves lines S3 and S6, can also be reached in a short time - around five minutes by bike or nine minutes by bus.
You are also well connected by car - the A8 freeway junction is only around 1.9 kilometers away. The quiet location in a side street with little traffic, coupled with the proximity to nature and a first-class infrastructure, makes Haus Maximilian an address that perfectly combines urban living and a high quality of life.
We will gladly send you our detailed exposé with a detailed description of the project and the objects including planning documents by e-mail and, if desired, also by post.










