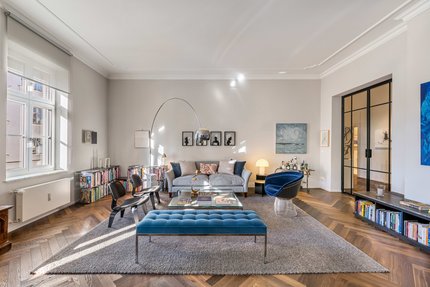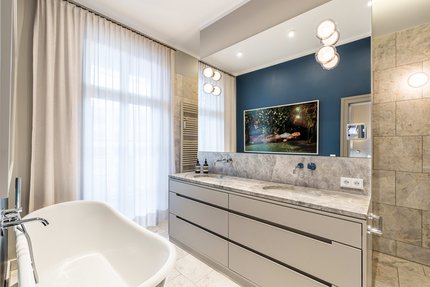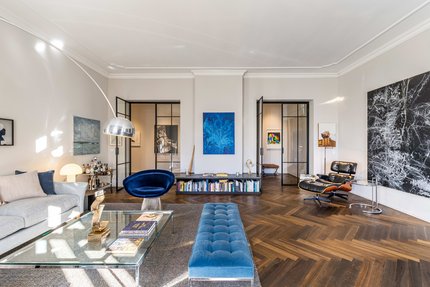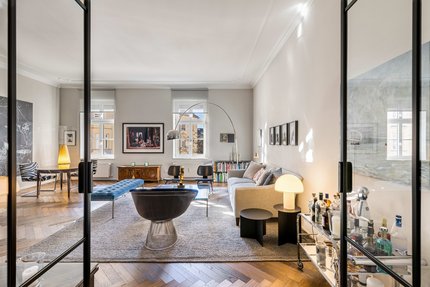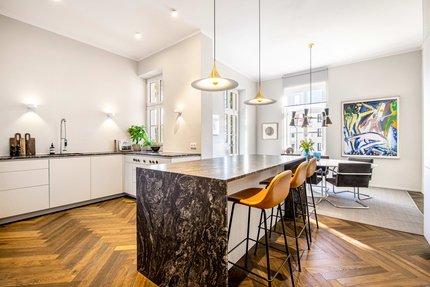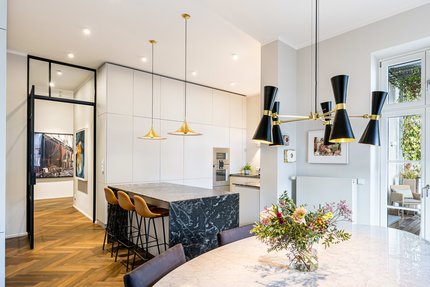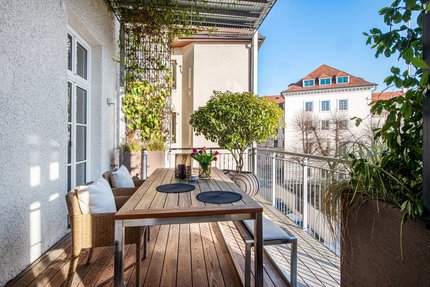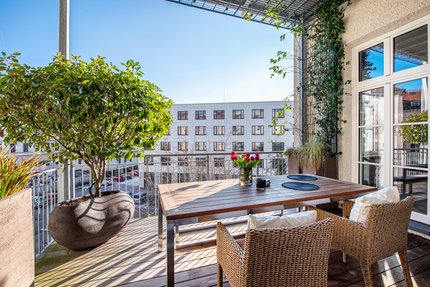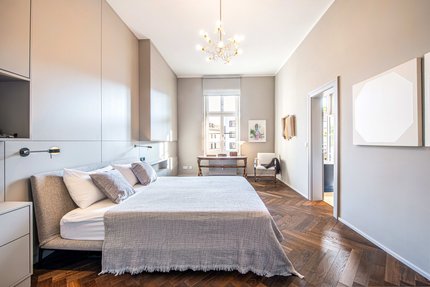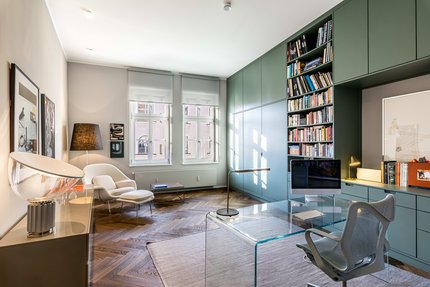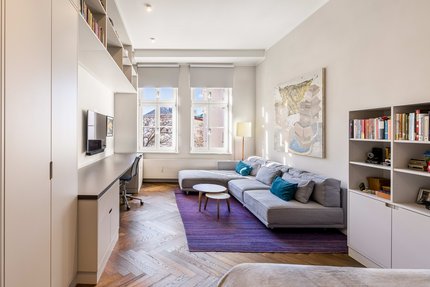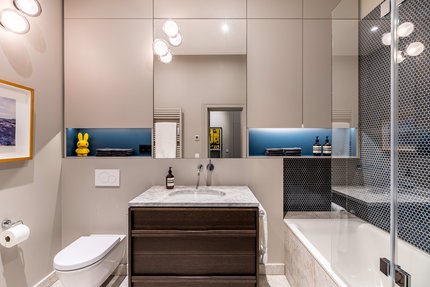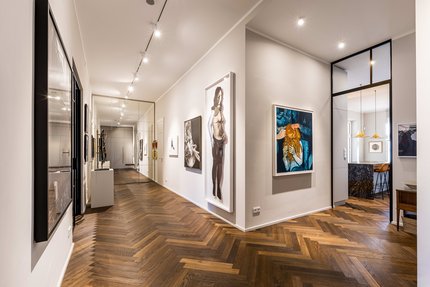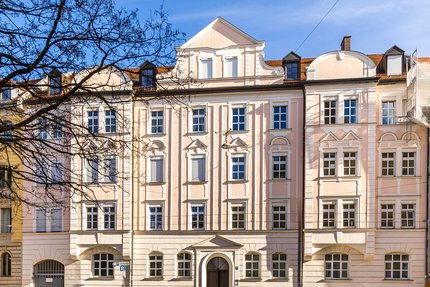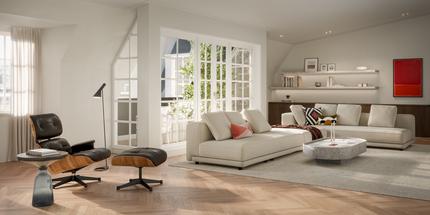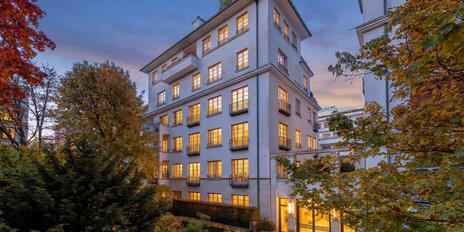High-class modernized 5-room old building jewel in historic city palace
A stately old building ambience with a stylish, prestigious twist characterizes this exquisite 5-room apartment in one of Munich's most prestigious inner-city locations. With its listed buildings, elegant charm and excellent infrastructure, Lehel is a top-class urban living environment. The English Garden is just a few steps away - one of the most beautiful and largest inner-city landscaped parks in the world is practically on the doorstep. Munich's old town is just a short walk away, with the elegant Maximilianstrasse, the State Opera, the Residenztheater and the Kammerspiele, Dallmayr delicatessen and the Viktualienmarkt.
Breathtaking room heights of up to approx. 3.50 meters and expansive views characterize the beautiful apartment on the 2nd floor of an imposing city palace from 1920. With a generous living space of approx. 221 m² and the successful room layout, the property represents a rare opportunity in this location.
The premises were extensively modernized in 2021/2022 with an outstanding sense of style and furnished to the highest standard. The result is an extremely tasteful, spacious and almost as good as new residence in the upscale Lehel district.
- Property
- ETW 3475
- Property type
- Apartment
- Construction year
- 1920
- Modernization
- 2022
- Floor
- 2nd upper floor
- Lift
- yes
- State
- as new
- Living space
- approx. 221 m²
- Useful area
- approx. 228 m²
- Cellar space
- approx. 6 m²
- Room
- 5
- Bedroom
- 3
- Bathroom
- 2
- Balconies
- 1
- Parking spaces
- 1
- Equipment
- luxurious
- Fitted kitchen
- yes
- Network cabling
- yes
- Residential units
- 7
This property is already sold.
- Smoked oak herringbone parquet, oiled, in the entire apartment (except bathrooms)
- Stucco ceiling in the living/dining room
- Elegant branded fitted kitchen (Poggenpohl) with matt light gray, handleless fronts, natural stone worktops and monolithic natural stone cooking island, equipped with wide induction hob including hob fan (Bora), oven, steam cooker, warming drawer, dishwasher (all Gaggenau), XXL refrigerator including 0° boxes, freezer (both Miele), interior pull-outs and gastro fittings
- Prep kitchen/utility room with custom-made built-in units and sink
- Bright master bathroom, designed with natural stone, equipped with free-standing bathtub, floor-level walk-in shower including illuminated shampoo niche, double washbasin including vanity unit, illuminated mirror and Dornbracht concealed fittings, WC niche, towel radiator, underfloor heating and ceiling spotlights
- Children's/guest bathroom, designed with natural stone and mosaic tiles, equipped with a bathtub with glass shower enclosure, washbasin with vanity unit, illuminated mirror and Dornbracht concealed fittings, custom fittings, towel radiator, underfloor heating and ceiling spotlights
- Numerous custom-made carpentry fixtures: ceiling-high wardrobe installation in the hallway, lowboard with natural stone top in the living area, fixtures in the children's room, exquisite master dressing room, custom-made fixtures including
fold-out guest bed (sleeping area approx. 1.60 m) in the study/guest room, built-in storage space in the utility/storage room - Lighting concept with various designer wall and ceiling lights; gallery light rail in the hallway
- Elegantly coordinated color concept
- Black steel and glass elements in the living/dining room and eat-in kitchen
- Mirror wall with passageway to the master area
- Custom-made interior doors with profiled frames and designer fittings, color-coordinated with the walls
- Wood-aluminum windows, double insulated glazing, with Bauhaus fittings and white marble window sills
- Electric external blinds in several rooms
- Interior spring roller blinds in several rooms
- LAN cabling
- Covered balcony/loggia: high-quality wooden flooring, several large planted containers, irrigation system, trellis, power connection, lighting and water connection
- Alarm system
- Intercom system
- Underground garage duplex parking space (above), max. car dimensions: length 490 cm, height 150 cm, width, max. load 2,000 kg, max. wheel load 500 kg
- Cellar compartment, approx. 6 m²
- Communal elevator to the mezzanines, renewed in 2023
This gem of an old building, exclusively offered for sale by us, is located in one of the most sought-after and privileged inner-city locations in Munich. With its listed city palace, elegant charm and ideal infrastructure, Lehel is a top-class urban living environment. With its excellent restaurants, bars and individual stores, this upmarket district offers an excellent quality of life as well as idyllic green open spaces.
The English Garden, one of the most beautiful and largest inner-city landscape parks in the world, is just a few steps away. The renaturalized Isar floodplains are also just a few minutes' walk away. The Bavarian National Museum, the Haus der Kunst and the English Garden are also within walking distance. Just a short walk away is the nearby old town with the elegant Maximilianstrasse and the city's most exclusive stores, the State Opera, the Residenztheater and the Kammerspiele, the Fünf Höfe, Feinkost Dallmayr and the Viktualienmarkt.
The transport connections are ideal. The "Lehel" subway station (U4/U5) is just a few minutes' walk away, and there are several bus and streetcar lines virtually on the doorstep.
- Energy certificate type
- Consumption pass
- Valid until
- 05.02.2035
- Main energy source
- Fernwärme
- Final energy demand
- 102,9 kWh/(m²*a)
- Energy efficiency class
- D
Other offers nearby
 Munich - Lehel / top location
Munich - Lehel / top locationRarity in Lehel: attic in city palace from 1891 for conversion
Living approx. 247 m² - 7 rooms - 4.250.000€ Munich - Maxvorstadt / near Königsplatz
Munich - Maxvorstadt / near KönigsplatzLenbach Gardens: Exquisite city home over 312 m² with separate 2-room guest apartment
Living approx. 312 m² - 7 rooms - 5.800.000€



