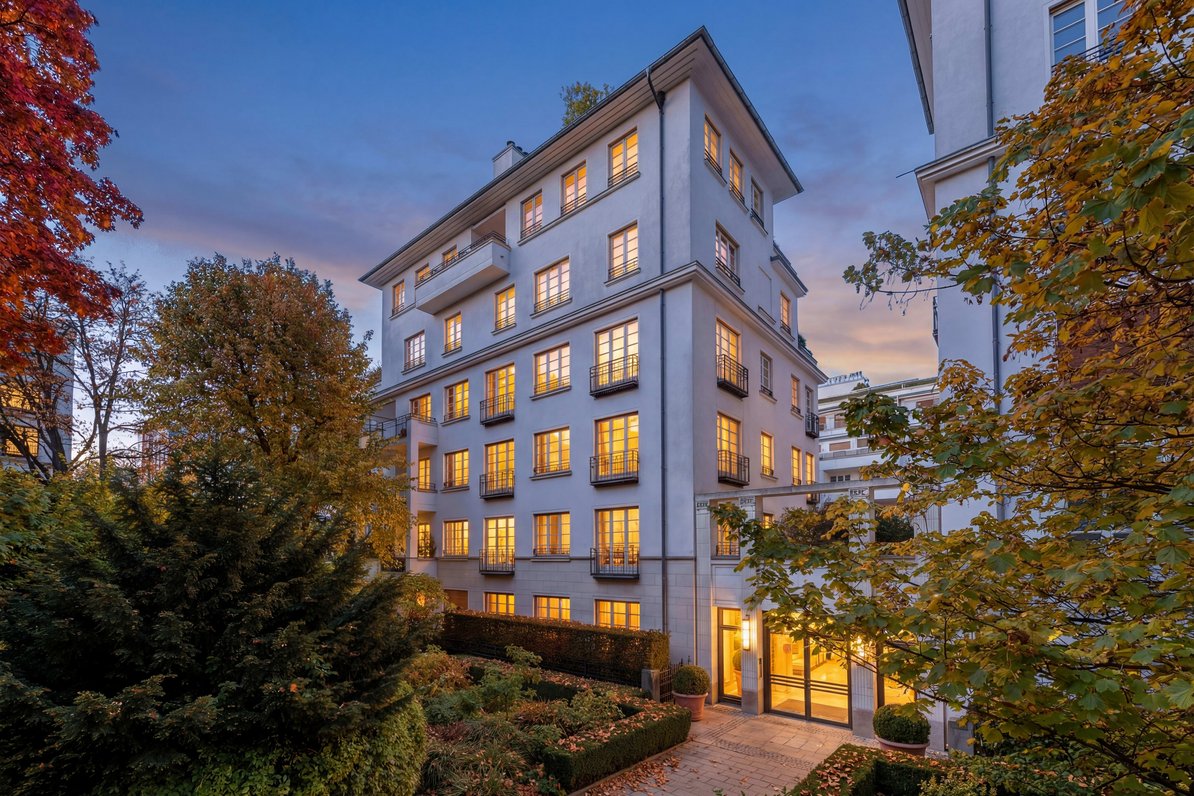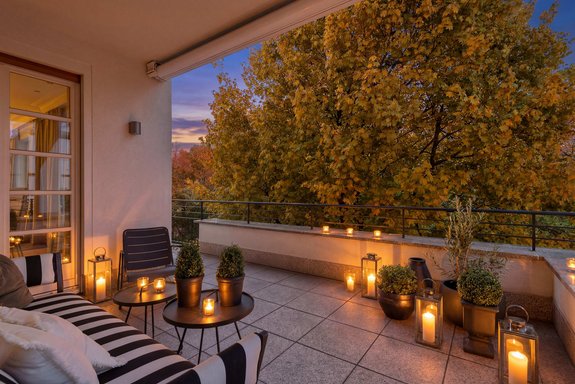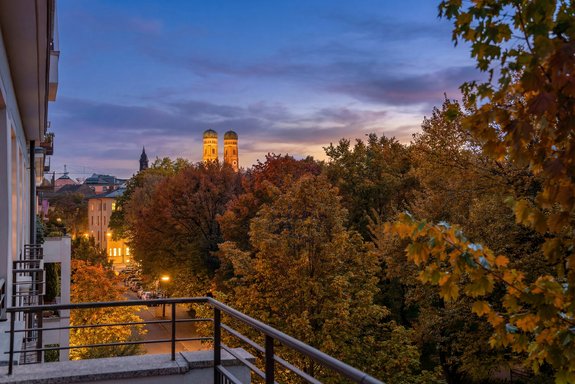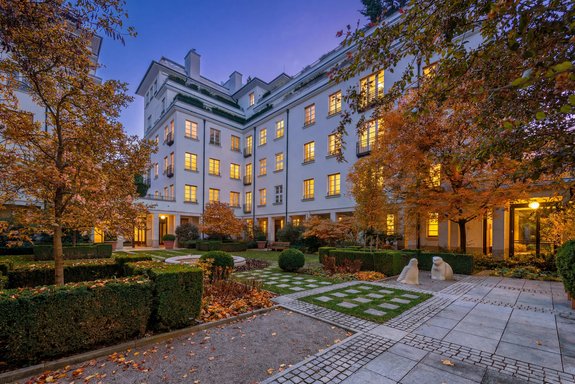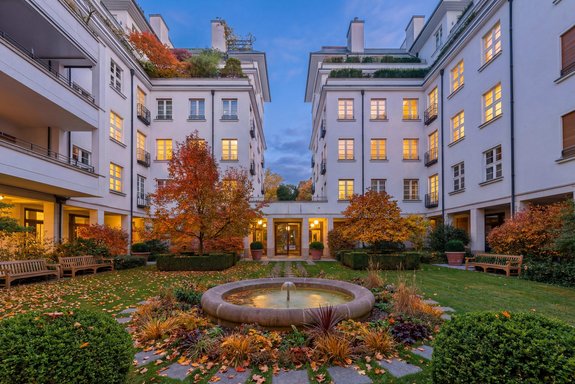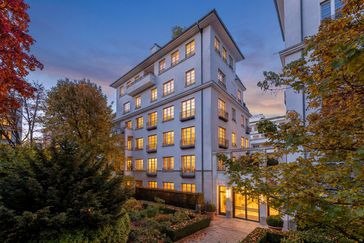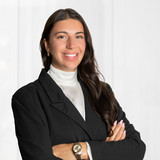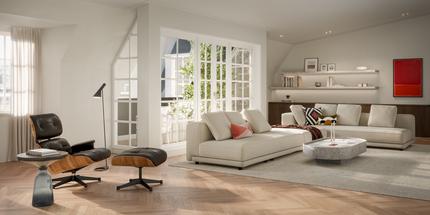Lenbach Gardens: Exquisite city home over 312 m² with separate 2-room guest apartment
With extremely generous living space on one level, step-free access to the apartment, a security concept and exceptional privacy, this high-end residence in the heart of Munich is sure to impress. The ambience is characterized by light-filled spaciousness and classic elegance. Valuable bespoke fittings, exquisite marble bathrooms, a loggia with a fantastic view of the countryside and other amenities create an absolutely high-class living environment. In addition to the approx. 263 m² main apartment, there is an equally high-quality 2-room apartment of approx. 49 m² on the same floor, which can be used flexibly as accommodation for guests, au pairs or care staff. This can be purchased as an option.
Both units are ready to move into. They have been little used since completion in 2008. The furnishings are absolutely as good as new and show minimal signs of wear at most.
The apartments are located on the 3rd floor of the "Max Palais", which, like "The Charles Hotel", is part of the "Lenbach Gärten" luxury quarter. With chip access, a security gate in the underground car park, an elegant lobby in the style of top international hotels, 24/7/365 concierge service and a perfectly screened, enchantingly landscaped inner courtyard, the "Lenbach Gardens" concept combines maximum security, privacy and comfort in a top urban location. The Charles Hotel, which is connected underground, offers a food delivery service and a laundry service; the hotel spa and gym can also be booked.
- Property
- ETW 3505
- Property type
- Apartment
- Address
- Please contact us for further information
- Construction year
- 2008
- Floor
- 3rd upper floor
- Lift
- yes
- State
- as new
- House money
- 4.448 € incl. heating costs
- Living space
- approx. 312 m²
- Useful area
- approx. 326 m²
- Cellar space
- approx. 18 m²
- Room
- 7
- Bedroom
- 4
- Bathroom
- 2
- Balconies
- 8
- Terraces
- 2
- Parking spaces
- 4
- Equipment
- upscale
- Fitted kitchen
- yes
- Guest toilet
- yes
- Air-conditioned
- yes
- Network cabling
- yes
- Bus system
- yes
- Flat
- 5.600.000 € (17.949 €/m²)
- Parking spaces (4)
- 200.000 €
- Total price
- 5.800.000 €
- Buyer's commission
- 2.38 % incl. VAT from the purchase price
- Lobby in the style of top international hotels
- Concierge service 24/7/365 welcomes visitors, provides security and organizes services such as shopping, car cleaning, pharmacy service, flower arrangements, handyman, domestic help, tailoring service, IT service, in-room dining, dry cleaning, child and pet care, valet parking and much more (included in the stated service charges)
- Step-free access to the apartment from both the lobby and the underground parking garage
- Two brick-built, lockable cellar rooms (2nd basement), approx. 9.4 m², ceiling height approx. 2.80 m, with heating, light, socket and built-in cupboard; approx. 9.3 m², ceiling height approx. 2.33 m, with heating, light and socket
- Four individual underground parking spaces (1st basement), three (total width approx. 7.05 m, length approx. 5 m) next to each other in a "garage in the garage" that can be locked separately with a roller shutter and opened by radio control, with its own lighting and power connection; another in a separately lockable "garage in the garage" that can be opened by radio control, with its own lighting and power connection; the underground garage entrance is secured by a lock to prevent unauthorized entry
- Communal washing area in the underground garage
MAIN APARTMENT
- Cream-white carpeting in the living areas (except bathroom and WC, granite floor in the kitchen)
- Circumferential ceiling stucco in most rooms
- Convector heating flush with the floor throughout the apartment, separately adjustable via room thermostats
- Chilled ceilings
- Fitted carpenter's kitchen with coffered wooden fronts, granite worktop and granite splashback, equipped with ceramic hob, oven, microwave, fridge with freezer compartment (all Siemens), stainless steel sink, worktop lighting and TV connection
- Bright master bathroom, designed with rose-colored marble (Ruschita Cherry Blossom) and dark grey decorative frieze, equipped with floor-level walk-in shower with bench seat, washbasin, illuminated mirror cabinet, WC, bidet, wall-integrated marble shelf, electric underfloor heating, towel radiator
and ceiling spotlights - Guest WC, designed with peach-colored marble and stucco-lustro wall finish, equipped with marble washbasin with inset basin, WC, electric underfloor heating, ceiling and two wall lights
- Custom-made fixtures in almost all rooms, mainly ceiling-high built-in cupboards, built-in display cabinets with faceted glass inserts, almost all with solid wood or oak fronts, some with a brushstroke finish
- Pre-installation (empty cabling) for Bang & Olufsen media technology
- Ceiling spotlights in almost all rooms
- Central switch for the lighting
- White panel doors with Bauhaus fittings, extra high (approx. 2.50 m)
- Wooden sash bar windows, double insulated glazing
- Electric wooden roller shutters with central switch
- Three-runner curtain rails, partly integrated into the ceiling stucco, as well as custom-made chintz curtains
- Video intercom system with two intercom stations
- Chip access system to the building ensemble (communal areas)
- Loggia with natural stone flooring, lighting, power socket, water connection, electric horizontal and vertical awning
2-ROOM APARTMENT
- Cream-white carpeting throughout the apartment (except entrance area, cooking area and bathroom)
- Convector heating flush with the floor throughout the apartment, separately adjustable via room thermostats
- Fitted carpenter's kitchen with light-colored fronts, equipped with 2-burner ceramic hob, microwave, refrigerator with freezer compartment (all Siemens) and stainless steel sink
- Bathroom, designed with rose-colored marble (Ruschita Cherry Blossom) and dark grey decorative frieze, equipped with floor-level walk-in shower, washbasin, mirror, WC, wall-integrated cabinet, electric underfloor heating, towel radiator and ceiling spotlights
- Custom-made fixtures in the entrance area and bedroom
- Ceiling spotlights
- Central switch for the lighting
- White panel doors with Bauhaus fittings, extra high (approx. 2.50 m)
- Wooden sash bar windows, double insulated glazing
- Electric wooden roller shutters with central switch
- Three-runner curtain rails and custom-made chintz curtains
- Video intercom system
- Chip access system to the building ensemble (communal areas)
- Balcony with natural stone covering
The property we are exclusively offering for sale is in an absolutely central yet remarkably quiet central location in Maxvorstadt. Maxvorstadt is virtually the link between Schwabing and the historic city center of Munich and offers the best of both worlds: vibrant city life and authentic Bavarian tradition, enjoyment of art and the nobility of Munich's old town. Königsplatz with the Glyptothek, the Collection of Classical Antiquities and the Lenbachhaus is just a block away. Almost as close is the Kunstareal with the three Pinakothek museums, the Egyptian Collection and the Brandhorst Museum.
Munich's old town is just a few minutes' walk away, with the magnificent Maximilianstrasse and its top-class flagship stores of international luxury manufacturers, the lively Marienplatz and the cozy Viktualienmarkt, the State Opera, the Residenztheater and the Kammerspiele. Picturesque alleyways with listed facades exude an incomparable flair. Historic restaurants and stores are complemented by a top-class modern gastronomy and shopping offer.
The transport links are ideal with the U1 and U7 underground lines at Stiglmaierplatz, the U2 at Königsplatz and all S-Bahn lines at the nearby main station.
- Energy certificate type
- Consumption pass
- Valid until
- 18.12.2032
- Main energy source
- Fernwärme
- Final energy demand
- 121,4 kWh/(m²*a)
- Energy efficiency class
- D
We will gladly send you our detailed exposé with a detailed description of the property including planning documents by e-mail and, if desired, also by post.
Other offers nearby
 Munich - Best location Schwabing
Munich - Best location SchwabingStately 6-room apartment in Art Nouveau palace from 1912
Living approx. 220 m² - 6 rooms - 4.620.000€ Munich - Lehel / top location
Munich - Lehel / top locationRarity in Lehel: attic in city palace from 1891 for conversion
Living approx. 247 m² - 7 rooms - 4.250.000€


