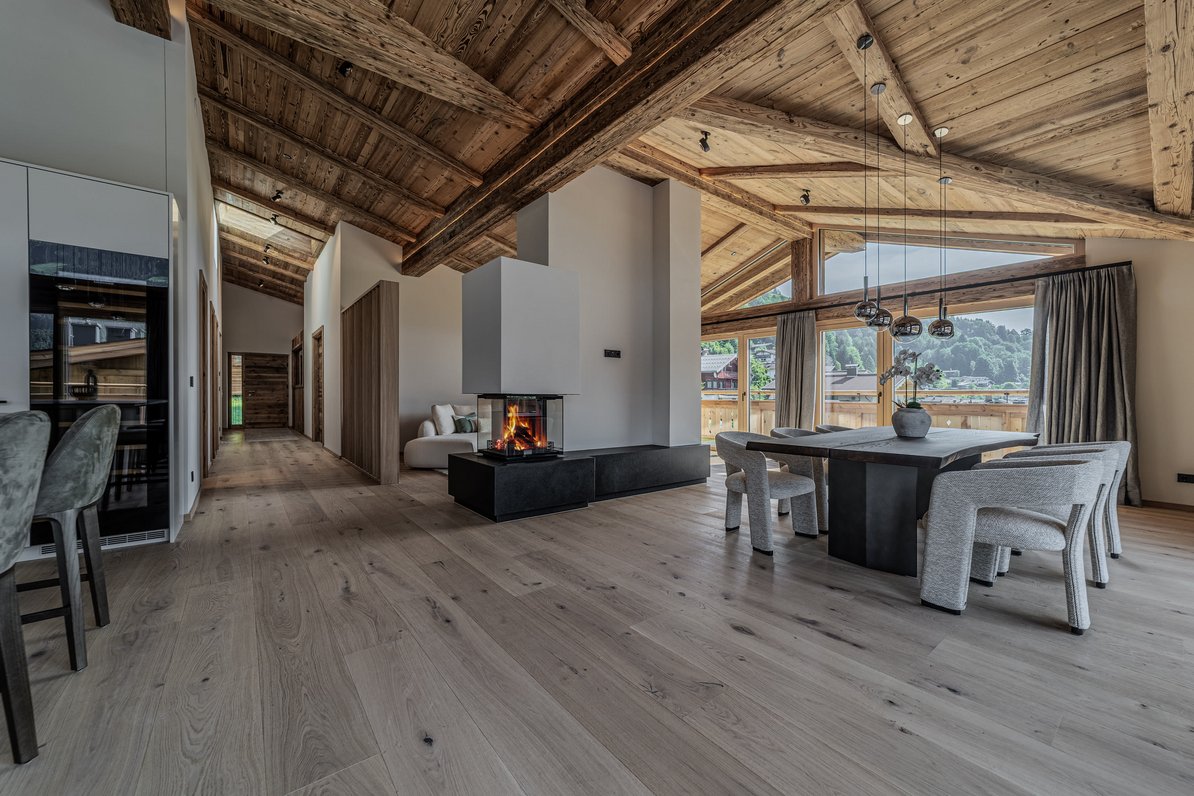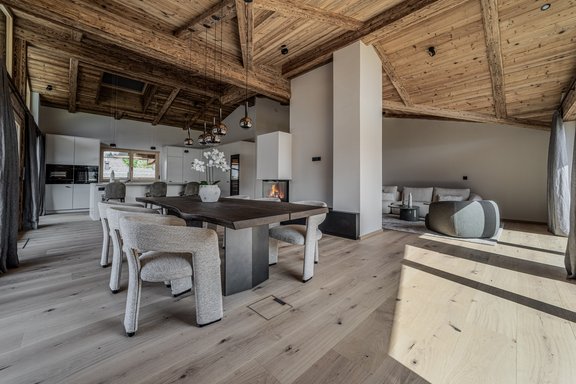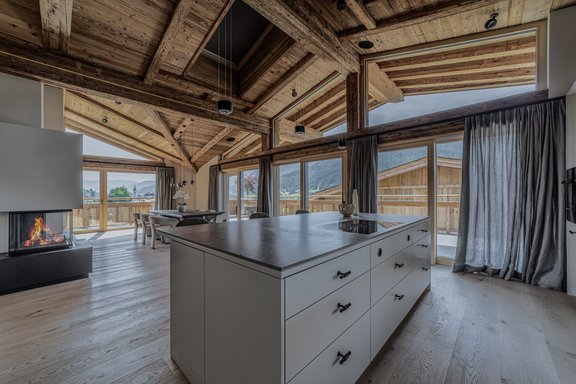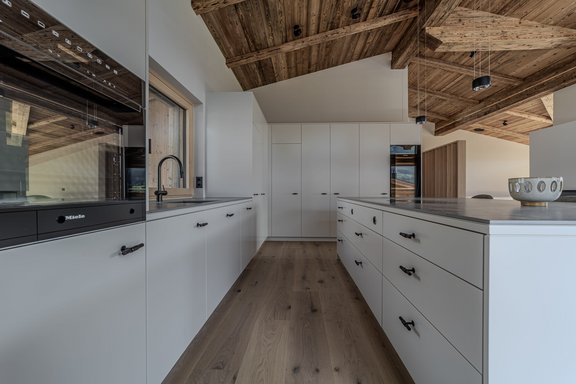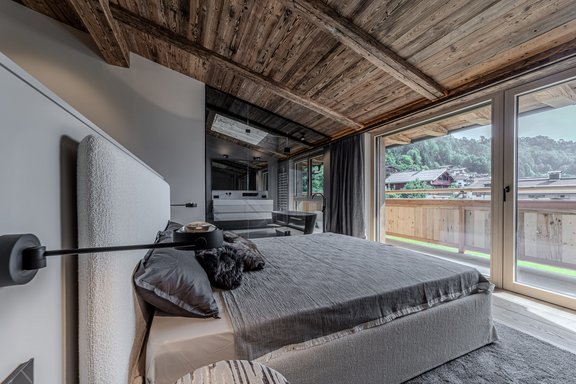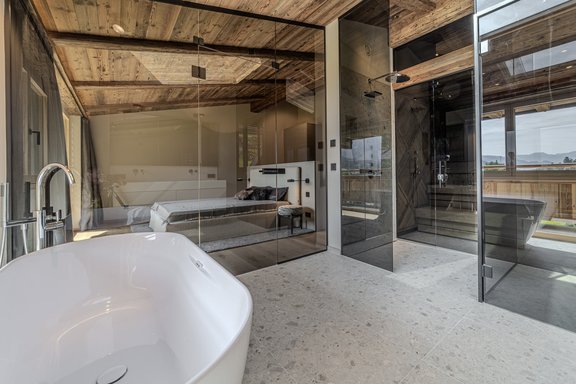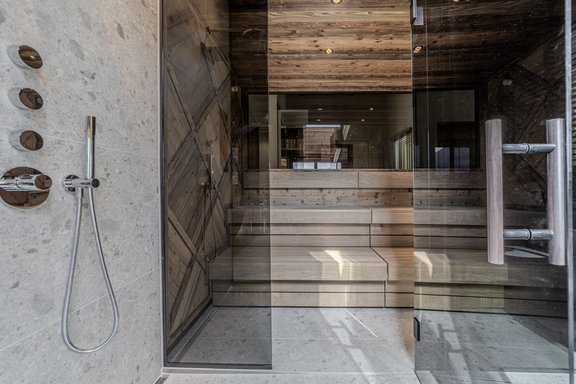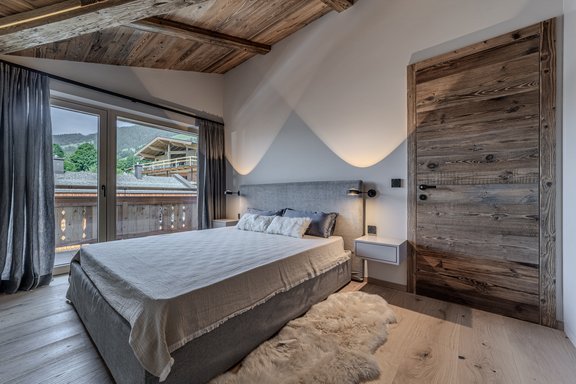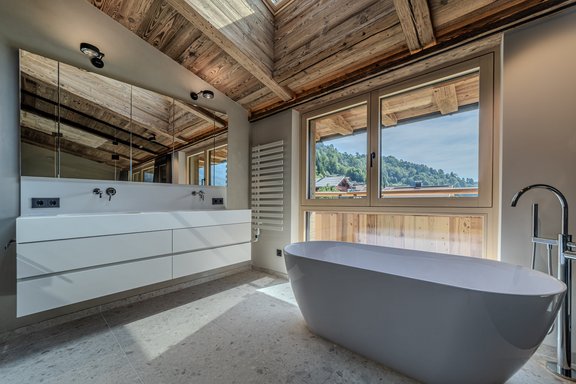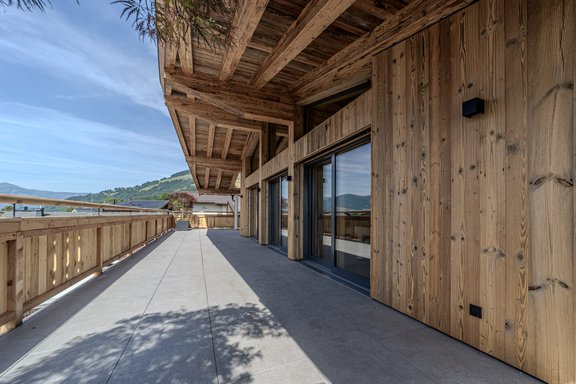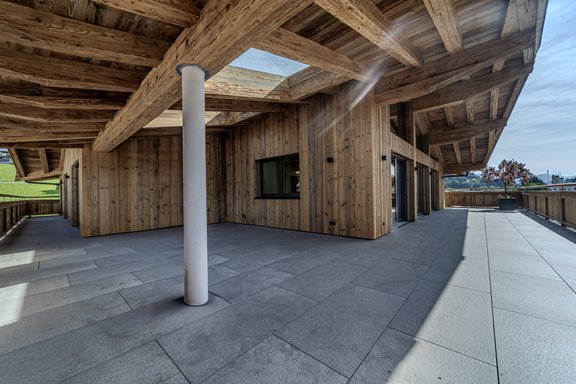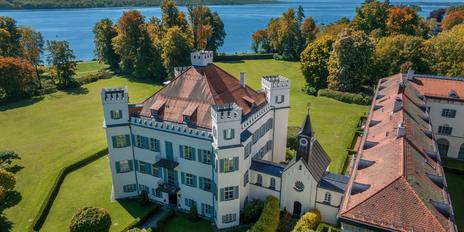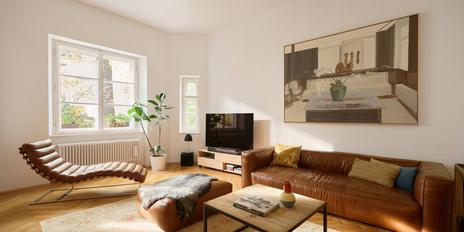Alpine expanse on the top floor - a penthouse for the highest living standards
The extraordinary Top 11 penthouse at the Brixen Residences combines luxurious spaciousness, alpine aesthetics and architectural finesse to perfection. The living space of around 216 m² opens up a living concept that blends light, space and design to create an impressive overall picture. The spacious living and dining area with open fireplace, fine oak floorboards and large window fronts forms the stylish heart of this special unit. The exposed roof truss gives the room additional height and creates an impressive feeling of space.
The elegant designer kitchen with its high-quality stone and wood elements and first-class appliances from renowned manufacturers blends harmoniously into the open-plan space and becomes an aesthetic focal point thanks to its clear design language. Four bedrooms offer privacy and comfort, while two luxuriously appointed bathrooms with designer fittings and the finest materials convey an exclusive feeling of wellness. The private sauna complements this level and makes the penthouse a retreat of a special kind.
Another highlight is the spectacular terrace landscape with a total of around 134 m², which extends the living space to the outside and offers incomparable views. The high-quality fittings with Loxone BUS system, electric external blinds, pellet underfloor heating, fine porcelain stoneware and lovingly designed joinery underline the high standards of this exceptional home.
Two underground parking spaces, a cellar compartment and convenient lift access directly to the penthouse round off the exclusive overall package - a rare living opportunity for people who are looking for something special and want to experience Alpine luxury in its purest form.
- Property
- IN 167.05
- Property type
- Apartment, Penthouse
- Address
- Please contact us for further information
- Construction year
- 2025
- Lift
- yes
- State
- First occupancy
- Living space
- approx. 215,77 m²
- Cellar space
- approx. 10 m²
- Room
- 5
- Bedroom
- 4
- Bathroom
- 2
- Terraces
- 1
- Parking spaces
- 2
- Equipment
- upscale
- Fitted kitchen
- yes
- Guest toilet
- yes
- Network cabling
- yes
- Bus system
- yes
- Residential units
- 11
- Purchase price
- 4.150.000 € (19.233 €/m²)
- Buyer's commission
- 3.6 % incl. national VAT from the purchase price
- Living/usable area approx. 216 m², roof terrace approx. 134 m²
- Spacious living/dining area with open fireplace and floor-to-ceiling panoramic windows
- Open designer kitchen with high-quality stone and wood elements and premium appliances from leading manufacturers
- Four bedrooms with custom-made fixtures and fittings and high-quality materials
- Two luxurious bathrooms with designer fittings, large-format tiles and free-standing bathtub
- Sauna
- Fine oak floorboards and high-quality porcelain stoneware in all living areas
- Discreet LED lighting with atmospheric accent lighting
- Occhio luminaires
- Intelligent Loxone BUS system for lighting, shading and temperature control
- Electric blinds for convenient darkening
- Pellet underfloor heating for efficient and even heat
- Roof terrace with direct access to the living area
- Two underground parking spaces with direct lift access to the apartment
- Separate cellar compartment
- Ski and bicycle room in the building
- Fully furnished handover - ready to move into with stylish interior design
The Brixen Residences are situated in an absolutely prime location on the Sonnberg. Thanks to the gentle slope, you can enjoy sunshine, peace and a breathtaking view of the surrounding mountains all day long. The direct access to the ski slopes, the swimming lake within walking distance as well as numerous leisure facilities and the local infrastructure make this location unique. A true paradise for families and sports enthusiasts! In the immediate vicinity there are leisure facilities with an adventure pool, swimming lake, beach volleyball court, Kneipp facility, tennis courts and an idyllic fishing pond - all within easy walking distance. Brixen connects the largest interconnected ski area in the region - the SkiWelt Wilder Kaiser-Brixental - with the Kitzbühel ski area. The legendary town of Kitzbühel is only about 10 minutes away by car.
|
Unit |
Floor |
Area |
Rooms |
Parking spaces |
Purchase price |
|---|---|---|---|---|---|
| IN 167.01 | Ground floor | approx. 171,68 m² | 3 | 2 | 2.050.000 € |
| IN 167.02 | Ground floor | approx. 178,31 m² | 3 | 2 | 2.250.000 € |
| IN 167.03 | Upstairs | approx. 123,06 m² | 3 | 2 | 1.750.000 € |
| IN 167.04 | Upstairs | approx. 122,57 m² | 3 | 2 | 1.750.000 € |
| IN 167.05 | - | approx. 215,77 m² | 5 | 2 | 4.150.000 € |
We will gladly send you our detailed exposé with a detailed description of the property including planning documents by e-mail and, if desired, also by post.
Other offers nearby
 Pöcking - Pöcking / Top location on the lake
Pöcking - Pöcking / Top location on the lakeSchloss Possenhofen: Magnificent bel étage with lake view including attic floor
Living approx. 270 m² - 6,5 rooms - 5.200.000€ Munich - Haidhausen / Alt-Bogenhausen
Munich - Haidhausen / Alt-BogenhausenFamily-friendly bel étage covering 204 m² with old-building charm and idyllic communal garden
Living approx. 204 m² - 7 rooms - 2.970.000€


