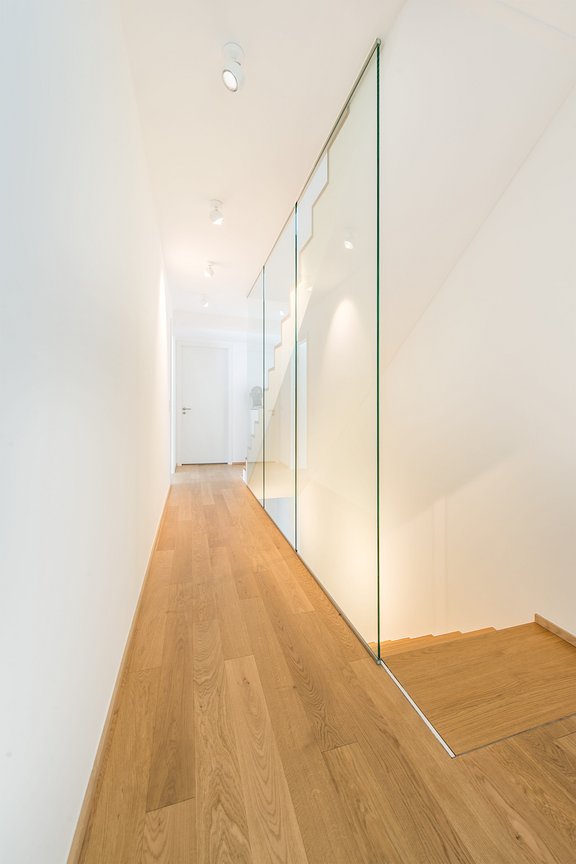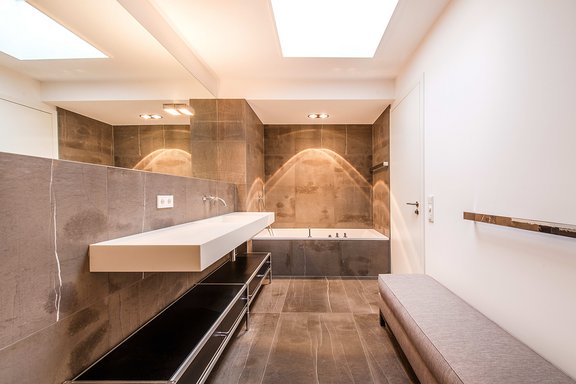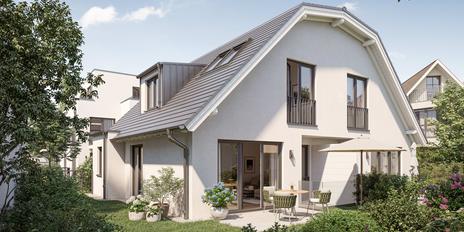Townhouse as good as new with 4 rooms, design equipment and roof terrace in hip location
The townhouse exclusively offered by us combines a cleverly thought-out floor plan with a stylish, very high-quality equipment
and an urban location just a few steps away from the Isarauen. A living/dining area with open-plan kitchen, three bedrooms, two bathrooms and a guest toilet are spread over three living floors. A bulthaup kitchen, oak parquet flooring with underfloor heating, built-in cabinets, trendy natural stone bathrooms and designer lighting create a harmonious ambience that meets high aesthetic standards. A ground-level terrace and a roof terrace open up charming outdoor spaces. Built in 2012 within a small residential complex with ten residential units and one commercial unit (interior designer office), the property can be described as new. The timeless-modern architecture and the well-kept inner courtyard create an absolutely contemporary, attractive living environment. A cellar compartment and two generous ground-level underground parking spaces complete this chic city domicile.
- Property
- HS 1080
- Property type
- Single-family house
- Construction year
- 2012
- State
- as new
- Living space
- approx. 138 m²
- Useful area
- approx. 160 m²
- Room
- 4
- Bedroom
- 3
- Bathroom
- 2
- Terraces
- 2
- Parking spaces
- 2
- Equipment
- Upscale
- Fitted kitchen
- yes
- Guest toilet
- yes
- With a cellar
- yes
This property is already sold.
- Above-average room heights up to approx. 2.65 m
- Oak parquet flooring (Admonter), soaped white and laid without thresholds throughout the house (except bathrooms and guest WC)
- underfloor heating in the whole house
- bulthaup fitted kitchen (b1) with matt white, handleless fronts, equipped with wide induction hob, oven, dishwasher, fridge-freezer combination, fully automatic coffee machine (all Gaggenau)
- Approx. 35 spotlights "Occhio io 3d LED" throughout the house
- High-quality design cabinet installations with matt white fronts, interior lighting (Porro Storage/System Complanare by Piero Lissoni) in the wardrobe area (ground floor), in a bedroom (1st floor) and in the master dressing room (2nd floor)
- Extra-high interior doors (approx. 2.20 m), with matte white finish and satin steel fittings
- Wooden windows with triple thermal glazing; electrically controlled shutters
- Ceiling-integrated curtain tracks in the living rooms and bedrooms
- Natural stone bathroom, designed with dark marble "Pietra di Farsena", equipped with Corian washbasin "Domo", illuminated mirror, built-in fiberglass bathtub, concealed faucets (Piero Lissoni for Fantini), WC (Ceramica Cielo); utility niche, remote and rain controlled atrium roof window
- Daylight natural stone shower room, designed with dark marble "Pietra di Farsena", equipped with walk-in shower, countertop sink (Ceramica Flaminia) with vanity including drawer
- Remote controlled lighting, electricity and Bankirai wood flooring on the terrace and roof terrace
- Video intercom system
- Stylish guest toilet, designed with dark marble "Pietra di Farsena" in large format slabs, equipped with pedestal washbasin ("Jungle" by Ceramica Cielo)
- Lighting, electricity and Bankirai wood flooring on the terrace and roof terrace
- Video intercom system
Thanks to its central location close to the city, Untergiesing is one of the most sought-after urban residential districts. The neighborhood is already highly sought-after and also promises considerable development potential. A colorful mix of long-established stores, traditional gastronomy and new, trendy eateries and stores creates a diverse, exciting environment that attracts a sophisticated, creative clientele.
Another big plus is the Isarauen, which are just a few steps away - a unique natural oasis that offers rest and relaxation at any time of year. The Townhaus is quietly set back on a purely residential street in the area between the Isarhochufer, Rosengarten (a special insider tip) and Auer Mühlbach, which in places still seems almost village-like; here there are still idyllic corners with original charm to discover. Stores for daily needs are within walking distance. The nearby Schyrenbad offers family fun and a large pool for sports swimmers.
The public connection is also ideal. At the subway station "Kolumbusplatz", about 400 m away, the U1, U2 and U7 run to the city in a few minutes; bus line 58 runs through Humboldtstraße.
- Energy certificate type
- Demand pass
- Date of issue
- 22.11.2012
- Valid until
- 21.11.2022
- Main energy source
- Erdgas schwer
- Final energy demand
- 49,3 kWh/(m²*a)
Other offers nearby
 Munich - Solln
Munich - SollnNew build: Beautiful semi-detached house with 4 rooms in a quiet, sheltered garden location
Plot 71 m² - Living approx. 110,53 m² - 1.207.000€ Munich - Solln
Munich - SollnNew build: Space for the family: Attractive semi-detached house with 4 rooms and pretty private garden
Plot 65 m² - Living approx. 110,53 m² - 1.247.000€














