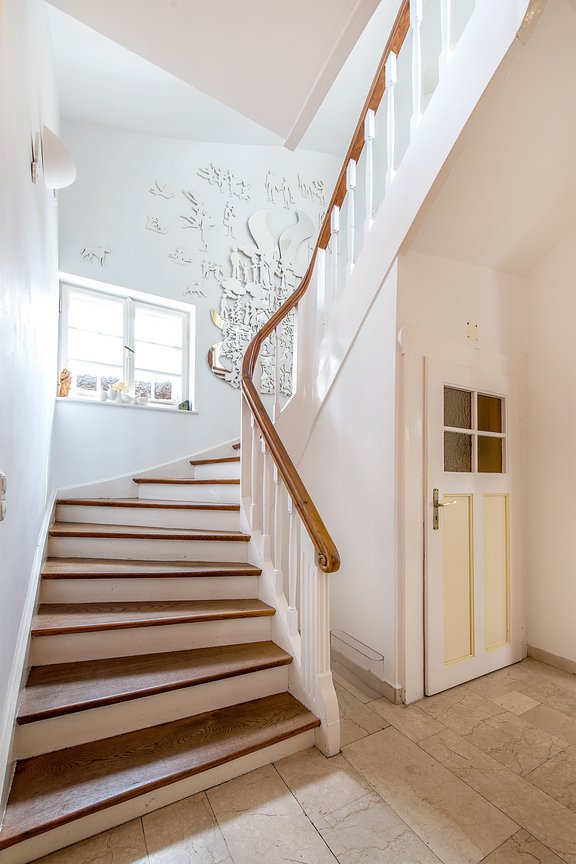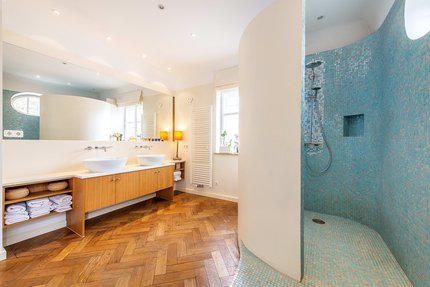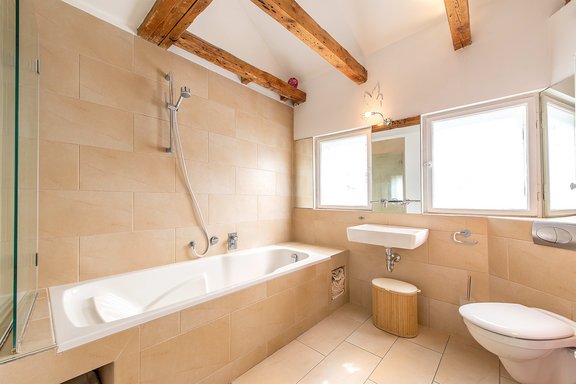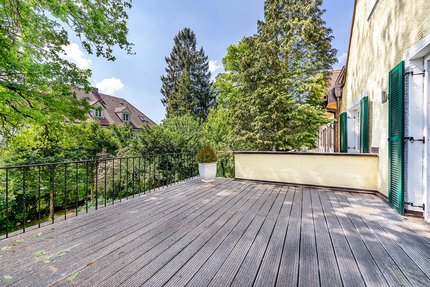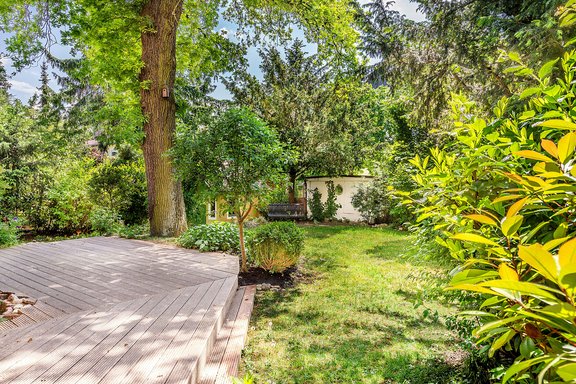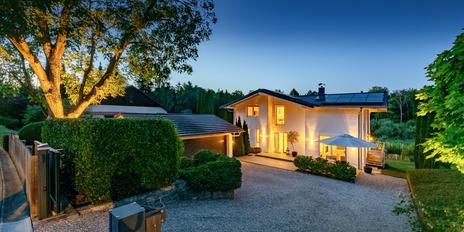Stylishly renovated, very charming townhouse from 1912 with historic details and southwest garden
The townhouse offered exclusively by was built in 1912 and carefully renovated in 2006. The property combines old building details with modern living comfort and a particularly charming ambience. Original box-type windows, Art Nouveau doors, herringbone parquet flooring, a historic oak staircase and airy room heights create a stylish living environment. The diverse range of rooms will meet the needs of a large family. The ground floor features an elegant eat-in kitchen, spacious living/dining area and study. Upstairs are two beautiful bedrooms, a bathroom and a toilet; the attic offers three more bedrooms and a second bathroom. The basement offers a guest or gym room as well as utility, hobby and storage areas. A highlight is the beautifully ingrown southwest garden with sun terrace, covered outdoor seating and small summer house. A double garage completes this very charming, quietly situated property.
- Property
- HS 1126
- Property type
- Semi-detached house
- Construction year
- 1912
- Modernization
- 2006
- State
- modernized
- Land area
- 531 m²
- Living space
- approx. 238 m²
- Useful area
- approx. 428 m²
- Room
- 7
- Bedroom
- 5
- Bathroom
- 2
- Terraces
- 2
- Parking spaces
- 2
- Equipment
- Upscale
- Fitted kitchen
- yes
- Guest toilet
- yes
- With a cellar
- yes
This property is already sold.
- Room heights up to approx. 2.90 m on the ground floor, up to approx. 2.90 m on the first floor, up to approx. 5.40 m on the first floor, between approx. 2.25 m and approx. 2.60 m on the ground floor
- floor coverings: Ground floor: travertine in the reception area, oak ship's floor in kitchen and living rooms; upper floor: original preserved oak herringbone parquet; ground floor: original preserved softwood floorboards.
- Original preserved oak staircase
- Fireplace with heat accumulator in the living area
- Circumferential ceiling stucco and stucco rosettes in living/dining area
- Custom carpentered white library shelving in living area
- Historic interior doors with curved Art Nouveau door jambs and brass hardware
- Original preserved box-type windows with brass fittings to the north side on the ground floor and first floor; otherwise wooden windows/window doors with double glazing renewed in 2006
- High-quality fitted kitchen with matte cream fronts, stainless steel countertops, walnut backsplash and natural stone work island, equipped with wide induction cooktop, oven, warming drawer, dishwasher, side-by-side refrigerator-freezer combination with ice maker, range hood with exhaust, microwave, integrated stainless steel sink, H.Price water activator, apothecary pantry, ceiling spotlights
- Shower room (upper floor), designed with blue glass mosaic, equipped with walk-in shower, two countertop sinks with concealed faucets and carpenter-made oak vanities, mirror, ceiling spotlights, two electric towel warmers, custom-made half-height oak built-in closet; separate WC
- Built-in wardrobes with sliding doors in the guest area and storage cellar (basement)
- Decalcification system (Grünbeck)
- Tropical wood flooring (Massaranduba) on terrace, covered outdoor seating area and roof terrace; radiant heaters on covered outdoor seating area
The property is located in a quiet, green and yet very well connected Pasing location in a pure residential street (speed 30 zone) in the midst of overgrown gardens and intact neighborhood structures. Particularly noteworthy is the family-friendly environment. Pasing is highly valued not only for its wide range of leisure activities, but also for the large number of renowned schools of all kinds. There are also numerous municipal and private childcare facilities to choose from (including bilingual and Montessori offerings). The primary school on Peslmüllerstraße, just a few minutes' walk away, offers lunchtime care, after-school care and bound all-day classes.
A vegetable and delicatessen shop is just a few steps away. The historically grown center of Pasing offers many amenities, including the best shopping, post office, banks, doctors and a public library. The Pasing Arcaden invite you to go shopping; the Pasing Factory is known for its wide range of cultural activities. The popular Westbad with outdoor and indoor swimming pools, the nearby Pasing Stadtpark and the Würm green belt offer recreation and relaxation.
The connection to the public transport is ideal. Only about 350 meters away, the bus line 160 runs on Maria-Eich-Straße to the Pasing train station with S-Bahn connection (main line) and ICE stop.
- Energy certificate type
- Consumption pass
- Date of issue
- 17.05.2018
- Valid until
- 16.05.2028
- Main energy source
- Gas
- Final energy demand
- 114,5 kWh/(m²*a)
- Energy efficiency class
- D
Other offers nearby
 Schondorf am Ammersee - Fünfseenland
Schondorf am Ammersee - FünfseenlandUpscale family home in a privileged location between nature and the lake
Plot 727 m² - Living approx. 221 m² - 2.490.000€ Munich - Pasing
Munich - PasingCharming family home with a green garden in a quiet location
Plot 743 m² - Living approx. 299 m² - 2.350.000€






