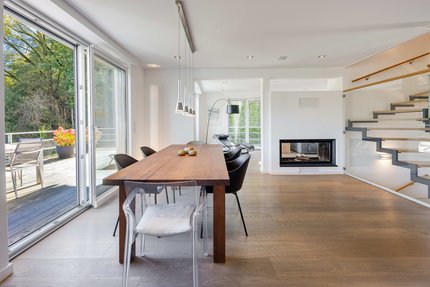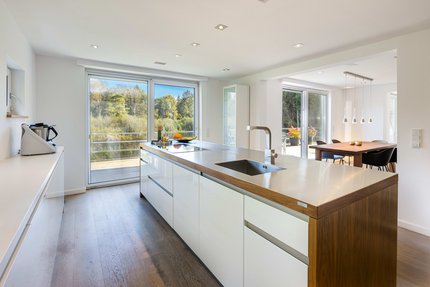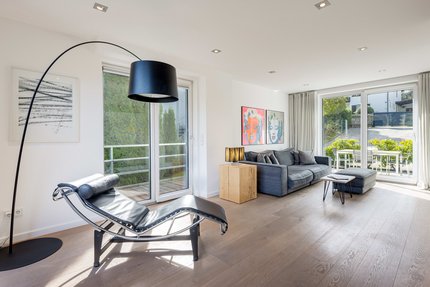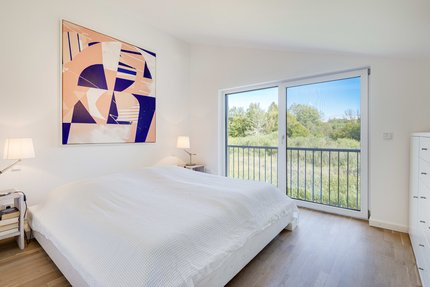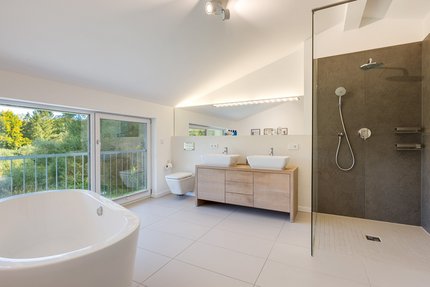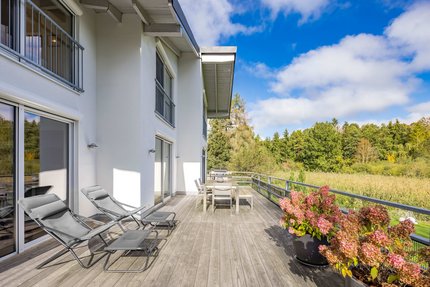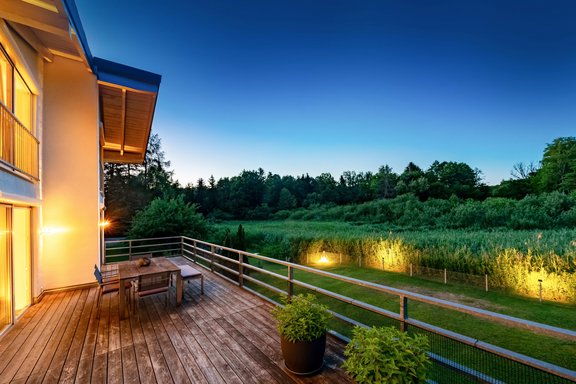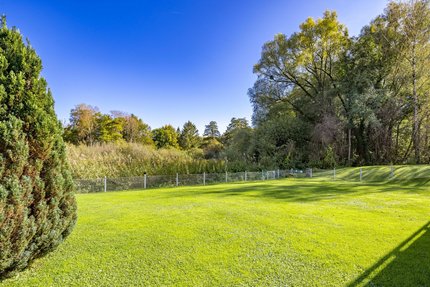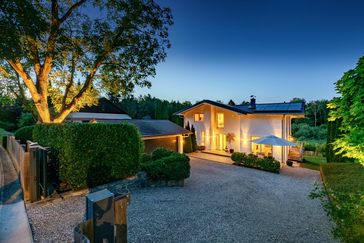Upscale family home in a privileged location between nature and the lake
This detached family home impresses with its absolutely quiet, idyllic location on the edge of the village, right next to a nature reserve. Sweeping panoramic views of unspoiled nature enrich the living environment and create a quality of life that should not be underestimated. At the same time, the shores of Lake Ammersee and the town center with shopping facilities, daycare centers, an elementary school and the train station are just a few minutes' walk away.
The detached house combines a wealth of light, family-friendly space and timelessly modern, high-quality furnishings. Solid oak floorboards, underfloor heating, an XXL panoramic fireplace, electric shutters, an Allmilmö kitchen, LED ceiling spots and a Grander water system create an extremely attractive living environment. The space on offer extends over approx. 244 m² and comprises a living/dining area with an open-plan kitchen, three bedrooms and three bathrooms. On the garden level there are two further bright rooms, a shower room and utility and storage areas. A double garage with power connection makes this home perfect.
Between 2012 and 2021, refurbishment measures were carried out, including a new roof covering, which significantly upgraded the property. Heating is resource-efficient and sustainable thanks to a geothermal heat pump. There is also a photovoltaic system.
- Property
- HS 1661
- Property type
- Single-family house
- Address
- Please contact us for further information
- Construction year
- 2009
- Modernization
- 2020
- State
- modernized
- Land area
- 727 m²
- Living space
- approx. 221 m²
- Useful area
- approx. 335 m²
- Room
- 6
- Bedroom
- 3
- Bathroom
- 3
- Terraces
- 3
- Parking spaces
- 5
- Number of floors
- 3
- Equipment
- upscale
- Fitted kitchen
- yes
- Guest toilet
- yes
- Network cabling
- yes
- With a cellar
- yes
- Purchase price
- 2.490.000 €
- Buyer's commission
- 2.975 % incl. VAT from the purchase price
- Solid oak plank parquet, light whitewashed, on the first floor; oak strip parquet on the upper floor (except entrance area and bathrooms) and parts of the basement; white skirting boards
- Underfloor heating on all three levels (except storage and utility rooms and shower room on the garden level), separately adjustable via room thermostats
- Room-dividing XXL panoramic fireplace (Brunner) in the living/dining area
- Fitted kitchen (Allmilmö) with wooden or white high-gloss fronts, large cooking island with storage space on both sides, stainless steel worktop, integrated sink and socket tower, equipped with wide induction hob (Neff), retractable extractor fan (Gutmann), oven (Gaggenau), dishwasher (Siemens, new in 2024), XXL fridge (Liebherr, new in 2024) and separate freezer (Neff)
- Bright guest shower room (first floor), designed with anthracite-colored fine stone, equipped with walk-in shower, natural stone washbasin with Axor fittings, WC, urinal and ceiling spotlights
- Spacious daylight bathroom (top floor), designed with cream-colored fine stone, equipped with freestanding bathtub, floor-level rain shower, double washbasin including two countertop basins (Villeroy & Boch) and custom-made vanity unit, illuminated mirror, WC and ceiling spotlights
- Bright shower room (garden level) with terrace access, designed with cream-colored fine stone, equipped with walk-in shower with rain shower, washbasin with Steinberg fittings, large mirror, WC, electric heating and ceiling spotlights
- Built-in units in the checkroom, in the pantry/storage room and in one of the two study rooms in the basement; open wardrobes in the master dressing room
- LED ceiling spotlights in numerous rooms
- Stairwell lighting
- White panel doors with modern stainless steel fittings
- PVC windows, triple insulated glazing, mostly fitted with custom-made insect screens
- Electric roller shutters
- Custom-made pleated blinds in several rooms
- LAN cabling
- Intercom system (Siedle)
- Grander water system for drinking and heating water
- Spacious double garage with radio-controlled roller shutter door, windows and power connection (11 kW)
- Geothermal pump (IDM, four deep boreholes at the edges of the property)
- Photovoltaic system, for feed-in and/or self-consumption
- Sliding courtyard gate (Hörmann)
The Upper Bavarian Fünfseenland is one of the most idyllic regions and most popular recreational areas in Germany. Located at the gates of Munich in the foothills of the Alps, you will find a sophisticated clientele, an upscale lifestyle and a unique range of sports from golf to hiking, cycling, tennis, horse riding, skiing and sailing. The area around the Ammersee is just as popular with families as it is with artists, freelancers and entrepreneurs. Schondorf is located directly on the western shore of Lake Ammersee, around 40 kilometers from Munich. The independent municipality is part of the Landsberg am Lech district and offers its approximately 4,000 inhabitants a family-friendly infrastructure and an intact social life.
The detached single-family home is nestled in an absolutely quiet, well-kept residential area in a purely residential street and borders directly on a landscape conservation area. The location is also characterized by its proximity to the lake and short distances to the town center with various shopping facilities. The infrastructure is absolutely family-friendly. Primary and secondary schools at the renowned Landheim Ammersee boarding school can also be attended by external pupils; other schools such as the Sankt Ottilien secondary school or the Schondorf secondary school are not far away. There is a tennis club, a sailing club, riding stables and a lido right in the village. There are also several golf clubs to choose from in the immediate vicinity. The "Schondorf" train stop is about a five-minute walk away.
- Energy certificate type
- Consumption pass
- Valid until
- 10.10.2034
- Main energy source
- Erdwärme
- Final energy demand
- 23,4 kWh/(m²*a)
- Energy efficiency class
- A+
We will gladly send you our detailed exposé with a detailed description of the property including planning documents by e-mail and, if desired, also by post.



