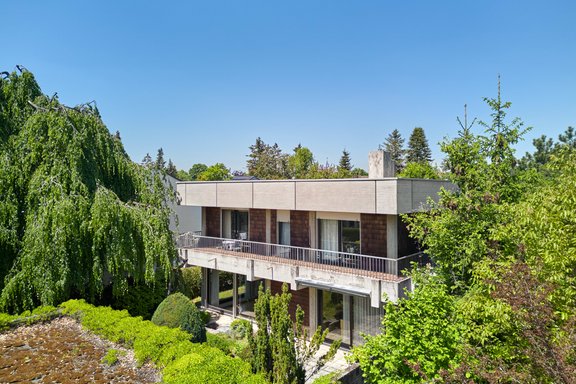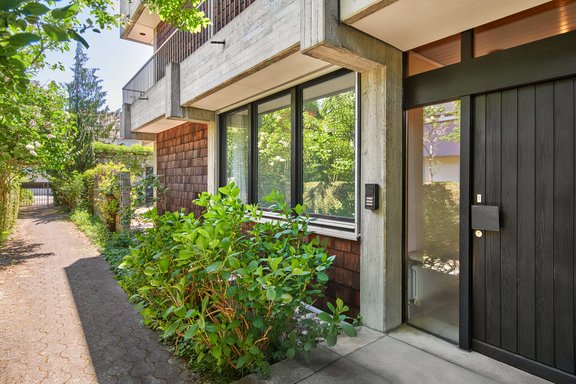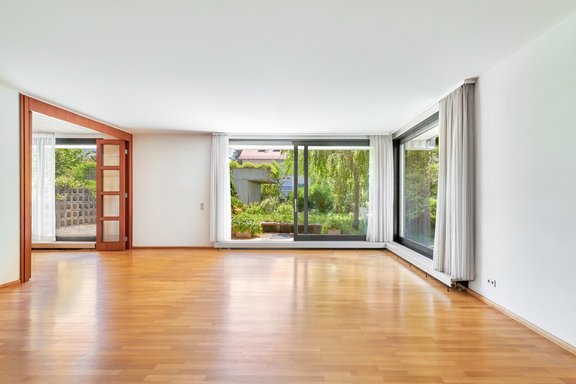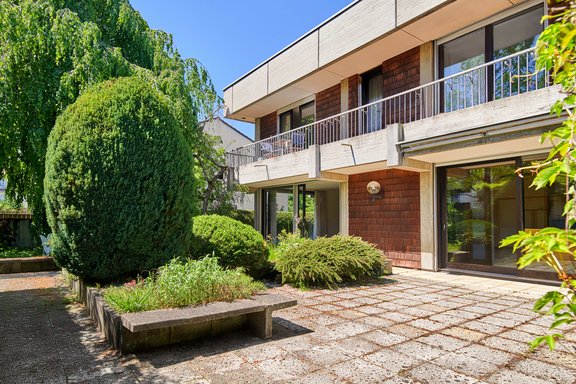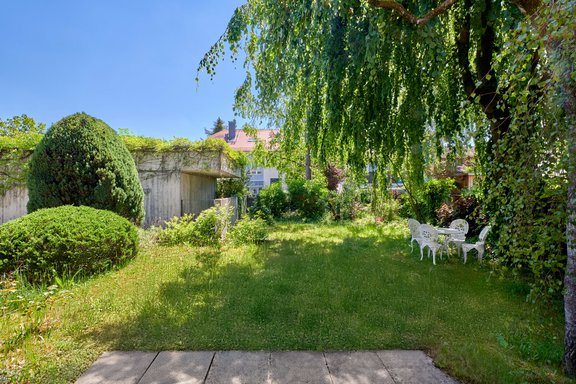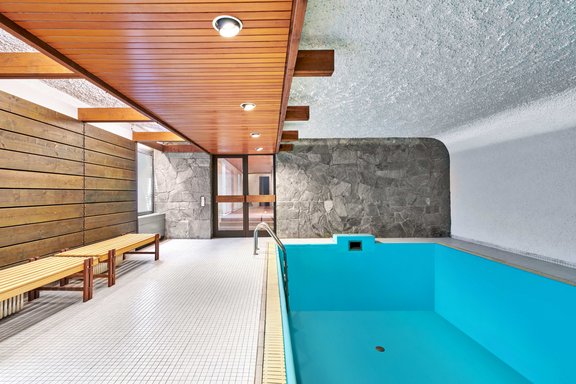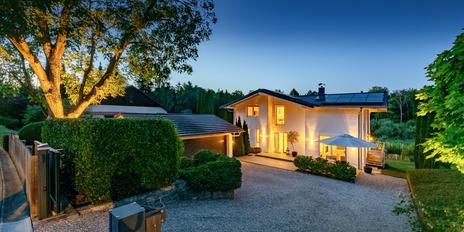Charming family home with a green garden in a quiet location
This detached family home, exclusively offered by us, is pleasantly set back in a traffic-calmed residential street, nestled in a tastefully landscaped garden with a sun terrace. Light-filled rooms and an excellent, family-friendly floor plan ensure quality of life and create an inviting home in a green location. The upper floor is currently rented out.
The spacious rooms extend over around 299 m² of living space and are spread over two levels. The first floor welcomes you with a spacious living and dining area with a view of the green garden, a kitchen, two flexibly usable rooms and a shower room. On the upper floor, four light-flooded rooms, a kitchen and two bathrooms complete the space on offer. In addition to a utility room and a technical room, there are further bright rooms in the basement. A well-lit hobby room with a fireplace, a wellness area with a disused swimming pool, sauna and shower room as well as a wine cellar and other rooms offer plenty of space for personal development, such as use as a yoga area or office.
The high-quality furnishings no longer meet today's standards in all areas. Individual wishes for style and comfort can be realized as part of a renovation and the floor plan can be adapted to personal requirements. A lovingly landscaped garden with mature trees, flowering shrubs and green hedges invites you to relax outdoors. A south-facing sun terrace and the wrap-around balcony on the upper floor offer secluded seating areas with views of the greenery.
- Property
- HS 1725
- Property type
- Single-family house
- Address
- Please contact us for further information
- Construction year
- 1974
- Modernization
- 2017
- State
- in need of renovation
- Land area
- 743 m²
- Living space
- approx. 299 m²
- Useful area
- approx. 531 m²
- Room
- 7
- Bedroom
- 5
- Bathroom
- 4
- Balconies
- 1
- Terraces
- 2
- Parking spaces
- 2
- Number of floors
- 3
- Fitted kitchen
- yes
- Garden use
- yes
- Swimming pool
- yes
- With a cellar
- yes
- Purchase price
- 2.350.000 €
- Buyer's commission
- 2.975 % incl. VAT from the purchase price
- Wood-burning fireplace in the hobby room
- Fitted kitchen
- Daylight bathroom with marble floor and light-colored wall tiles
- Washing machine connection in the utility room
- Wellness area in the basement with swimming pool (decommissioned), sauna and shower room
- Black-stained wooden windows, double-glazed, thermally insulated
- Partially electric shutters
- Floor-to-ceiling real wood folding doors (brown) with glass inserts to the living/dining area and kitchen
- Room-high and extra-wide real wood interior doors, some with fanlights
- Intercom system
- Alarm system (decommissioned)
- Terrace, stone-covered, with lighting, sockets and water connection
- Double garage with electronic sectional door
Pasing is one of the most sought-after residential areas in the west of Munich. Here, high leisure and recreational value meets an extremely family-friendly, established infrastructure.
The property we are exclusively offering for sale is pleasantly set back and quiet in a purely residential street (30 km/h zone), which is characterized by well-kept buildings, ingrown gardens and intact neighbourhood structures. There is a bakery, a pharmacy and a stationery store just a few minutes' walk away, and a discount store and a drugstore are also within easy reach. The nearby Pasing center offers numerous amenities, including the best shopping facilities, the historic Viktualienmarkt, post office, banks, doctors and the Pasing Arcaden. The Pasing hospital is also within walking distance.
The elementary school on Peslmüllerstraße, the Bertolt-Brecht-Gymnasium and the renowned Karls-Gymnasium are just a few minutes away. There are also various daycare centers (including bilingual and Montessori facilities) to choose from. The Pasing campus of Munich University of Applied Sciences on Avenariusplatz is just a few steps away. The family-friendly environment should therefore be emphasized. The Pasing city park with the idyllic Würm green corridor provides relaxation virtually on the doorstep. The transport links are also ideal: you can quickly get to Pasing station with S-Bahn and ICE connections by bike or bus.
- Energy certificate type
- Demand pass
- Valid until
- 15.05.2035
- Main energy source
- Gas
- Final energy demand
- 140,2 kWh/(m²*a)
- Energy efficiency class
- E
We will gladly send you our detailed exposé with a detailed description of the property including planning documents by e-mail and, if desired, also by post.
Other offers nearby
 Schondorf am Ammersee - Fünfseenland
Schondorf am Ammersee - FünfseenlandUpscale family home in a privileged location between nature and the lake
Plot 727 m² - Living approx. 221 m² - 2.490.000€ Munich - Obermenzing villa colony II
Munich - Obermenzing villa colony IIIdyllic location for the renovation and extension of an ensemble-protected villa
Plot 1.003 m² - Living approx. 187 m² - 2.980.000€



