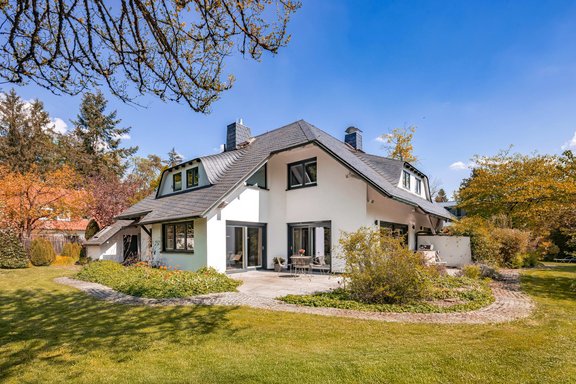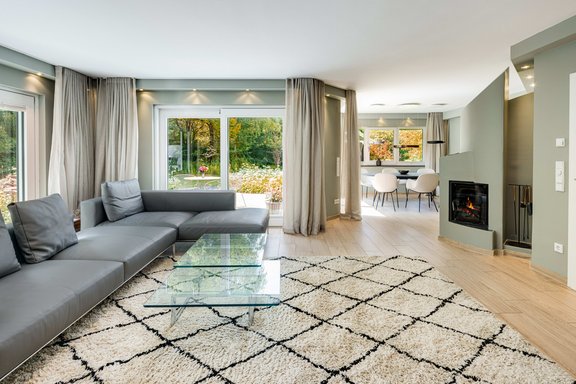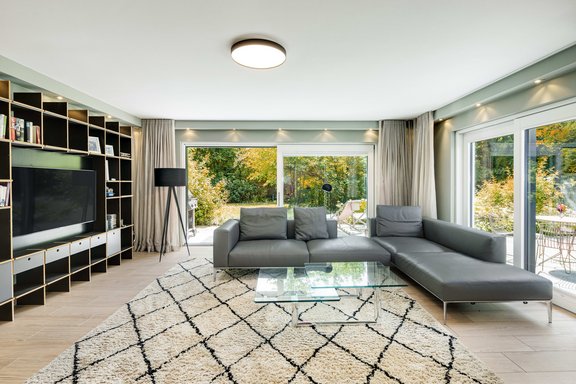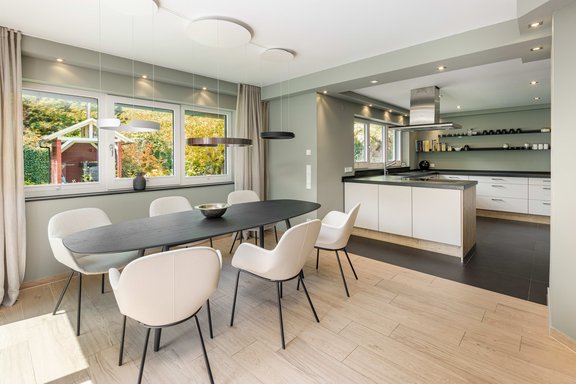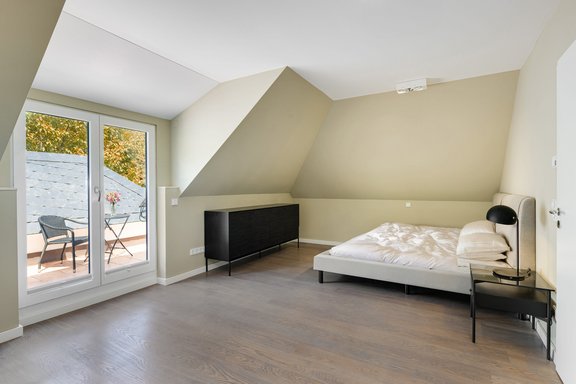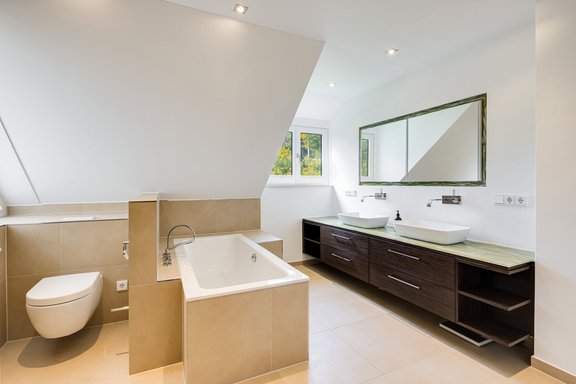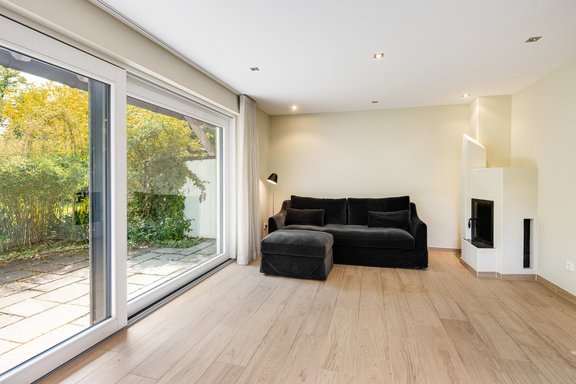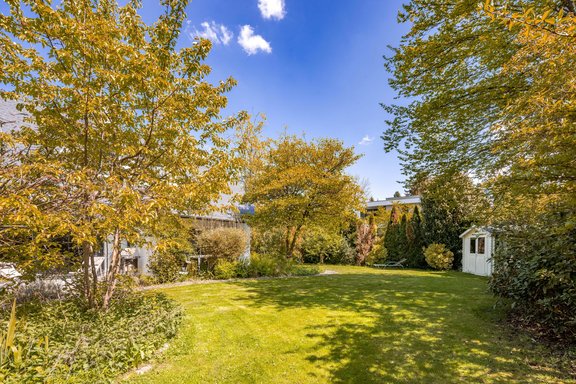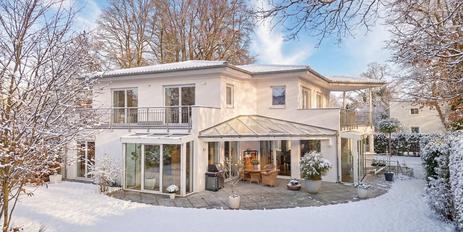Stylish family home with idyllic garden and adjoining apartment in prime Gräfelfingen location
At the end of a residential cul-de-sac, surrounded by architecturally sophisticated new buildings and well-kept detached houses, this property is situated in an absolutely quiet, natural location on the edge of the forest. Embedded in an idyllic garden plot of approx. 1,207 m², the property radiates generosity and a peaceful atmosphere.
The rooms extend over approx. 196 m² and are spread over two floors. On the first floor, the excellent floor plan interprets living, dining and cooking at the highest level. A bright guest WC and a checkroom niche with useful built-in units round off this level. The top floor is absolutely family-friendly. There are four bedrooms and three bathrooms here, depending on requirements. In addition to a pantry and utility room, the basement houses two bright, homely hobby rooms. A self-sufficient, high-quality apartment with its own outside access offers a living area, a kitchen, a guest WC, a shower room, a bright hobby room and a utility room on approx. 45 m² and two levels. The property includes a double garage.
The highlight is the enchanting garden: a charming green oasis with a variety of plants, mature trees, a pond and a covered barbecue area. The sun terraces in front of the house invite you to enjoy meals outdoors, while the extensive lawns offer ideal opportunities for play, relaxation and cozy sunny spots to sit or lie down.
- Property
- HS 1697
- Property type
- Single-family house
- Address
- Please contact us for further information
- Construction year
- 1984
- Modernization
- 2015
- Land area
- 1.207 m²
- Living space
- approx. 241 m²
- Useful area
- approx. 421 m²
- Room
- 7
- Bedroom
- 5
- Bathroom
- 4
- Terraces
- 4
- Parking spaces
- 3
- Equipment
- upscale
- Fitted kitchen
- yes
- Guest toilet
- yes
- Network cabling
- yes
- With a cellar
- yes
- Purchase price
- 3.870.000 €
- Buyer's commission
- 2.975 % incl. VAT from the purchase price
- Floors: Oak floorboard-look tiles in the living rooms, parquet flooring in the bedrooms and hobby room, tiles in the entrance hall and kitchen, fine stone in the bathrooms
- Underfloor heating throughout the house, separately controllable via room thermostats
- Wood-burning fireplace in the living area
- Modern fitted kitchen with white fronts and natural stone worktops, equipped with built-in oven and steam oven, extra-wide induction hob, extractor fan, fridge-freezer (all Siemens) and Silgranit sink (Blanco)
- Master bathroom, designed with fine stone in a natural stone look, equipped with double washbasin with base units, countertop basin (Villeroy & Boch) and Dornbracht fittings, bathtub, floor-level shower incl. rain shower, WC (Villeroy & Boch), illuminated mirror, towel warmer, sound system and ceiling spotlights
- Shower room (guest area), analog design, equipped with washbasin with vanity unit, countertop basin (Villeroy & Boch) and Dornbracht fittings, floor-level shower incl. rain shower, WC (Villeroy & Boch), towel warmer, illuminated mirror and ceiling spotlights
- Shower room (children's area), analog design, equipped with washbasin, Dornbracht fittings, walk-in shower incl. rain shower, WC (Villeroy & Boch), illuminated mirror, heated towel rail and ceiling spotlights
- Guest WC, designed with dark floor tiles, equipped with washbasin with countertop basin (Villeroy & Boch) and Dornbracht fittings, WC (Villeroy & Boch) and ceiling spotlights
- Washing machine connection in the utility room
- High-quality carpentry fittings in the checkroom, dressing room, guest room and children's rooms
- Wood-aluminum windows, white inside, partially triple-glazed; almost all windows lockable
- Electric roller shutters on almost all windows; some with internal honeycomb pleated blinds
- White interior doors, some with glass inserts, with stainless steel fittings
- Curtain rods
- LAN cabling
- Lighting concept: dimmable ceiling spotlights throughout the house, wall spots and wall lights (Occhio) in the stairwell, ceiling lights (Occhio) in the checkroom
- Video intercom system on the ground floor and top floor
- Alarm system
- Water softening system
- Terrace with water connection, lighting and socket, additional water connection in front of the house, covered barbecue area with pizza oven, garden shed
- Double garage with radio-controlled sectional door and numerical code, equipped with power connection and adjoining storage room
Granny apartment:
- Floors: Oak floorboard-look tiles in the living area, parquet flooring in the hobby room (basement), marble in the entrance area, tiles in the kitchen, fine stone in the guest WC and shower room
- Underfloor heating (first floor and hobby room in the basement), separately controllable via room thermostats
- Wood-burning fireplace in the living area
- Fitted kitchen, equipped with ceramic hob, oven, extractor fan (all AEG), dishwasher and fridge-freezer (both Zanussi)
- Shower room (basement), designed in the same way as the bathrooms in the house, equipped with walk-in shower, washbasin, WC (both Villeroy & Boch), illuminated mirror cabinet and ceiling spotlights
- Guest WC with washbasin, WC and illuminated mirror
- Washing machine connection in the utility room
- Carpentry fittings in the entrance area
- Wood-aluminum windows, white inside, triple-glazed, lockable
- White interior doors, some with glass inserts, with stainless steel fittings
- Dimmable ceiling spotlights
- Curtain rails
- Terrace, equipped with lighting, sockets and water connection
The independent municipality of Gräfelfing is one of the most attractive and sought-after residential areas in the southwest of Munich. Thanks to the established town center, the excellent infrastructure and the unique recreational value, you can enjoy the highest quality of life here. Large plots of land with magnificent old trees give Gräfelfing its unmistakable character as a garden city.
The property we are exclusively offering for sale is in an absolutely prime location in the middle of the historic villa district of Gräfelfing, just a few steps from the edge of the forest. Listed and modern properties in park-like gardens create a family-friendly living environment with high standards.
Gräfelfing offers everything that makes daily life pleasant: excellent shopping facilities, schools of all kinds, doctors and pharmacies, banks and post office, library, cinema, numerous clubs, tennis and riding facilities. The beautiful recreational areas of the Würmtal and Fünfseenland with several golf courses are very close by. The "Gräfelfing" S-Bahn station, which can be reached quickly by bike, provides excellent connections to public transport and Munich city center.
- Energy certificate type
- Consumption pass
- Valid until
- 18.07.2033
- Main energy source
- Gas
- Final energy demand
- 134 kWh/(m²*a)
- Energy efficiency class
- E
We will gladly send you our detailed exposé with a detailed description of the property including planning documents by e-mail and, if desired, also by post.
Other offers nearby
 Gräfelfing - Würmtal / prime location
Gräfelfing - Würmtal / prime locationSpacious family home with spa area, dream garden and pool in villa location
Plot 1.663 m² - Living approx. 297 m² - 4.700.000€ Gräfelfing - Würmtal
Gräfelfing - WürmtalVilla with flair in a top location: High-quality detached house from 2012 with geothermal heat pump, fireplace and sauna
Plot 750 m² - Living approx. 290 m² - 3.690.000€



