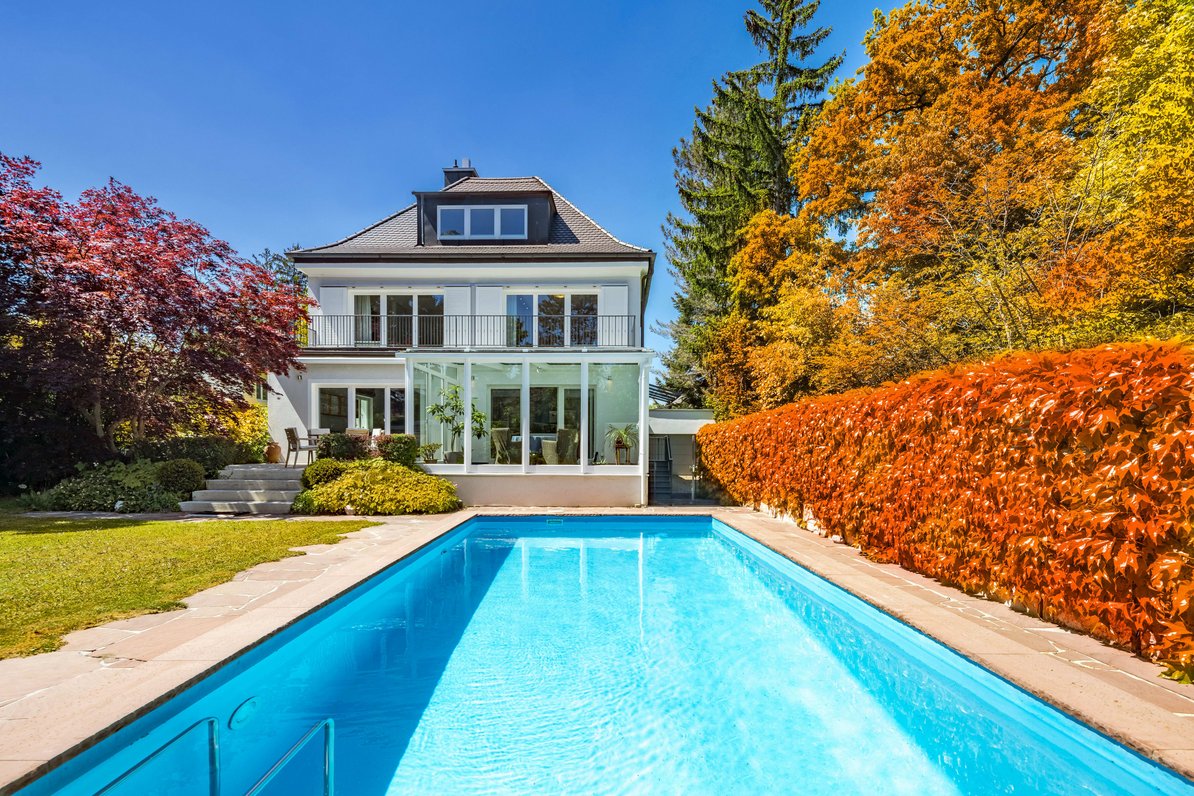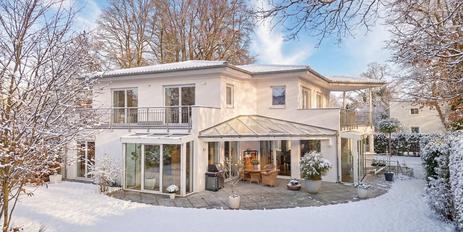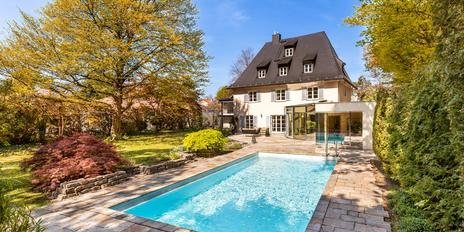Spacious family home with spa area, dream garden and pool in villa location
Nestled in the Gräfelfinger villa district and set far back from a quiet residential street, this spacious detached house offers a high degree of privacy, a family-friendly, elegant environment and plenty of space and scope for development.
Built in 1928 as a classic "coffee mill house" with an almost square footprint and characteristic hipped roof, the property still conveys upper-class flair and spaciousness today. Extensions and modernizations were carried out in the 1990s, 2007/08, 2011 and 2015. The available space extends over approx. 297 m² and three residential floors. The basement houses a wellness area with sauna, flexibly usable hobby areas as well as utility and storage rooms.
An absolute highlight is the beautiful garden, which was created by the renowned garden designer Christiane von Burkersroda. High-quality planting and atmospheric seating areas create a private paradise. A pool invites you to refresh yourself and enjoy sporting activities; a heated summer house is available for versatile use. This family home is completed by a double garage with radio-controlled roller shutter door, water and electricity connection. A solar thermal system installed around 2015 supports the gas heating.
- Property
- HS 1734
- Property type
- House, Villa
- Address
- Please contact us for further information
- Construction year
- 1928
- Modernization
- 2015
- State
- modernized
- Land area
- 1.663 m²
- Living space
- approx. 297 m²
- Useful area
- approx. 525 m²
- Room
- 6 plus hobby room
- Bedroom
- 3
- Bathroom
- 2
- Balconies
- 2
- Terraces
- 2
- Parking spaces
- 3
- Equipment
- upscale
- Fitted kitchen
- yes
- Guest toilet
- yes
- Swimming pool
- yes
- With a cellar
- yes
- Purchase price
- 4.700.000 €
- Buyer's commission
- 2.975 % incl. VAT from the purchase price
- Oiled oak parquet flooring; white skirting boards
- Electric underfloor heating in the entrance area, hallway and guest WC (first floor)
- Room-dividing panoramic fireplace between living and dining area
- SONOS sound system on the first floor
- Wall-mounted XXL TV set (Samsung) in the living area
- Floor spotlights in the living area
- Partial convector heating flush with the floor
- Branded fitted kitchen (Alno) with matt anthracite or matt white fronts, cooking/working island with storage space on both sides and black granite worktops, equipped with wide ceramic hob, wide oven (both Küppersbusch), dishwasher (Miele, new in 2020), side-by-side fridge-freezer combination with internal icemaker (Siemens), stainless steel sink with gastro fittings
- Master bathroom (upper floor), designed with anthracite-colored floor tiles in slate look and cream-colored wall tiles, equipped with bathtub, floor-level walk-in shower with sliding glass door and Rainsky, wide double washbasin including two insert basins (Villeroy & Boch), vanity unit and Dornbracht concealed fittings, mirror cabinet, WC, ceiling spots hybrid underfloor heating
- Bright shower room (top floor), designed with gray granite, equipped with shower, double washbasin with two inset basins, vanity unit and mirror, WC, bidet, towel radiator and ceiling spotlights
- Shower room (basement), designed with light-colored tiles, equipped with shower, washbasin, WC, illuminated mirror, towel radiator, ceiling spotlights and washing machine connection
- Fitted units in several rooms across all four floors
- Ceiling spotlights in several rooms
- White panel doors with chrome-plated Bauhaus fittings
- Wooden windows, double insulated glazing
- Slatted sliding shutters in front of the master bedroom and the dressing room
- Electric metal venetian blinds on the living room extension
- Hail-resistant shading on the conservatory
- Klafs sanarium 18033 with panoramic glass wall and shower including splash outlet and Kneipp hose
- LAN cabling
- Water softening system (BWT)
- Double garage with radio-controlled roller shutter door, water and electricity connection and double-leaf gate to the garden
- Rear garden area professionally designed by Christiane von Burkeroda, high-quality planting, stone-framed outdoor seating area with spring stone, BUS-controlled lighting system
- Summer house, electrically heated
- Pool with foil lining and manual roller cover
- Hardwood terrace with electric awning
- Preparation for intercom system at the start of the driveway
- Solar thermal system to support the gas heating (hot water preparation)
The independent municipality of Gräfelfing is one of the most attractive and sought-after residential areas in the southwest of Munich. The mature town center, excellent infrastructure and unique recreational value mean that you can enjoy the highest quality of life here. Large plots of land with magnificent old trees give Gräfelfing its unmistakable garden city character.
The family home we are exclusively offering for sale is in an absolutely prime location, in the middle of the historically grown villa district of Gräfelfing. A charming mixture of listed and modern properties characterizes the exclusive and family-friendly living environment. Extensive gardens with a park-like flair underline the idyllic, intact ambience.
Gräfelfing offers everything that makes everyday life pleasant and family-friendly: excellent shopping facilities, daycare centers (including bilingual and Waldorf facilities), schools of all types, doctors and pharmacies, banks and post office, library, cinema, numerous clubs, tennis and riding facilities. The recreational areas of the Würmtal and Fünfseenland with renowned golf clubs and fantastic sailing areas are very close by. The "Gräfelfing" S-Bahn station is just a seven-minute walk away and provides a convenient, direct connection to Munich city center.
- Energy certificate type
- Consumption pass
- Valid until
- 23.05.2035
- Main energy source
- Gas
- Final energy demand
- 115,9 kWh/(m²*a)
- Energy efficiency class
- D
We will gladly send you our detailed exposé with a detailed description of the property including planning documents by e-mail and, if desired, also by post.
Other offers nearby
 Gräfelfing - Würmtal
Gräfelfing - WürmtalVilla with flair in a top location: High-quality detached house from 2012 with geothermal heat pump, fireplace and sauna
Plot 750 m² - Living approx. 263 m² - 3.690.000€ Gräfelfing - Würmtal
Gräfelfing - WürmtalStylish old villa with guest house, dream garden and pool in an excellent location
Plot 1.736 m² - Living approx. 387 m² - 5.550.000€













