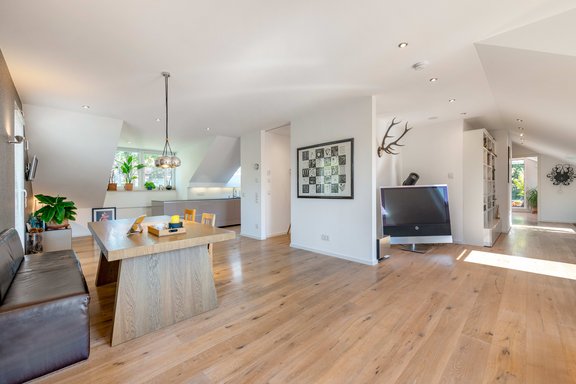Stylish 3-room top-floor apartment with two roof terraces by the castle park
An abundance of light, spacious rooms and high-quality furnishings characterize this attractive 3-room apartment. The property is located on the 2nd floor (top floor) of a well-kept apartment building with just five units built in 2011. Situated in the immediate vicinity of the Schlosspark, the penthouse-style top floor apartment combines a spacious living ambience with the desire for exclusive privacy.
The room concept extends over approx. 140 m² and comprises a perfectly designed living area with an open-plan kitchen, a further bedroom/study, a master area with bedroom, en-suite bathroom and dressing room as well as a shower room. A special highlight are the two roof terraces with beautiful seating areas, an outdoor whirlpool and wonderful views of the countryside. Oiled oak parquet flooring, a modern fitted kitchen, underfloor heating, modern bathroom design and a multimedia system underline the high-quality character of this beautiful property. The apartment has two spacious cellar rooms and two underground parking spaces with wallbox electric charging stations. An elevator provides threshold-free access to the apartment. The apartment building is heated by a solar-assisted gas boiler.
In addition to the fixtures and fittings, the exquisite, quiet and green location is particularly noteworthy. It is only a few steps on foot to a rear entrance to the Nymphenburg Palace Park, which offers recreation and relaxation at any time of year.
- Property
- ETW 3297
- Property type
- Attic apartment
- Construction year
- 2011
- Floor
- 2nd upper floor
- Lift
- yes
- State
- as new
- Living space
- approx. 140 m²
- Useful area
- approx. 179 m²
- Cellar space
- approx. 21 m²
- Room
- 3
- Bedroom
- 2
- Bathroom
- 2
- Terraces
- 2
- Parking spaces
- 2
- Equipment
- upscale
- Fitted kitchen
- yes
- Network cabling
- yes
- Residential units
- 5
This property is already sold.
- Floors: oiled oak parquet throughout the apartment (except bathrooms, which are tiled); white skirting boards
- Underfloor heating throughout the apartment, individually controllable via room thermostats
- Fireplace connection in the living/dining area
- Fitted kitchen with smoky grey glass fronts (Valcucine), equipped with induction hob, oven, integrated fully automatic espresso machine, fridge-freezer, dishwasher (all Gaggenau), extractor fan (Gutmann), flush-mounted stainless steel sink (Franke) with pull-out tap (KWC), quartz stone worktop (Silestone), glass splashback and worktop lighting
- Master bathroom, floor-to-ceiling light-colored tiling and anthracite-colored tiles, equipped with bathtub (Richter + Frenzel), floor-level shower with real glass enclosure incl. Rainshower Raindance, washbasin with basin in concrete, fittings from Dornbracht and Axor, shower toilet (Geberit), towel radiator (Kermi), illuminated mirror cabinet and ceiling spotlights
- Shower room, half-height light tiling and designed with cream-colored tiles, equipped with a floor-level shower with real glass partition, washbasin with tap (Keuco), WC (Villeroy & Boch), towel radiator (Kermi), extra-wide illuminated mirror and ceiling spotlights
- Washing machine connection in the shower room
- Fitted carpentry: floor-to-ceiling fitted wardrobes in hallway and bedroom, numerous storage niches throughout the apartment
- Plastic windows, white, triple-glazed, skylight (Roto)
- Electric shutters on all windows, some internal pleated blinds, manual shading on the skylights
- Interior doors, white with modern fittings
- Ceiling spotlights in all rooms
- Multimedia system incl. sound surround system (Loewe "Reference") plus 2 additional TVs in the kitchen and sleeping area
- Network cabling in all rooms
- Controlled living room ventilation
- Video intercom system with color display
- Roof terraces equipped with WPC floorboards, floor spots, light and power connection and electric awnings
- Outdoor whirlpool with individually controllable massage jets (Dimension One)
- Basement rooms: basement 1, approx. 9 m², equipped with light and electricity, basement 2 with window, approx. 12 m², equipped with light and electricity
- Underground parking spaces, equipped with light, electricity and wallbox
Close to the center and yet green, Obermenzing with its diverse leisure and recreational opportunities is one of the most sought-after residential areas in the west of Munich. The idyllic Würm green belt, Blutenburg Castle, the Botanical Garden and Nymphenburg Castle with its parks offer relaxation in the immediate vicinity. As one of the few inner-city landscape conservation areas, Hartmannshofer Park invites you to go jogging or for a walk.
The 3 room attic apartment offered exclusively by us for sale is only a few steps away from a rear entrance of the Nymphenburg Palace Park. Within walking distance there is an organic supermarket and a discount store. Other stores for daily needs are located on Verdistraße. The popular trattoria "Menzingers" , the traditional pub "Grüner Baum" and the "Fasanerie" with a cozy beer garden can be reached in a few minutes.
The nearby TSV Moosach-Hartmannshofen offers many sports from soccer, tennis and fitness to skiing and curling. There are various daycare centers and schools in the neighborhood. The nearby streetcar station "Amalienburgstraße" (line 17) provides a convenient connection to the city of Munich. The S-Bahn "Obermenzing" can also be reached quickly.
- Energy certificate type
- Consumption pass
- Valid until
- 28.09.2033
- Main energy source
- Gas
- Final energy demand
- 71,6 kWh/(m²*a)
- Energy efficiency class
- B
Other offers nearby
 Munich - Herzogpark
Munich - HerzogparkExcellent location, stylish neighborhood: spacious 3-room apartment with loggia
Living approx. 175 m² - 3 rooms - 1.980.000€ Munich - Obermenzing / Nymphenburg Palace Park
Munich - Obermenzing / Nymphenburg Palace ParkFeel-good oasis by the Schlosspark: elegant, light-filled 3-room apartment with roof terrace and park view
Living approx. 107,39 m² - 3 rooms - 1.495.000€














