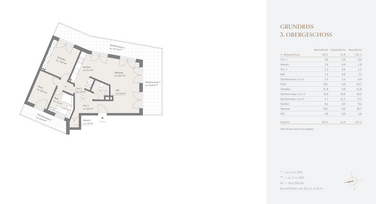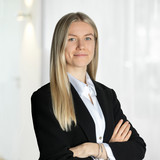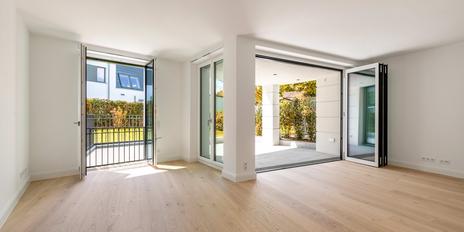Feel-good oasis by the Schlosspark: elegant, light-filled 3-room apartment with roof terrace and park view
An abundance of light even on cloudy days, a view of the greenery and an airy, feel-good ambience characterize this ready-to-occupy property. The unique roof terrace apartment is located in an ensemble of two urban villas with sophisticated, modern architecture built in 2013/2014. The property is situated in a quiet location right next to the castle park. This creates a very attractive combination of proximity to nature, short distances to Munich city center and a high leisure and recreational value.
The family-friendly layout extends over approx. 107 m² and comprises a living/dining area with an open-plan kitchen and a separate bedroom wing with a master bedroom, a second bedroom and a bright, spacious bathroom.
The stylish features include oiled, large-format oak floorboards with underfloor heating, a timelessly beautiful branded fitted kitchen from next125 with Siemens appliances, wood-aluminum windows with electrically operated textile screens and a bright, spacious bathroom as well as an additional guest WC. A highlight is the two-sided roof terrace, which offers wonderful views of the magnificent trees in the castle park and invites you to relax. This extremely well-kept residence is rounded off by a cellar compartment and two individual underground parking spaces with pre-installation for e-mobility. The apartment is accessible both from the underground garage and from street level via an elevator without thresholds.
- Property
- ETW 3544
- Property type
- Attic apartment
- Address
- Please contact us for further information
- Construction year
- 2014
- Floor
- Attic
- Lift
- yes
- State
- maintained
- House money
- 498 € incl. heating costs
- Living space
- approx. 107,39 m²
- Useful area
- approx. 132 m²
- Room
- 3
- Bedroom
- 2
- Bathroom
- 1
- Terraces
- 3
- Parking spaces
- 2
- Equipment
- upscale
- Fitted kitchen
- yes
- Guest toilet
- yes
- Network cabling
- yes
- Residential units
- 18
- Flat
- 1.415.000 € (13.176 €/m²)
- Parking spaces (2)
- 80.000 €
- Total price
- 1.495.000 €
- Buyer's commission
- 3.57 % incl. VAT from the purchase price
- Step-free access to the apartment by elevator from street level and via the underground car park
- Prestigious staircase with black natural stone flooring and slim, white-painted metal stringers; white stucco-lustro wall finish in the entrance area
- Large-format oak floorboards throughout the apartment (except bathroom and WC); white skirting boards
- Underfloor heating throughout the apartment, separately adjustable via room thermostats
- Fireplace connection possible
- Fitted kitchen next125 with matt white, handleless fronts and dark worktop, equipped with induction hob, extractor fan, oven, dishwasher, large fridge with freezer compartment and 0° boxes (all Siemens), stainless steel sink, larder unit, interior pull-outs and wall units with lift doors
- Daylight bathroom, designed with anthracite-colored tiles, equipped with bathtub, floor-level walk-in shower including rain shower, washbasin (Keramag), mirror with power connection, WC (Keramag), Grohe fittings and towel radiator
- Guest WC with round skylight, designed in the same way as the bathroom, equipped with washbasin (Keramag), mirror with lighting, WC (Keramag) and Grohe fittings
- Washing machine connection and conversion in the guest WC
- Made-to-measure fixtures: walk-in storage cupboard in the entrance area, floor-to-ceiling closet with matt white fronts and integrated TV (Samsung)
- Surface-mounted ceiling spotlights in the hallway of the bedroom wing
- Light rail with six spotlights in the entrance area
- White interior doors with stainless steel fittings
- Wood-aluminum windows, double insulated glazing
- Textile screens, electric and programmable
- Curtain rails in the living/dining area and master bedroom
- Video intercom system
- Large roof terrace: XXL electric awning (Erhardt) with radio control (Somfy), lighting, socket and water connection
- Small terrace: lighting, socket and water connection
- Two underground parking spaces, adjacent to each other, no. 40 and 41, total width approx. 4.85 m, length approx. 4.90 m, with pre-installation for e-mobility
- Cellar compartment, no. 12 approx. 9 m², with window, light, socket and shelf
- Covered communal bicycle parking space in the courtyard and bicycle cellar in the building
The exclusive 3-room roof terrace apartment is located in an absolutely green, quiet, set-back location on a charmingly landscaped plot. Well-tended borders, trees and shrubs create an inviting atmosphere in the spacious inner courtyard of the small, well-kept complex. The Nymphenburg landscape conservation area with the Nymphenburg Palace Park borders directly on the quiet residential street and the Kapuzinerhölzl landscape conservation area, Hartmannshofer Park and the Botanical Gardens are also nearby.
Obermenzing offers a high quality of life and is one of the most sought-after residential areas in the west of Munich thanks to its proximity to nature, family-friendly infrastructure and diverse sports and leisure facilities. There is an excellent supermarket and a discount store within walking distance. Also in the immediate vicinity are pleasant restaurants and cozy beer gardens that invite you to socialize and relax. The nearby TSV Moosach-Hartmannshofen offers numerous sports, from soccer to tennis and fitness to curling.
There are also excellent public transport connections. Just a few steps away from the apartment, streetcar line 17 runs to the main station, Sendlinger Tor and Isartor with no need to change trains. The "Obermenzing" S-Bahn stop can be reached quickly by bike.
- Energy certificate type
- Consumption pass
- Valid until
- 01.04.2034
- Main energy source
- Erdgas schwer
- Final energy demand
- 68,5 kWh/(m²*a)
- Energy efficiency class
- B
We will gladly send you our detailed exposé with a detailed description of the property including planning documents by e-mail and, if desired, also by post.
Other offers nearby
 Munich - Obermenzing / Nymphenburg Palace Park
Munich - Obermenzing / Nymphenburg Palace ParkAs-new 3-room apartment with sunny balcony in an idyllic, green location
Living approx. 91 m² - 3 rooms - 1.090.000€ Munich - Nymphenburg / Am Schloss
Munich - Nymphenburg / Am SchlossExclusive garden apartment with guest and relaxation areas in completed city palace
Living approx. 94,9 m² - 2 rooms - 1.745.000€














