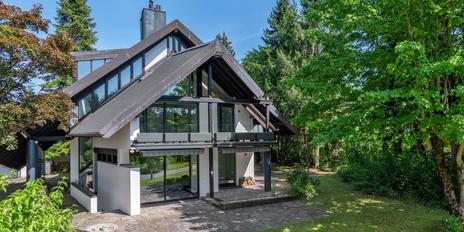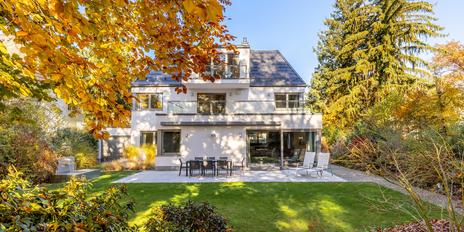Stunning villa with guest house and lake view
This detached single-family home has the character of an elegant villa and impresses with its absolutely privileged location, just a few steps away from the sun-drenched eastern shore of Lake Starnberg. Light-filled spaciousness and an exquisite design concept characterize the living space. Completed in 2014, the property was furnished by an interior designer with an exceptional sense of style. Inspired by mid-century aesthetics, high-quality materials and a touch of glamor combine to create a stylish, prestigious ambience. Colors, shapes and patterns enter into exciting and harmonious symbioses. The result is extraordinary interiors with the highest stylistic standards.
Valuable carpentry fittings, an open fireplace, luxurious bathroom design, a spa area with sauna and many more highlights create a brilliant and extremely comfortable living environment on approx. 322 m². The ideal south-west orientation provides magnificent views of the lake and the Alps and creates a sun-drenched atmosphere. The space on the first floor offers living, dining, cooking and working areas. The upper floor houses a master area with dressing room and en suite bathroom, two children's bedrooms and a second bathroom. The basement features a home cinema, spa area, utility and storage areas. There is also a separate, equally stylish guest house with three rooms. This top-class property is completed by five parking spaces.
- Property
- VM 5048
- Property type
- Single-family house
- Construction year
- 2014
- State
- as new
- Land area
- 1.640 m²
- Living space
- approx. 394 m²
- Useful area
- approx. 574 m²
- Room
- 11
- Bedroom
- 5
- Bathroom
- 3
- Balconies
- 1
- Terraces
- 1
- Equipment
- luxurious
- Fitted kitchen
- yes
- Guest toilet
- yes
- Network cabling
- yes
- With a cellar
- yes
This property is already rented.
- Oak herringbone parquet flooring in almost the entire house; shell limestone in the entrance hall and hallway
- Underfloor heating in almost the entire house
- Open fireplace with malachite surround in the living area
- Carpenter's kitchen with work block and shell limestone worktops, equipped with 5-burner gas hob (Gaggenau), oven, steam cooker, warming drawer, dishwasher, wine fridge, large fridge (all Miele), Quooker, extractor fan; adjoining pantry/storage room equipped with shelves and freezer
- Master bathroom, designed with fine stone in an authentic marble look, equipped with bathtub, spacious glass corner shower with rain shower, two washbasins including vanity units and illuminated mirror cabinets, WC niche, fixtures, towel warmer and ceiling spotlights
- Children's bathroom, designed with Limestone floor tiles and turquoise wall tiles, equipped with bathtub, double washbasin with vanity unit, mirror, WC, towel warmer and ceiling spotlights
- Guest WC, designed with shell limestone tiles and stylish grass wallpaper, equipped with natural stone washbasin, Vola fittings, mirror, WC and ceiling spotlights
- Valuable, individually designed carpentry fixtures: Wall cupboards in the checkroom, library shelves in the study, cupboards and shelves in the dressing room, wall cupboards in the children's rooms
- Wooden sash windows, triple-glazed
- White panel doors
- Numerous casement and sliding doors with glass inserts
- Ceiling and wall lights and ceiling spotlights in almost all rooms
- Custom-made curtains and Roman blinds
- Wall-mounted TVs in the dining room and study
- Home cinema with projector, surround sound system (Harman and Kardon) and sofa
- Spa area with Finnish sauna, fitness equipment, relaxation island, spacious shower (incl. splash and Kneipp) and separate WC
- Utility room with washing machine, dryer (both Miele) and built-in appliances
- CAT5 network cabling
- alarm system
- Descaling system
- Terrace: electric awning, light and power connection
- Garden: wooden log cabin, sun deck, trampoline
- Guest house: kitchenette with hob, oven, dishwasher, fridge, washing machine; bathroom with bath including shower screen, washbasin with vanity unit, WC, underfloor heating and ceiling spotlights
- Two carport parking spaces
- Three outdoor parking spaces
Lake Starnberg, the surrounding landscape and the picturesque communities are undoubtedly among the most beautiful and privileged places in Germany. Artists and celebrities also appreciate this exceptionally high quality of life and contribute to the exclusive flair of this region. Here, cosmopolitanism is combined with Bavarian tradition and down-to-earthness in the finest way.
The municipality of Münsing is part of the district of Bad Tölz-Wolfratshausen. The property is located in the particularly idyllic district of Ammerland, which nestles on the sunny eastern shore of the lake with its own landing stage. The lakeshore, a charming beer garden and a quiet bathing area are just a few steps away. In Münsing and nearby Wolfratshausen you will find stores for daily needs, a bank, post office, daycare centers and schools of all kinds. Starnberg, with its extensive range of excellent schools (including the renowned Munich International School in Schloss Buchhof), first-class doctors, restaurants and excellent shopping and sports facilities, can be reached quickly. There are several golf clubs, tennis clubs, sailing facilities and riding stables to choose from in the surrounding area.
The "Wolfratshausen" S-Bahn station and the A95 motorway, which can be reached in a few minutes by car, ensure optimal connections to Munich city center; a bus line leads to Starnberg.
- Energy certificate type
- Consumption pass
- Valid until
- 07.12.2031
- Main energy source
- Gas
- Final energy demand
- 95,7 kWh/(m²*a)
- Energy efficiency class
- C
Other offers nearby
 Munich - Großhadern
Munich - GroßhadernPrivacy in the countryside: spacious family home with dream garden and pool
Plot 6.768 m² - Living approx. 377 m² - 10.500€ + utilities Munich - Obermenzingnew
Munich - ObermenzingnewSpacious architect's villa from 2023 with elevator, underground parking and spa area
Plot 828 m² - Living approx. 379 m² - 10.900€ + utilities


























