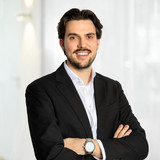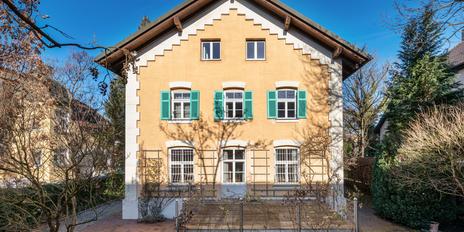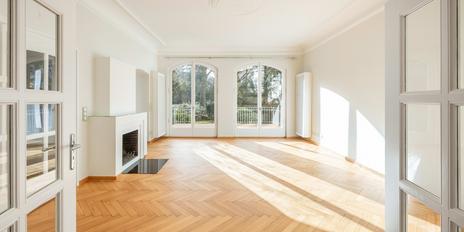Spacious architect's villa from 2023 with elevator, underground parking and spa area
An extensive, flexibly usable space, an abundance of light and high-quality furnishings characterize this sophisticated home. Completed in 2023, the family villa has only been lived in very sporadically and can be described as absolutely as good as new. The architecture is characterized by a clear design language and generous proportions.
The space on offer extends over approx. 379 m² and three living floors. In addition to living, dining and cooking, there are five (bedrooms) rooms, three bathrooms, two toilets and a spacious attic studio. In the basement there is a fitness/spa area with sauna and shower as well as utility and storage areas. An absolute highlight is the enchantingly landscaped and idyllically ingrown garden. This top property is completed by its own underground garage with up to four parking spaces and a ground-level parking space in the car lift. A solar system supports the gas heating.
The fittings offer exceptional comfort. A spacious passenger elevator connects all four floors without thresholds. Smoked and white oiled oak floorboards, underfloor heating on all floors, an elegant branded fitted kitchen and two gas fireplaces create a living environment that is as inviting as it is comfortable. The home technology includes a SmartHome and SONOS sound system, dimmable recessed spotlights, air conditioning in the bedrooms and attic studio, alarm security, outdoor cameras and a water softening system.
- Property
- VM 5042
- Property type
- Single-family house
- Address
- Please contact us for further information
- Construction year
- 2023
- Lift
- yes
- State
- as new
- Minimum rental period
- 24 Months
- Land area
- 828 m²
- Living space
- approx. 379 m²
- Useful area
- approx. 508 m²
- Room
- 8
- Bedroom
- 6
- Bathroom
- 4
- Balconies
- 1
- Terraces
- 2
- Parking spaces
- 4
- Number of floors
- 3
- Equipment
- luxurious
- Fitted kitchen
- yes
- Guest toilet
- yes
- Air-conditioned
- yes
- Network cabling
- yes
- Garden use
- yes
- With a cellar
- yes
- Rent without utilities
- 10.900 € (28,76 €/m²)
- Utilities
- 570 € plus heating costs
- Total price
- 11.470 €
- Deposit
- 3 Monats-Kaltmieten
- Passenger elevator across all four floors
- High-quality oak floorboards, smoked and oiled, on all three residential floors (except bathrooms and WCs) as well as in the hallway and fitness area of the basement; high white skirting boards
- Underfloor heating on all four floors, controllable via SmartHome system
- Smart home system for controlling room temperature, lighting and shutters
- Two gas fireplaces (living area and attic studio)
- Air conditioning units (Daikin) in three bedrooms and the attic studio
- Fitted kitchen with matt gray handleless fronts, ceramic worktops and work/dining island, equipped with wide induction hob including hob fan (Bora), oven, steam cooker, wine temperature control cabinet (Gaggenau), dishwasher, fridge-freezer combination (Miele)
- Kitchenette (top floor) with matt white fronts, equipped with 2-burner ceramic hob, fridge incl. freezer compartment, narrow dishwasher and sink
- Master bathroom en suite (upper floor), designed with large-format tiles in an elegant natural stone look, equipped with a pre-wall bath, floor-level walk-in shower including Rainsky, double washbasin including vanity unit and Grohe fittings, mirror, shower toilet (Philippe Starck) in a separate niche, two wall-mounted cabinets, electric towel warmer and ceiling spotlights
- Children's bathroom (upper floor), designed in the same way as the master bathroom, equipped with walk-in shower, wide washbasin including vanity unit, mirror, WC (ME by Starck), wall-mounted cabinet, electric towel warmer and ceiling spotlights
- Guest bathroom en suite (first floor), designed in the same way as the master bathroom, equipped with walk-in shower, washbasin including countertop basin, vanity unit and free-standing mixer tap (Grohe), mirror, WC (ME by Starck), electric towel warmer and ceiling spotlights
- Guest WC on the first floor
- WC on the top floor
- Klafs sauna with panoramic glass wall and color change in the basement, additional shower room with shower, splash shower and Kneipp hose
- Custom-made fittings: Lowboard and sideboard in the living/dining area, matt white handleless custom fittings in the master dressing room, wardrobe in the entrance area, wardrobe in the basement
- SONOS sound system across all four floors
- Dimmable recessed spotlights across all four floors, controllable via the SmartHome system
- Occhio lights in the living/dining area (3 x Sento Sospeso in the dining area, 2 x Mito in the living area)
- Light track in the master dressing room
- Curtain tracks on all three living floors
- White interior doors, flush-fitting, with concealed hinges and satin stainless steel fittings
- High-quality metal windows (Schüco), triple-glazed with insulating glass and lockable
- Electric roller shutters, controllable via the SmartHome system
- Step lighting across all floors
- LAN cabling
- Water softening system (BWT)
- Alarm system
- Outdoor cameras
- Video intercom system on the ground and upper floors
- Private underground garage with car lift, approx. four individual parking spaces and preparation for e-mobility; above-ground individual garage with radio-controlled sectional door
- Garden: designed by landscape architect Thomas Stecher, Munich, executed by Wörlein Gartenbau, Dießen/Ammersee; terrace with large-format tiles, electrically controlled XXL awning and wall-mounted SONOS speaker, lighting and power connection; modern fountain with waterfall, irrigation system, garden lighting and robotic mower; storage room for garden tools
- Solar system to heat water and support the gas heating system
The architect's villa we are exclusively offering is situated in an absolutely quiet, green location in the middle of a sophisticated residential area in the most beautiful part of Obermenzing. Well-kept detached houses, small apartment complexes and mature gardens characterize the picture; living in an idyllic, intact environment is particularly appreciated here.
Obermenzing offers a high quality of life and is one of the most sought-after residential areas in the west of Munich thanks to its proximity to nature, family-friendly infrastructure and diverse sports and leisure facilities. An organic supermarket, a discount store and a delicatessen are all within walking and cycling distance. Also in the immediate vicinity are pleasant restaurants and cozy beer gardens that invite you to socialize and relax. There are also excellent daycare centers and schools to choose from.
TSV Moosach-Hartmannshofen offers numerous sports, from soccer, tennis and fitness to skiing and curling. Hartmannshofer Park is one of the few inner-city protected landscape areas and is ideal for jogging and walking. The "Obermenzing" S-Bahn station is only a ten-minute walk away, providing optimal connections to public transport and Munich city center.
- Energy certificate type
- Demand pass
- Valid until
- 22.04.2034
- Main energy source
- Gas
- Final energy demand
- 55,5 kWh/(m²*a)
- Energy efficiency class
- B
We will gladly send you our detailed exposé with a detailed description of the property including planning documents by e-mail and, if desired, also by post.
Other offers nearby
 Munich - Nymphenburg
Munich - NymphenburgHistoric villa with charming flair and ample space in a quiet location
Plot 670 m² - Living approx. 391 m² - 9.900€ + utilities Munich - Best location Gernnew
Munich - Best location GernnewHistoric city villa with stately flair, 6 bedrooms, and park garden in a prime location
Plot 880 m² - Living approx. 370 m² - 12.180€ + utilities



















