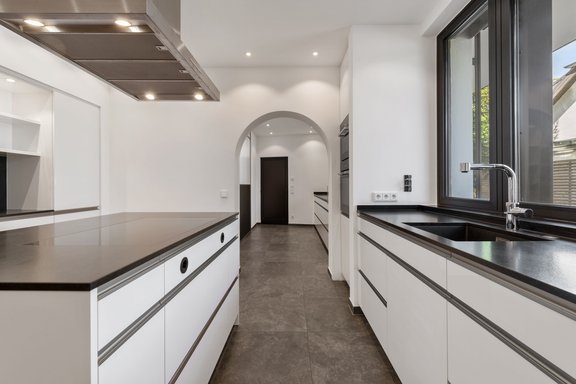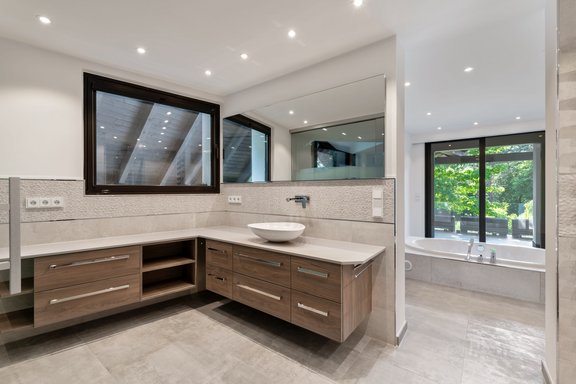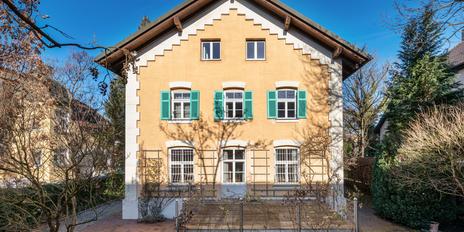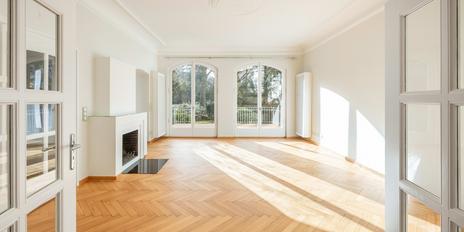Privacy in the countryside: spacious family home with dream garden and pool
Nestled in a dreamlike, park-like garden and bordered by unspoiled meadows and fields, this detached family home radiates a sense of nature and special generosity. The high-quality and detailed design furnishings and the secluded, peaceful atmosphere merge to create a prestigious and comfortable living environment with plenty of privacy.
The space on offer extends over approx. 377 m² and is spread over three living levels. The first floor comprises a living area and a kitchen with adjoining pantry. There are three bedrooms and two bathrooms on the upper floor. There is also a light-flooded studio with bathroom and individually usable rooms on the top floor. In addition to utility rooms and cellar rooms, the basement has a comfortable guest area with bathroom and a wellness area with Finnish sauna. There is also a wine cellar. Vehicles can be parked in several outdoor parking spaces.
The house was extensively renovated in 2020. Natural stone and high-quality parquet floors with underfloor heating, a premium kitchen, stylish bathrooms, two fireplaces, a central vacuum system and a laundry chute system underline the special standard. Highlights include the outdoor areas with sunny terraces and a wonderfully ingrown, secluded, park-like garden with pool, outdoor shower and a pretty pond.
- Property
- VM 4967
- Property type
- House, Villa
- Address
- Please contact us for further information
- Construction year
- 1980
- Modernization
- 2020
- State
- maintained
- Minimum rental period
- 24 Months
- Land area
- 6.768 m²
- Living space
- approx. 377 m²
- Useful area
- approx. 566 m²
- Room
- 6 plus hobby room
- Bedroom
- 4
- Bathroom
- 4
- Balconies
- 2
- Terraces
- 3
- Parking spaces
- 4
- Equipment
- upscale
- Fitted kitchen
- yes
- Guest toilet
- yes
- Network cabling
- yes
- Swimming pool
- yes
- With a cellar
- yes
- Rent without utilities
- 10.500 € (27,85 €/m²)
- Utilities
- 300 € plus heating costs
- Total price
- 10.800 €
- Deposit
- 3 Monats-Kaltmieten
- Floors: High-quality oak parquet in the living area, bedrooms, attic studio and guest room (new 2020-2021), natural stone in the entrance area, bathrooms and guest WC (new 2020-2021), stone tiles in the dining area
- Underfloor heating throughout the house, separately controllable via room thermostats
- Open and closed fireplace in the living area
- Fitted carpenter's kitchen (2021) with white, glossy fronts and natural stone worktops, equipped with extra-wide induction hob, island extractor hood, oven, steam cooker, fridge-freezer (all Miele) and stainless steel sink (Blanco)
- Additional kitchen with built-in units and fridge-freezer (Miele)
- Master bathroom (new 2020-2021) designed with natural stone, equipped with whirlpool bath, glass shower incl. rain shower, washbasin with countertop basin and hansgrohe tap, separate shower toilet (Geberit), two towel warmers and ceiling spotlights - Shower room (upper floor), analog design, equipped with glass shower, washbasin with hansgrohe fitting, shower toilet (Geberit), illuminated mirror and ceiling spotlights
- Shower room (top floor), analog design, equipped with glass shower, washbasin with countertop basin (Duravit) and hansgrohe fittings, WC (Geberit) and ceiling spotlights
- Shower room (basement), analog design, equipped with whirlpool bath, washbasin with hansgrohe fittings, shower toilet (Geberit), mirror and ceiling spotlights
- Wellness area, analog design, equipped with Finnish sauna (new 2022-2023), walk-in shower incl. rain shower and shampoo niche
- Three washing machine connections in the wellness area
- High-quality fixtures and fittings: Built-in cupboards in the entrance area, built-in units in the kitchenette
- Aluminum windows with triple glazing
- Electric external blinds (new 2020-2021)
- Partially internal honeycomb pleated blinds
- Interior doors in wood look
- CAT 7A network cabling on all floors
- Central vacuum cleaning system
- Laundry chute system
- Fiber optic connection
- Wine cellar with fixtures
- Video surveillance with video intercom at both gates (new 2020-2021)
- Balconies with lighting, sockets and integrated planters
- Stone terrace, partially covered, equipped with lighting, sockets, water connection and electric awnings
- Outdoor pool with lighting and electric roller cover (new 2020-2021)
- Outdoor shower
- Garden shed with lighting and (high) voltage electricity
- Radio-controlled access gates
- Prepared charging infrastructure
- Panic lighting
- All-round fenced garden
This property, which we offer exclusively for rent, is located at the end of a residential street (30 km/h zone) and borders on unspoilt meadows and fields. The green suburban location is characterized by detached houses and small apartment buildings with large gardens. The family-friendly infrastructure and ideal public transport connections are particularly noteworthy. The "Großhadern" subway station (U6, only 15 minutes to Marienplatz) and stores for daily needs (supermarket, butcher, bakery, banks) are around an eight-minute walk away.
Hadern is a mature residential area; in the village center around the parish church of St. Peter there are small stores and nice pubs. Intact neighborhoods and a lively club life characterize the community. There is a choice of municipal and private daycare centers and schools of all types. The Großhadern Hospital, facilities of the University of Munich and various research institutes in Martinsried characterize the surrounding area and underline the upscale nature of the location.
Both the Garmisch and Lindau highways (A95, A96) can be reached in just a few minutes and lead directly to the most beautiful vacation regions in Germany, such as the Fünfseenland region, including Lake Starnberg and the Alps. There are also several golf courses in the area. The nearby Forstenrieder Park is ideal for walking, jogging and cycling.
- Energy certificate type
- Demand pass
- Valid until
- 24.02.2034
- Main energy source
- Gas
- Final energy demand
- 142,51 kWh/(m²*a)
- Energy efficiency class
- E
We will gladly send you our detailed exposé with a detailed description of the property including planning documents by e-mail and, if desired, also by post.
Other offers nearby
 Munich - Nymphenburg
Munich - NymphenburgHistoric villa with charming flair and ample space in a quiet location
Plot 670 m² - Living approx. 391 m² - 9.900€ + utilities Munich - Best location Gernnew
Munich - Best location GernnewHistoric city villa with stately flair, 6 bedrooms, and park garden in a prime location
Plot 880 m² - Living approx. 370 m² - 12.180€ + utilities






















