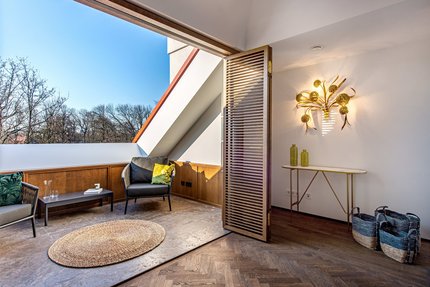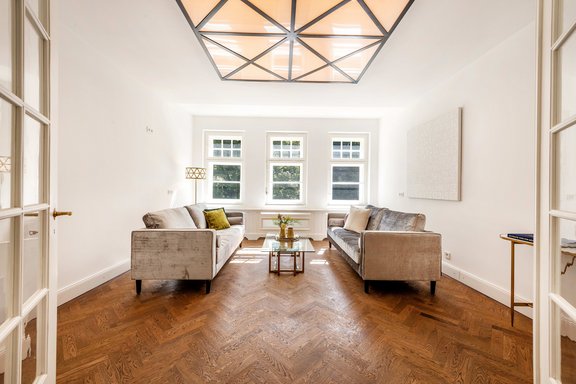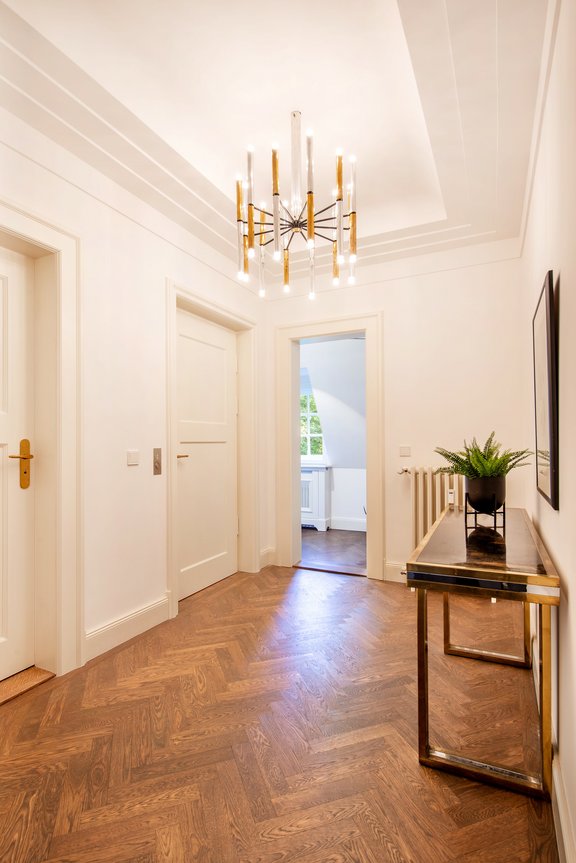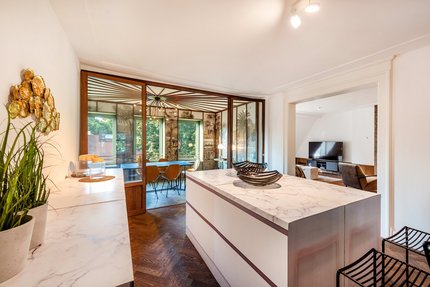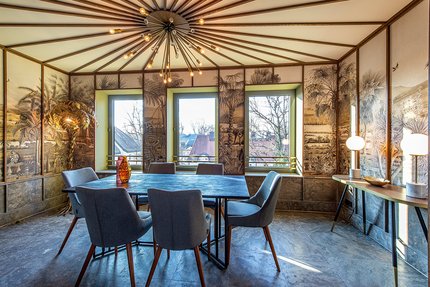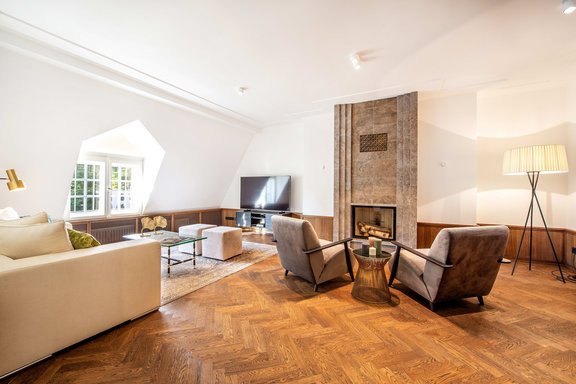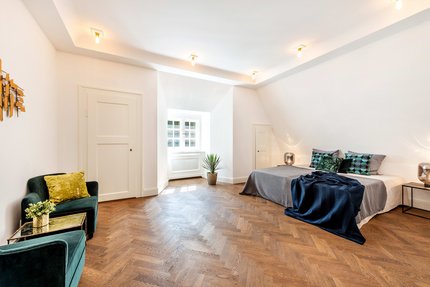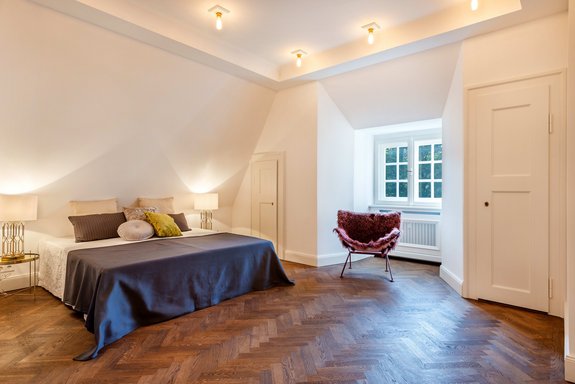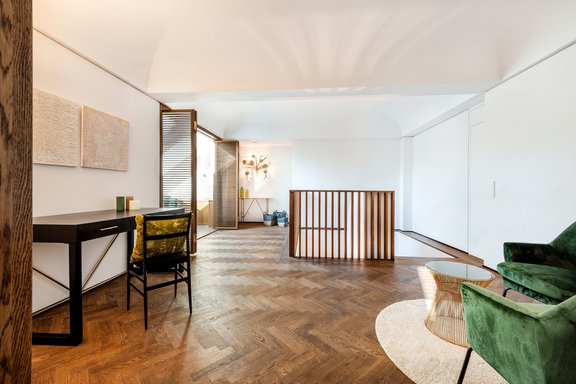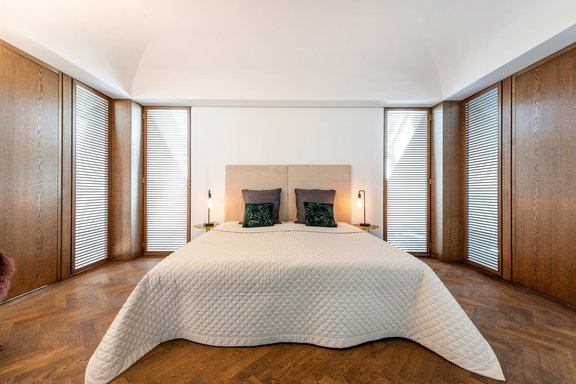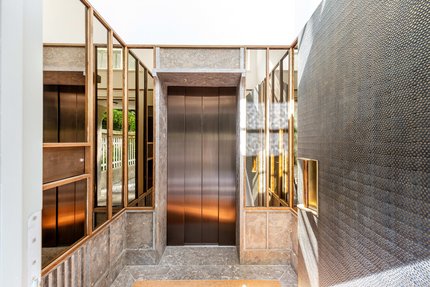Stately 7-room maisonette in excellently renovated Gründerzeit villa
This exclusive attic maisonette is located in a listed Wilhelminian style villa from 1908 in a privileged, green location at Herzogpark. The stately building was extensively renovated in 2017. In the process, the offered property received its own, extremely representative exterior access; an elevator leads directly to the entrance hall of the apartment.
The spacious premises extend over two residential floors. The superbly structured main level includes living, dining, cooking, a fireplace room as well as two master bedrooms, a dressing area and a spacious bathroom. The maisonette level includes a study and library area, a bedroom with dressing area, a bathroom, a separate toilet, a utility area and a storage area. A special highlight is the winter garden, which thanks to a convertible roof can be opened to a sunny outdoor seating area with a fantastic view of the countryside.
The rooms combine historical details with the most modern living comfort and captivate with their noble aesthetics. The multi-award-winning Starnberg office "Raumstation Architekten" is responsible for the architecture. Solid oak parquet flooring, precious natural stone, an open fireplace, classic bathroom design and technical refinements create a top-class living environment. Two parking spaces complete this top-class property.
- Property
- ETW 2848
- Property type
- Attic apartment
- Construction year
- 1908
- Modernization
- 2017
- Monument protection
- yes
- Floor
- 2ND FLOOR + DG
- Lift
- yes
- State
- as new
- Living space
- approx. 247 m²
- Useful area
- approx. 311 m²
- Room
- 7
- Bedroom
- 4
- Bathroom
- 2
- Terraces
- 1
- Parking spaces
- 2
- Equipment
- Luxury
- Guest toilet
- yes
- Air-conditioned
- yes
- Residential units
- 3
This property is already sold.
- Unless otherwise stated, the features listed below were created as part of the very extensive refurbishment based on historical models at the highest level of craftsmanship, style and materials. The Starnberg architectural team "Raumstation Architekten" is responsible for the overall design.
- Separate entrance hall with a height of approx. 4 m, prestigiously designed with hand-hammered brass entrance door (security level RC3), shell limestone tiles and structured mirror surfaces
- Elevator to the apartment
- Solid oak herringbone parquet, dark oiled and waxed, on both levels (except bathrooms, WCs and dressing room on the maisonette level, here "Cara Kabey" marble); high white skirting boards
- Fireplace, wood-burning, with glass partition, designed in natural stone (shell limestone)
- Cassette interior doors, partly original, partly carpentered according to historical models, on the main level
- Original preserved double doors with glass inserts on the main level
Historic box-type windows, painted white and with antique brass fittings, in several rooms on the main level
- Day salon, divided with a floor-to-ceiling, wood-framed glass element, exquisitely designed with graphically arranged oak strips, wall finish with exclusive wallpaper by Iksel Decorative Arts (London) and large-format shell limestone floor tiles. Window elements can be opened electrically to the outside (equipped with wind and rain sensor)
- Underfloor heating on the maisonette level; historically inspired free-standing radiators on the living level (two separate heating circuits, maisonette via groundwater heat pump; main level via gas central heating)
- Radiator cladding, custom-made, mostly painted matt white; clad radiators can be operated via wall thermostat
- Classic-style ceiling cornices in the entrance and living/dining area
- Flush ceiling light panel in the living room, dimmable in 2 levels
- Ceiling lighting (Mawa Design)
- Glass roof ("convertible roof") in the conservatory, can be opened electrically, equipped with rain monitor
- Recirculating air cooling unit in conservatory (not visibly installed)
- Recirculating air cooling units in the sleeping area on the top floor level (not visibly installed)
- Homeway system, sockets with network, telephone and TV connections in almost all rooms
- Controlled living space ventilation with heat recovery on the maisonette level
- Washing machine connections in the checkroom (main level) and dressing room (maisonette level)
- Master bathroom (main level), classic design with marble ("Cara Kabey"), equipped with bathtub (Kaldewei), floor-level walk-in shower including rain shower and ceiling spotlights, two washbasins with chrome base frame, mirror cabinet flush with the wall and wall lighting, towel radiator in English design, articulated WC area and ceiling lighting (Mawa design), sanitary ceramics from Dornbracht, fittings from Vola
- Shower room (maisonette level), classic design with marble ("Cara Kabey"), equipped with almost floor-level walk-in shower including overhead shower, washbasin, wall lighting, towel radiator in English design and built-in shelf; separate WC
- Guest WC (main level), classically designed with marble ("Cara Kabey"), equipped with washbasin including flush-to-wall mirror and wall lighting, towel radiator in English design and WC (sanitary ceramics from Dornbracht, fittings from Vola)
- Video intercom system
- Radio-controlled courtyard gate
- Heated driveway
- Two parking spaces above and below, (approx. L: 5.30 m, W: 2.70 m, H: 2.00 m, max. 2.6 t) in electric parking system, with aluminum LongLife parking spaces and installation kit for electrical connection
The noble Bogenhausen is one of the absolute top locations in Munich. Altbogenhausen delights with its cultural offerings and international flair; the extensive Herzogpark stands for stately, partly listed mansions and lush greenery. The exclusive property offered by us is located at the transition of these two quarters and combines the best of both worlds.
The maisonette is located directly opposite the preserved part of the original Herzog Park; majestic trees form a magnificent backdrop. The infrastructure is perfect: just a few steps away, the stores at Kufsteiner Platz offer everything for daily needs (supermarket, bakery, delicatessen/café, stationery, flower store, bank, pharmacy). In addition to the Sprengel elementary school on Gebelestraße (with lunchtime supervision and after-school care), the private PHORMS (bilingual kindergarten, elementary school and high school) is within walking distance. There are several daycare centers (including Montessori) in the area.
First-class restaurants such as the "Käfer-Schänke", the "Bogenhauser Hof" and the "Acquarello" are also within quick reach. The idyllic Isarhochufer and the English Garden are also virtually on the doorstep.
Other offers nearby
 Munich – Near Normannenplatz
Munich – Near NormannenplatzStyle, design, and elegance: Luxurious penthouse with elevator access and hobby unit
Living approx. 188 m² - 4 rooms - 4.500.000€ Munich - Schwabing / English Garden
Munich - Schwabing / English GardenKaulbachstraße: Exclusive 3-room apartment with sunny loggia and three parking spaces in a prime location
Living approx. 150 m² - 3 rooms - 3.535.000€



