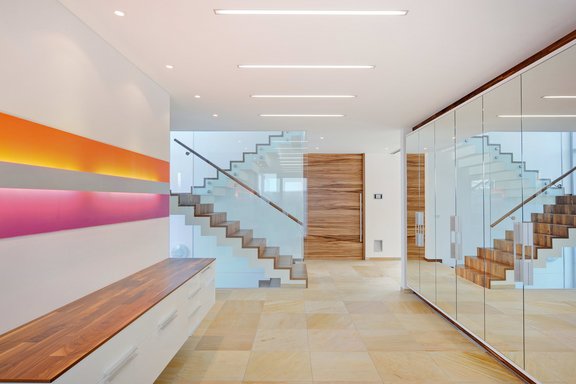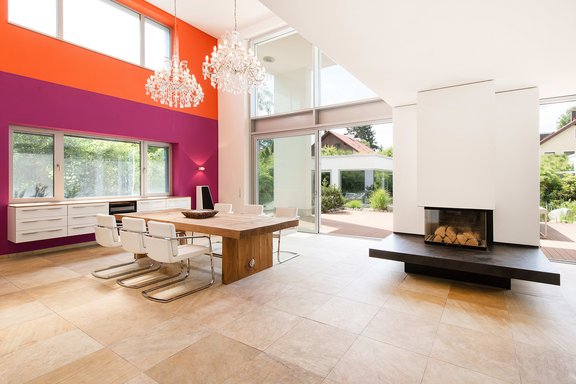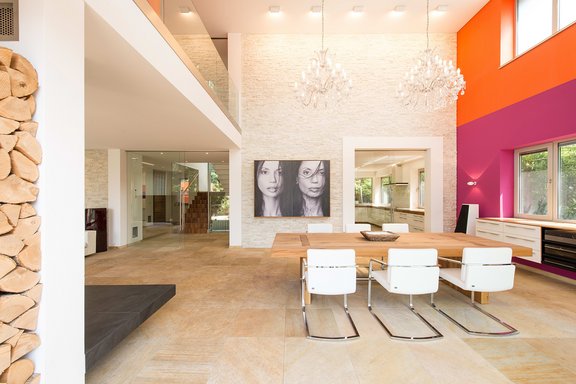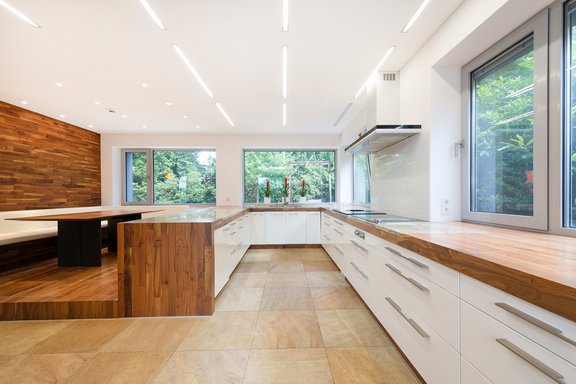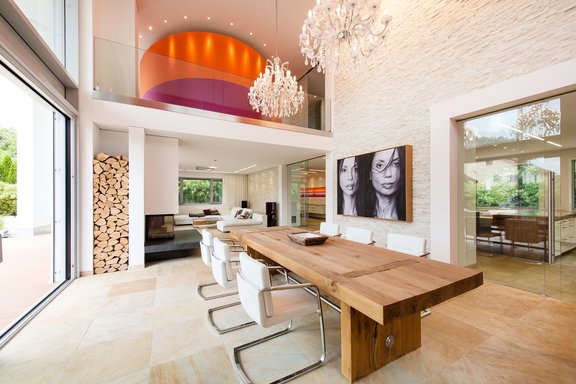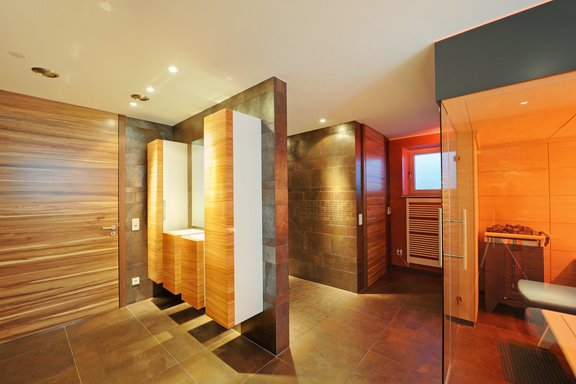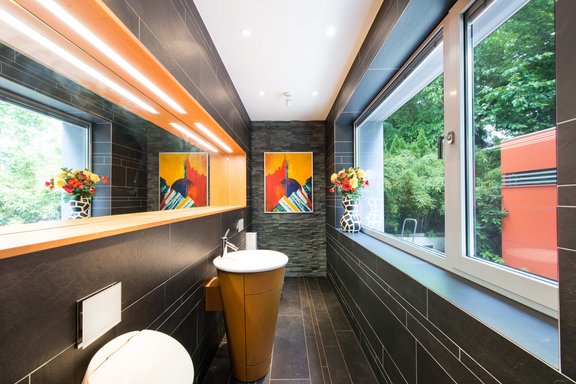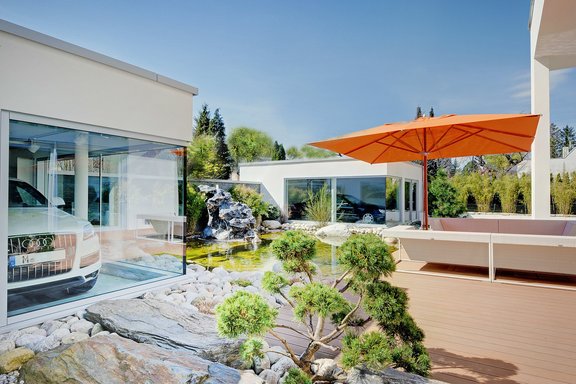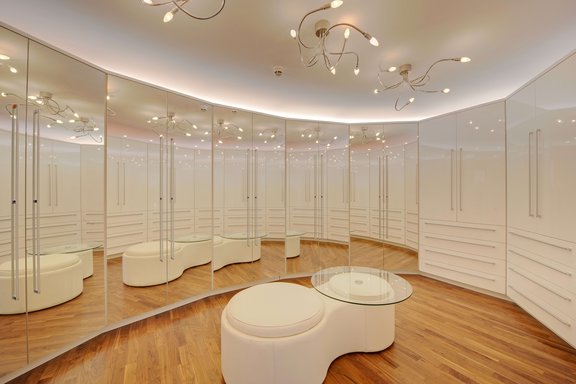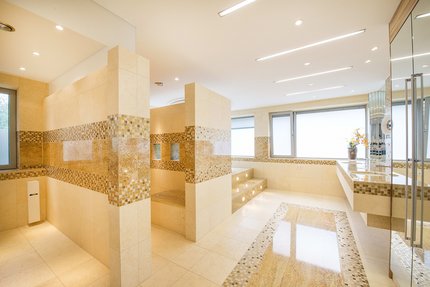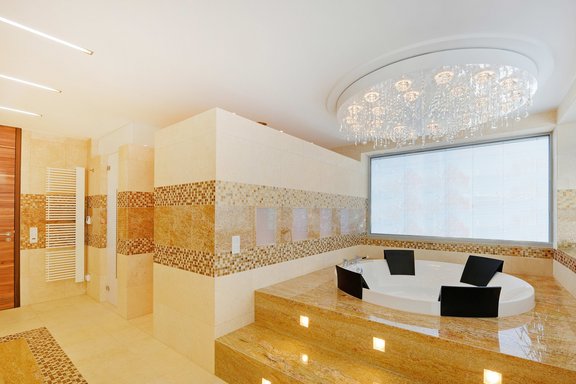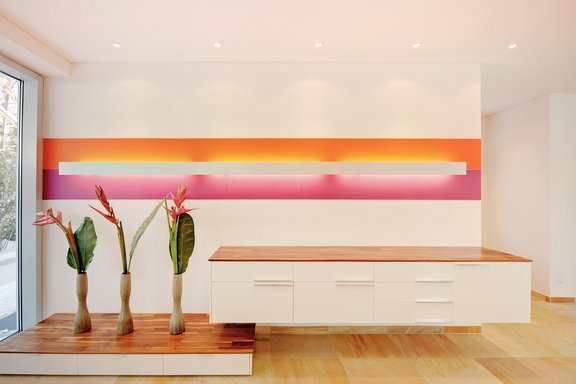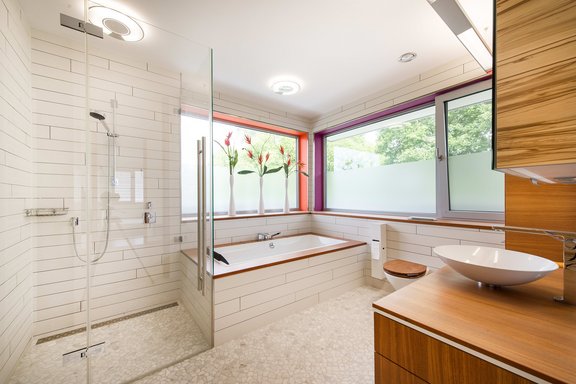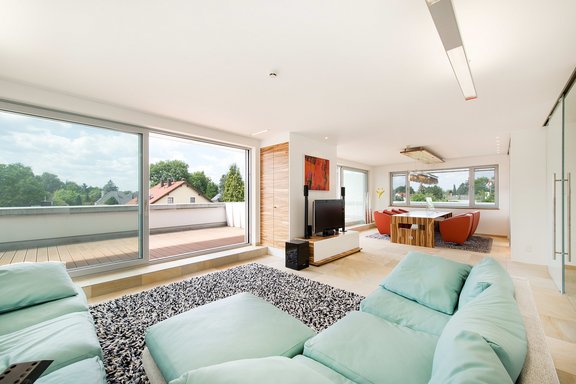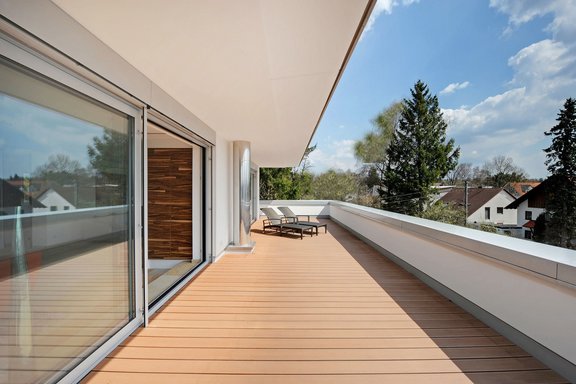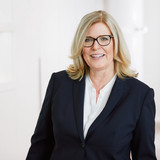Spectacular villa in modern Bauhaus aesthetics with high-end equipment
This exclusively offered architectural highlight was built in 2008 in outstanding optics and highest construction quality on a sunny, absolutely quiet south plot. On three residential floors and in the basement, a diverse range of rooms is presented, which, in addition to a representative living area, includes several bedrooms, exclusive bathrooms, a luxurious kitchen, a gallery, a penthouse studio and a sauna/fitness area. Relaxed outdoor lounging is offered by the expansive, sunny terrace deck overlooking the Asisa-inspired pond area. In addition to the exquisite interior design, this first-class property boasts various technical refinements.
- Property
- HS 989
- Property type
- Single-family house
- Construction year
- 2008
- State
- as new
- Land area
- 940 m²
- Living space
- approx. 422 m²
- Useful area
- approx. 650 m²
- Room
- 6
- Bedroom
- 4
- Bathroom
- 3
- Terraces
- 2
- Parking spaces
- 3
- Equipment
- Luxury
- Fitted kitchen
- yes
- Guest toilet
- yes
- With a cellar
- yes
This property is already sold.
- Exclusive custom made fitted kitchen with white high gloss fronts, walnut and granite worktops.
- High-quality kitchen equipment including induction hob, Tepanyaki, wok hob and fully automatic coffee machine
- Luxurious master bath with walk-in shower, round tub and separate toilet area
- Modern designer bathroom with floor-level walk-in shower, tub, sink, real wood cabinetry fixtures
- Stylish guest toilet in Phlippe Starck design with slate wall finish
- Impressive light-filled staircase with glass partition, walnut steps and (twilight) lighting
- Open fireplace with slate surround and glass enclosure
- Numerous custom carpentered built-ins (including vented coat closets in the entry, designer dressing room)
- Floor-to-ceiling walnut interior doors with Bauhaus hardware (Gropius)
- High-quality aluminum window frames with double glazing and interior blinds; walnut window sills
- BUS system and integrated lighting concept throughout the house as well as additional designer lights (including Occhio)
- Wellness area with Klafs sauna/saunarium with glass wall; shower area with surge shower, WC
- Fitness or dance studio with mirrored wall cabinets and birch wood parquet flooring
- South garden with large lounge terrace and Asian-inspired lily pond
- Circumferential roof terrace with approx. 76 m²
- Central vacuum cleaning system; water softening system; fire alarm system; dehumidification for wet rooms
- Video intercom system; house access system with numerical code; alarm system
- Two double garages, partially glazed to the garden side, with a total of 3-4 parking spaces and radio-controlled gates
- Several outside parking spaces
Waldperlach is one of the most popular residential areas in the east of Munich. The green, quiet and sophisticated surroundings are close to the city centre and offer a perfect quality of life and a high recreational value with the very good, family-friendly infrastructure. The light-filled designer villa is located in the most charming part of Waldperlach, the so-called Märchenviertel, in a pure residential street. Only a few steps away is the Waldtruderinger Forst, which invites you to go jogging or for a walk. A primary school with all-day classes and after-school care, shops for daily needs, playgrounds and kindergartens are also within easy walking distance; secondary schools are available in Neubiberg, Ottobrunn and Perlach. The renowned European School (ESM) is only a few minutes away by car. There is a bus stop within walking distance (line 55, Ostbahnhof). The city centre can be reached by underground U5 (station Neuperlach Süd) or S7 (station Neubiberg) in about 15 minutes, by car in about 20 minutes. The airport can be reached in approx. 35 minutes.
Other offers nearby
 Schondorf am Ammersee - Fünfseenland
Schondorf am Ammersee - FünfseenlandUpscale family home in a privileged location between nature and the lake
Plot 727 m² - Living approx. 221 m² - 2.490.000€ Munich - Herzogpark
Munich - HerzogparkDesign aesthetics and nature: elegant architect's house with enchanting garden right next to Herzogpark
Plot 414 m² - Living approx. 175 m² - 3.750.000€



