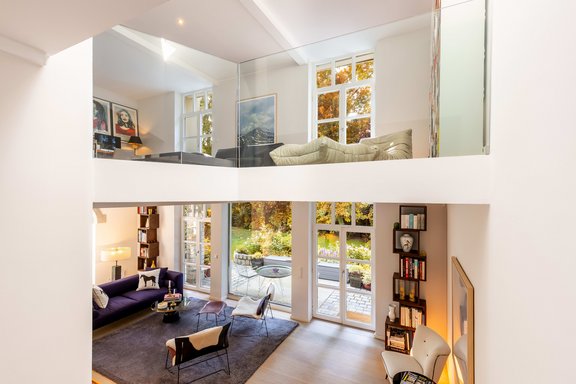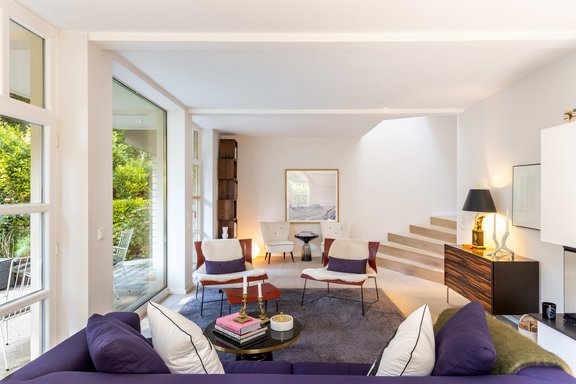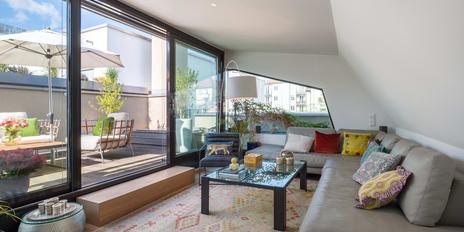Design aesthetics and nature: elegant architect's house with enchanting garden right next to Herzogpark
This architect-designed house in the architectural style of the 1970s is a wonderfully peaceful retreat in the middle of the city in a unique, natural setting. Surrounded by the Isar and the nearby Isar high bank on the one hand and the idyllic Brunnbach meadows on the other, it combines maximum light, openness and transparency in a first-class way.
The flexibly usable room concept extends over approx. 175 m² and consists of a spacious living area, an open-plan kitchen/living room, a master floor with bedroom and bathroom en suite, an airy gallery, a conservatory studio on the top floor and a guest WC. There is also a cozy guest area, an additional bathroom and further storage space in the basement.
The property was modernized in 2012 with the utmost care and sense of style. The furnishings reflect exquisite taste and the highest quality awareness. Oiled premium oak parquet flooring with underfloor heating, a purist carpenter's kitchen, a gallery with glass balustrade, a fireplace, numerous custom-made fixtures and exclusive bathrooms underline the outstanding standard. Some of the carefully curated furnishings can be taken over for a fee. In addition to the high-class design ambience, the dreamlike, lovingly planted garden is particularly noteworthy: a secluded oasis of peace with maximum privacy. The highlight is a charming pavilion in the style of an English tea house. A carport makes this top-class domicile perfect.
- Property
- HS 1751
- Property type
- Terraced corner house
- Address
- Please contact us for further information
- Construction year
- 1977
- Modernization
- 2012
- State
- maintained
- Land area
- 414 m²
- Living space
- approx. 175 m²
- Useful area
- approx. 255 m²
- Room
- 3,5
- Bedroom
- 2
- Bathroom
- 2
- Balconies
- 1
- Terraces
- 2
- Parking spaces
- 1
- Number of floors
- 3
- Equipment
- upscale
- Fitted kitchen
- yes
- Guest toilet
- yes
- Garden use
- yes
- With a cellar
- yes
- Purchase price
- 3.750.000 €
- Buyer's commission
- 2.975 % incl. VAT from the purchase price
- Floors: premium oak floorboards, white oiled (Parketteria) in the living room and bedrooms, natural stone in the master bathroom, Brazilian slate in the guest area (bedroom, bathroom and entrance hall)
- Underfloor heating throughout the house, separately controllable
- Wood-fired panoramic fireplace in the living area
- High-quality carpentry kitchen with matt white, handleless fronts, equipped with extra-wide induction hob, built-in oven and steam oven, warming drawer, dishwasher (all Miele), fridge-freezer (Liebherr), flush-mounted stainless steel sink (Blanco) and cooking block with integrated sockets
- Master bathroom, designed with dark gray, white veined marble (Pietra Grigia), equipped with custom-made washbasin with mineral cast countertop washbasin and concealed fittings (Keuco), walk-in shower incl. rain shower, shower toilet (Duravit), mirror cabinet with internal sockets, glass skylight and ceiling spotlights
- Guest bathroom (basement), designed with Brazilian slate and light-colored wall tiles, equipped with bathtub, washbasin with vanity unit, WC (all Villeroy & Boch), mirror cabinet, towel warmer and ceiling light
- Guest WC, designed with white metro tiles, equipped with hand basin with tap (Gessi), WC, illuminated mirror, indirect lighting and ceiling spotlights
- Washing machine connection in the basement
- High-quality carpentry fittings in the eat-in kitchen and guest area
- White wooden sash bar windows, triple-glazed in the living area, with Bauhaus-style window handles
- Partially internal honeycomb pleated blinds
- White interior doors
- Ceiling spotlights in almost the entire house (Philips "Hue")
- Video intercom system
- Water lifting system
- Balcony and roof terrace with WPC planks, water connection on the roof terrace
- Terrace, stone-covered, with lighting and sockets, water connection and wall-mounted hose box (Gardena)
- Garden lighting
- Garden pavilion with full basement
- Carport, approx. W 2.26 x H 2.00 meters
Herzogpark is one of the most exclusive and sought-after residential locations in the city. Situated in the upscale Bogenhausen district, east of the English Garden and the Isar, Herzogpark is characterized by its peaceful, green surroundings and excellent connections to the city center. This location not only offers picturesque views, but also direct access to extensive green spaces that invite you to take a walk, go jogging or simply relax. The Isar, which flows just a few minutes' walk away, offers additional opportunities for leisure activities such as cycling and river swimming.
The property we are exclusively offering for sale is situated in an absolutely quiet and pleasantly secluded location in a residential street. The Brunnbach floodplains are right on the doorstep, providing a beautiful natural backdrop all year round.
First-class restaurants such as the "Acquarello", the "Käfer Schänke" and the "Bogenhauser Hof" are within easy reach. Located to the north of Mauerkircherstraße, the "Emmeramsmühle" attracts visitors with its enchanting garden, especially in summer. You can reach the heart of the city in just a few minutes by car or bike, where you can enjoy all the benefits of urban life.
- Energy certificate type
- Consumption pass
- Valid until
- 01.07.2035
- Main energy source
- Gas
- Final energy demand
- 125 kWh/(m²*a)
- Energy efficiency class
- D
We will gladly send you our detailed exposé with a detailed description of the property including planning documents by e-mail and, if desired, also by post.
Other offers nearby
 Munich - Bogenhausen
Munich - BogenhausenHigh-class designer townhouse with generous space and fantastic south-facing garden
Plot 468 m² - Living approx. 262 m² - 4.650.000€ Munich - Maxvorstadt
Munich - MaxvorstadtHidden gem in the heart of Maxvorstadt: modern townhouse in a quiet courtyard location
Plot 70 m² - Living approx. 183 m² - 3.290.000€





















