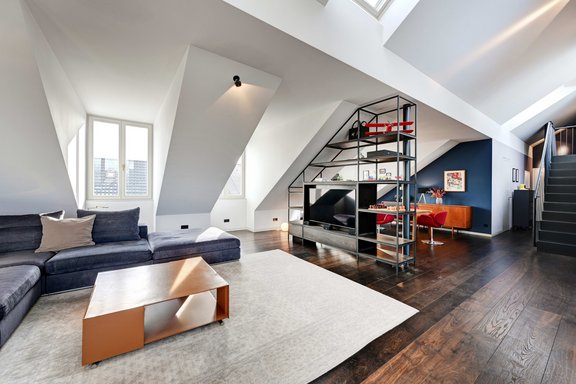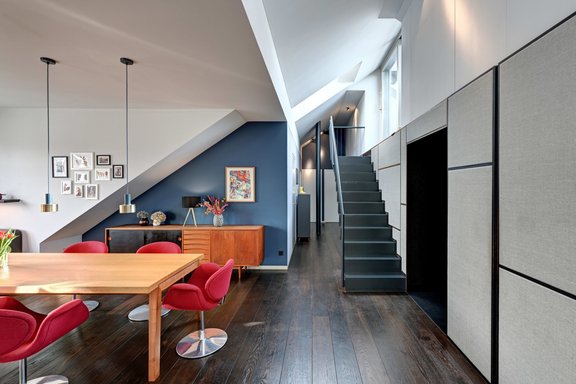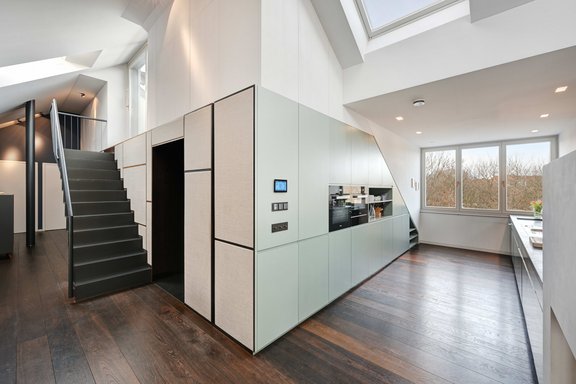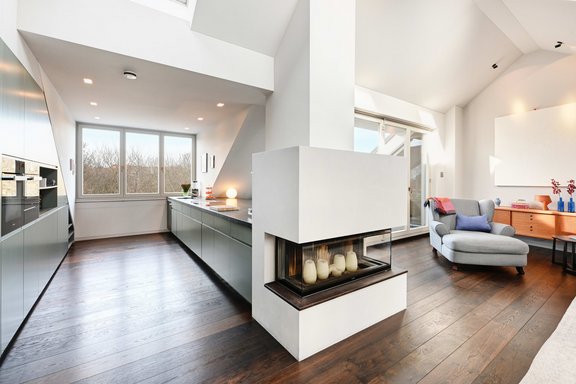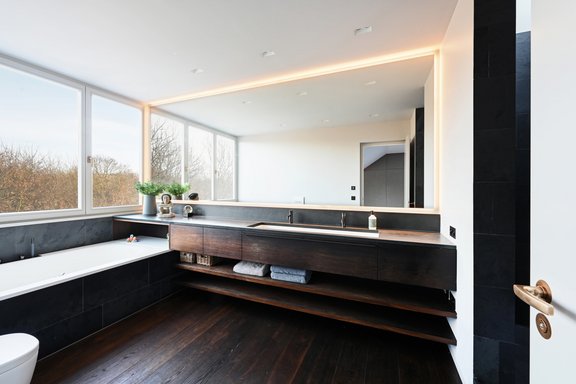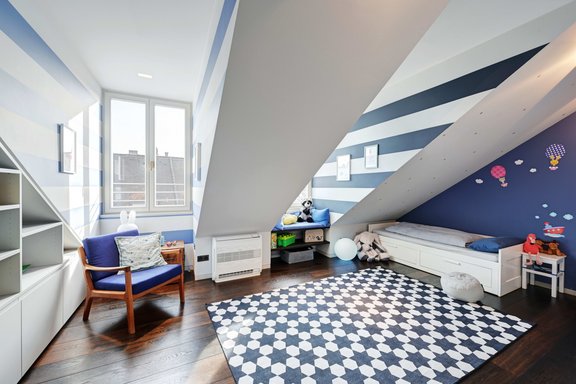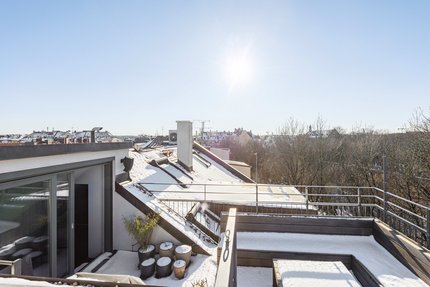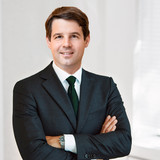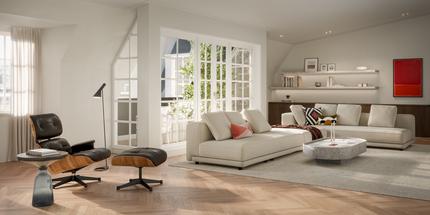Spectacular roof terrace apartment in prime location
This exquisite 4-room apartment is located in the attic of an old building from 1898, which was extensively core renovated in 2014/15. In this context, a complete reconstruction of the attic took place at the highest level. An elevator leads threshold-free from the first floor to the apartment, which combines an exquisite, family-friendly floor plan with top-class furnishings, various technical refinements and a sun-drenched ambience above the roofs of the Glockenbach. The detailed interior design including light, color, sound and material concept was realized by the Arnold/Werner office.
Smoked long plank parquet flooring with underfloor heating, an elegant carpenter's kitchen, a fireplace, valuable custom fixtures, luxurious bathroom design, a sauna, a BUS system, a flush-mounted sound system and air conditioning in the bedroom wing create a top-class living environment that meets extraordinary demands in terms of aesthetics and comfort. The space offered on the living level with an area of approximately 180 m² includes a spacious living/dining area with open kitchen, three bedrooms, two bathrooms, a utility room and a pantry.
Absolute highlights are a sunny terrace with outdoor sauna on the 5th floor and an approx. 20 m² rooftop terrace with fantastic panoramic views over the Munich skyline to the Alps on the 6th floor. The combination of urban top location, airy spaciousness and excellent equipment makes this property undoubtedly a rarity.
We are happy to offer you a live video viewing of all current offers.
- Property
- ETW 2970
- Property type
- Attic apartment
- Construction year
- 1898
- Modernization
- 2015
- Floor
- 5th upper floor
- Lift
- yes
- State
- as new
- Living space
- approx. 200 m²
- Useful area
- approx. 252 m²
- Cellar space
- approx. 11 m²
- Room
- 4
- Bedroom
- 3
- Bathroom
- 2
- Terraces
- 2
- Equipment
- Luxury
- Fitted kitchen
- yes
- Air-conditioned
- yes
- Residential units
- 12
This property is already sold.
- Room heights up to the roof ridge, max. approx. 4.20 m
- Exclusive building entrance, designed with Artemide "Pirce" luminaires
- Elevator, direct and threshold-free access to the apartment
- Oak floorboards (up to 5 m long), smoked and oiled, laid throughout the apartment without thresholds
- Underfloor heating, separately adjustable via room thermostats
- Fireplace (Leda) with three visible sides
- BUS system (Gira Home Automation) for controlling the building technology including various lighting scenarios, with Martin-Becht switch program and optional smartphone app control
- 11-zone flush-mounted sound system incl. 5.1 Dolby Surround cinema
- Fitted carpenter's kitchen with green-grey handleless fronts, slate worktops, dining counter including bench (covered with camel leather), equipped with wide induction hob including cooktop extractor, teppanyaki (both Bora), oven with climate control, microwave, warming drawer, fridge-freezer combination including ice maker, wine fridge (all Miele), wooden interior and interior pull-outs
- Master bathroom with bathtub, floor-level slate walk-in shower including rain shower and slate bench, smoked oak washbasin with pull-outs and built-in washbasin, Vola fittings (black brushed stainless steel), backlit wall mirror, WC (Antonio Lupi)
- Children's/guest bathroom with floor-level slate-covered walk-in shower including rain shower, smoked oak washbasin with countertop basin, Vola fittings (black brushed stainless steel), concealed towel warmer (Vola), backlit wall mirror, WC (Antonio Lupi)
- Wooden windows, triple glazed
- Roof windows with roller shutters, electrically controlled
- Burnished brass fittings, lockable window handles
- Valuable carpentry fittings (Andreas Hauf joinery, Weßling) throughout the penthouse: carpenter's kitchen (see above); built-in wardrobes in both children's rooms; floor-to-ceiling built-in wardrobes with textile-covered fronts in the master bedroom with perfect, illuminated interior; (wardrobe) fittings with textile-covered fronts in the hallway; bathroom fittings
- Recessed and surface-mounted spotlights throughout the apartment
- Air conditioning (Toshiba) in all three bedrooms
- Washing machine connection in the utility room
- Water softening system (BioCat)
- Air-conditioned server room
- Video intercom system
- Roof terrace (5th floor): Bangkirai flooring, electricity and water connection and access to the outdoor sauna
- Outdoor sauna with glass front, glass mosaic floor and view of the greenery
- Rooftop terrace (6th floor): Bangkirai plank flooring, Bangkirai lounge fixtures incl. cushions, awning, water connection
- Solar-supported heating concept (house community)
- Cellar compartment with electricity and light (approx. 11 m²)
- Two underground parking spaces (duplex above) for rent
Parts of the movable furniture and works of art can be purchased on request.
Central, vibrant, creative: The Glockenbachviertel is one of Munich's most sought-after city residential locations. With a colorful mix of individual stores, galleries and trendy eateries, it attracts an interesting, discerning clientele. Imposing old buildings create a charming flair, lively squares are meeting places and green oases. Only a few steps away from the apartment are the renaturalized meadows along the Isar River, which offer relaxation and recreation at any time of the year. Old trees, meadows, pebble beach and the crystal clear Isar create a natural environment that is a great plus for the quality of life. The Gärtnerplatz as well as the Viktualienmarkt and Munich's old town can be reached on foot or by bike. The Gasteig with the philharmonic orchestra, the Müllersche Volksbad and the Muffathalle open up a wide range of leisure and cultural activities virtually on the doorstep.
The exclusive property offered by us is located directly at the Westermühlbach. Via a pedestrian bridge, one can quickly reach the Old South Cemetery, which has been transformed into a beautiful, atmospheric park after its closure. Numerous stores for daily needs, playgrounds, daycare centers and schools of all kinds are in the immediate vicinity. With the subway stations "Fraunhoferstraße" and "Goetheplatz" there is a perfect connection to the public transport.
- Energy certificate type
- Demand pass
- Date of issue
- 10.04.2015
- Valid until
- 10.04.2025
- Year of construction Heating
- 2015
- Main energy source
- Gas
- Final energy demand
- 77 kWh/(m²*a)
- Energy efficiency class
- C
Other offers nearby
 Munich - Lehel / top location
Munich - Lehel / top locationRarity in Lehel: attic in city palace from 1891 for conversion
Living approx. 247 m² - 7 rooms - 4.250.000€ Munich - Maxvorstadt / near Königsplatz
Munich - Maxvorstadt / near KönigsplatzStunningly modernized 4-room gem of an old building with stylish flair and balcony
Living approx. 156 m² - 4 rooms - 3.580.000€




