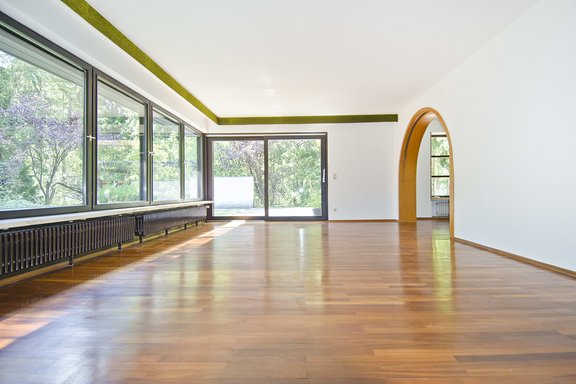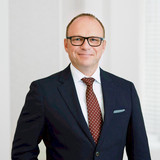Spacious villa on particularly attractive building plot in prime location
EXISTING PROPERTY
The property is currently built with a spacious villa with separate granny annexe from 1976. Ground floor: spacious living/dining area (approx. 58 m²), kitchen, 2 spacious bedrooms with dressing room and bathroom; DG: 5 bright bedrooms and 2 bathrooms; UG: wellness area with swimming pool and sun terrace as well as various cellar rooms; ELW: 2 rooms, kitchen, bathroom.
BUILDABILITY
The possible building rights are based on the legally binding development plan No. 1D of the municipality of Gräfelfing.
The following floor areas are possible in case of a development e.g. with E+I+DG:
approx. 306 m² GF on the ground floor and first floor
approx. 102 m² GF in the attic as non-full floor
approx. 408 m² GF total
Assuming an expansion factor of 0.8, the following maximum living space results:
possible living space: 408 m² x 0.8 = approx. 326 m²
- Property
- HS 904
- Property type
- Single-family house
- Construction year
- 1976
- State
- neat
- Land area
- 1.313 m²
- Living space
- approx. 315 m²
- Useful area
- approx. 534 m²
- Room
- 11
- Parking spaces
- 2
- Fitted kitchen
- yes
- Guest toilet
- yes
- Granny flat
- yes
- With a cellar
- yes
This property is already sold.
With its historic centre, excellent infrastructure and high recreational value of the surrounding area, Gräfelfing is one of the most attractive and sought-after residential areas in Munich's southwest. The south-facing property is located in the preferred historic villa district of Gräfelfing - central, but in an absolutely quiet, green residential street.
Other offers nearby
 Gräfelfing - Würmtal
Gräfelfing - WürmtalFamily-friendly home with enchanting garden and further building rights on the plot
Plot 1.180 m² - Living approx. 202 m² - 2.390.000€ Planegg - Würmtal
Planegg - WürmtalCharming home with idyllic garden and building rights in an exquisite location
Plot 995 m² - Living approx. 111 m² - 2.190.000€








