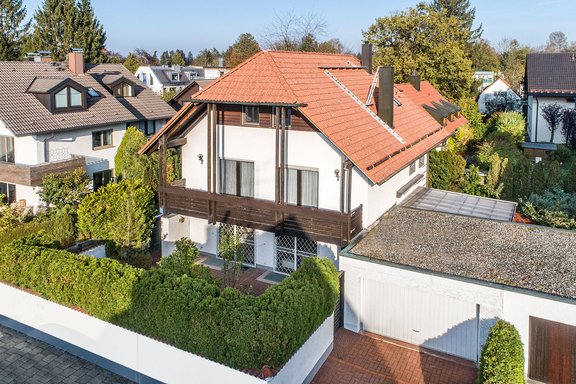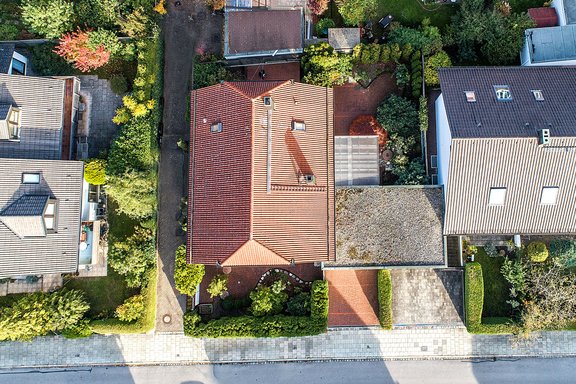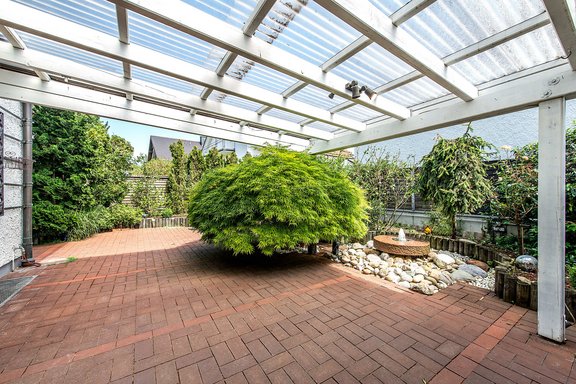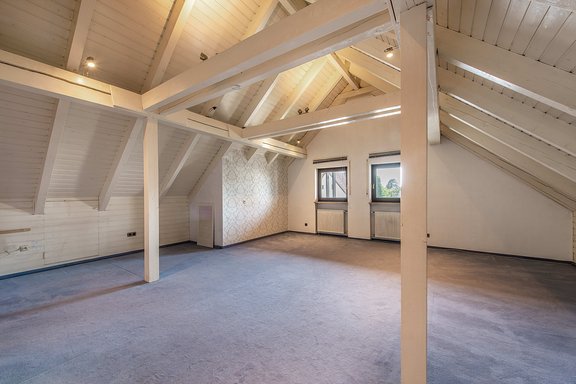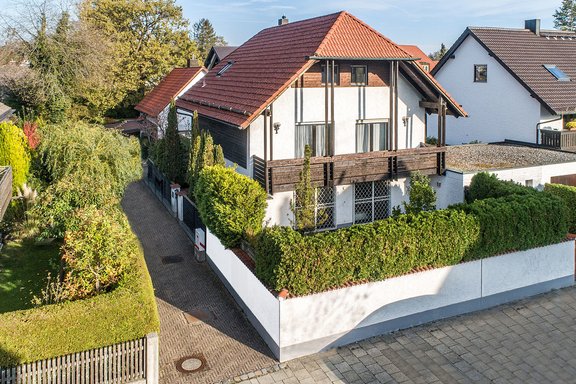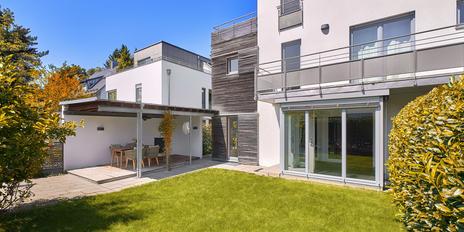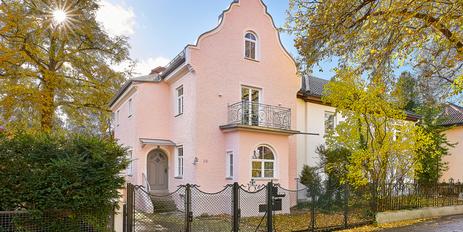Spacious, family-friendly detached house with potential
This detached house is situated in a quiet, family-friendly location in Obermenzing and boasts a beautifully landscaped garden with a covered terrace, several seating areas and an outdoor fireplace as well as a family-friendly floor plan.
The well-designed rooms are spread over three floors and a basement. The space on offer includes a bright living/dining area with fireplace and kitchen on the first floor, two bedrooms and a bathroom on the upper floor as well as a large attic studio with separate dressing room, kitchen and shower room. The floor plan could be extended to five attractive bedrooms through a conversion and would therefore also be suitable for a large family. The basement offers a wellness area with sauna and shower, a large hobby or guest area as well as storage and utility areas.
The house was partially modernized in 1998 and has been continuously maintained, but the high-quality furnishings no longer correspond to today's taste, although they can be adapted to individual requirements as part of a modernization. The façade design in particular can be modernized with minor measures, as shown in the visualization.
- Property
- HS 1193
- Property type
- Single-family house
- Construction year
- 1980
- State
- neat
- Land area
- 369 m²
- Living space
- approx. 187 m²
- Useful area
- approx. 331 m²
- Room
- 5
- Bedroom
- 3
- Bathroom
- 2
- Balconies
- 1
- Terraces
- 1
- Parking spaces
- 2
- Number of floors
- 4
- Fitted kitchen
- yes
- Guest toilet
- yes
- With a cellar
- yes
This property is already sold.
- Floor coverings (mostly renewed in 1998) Ground floor: cream-colored marble (Biancone), in the living/dining area combined with French tiles in wooden floorboard look, wooden floorboards in the kitchen; first floor: carpeting (except the bathroom); second floor: carpeting (except the bathroom); basement: laminate in the hobby room, tiles in the sauna/wellness area, storage and utility room
- Underfloor heating with four separate heating circuits in the basement
- Open fireplace in the living room
- Natural stone staircase (travertine 'Nocciole') with wall lighting
- Fitted kitchen (1998) with light-colored fronts in country house style and counter to the dining area
- Master bathroom (upper floor, renovated in 1998), brightly tiled to room height with marble floor tiles (Verde Alpi)
- Shower room (ground floor, renovated in 2003), timeless design with white wall and black granite floor tiles
- Guest WC (ground floor, renovated in 1998), designed with cream-colored Biancone marble floor tiles and white glazed wall panels
- Fitted units: spacious built-in wardrobes with interior fittings in the dressing room (upper floor), floor-to-ceiling shoe cupboard (lower floor)
- Wooden windows, double-glazed
- Electric shutters on the French windows on the ground floor and first floor
- Forged window grilles on the ground floor and first floor
- Sauna and fitness area in the basement, equipped with sauna (Silgmann), shower, two relaxation beds, sun bed, covered plunge pool, ceiling spotlights
- Bar in the basement, equipped with dishwasher, two hotplates, music system, ceiling spotlights
- Intercom system
- Solar water tank and gas boiler, both new in 2010
- Washing machine connection in the utility room (basement)
- Garden: Mediterranean design, outdoor fireplace, pergola-covered patio, natural stone fountain, well-tended planting, water and electricity connections, garden lighting
- Double garage with radio-controlled door and garden access
Obermenzing offers a high quality of life and is one of the most sought-after residential areas in the west of Munich with its quiet, natural location, the mature, intact infrastructure and the diverse sports and leisure facilities. The exclusive single-family house offered by us for sale is located in a well-kept residential area (speed 30 zone), which is characterized by single-family and two-family houses. Particularly noteworthy is the family-friendly location. The elementary school on Haldenbergerstraße (with bound all-day classes and lunch time supervision) is within walking distance. The private Obermenzing Gymnasium is only a few minutes' walk away. There are also various municipal and private daycare centers (including bilingual offerings) to choose from. The nearby Karwinskihöfe offer numerous stores for daily needs (supermarket, greengrocer/delicatessen, bakery, café, stationery, dry cleaning, post office, etc.); an organic supermarket and a discount store are located on Menzinger Straße. The Trattoria Menzingers with a guest garden as well as the Pizzeria Corretto are within short walking distance.
The TSV Moosach-Hartmannshofen offers numerous sports from soccer, tennis and fitness to skiing and curling. As one of the few inner-city landscape conservation areas, Hartmannshofer Park invites you to go jogging and walking.
- Energy certificate type
- Consumption pass
- Date of issue
- 05.02.2019
- Valid until
- 04.02.2029
- Year of construction Heating
- 2010
- Main energy source
- Gas
- Final energy demand
- 165,6 kWh/(m²*a)
- Energy efficiency class
- F
Other offers nearby
 Munich - Obermenzing
Munich - ObermenzingSpacious, ready-to-move-in semi-detached house with south-facing garden and sunny roof terrace
Plot 209 m² - Living approx. 174 m² - 1.480.000€ Munich - Pasing-Obermenzing / Villa Colony I
Munich - Pasing-Obermenzing / Villa Colony IRenovated in 2022: Historic townhouse with park-like south-facing garden in sought-after location
Plot 540 m² - Living approx. 142 m² - 1.970.000€



