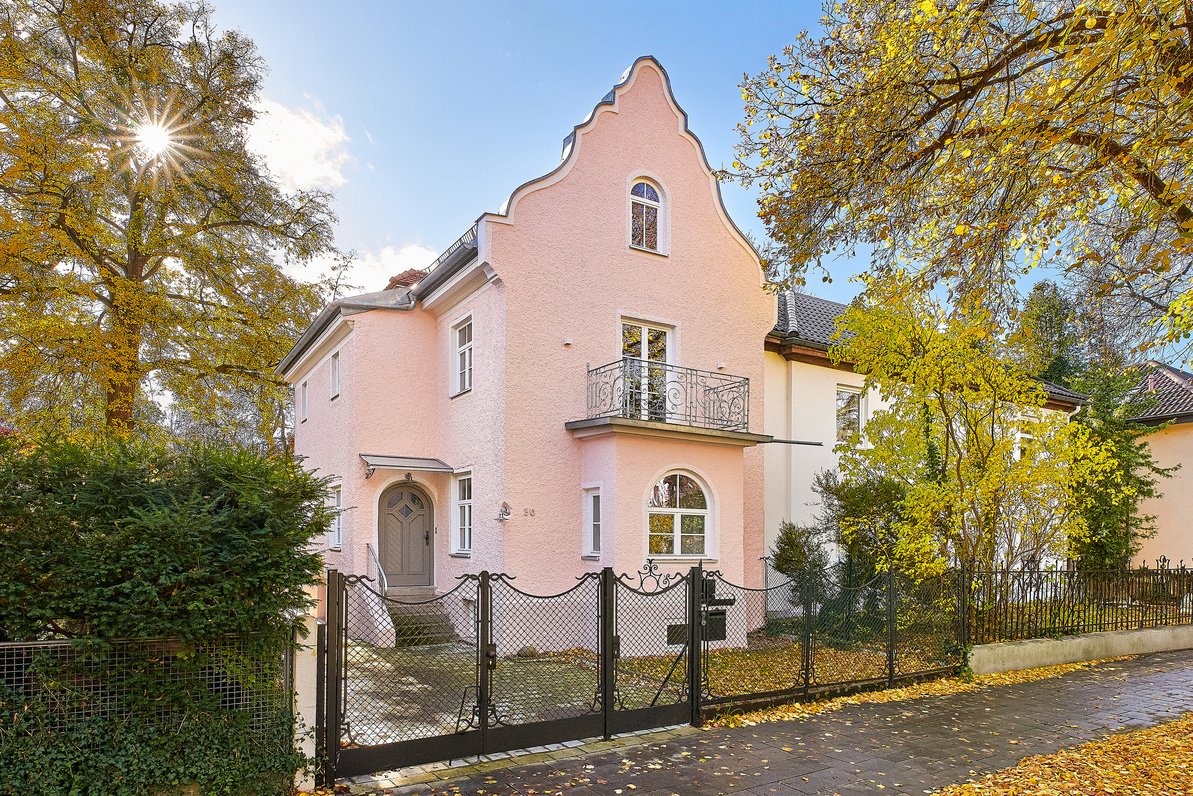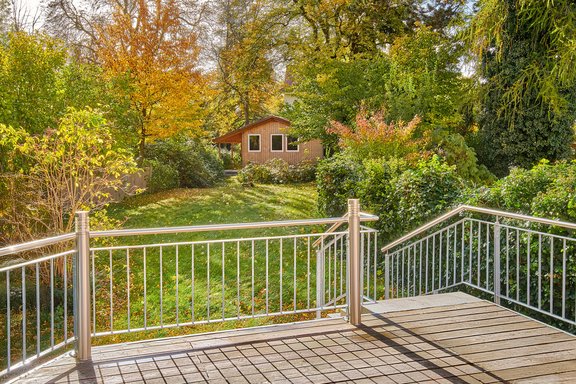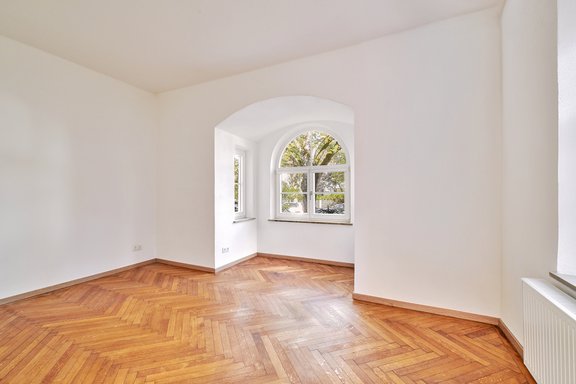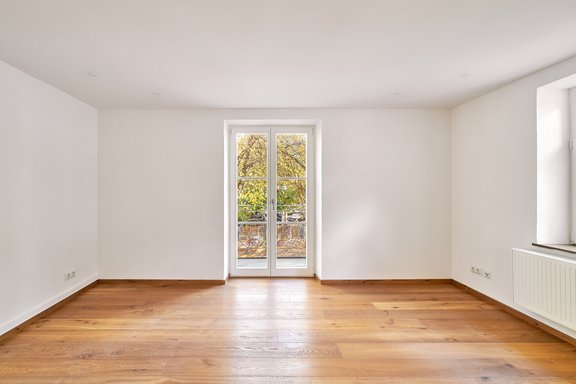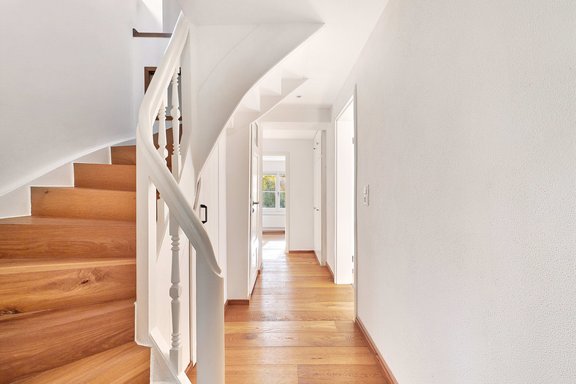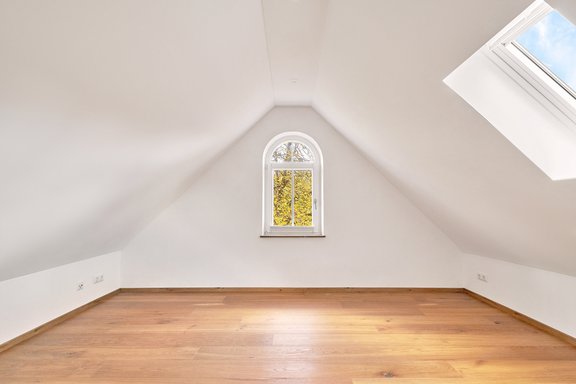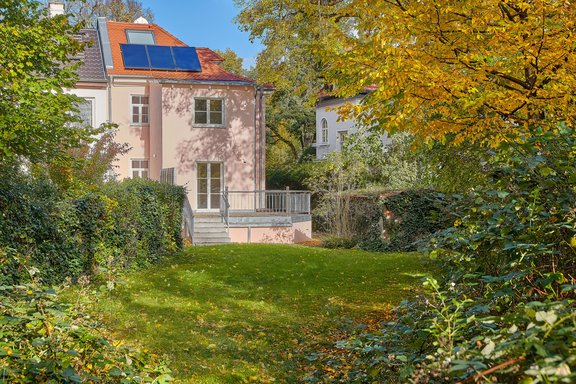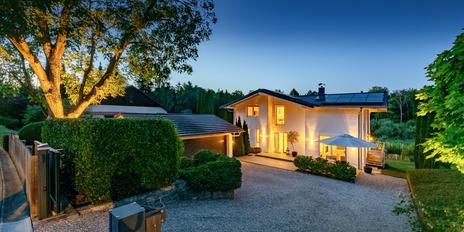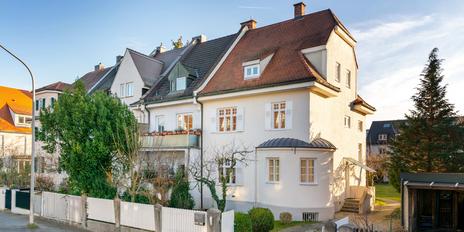Renovated in 2022: Historic townhouse with park-like south-facing garden in sought-after location
This charming townhouse is located in a tree-lined street characterized by old villas in the heart of Pasing Villa Colony I. From 1892, the well-known architect Exter created this idyllic residential quarter with garden city character, which today is one of the most sought-after locations in the west of Munich and is under ensemble protection. The townhouse on offer was designed by August Exter himself around 1895 and is therefore one of the oldest buildings in this beautiful district. Nevertheless, it is not listed as an individual monument, which is a great advantage for any structural changes to the interior of the house.
The enchanting façade features an imposing gable and a bay window topped by a balcony with a wrought-iron grille. Mullioned windows and a pretty entrance area with a canopy round off the façade. In 2022, the town house was renovated in close cooperation with the Office for the Preservation of Historical Monuments. This resulted in a tasteful symbiosis of the typical charm of the late 19th century and contemporary comfort.
A historic wooden staircase, original herringbone parquet flooring and modern oak floorboards, white coffered doors and timeless bathroom design create a living environment that is as attractive as it is comfortable. The rooms are spread over three floors and offer living, dining and cooking areas, four bedrooms, two bathrooms, a WC and two utility/storage rooms. The highlight is a park-like south-facing garden with a spacious wooden house that can be converted into a summer house or studio.
- Property
- HS 1815
- Property type
- Town House
- Address
- Please contact us for further information
- Construction year
- 1896
- Modernization
- 2022
- State
- refurbished
- Land area
- 540 m²
- Living space
- approx. 142 m²
- Useful area
- approx. 192 m²
- Room
- 6
- Bedroom
- 3
- Bathroom
- 2
- Balconies
- 1
- Terraces
- 1
- Parking spaces
- 1
- Number of floors
- 4
- Equipment
- upscale
- Guest toilet
- yes
- Network cabling
- yes
- Garden use
- yes
- With a cellar
- yes
- Purchase price
- 1.970.000 €
- Buyer's commission
- 2.975 % incl. VAT from the purchase price
- Charming tiles in the entrance area
- Historic herringbone parquet flooring in the bay window room
- Historic staircase from the mezzanine to the upper floor; renewed staircase from the upper floor to the attic
- Oak floorboards in the kitchen and living area as well as on the upper and attic floors
- Underfloor heating in the cooking and living area
- Shower room, designed with gray fine stone in natural stone look, white wall tiles and mosaic tiles in the shower, equipped with floor-level glass corner shower including rain shower and shampoo niche, washbasin, illuminated mirror cabinet, WC and ceiling spotlights
- WC, designed with vintage-style floor tiles and taupe-colored wall tiles, equipped with hand basin and WC
- Daylight bathroom (top floor), designed with gray fine stone in natural stone look and white wall tiles, equipped with bathtub, glass corner shower incl. rain shower, washbasin and WC
- Custom-made fittings: Wall cupboard in the hallway
- Ceiling spotlights in several rooms
- White panel doors with satin fittings
- Wooden sash windows, double insulated glazing
- Washing machine connections on the mezzanine floor and upper floor
- Kitchen connections prepared
- LAN cabling
- Spacious wooden terrace with lighting and power socket
- Spacious garden shed with new wooden cladding and electricity and water connection
- Former garage as storage room for bicycles etc.
- Pellet heating
- Solar thermal energy
In southern Obermenzing and Pasing, the "Villa Colony I" was built from 1892 according to plans by such important architects as August Exter, Richard Riemerschmid and Bernhard Borst. The historic townhouse we are exclusively offering for sale is located in an avenue that is predominantly characterized by listed villas. The wonderfully green surroundings with well-kept historic buildings, large gardens and old trees create a privileged and extremely family-friendly living environment.
The elementary school on Oselstraße is just a short walk away. Feinkost Camatti with its bar and bistro and the popular "Speisemeisterei" trattoria with its idyllic garden are also within walking distance. The nearby town center of Pasing offers the complete infrastructure of a self-sufficient small town: the Pasing Arcaden with over 100 stores, the historic Pasing Viktualienmarkt, post office, banks and many more amenities. Pasing is also known for its large selection of schools.
Pasing-Obermenzing is one of the most sought-after residential areas in the west of Munich. Here a high leisure and recreational value meets a well-developed infrastructure. The Würmgürtel and Blutenburg Palace are charming at any time of year. The nearby Pasing train station offers perfect public transport connections and even an ICE train stop.
- Energy certificate type
- Demand pass
- Valid until
- 30.10.2035
- Main energy source
- Holzpellets
- Final energy demand
- 196 kWh/(m²*a)
- Energy efficiency class
- F
We will gladly send you our detailed exposé with a detailed description of the property including planning documents by e-mail and, if desired, also by post.
Other offers nearby
 Schondorf am Ammersee - Fünfseenland
Schondorf am Ammersee - FünfseenlandUpscale family home in a privileged location between nature and the lake
Plot 727 m² - Living approx. 221 m² - 2.490.000€ Munich - Pasing-Obermenzing / Villenkolonie l
Munich - Pasing-Obermenzing / Villenkolonie lCharming historic corner house from 1909 with an enchanting south-facing garden and excellent transport links
Plot 525 m² - Living approx. 192 m² - 2.370.000€


