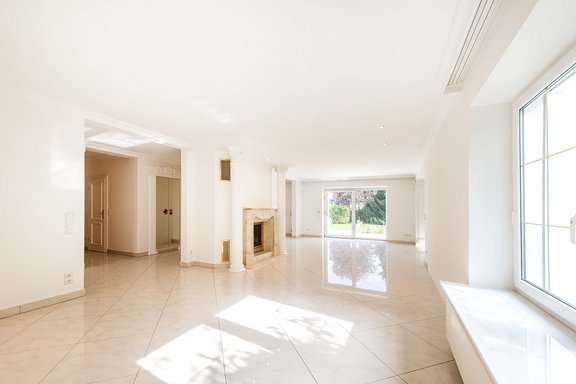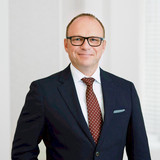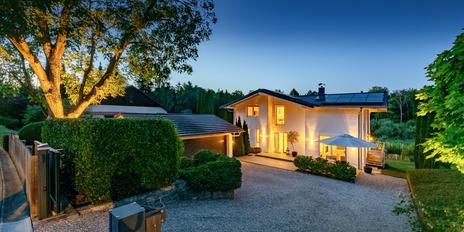Spacious detached house on sunny, perfectly cut plot in best location
The exclusive detached house offered by us is situated on an ideally cut 810 m² garden plot, which enjoys pure sun from morning to evening and is screened by dense hedges. Beautiful single-family houses, old tree existence and much green shape the family-friendly, levelful environment. The optimal light offer is to be emphasized, which lends a cheerful ambience to the premises. On three floors the approx. 1936 built and 2001 modernized as well as extended object offers a generous living space of approx. 222 m ². In the partly homelike designed basement there is a lighted hobby room, a utility room, a sauna and storage areas.
The detached house is in a well-kept condition and has equipment details such as an open fireplace, a central vacuum cleaner system, a solar system, an alarm system and a garden cistern. Currently two possible bedrooms are open plan to the hallway. With only minor intervention, a particularly family-friendly floor plan with four bedrooms can be created.
- Property
- HS 1097
- Property type
- Single-family house
- Construction year
- 1936
- Modernization
- 2001
- State
- neat
- Land area
- 810 m²
- Living space
- approx. 222 m²
- Useful area
- approx. 295 m²
- Room
- 5
- Bedroom
- 4
- Bathroom
- 2
- Terraces
- 2
- Parking spaces
- 2
- Equipment
- Upscale
- Fitted kitchen
- yes
- Guest toilet
- yes
- With a cellar
- yes
This property is already sold.
- Open fireplace with marble mask in the living area
- Large-format marble-look tiles laid throughout on the ground floor, carpeting on the upper and lower floors
- White plastic windows, double glazed, mostly lockable and additionally burglar-proofed; marble window sills; electrically operated roller shutters
- Velux roof windows, shadable, in the DG
- Ceiling-integrated spotlights in almost all living rooms and bedrooms
- Coffered interior doors with matt white finish
- Ceiling-integrated curtain tracks in the living/dining area
- Custom built Mediterranean country style kitchen with coffered fronts and granite countertops, equipped with wide ceramic cooktop, oven (both DeDietrich), range hood (Whirlpool), dishwasher (Bauknecht), fridge-freezer (Liebherr), sink with drainer (Franke), apothecary pantry cabinet
- Spacious master bathroom, designed with Versace tiles, equipped with marble double washbasin, spacious glass shower incl. seat, whirlpool tub, separate toilet area incl. bidet, mirror, towel radiator, ceiling spots
- Brightly tiled shower room on the ground floor
- Guest WC with Versace tiles and marble washbasin on the ground floor
- Sauna and fitness area in the basement (spacious sauna, shower and rest or fitness area)
- Wall closets on the ground floor, first floor and basement (with safe); walk-in dressing room with partly mirrored sliding doors on the ground floor
- Central vacuum cleaning system
- Lighting, electricity and partial glass roofing on the main terrace; ornamental pond
- Electric awning on the west terrace
- 4000 liter cistern
- Covered, illuminated access to the front door
- Gas heating system from 2001 with solar thermal system
- Alarm system; video intercom with displays on the ground floor, first floor and first floor
Gräfelfing is one of the most attractive, sought-after residential areas in Munich's southwest. Privileged by the mature town centre, the excellent infrastructure, stately villas and the unique recreational value, you can enjoy the highest quality of life here. Large plots of land with magnificent old trees give Gräfelfing its unmistakable character as a garden city.
The independent, family-friendly community offers intact neighborhoods and a variety of amenities: excellent shopping facilities, kindergartens and schools of all kinds, doctors and pharmacies, banks and post office, library, cinema, numerous clubs, tennis and riding facilities. The wonderful recreational areas of Würmtal, Starnberger-, Wörth- and Ammersee with golf courses, sailing and yacht clubs are within easy reach. Also into the close Alps with numerous wonderful skiing areas one reaches comfortably and briskly.
The offered object is in absolutely calm and nevertheless central situation, only few going minutes of the lively Bahnhofstrasse with all shops of the daily need removes. Gräfelfing has excellent connections to the public transport network. The S-Bahn station "Gräfelfing" is only about 10 minutes away on foot; the S 6 takes about 20 minutes to the city of Munich. The nearby bus line 268 takes you quickly to the underground station "Großhadern" (U6). Munich Airport can be reached by car in approx. 40 minutes.
- Energy certificate type
- Consumption pass
- Date of issue
- 05.09.2017
- Valid until
- 04.09.2027
- Main energy source
- Gas
- Final energy demand
- 133,4 kWh/(m²*a)
- Energy efficiency class
- E
Other offers nearby
 Schondorf am Ammersee - Fünfseenland
Schondorf am Ammersee - FünfseenlandUpscale family home in a privileged location between nature and the lake
Plot 727 m² - Living approx. 221 m² - 2.490.000€ Gräfelfing - Würmtal
Gräfelfing - WürmtalFamily-friendly home with enchanting garden and further building rights on the plot
Plot 1.180 m² - Living approx. 202 m² - 2.390.000€















