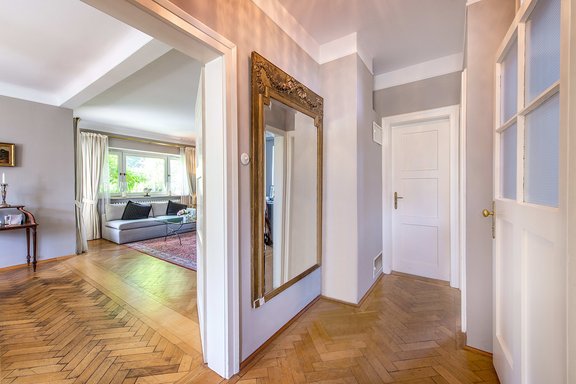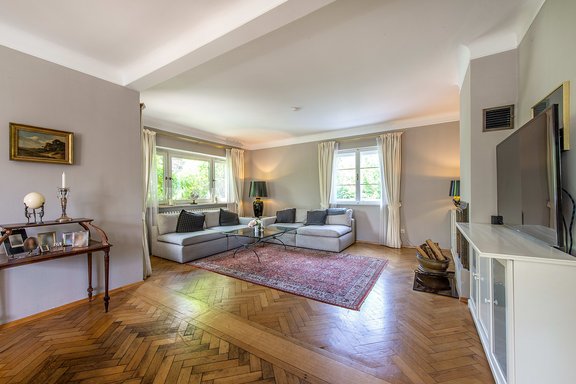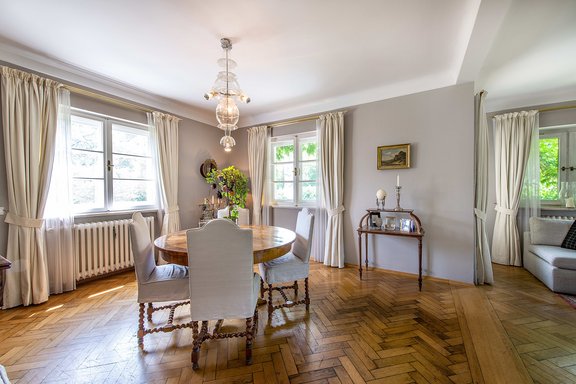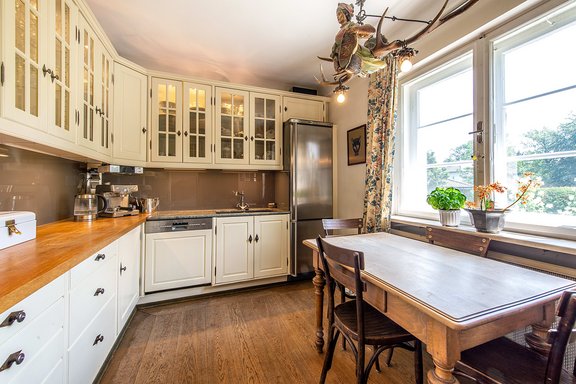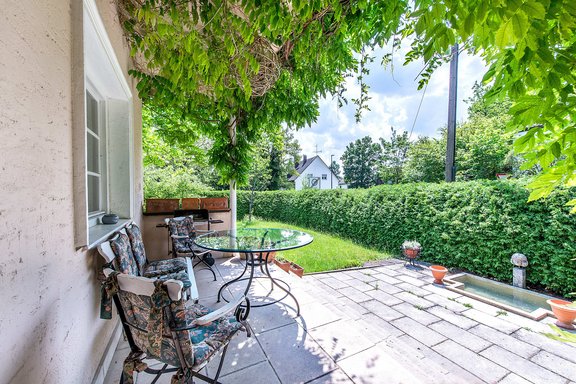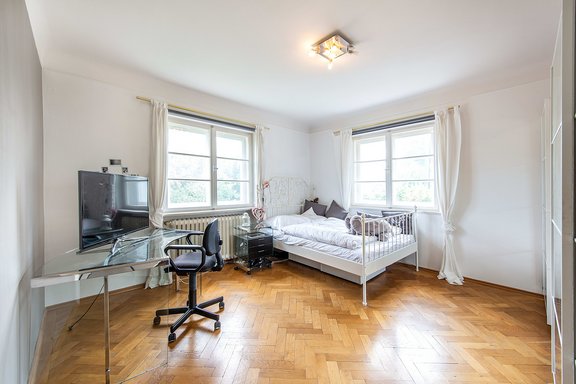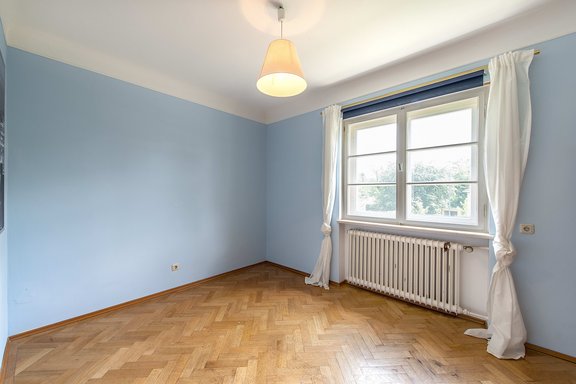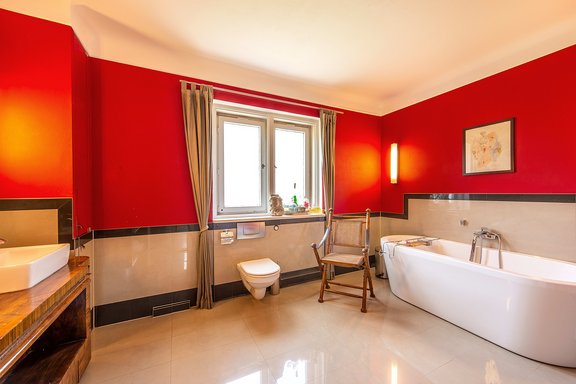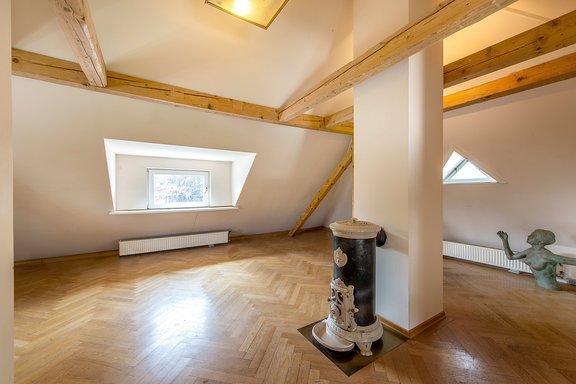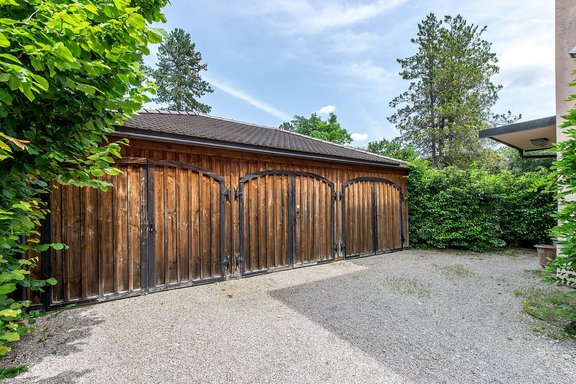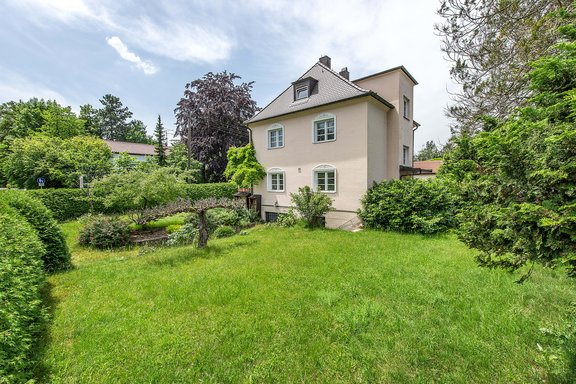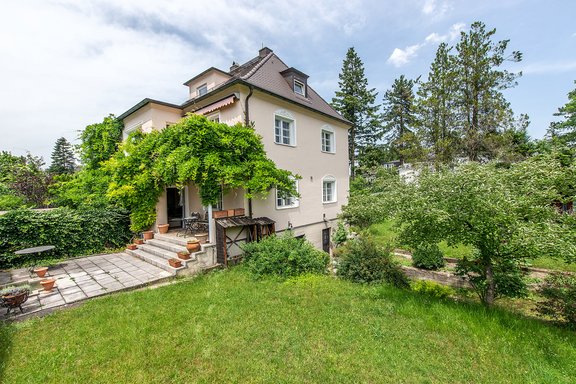Spacious detached house from 1936 with sunny garden and charming original details
The detached single-family house was built in 1936 on a corner plot of approx. 730 m² in a family-friendly location. The charming facade shows itself partly with original preserved muntin windows and stucco ornaments. The rooms are distributed on three floors. On the ground floor there is a representative living/dining area with fireplace, a kitchen, a study and a guest toilet. The upper floor comprises three bright well cut bedrooms and a bathroom. The converted attic offers a large studio-like room with WC. The basement provides utility, hobby and storage space. A herringbone full wood parquet, an original oak staircase, partly historical box windows, the original coffered doors and airy room heights create an inviting ambience. A sunny garden with terrace and an idyllic summer house extend the living outside. A spacious garage offers three parking spaces.
- Property
- HS 1135
- Property type
- Single-family house
- Construction year
- 1936
- Modernization
- 2011
- State
- modernized
- Land area
- 730 m²
- Living space
- approx. 172 m²
- Useful area
- approx. 285 m²
- Room
- 6
- Bedroom
- 4
- Bathroom
- 1
- Terraces
- 2
- Parking spaces
- 3
- Equipment
- Upscale
- Fitted kitchen
- yes
- Guest toilet
- yes
- With a cellar
- yes
This property is already sold.
- Room heights: approx. 2.70 m on the ground floor, approx. 2.65 m on the upper floor, up to approx. 3.50 m on the ground floor, up to approx. 2.45 m on the lower floor
- Original oak staircase from the ground floor to the first floor
- Mostly original oak herringbone parquet on the ground floor and upper floor; newly laid oak herringbone parquet on the upper floor
- Open fireplace with glass partition in the living area
- Historic fireplace in the attic
- Partly original preserved box-type windows with brass fittings, partly in 1997 renewed wooden windows with 2-fold glazing
- Original preserved coffered doors with brass fittings, painted matt white
- porcelain rotary switch (Manufactum)
- Fitted kitchen in country house style with creamy white coffered fronts, equipped with wooden worktops, fridge-freezer combination (AEG), dishwasher (Siemens), microwave (Bosch), granite sink, glass splashback; a gas connection is available
- Daylight bathroom (upper floor), newly designed in 2011, equipped with cream-colored fine stone, oval free-standing tub, two countertop sinks (Keramag) on historical dresser from the 1930s, two mirrors, toilet (Duravit), towel radiator, wall lights
- Guest WC (ground floor), newly designed, equipped with black natural stone (Oman), WC (Duravit), washbasin and faceted mirror
- WC (DG), redesigned with granite, equipped with washbasin, WC and lighting in the base area
- Antique safe in the study
- Lighting and socket on the terrace (ground floor)
The property offered exclusively by us for sale is located in a family-friendly, central location. Gräfelfing offers several kindergartens, including Waldorf and bilingual offers, some of which are within walking distance. Two primary schools, the renowned Kurt-Huber-Gymnasium as well as the gymnastics and sports club are also within walking distance. Shops for daily needs are available in the nearby Bahnhofstraße. The suburban train station "Lochham" is only 8 minutes away and the suburban train station "Gräfelfing" is about 10 minutes on foot; the S6 takes about 20 minutes to the city of Munich. The nearby bus line 268 takes you quickly to the underground station "Großhadern" (U6). Munich airport can be reached by car in about 40 minutes.
Gräfelfing is one of the most attractive, sought-after residential areas in Munich's southwest. Privileged by the grown local centre, the excellent infrastructure, cultivated mansion development and the unique leisure value, one enjoys here highest quality of life. Large plots of land with magnificent old trees give Gräfelfing its unmistakable character as a garden city.
The independent, family-friendly Würmtal community offers all amenities: excellent shopping facilities, kindergartens and schools of all kinds, doctors and pharmacies, banks and post office, library, cinema, numerous clubs, tennis and riding facilities. The wonderful recreational areas of Würmtal, Starnberger-, Wörth- and Ammersee with golf courses and sailing and yacht clubs are within easy reach. The nearby Alps with numerous beautiful ski areas can also be reached very quickly.
- Energy certificate type
- Consumption pass
- Date of issue
- 08.06.2018
- Valid until
- 07.06.2028
- Main energy source
- Öl
- Final energy demand
- 139,2 kWh/(m²*a)
- Energy efficiency class
- E
Other offers nearby
 Schondorf am Ammersee - Fünfseenland
Schondorf am Ammersee - FünfseenlandUpscale family home in a privileged location between nature and the lake
Plot 727 m² - Living approx. 221 m² - 2.490.000€ Gräfelfing - Würmtal
Gräfelfing - WürmtalFamily-friendly home with enchanting garden and further building rights on the plot
Plot 1.180 m² - Living approx. 202 m² - 2.390.000€



