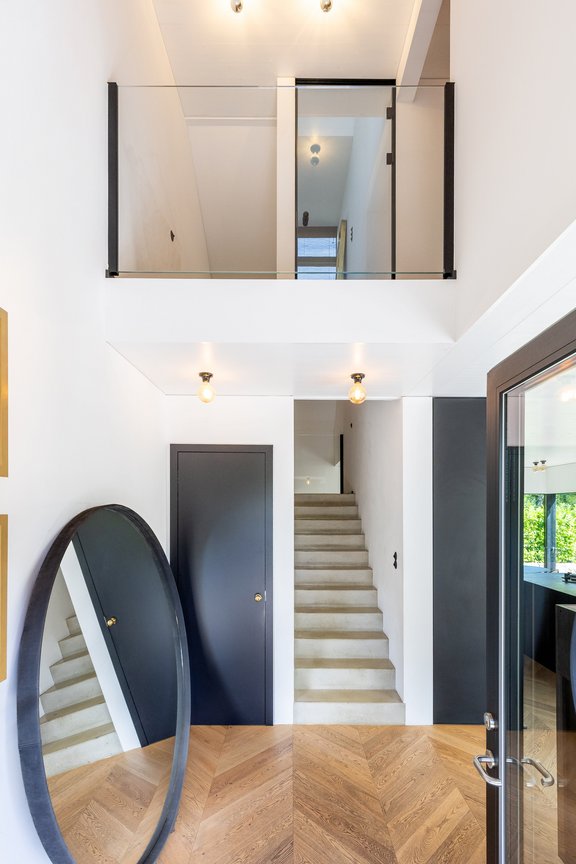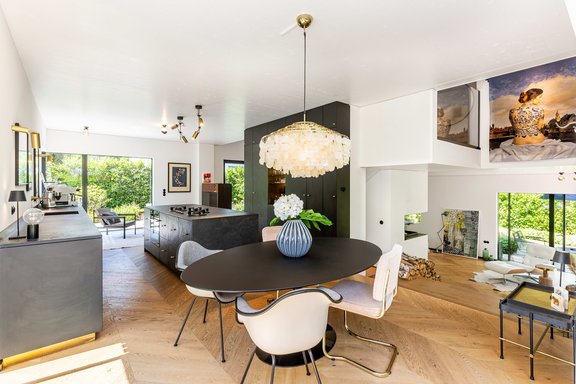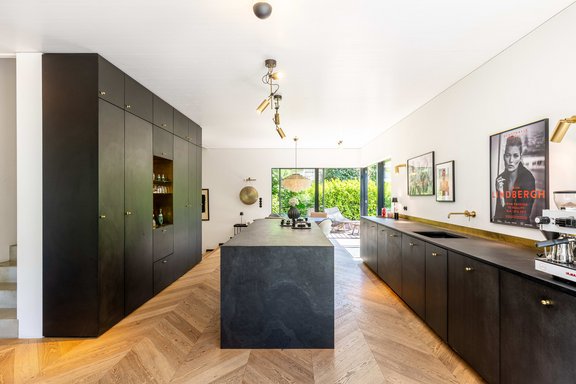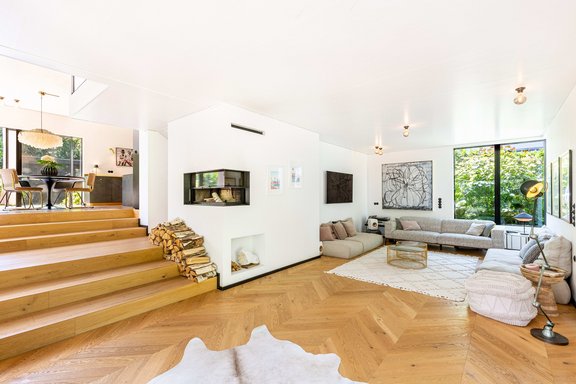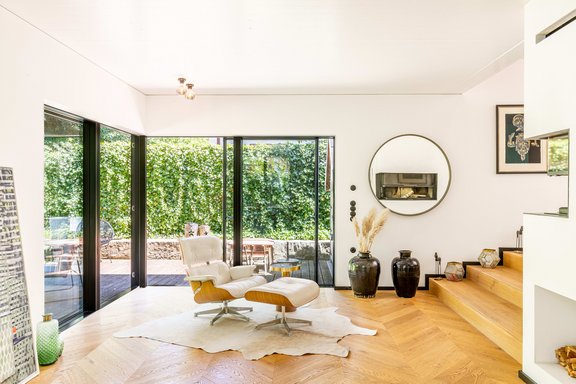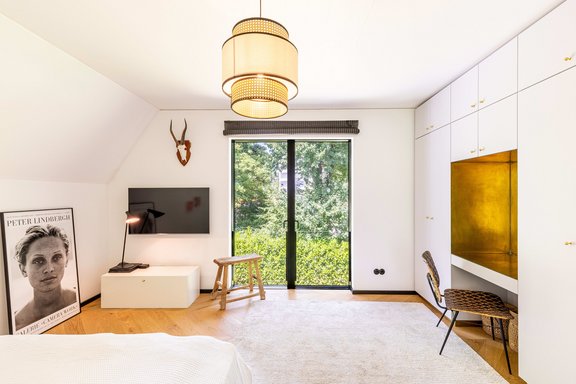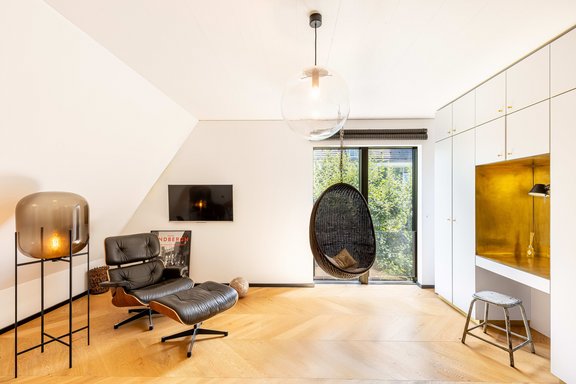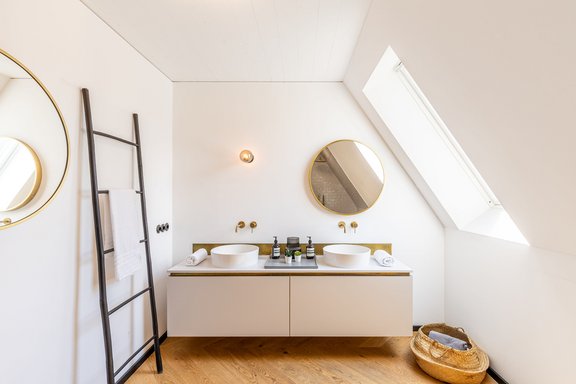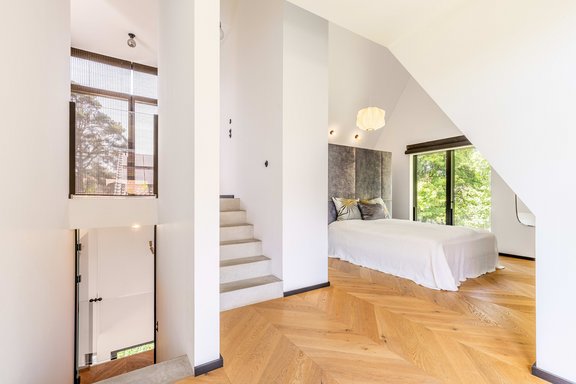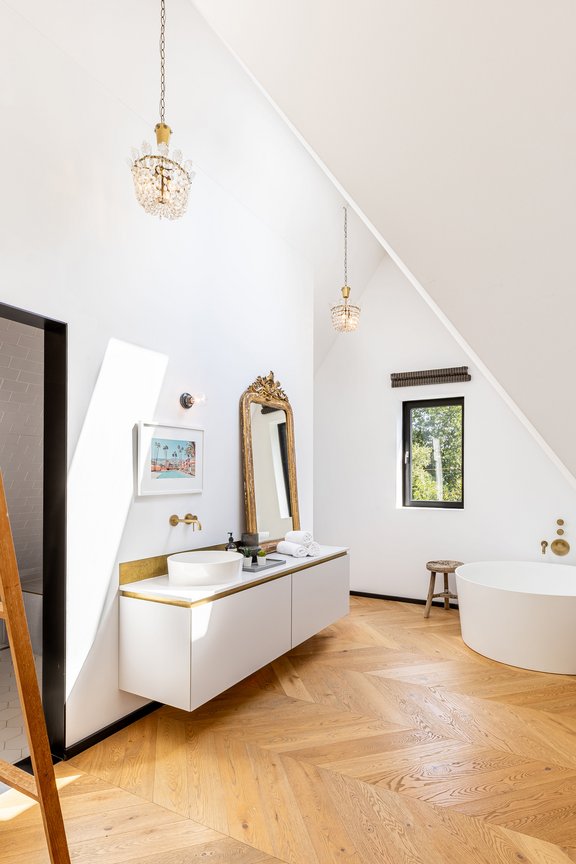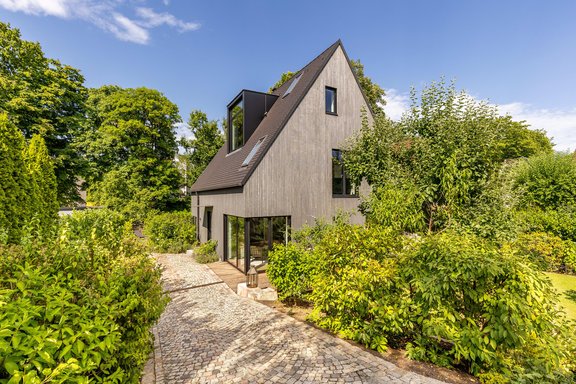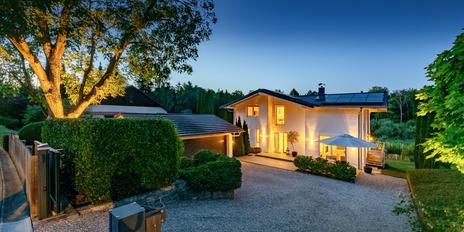Sophisticated architect-designed house from 2019 with high design standards
The minimalist design and stylish, elegant aesthetics make this detached family home an architectural statement. An enormous amount of light and fascinating lines of sight, brass and oiled oak: the rooms are as impressive for their clarity as they are for their high-class interior design with cosmopolitan flair, which is consistent across all floors.
Completed in 2019, the property features lavishly laid French herringbone parquet flooring, an exquisite carpenter's kitchen, a panoramic fireplace and exquisite bespoke fixtures. The exceptionally stylish bathroom design once again underlines the quality of this property.
The space on offer extends over approx. 217 m². Living, dining and cooking have been interpreted at the highest level. There are also four ideally sized (bedrooms), two daylight bathrooms and a guest WC. Hobby, utility and storage areas are located in the basement. A highlight is the beautifully landscaped garden. Several terraces and a lawn area invite you to relax and play. Flowering shrubs, roses and lavender frame the elaborately paved paths; dense hedges provide privacy.
- Property
- HS 1787
- Property type
- Single-family house
- Construction year
- 2019
- State
- as new
- Land area
- 463 m²
- Living space
- approx. 217 m²
- Useful area
- approx. 354 m²
- Room
- 5
- Bedroom
- 4
- Bathroom
- 2
- Terraces
- 3
- Parking spaces
- 2
- Equipment
- upscale
- Fitted kitchen
- yes
- Guest toilet
- yes
- Network cabling
- yes
- Garden use
- yes
- With a cellar
- yes
This property is already sold.
- French oak herringbone parquet flooring, oiled, on all living floors; laminate flooring in the basement; black skirting boards
- Underfloor heating, separately adjustable via room thermostats
- Panoramic fireplace in the living area
- Stylish fitted carpenter's kitchen with wooden fronts, brass details and a natural stone cooking island, equipped with four gas hobs, oven (Amica), dishwasher (Miele), XXL fridge (Siemens), pharmacy larder unit and interior pull-outs
- Bright shower room (upper floor) with French herringbone parquet flooring, equipped with floor-level rain shower including bench, designed with matt hexagon floor tiles and glazed wall tiles in Metro style, double washbasin with vanity unit and two countertop basins (Kartell Laufen), WC (Kartell Laufen) and brass fittings (Marco Frattini)
- Bright master bathroom (top floor), designed with French herringbone parquet flooring, equipped with a round freestanding bathtub (Laufen), floor-level rain shower with steam bath function including bench and interior window, designed with matt hexagon floor tiles and glazed wall tiles in Metro style, washbasin with vanity unit and countertop basin (Kartell Laufen), separate WC niche (Kartell Laufen) and brass fittings (Marco Frattini)
- Guest WC, distinctively designed, on the first floor
- High-quality custom fittings: Built-in wardrobe in one of the children's rooms, built-in wardrobe with integrated desk in the other children's room and in the study, custom-made fittings in the master dressing room
- Ceiling lights in numerous rooms
- Black rotary switches and black sockets
- Black interior doors (up to approx. 2.23 m high) with gold-colored fittings
- LAN cabling
- Garden: three wooden terraces, an additional outdoor seating area, spacious, individually designed garden shed with lighting and power socket for storing equipment and bicycles
- Two outdoor parking spaces
Bogenhausen is regarded as an absolute top location in Munich that meets the highest expectations. Noble shopping facilities, top gastronomy and an international clientele characterize this exclusive environment. Large plots of land, some with stately villas, and magnificent old trees characterize the area.
Oberföhring combines Bogenhaus elegance with closeness to nature and impresses not least with its excellent, family-friendly infrastructure. There is a choice of daycare centers and schools of all types in the immediate vicinity, including the bilingual private PHORMS. The municipal elementary school on Oberföhringer Straße offers lunchtime supervision and after-school care. Stores for daily needs, a pharmacy, doctors, friendly restaurants and cozy beer gardens are all within easy reach.
The recreational value of this location is also excellent. The Isar canal, the renaturalized Isar meadows and the English Garden are just a few minutes' walk away. The high banks of the Isar have an extensive network of cycling and hiking trails to the south and north and offer a wealth of nature experiences. An extensive sports facility with tennis courts, fitness, sauna and spa areas close to the bike path offers an extensive program for the whole family. MTTC Iphitos can be easily reached by bike through the English Garden. The Riem Golf Center and the Aschheim Golf Park are also within easy reach.
- Energy certificate type
- Consumption pass
- Valid until
- 17.07.2035
- Main energy source
- Gas
- Final energy demand
- 86 kWh/(m²*a)
- Energy efficiency class
- C
Other offers nearby
 Schondorf am Ammersee - Fünfseenland
Schondorf am Ammersee - FünfseenlandUpscale family home in a privileged location between nature and the lake
Plot 727 m² - Living approx. 221 m² - 2.490.000€ Munich - Herzogpark
Munich - HerzogparkDesign aesthetics and nature: elegant architect's house with enchanting garden right next to Herzogpark
Plot 414 m² - Living approx. 175 m² - 3.750.000€



