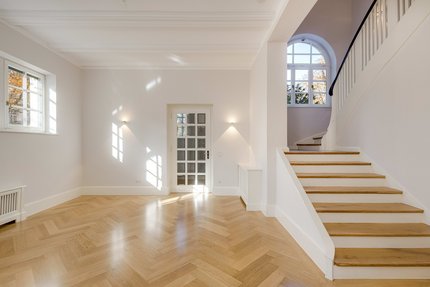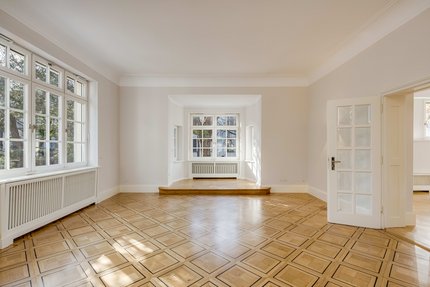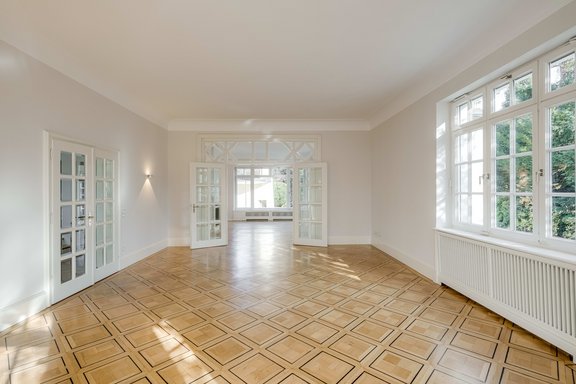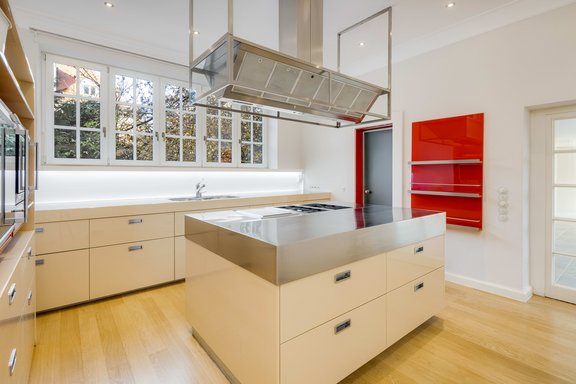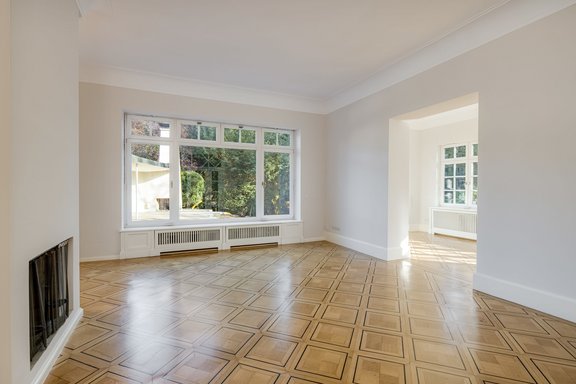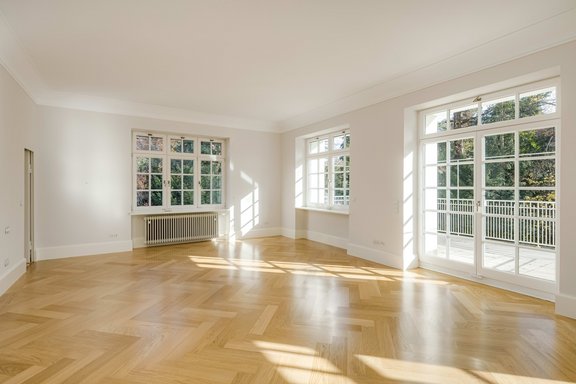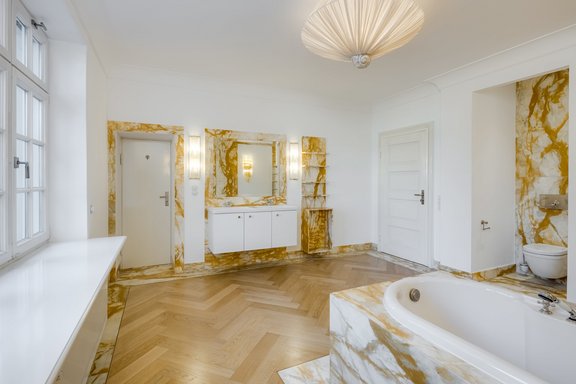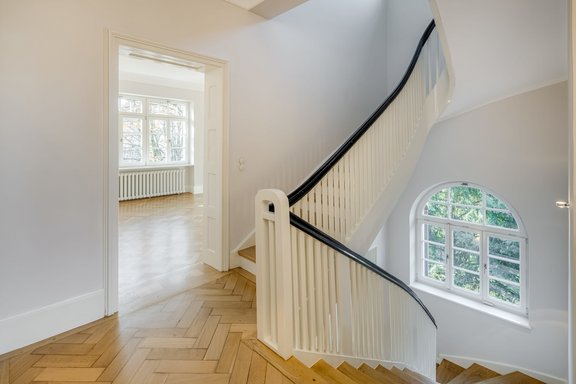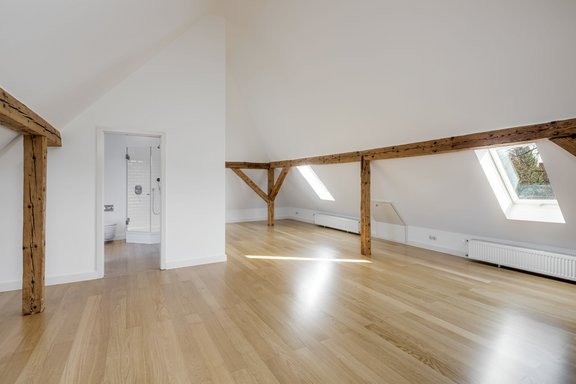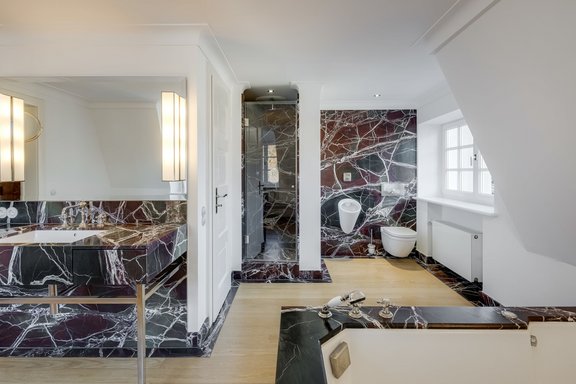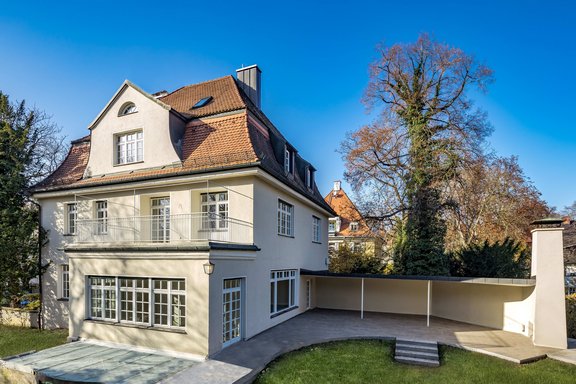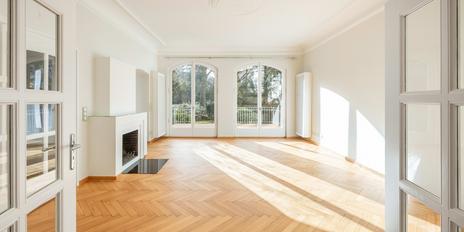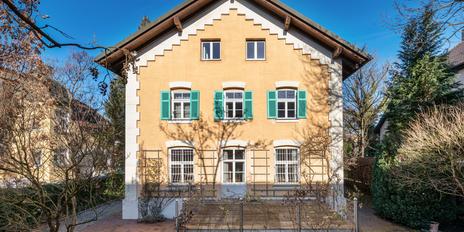Rarity in top location: stately, stylishly renovated old villa
This listed old villa from 1909 is nestled in a splendidly overgrown park property and inspires with its unique historical ambience. Room heights of up to 3.30 meters, stucco ceilings, an original staircase, valuable parquet flooring in the representation rooms and an open fireplace create an impressive ambience. The premises comprise a living space of approx. 461 m² and extend over four floors. On the mezzanine floor, in addition to an imposing entrance, there are living, dining, a spacious kitchen and a guest toilet. On the upper floor and in the attic there are five bedrooms, two dressing rooms and two bathrooms. In addition, there is a spacious, airy studio with shower room in the attic. A sauna, wine cellar, fitness, utility and storage areas are available in the bright basement. A triple garage completes this exceptional property.
The villa was lavishly renovated in 2000 and has just been extensively refurbished. The park-like garden with spacious sun terrace and the quiet location in one of the most beautiful avenues of the villa colony Neuwittelsbach are also to be emphasized. In its entirety, this exceptional property can be described as a rarity.
- Property
- VM 4213
- Property type
- Single-family house
- Construction year
- 1909
- Modernization
- 2020
- Monument protection
- yes
- State
- completely renovated
- Minimum rental period
- 24 Months
- Land area
- 1.180 m²
- Living space
- approx. 461 m²
- Possible living space
- approx. 461 m²
- Useful area
- approx. 700 m²
- Room
- 10
- Bedroom
- 6
- Bathroom
- 3
- Balconies
- 2
- Terraces
- 1
- Parking spaces
- 3
- Number of floors
- 4
- Equipment
- Luxury
- Fitted kitchen
- yes
- Guest toilet
- yes
- With a cellar
- yes
This property is already rented.
- Room heights: approx. 3.30 m in the mezzanine, approx. 3 m in the first floor, approx. 2.75 m in the attic, up to approx. 4 m in the attic, approx. 2.70 in the basement.
- Historical panel parquet, freshly sanded and sealed, in the living/dining area and conservatory, high white skirting boards
- Oak parquet flooring (partly herringbone, partly plank laying) in the entrance, the kitchen and the remaining living floors (except bathrooms), freshly sanded and sealed, high white skirting boards; Moroccan cement tiles in the basement
- Original oak staircase, meticulously refinished
- Open fireplace in dining room
- Historic coffered doors, painted white, with chrome period hardware
- French doors with faceted glass inserts in living/dining area
- Circumferential ceiling stucco in mezzanine, upper floor and attic
- Wooden transom windows (2000), painted white
- Electric shutters, partly in the living rooms and bedrooms
- Professional kitchen (Boffi, 2000) with light fronts, cooking island and stainless steel countertops, equipped with 3-burner gas stove, Tepanyaki, range hood, oven, steamer, warming drawer, freezer (mostly Gaggenau), dishwasher (Imperial), icemaker, large stainless steel sink, ceiling spots and separate refrigerator
- Master bathroom en suite (upper floor, 2000), luxuriously designed with light marble and parquet flooring, equipped with partly free-standing tub, double washbasin, walk-in shower incl. rain shower, separately lockable WC niche, towel radiator, wall and ceiling lights
- Children's/guest bathroom (attic, 2000), luxuriously designed with Bordeaux-colored marble and parquet flooring, equipped with whirlpool tub, wide marble washbasin, shower incl. rain shower, WC and urinal (both new), wall lights and ceiling spots
- Shower bath (attic, 2000), designed with white metro tiles and floorboards, equipped with glass corner shower incl. overhead shower, column washbasin, vintage fittings and new WC
- Guest WC (mezzanine, 2000), equipped with new WC and washbasin
- Fixtures: elaborate closet fixtures in both dressing rooms, wardrobe fixtures, white built-in closet in the attic, floor-to-ceiling closets in one of the storage basements (all 2000)
- Modern staircase lighting (2020)
- Rotary switch with round glass frame (Berker) according to historical model
- Sauna (2000) with rest area, shower, washbasin and WC in the basement
- Wine cellar with cotto floor
- Washing machine connection incl. brick appliance base in the basement
- Video intercom with displays on the mezzanine, upper floor and attic floor
- Radio-controlled yard and garage door
- Water connection in the garage
- Terrace covering in shell limestone look (2020)
- Outdoor fireplace on the terrace
- Fiber optic connection
- New gas burner for heating (2020)
Neuhausen-Nymphenburg is one of the absolute top residential locations in Munich. The proximity to the Nymphenburg Palace, the driveway avenues and the palace canal creates a unique lifestyle. Close to the city and yet quiet, this noble residential area captivates with its historic mansion buildings, park-like gardens and magnificent avenues. The property offered exclusively by us for rent is located in a villa quarter not far from the Neuwittelsbach traffic circle, which was built in the late 19th century; Aiblingerstraße is a quiet, tree-lined residential street and an excellent address.
The infrastructure is ideal. Easily accessible on foot or by bike, there are numerous shopping opportunities around Rotkreuzplatz and on Nymphenburger Straße for daily and upscale needs (Garibaldi, Herrmannsdorfer Landwerkstätten, Galeria Kaufhof with gourmet department, weekly market, etc.). Sophisticated restaurants are also nearby (Acetaia, Romans, Broeding and others). There is a choice of municipal and (bilingual) private daycare centers, elementary and secondary schools such as the private Nymphenburger and Maria-Ward schools, which create a perfect, intact family environment. The popular ESV offers numerous sports, including field hockey and tennis; the Dantebad, Olympiapark and several fitness and yoga studios are also within easy reach. With Rotkreuzplatz, there is an optimal connection to public transport (bus, streetcar and subway).
Other offers nearby
 Munich - Best location Gernnew
Munich - Best location GernnewHistoric city villa with stately flair, 6 bedrooms, and park garden in a prime location
Plot 880 m² - Living approx. 370 m² - 12.180€ + utilities Munich - Nymphenburg
Munich - NymphenburgHistoric villa with charming flair and ample space in a quiet location
Plot 670 m² - Living approx. 391 m² - 9.900€ + utilities



