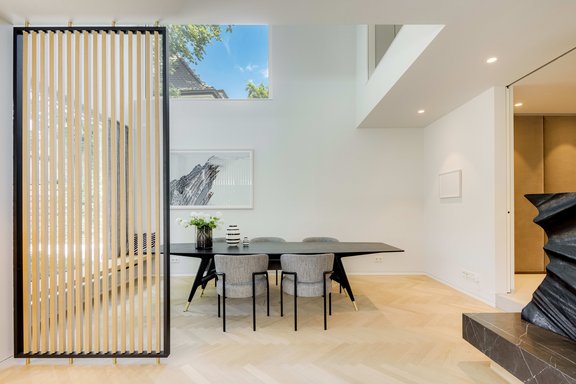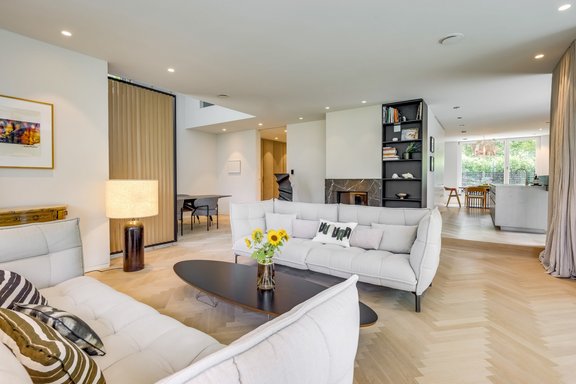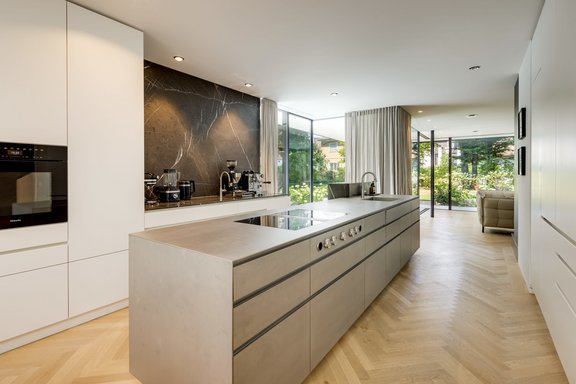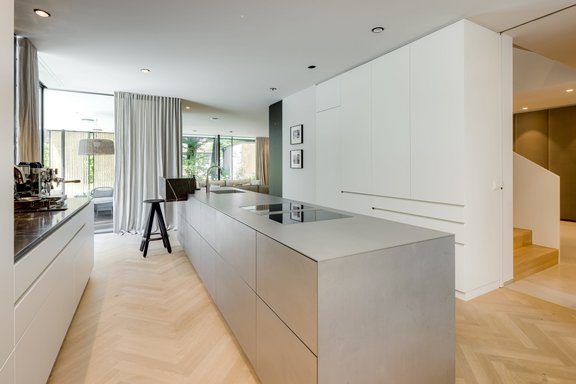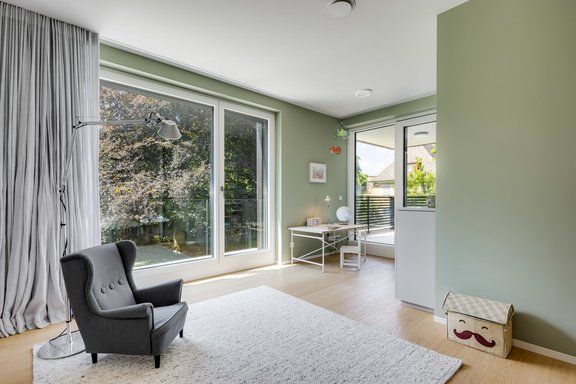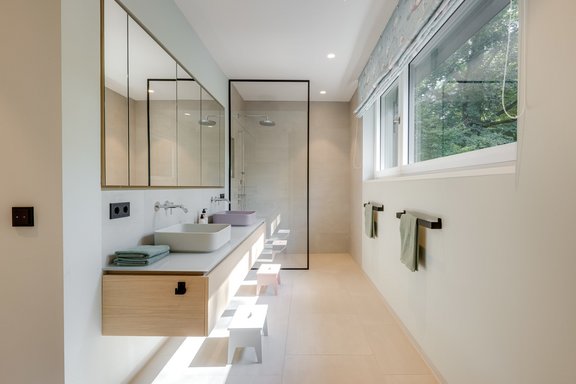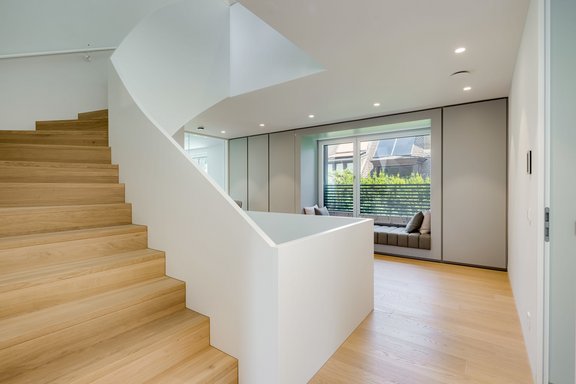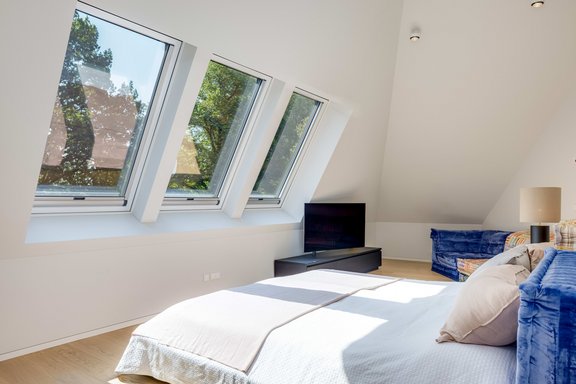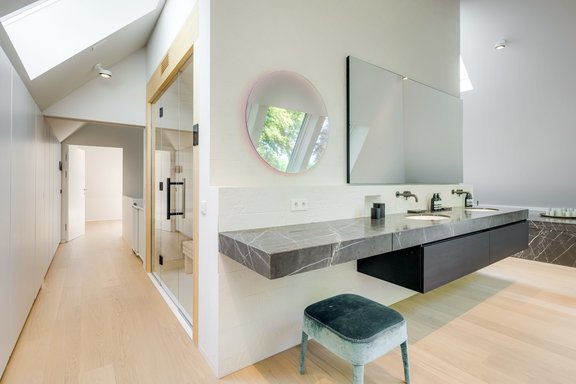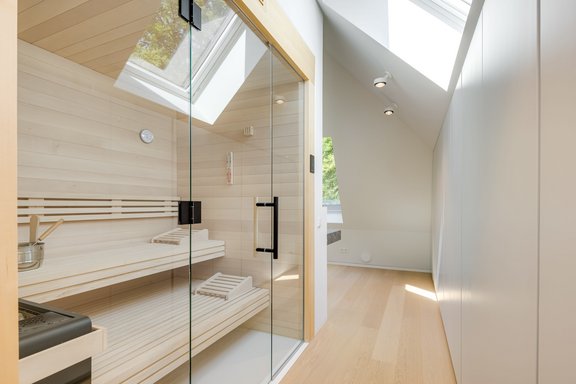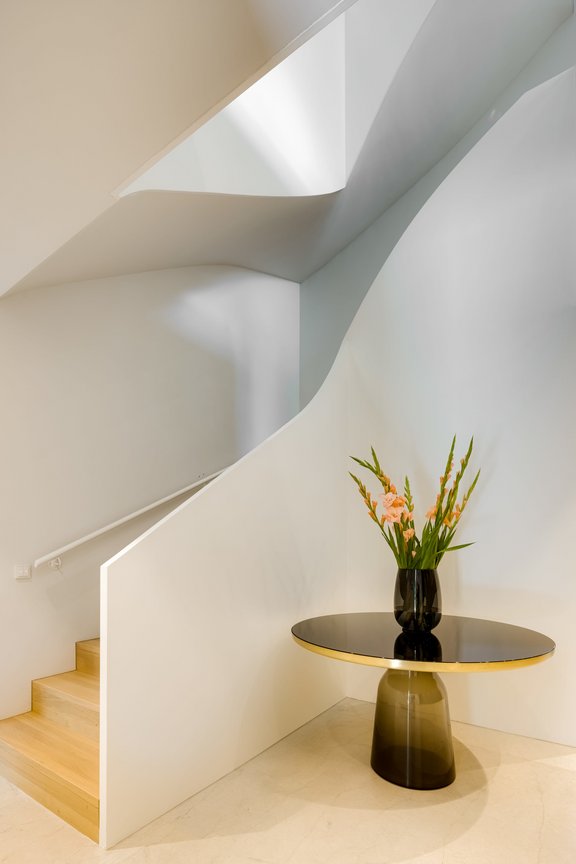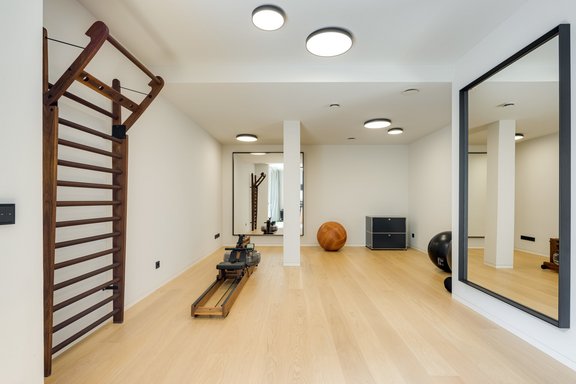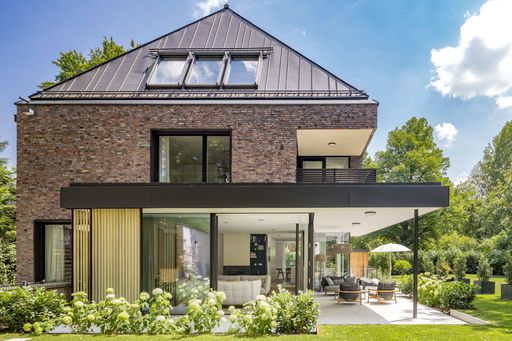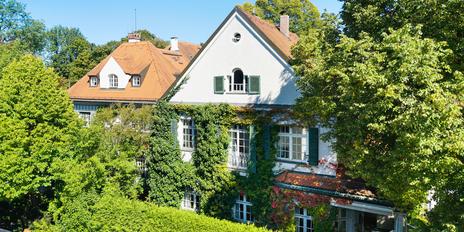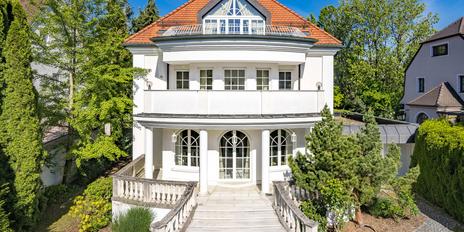Rarity in noble villa location: High-class architect villa with exclusive equipment
This breathtaking property impresses with its combination of outstanding style, high-quality, partly handmade building materials, and harmonious color and lighting concepts. Great importance was also attached to building biology aspects. The result is an absolutely top-class villa that conveys comfort and individuality. The design and construction supervision were handled by Jacob & Spreng Architects, who are known for their sustainable and aesthetically excellent new buildings. Completed in 2020, this top-of-the-line property is light-filled, spacious, and exudes unpretentious extravagance thanks to the materials selected with great style and expertise.
The floor plan is perfectly thought out and family-friendly. The living, dining, and cooking areas have been designed to the highest standards and are located on the ground floor. In addition to a spacious gallery, the upper floor comprises two children's rooms, a study or third children's room, and a children's bathroom. The master suite is located in the attic and features a bedroom, dressing room, luxurious bathroom, sauna, and roof terrace. The basement offers a study or fitness room with a patio, utility room, storage space, and technical areas.
The extremely detailed furnishings testify to exquisite taste and the highest quality standards. Materials such as brass and velvet, various types of natural stone, and oak wood combine to create interiors of the highest class. In addition to modern security technology, this property also offers a fireplace, a KNX system, flush-mounted speakers with a Sonos system, a laundry chute, and many other amenities. A double garage and several outdoor parking spaces complete this property in an exclusive villa location.
- Property
- HS 1420
- Property type
- Single-family house
- Construction year
- 2020
- State
- as new
- Land area
- 620 m²
- Living space
- approx. 328 m²
- Useful area
- approx. 499 m²
- Room
- 6 plus hobby room
- Bedroom
- 4
- Bathroom
- 2
- Terraces
- 3
- Parking spaces
- 2
- Number of floors
- 4
- Equipment
- luxurious
- Fitted kitchen
- yes
- Guest toilet
- yes
- Network cabling
- yes
- Bus system
- yes
- With a cellar
- yes
This property is already sold.
- Room heights: Ground floor: up to approx. 10 m across all floors, approx. 2.80 m in the living area, up to approx. 5.90 m in the dining area, approx. 2.60 m in the hallway and kitchen; Attic: up to approx. 5 m
- Architectural elements: custom-made brass entrance area and brass front on the garage; facade cladding made of Wittmunder clinker bricks (hand-cut); carpenter-made interior staircase with white curved wooden balustrades; flush white baseboards on all three floors; all natural stone work carried out by Steininger
- Building biology aspects: No mineral wool used in the interior, instead self-insulating bricks; mostly mineral interior paints; low-pollutant varnishes (fixtures) and adhesives (parquet); ecological roof insulation, mains disconnect switches in the bedrooms
- Floor coverings: Solid oak parquet flooring in herringbone pattern (naturally oiled) and large-format North African marble (Thala Royal) on the ground floor; three-layer oak floorboards on the upper floor; planed three-layer oak floorboards ("yoga floor") in the attic/master floor; oak floorboards in the study/fitness room in the basement; large-format tiles (Mosa) in the utility and storage rooms
- Underfloor heating on all floors, separately adjustable via room thermostats, connected to KNX system
- KNX system (Gira) for controlling room temperature, lighting, shading, skylights, awnings, garage door, operable via G1 Touch, wall-mounted iPads on the living floors and mobile app
- Custom-built kitchen with matt white handle-free fronts, freestanding stainless steel block (silvertouch finish) and marble bar, integrated kitchenette with pocket doors and greystone marble elements, equipped with ceramic hob including downdraft extractor (Bora), oven, steam cooker, warming drawer, dishwasher (all Miele), touch-to-open refrigerator (Gaggenau) with stainless steel interior, separate beverage refrigerator and freezer, and breakfast pantry
- Master bathroom with parquet flooring, white Mutina Dechirer tiles (design: Patricia Urquiola) and Greystone marble, equipped with a custom-made double vanity with two sinks and a stone-clad cosmetic area, flush-mounted fittings (Fantini), Occhio spotlights, bathtub, separate shower cubicle with Rainsky, separate toilet cubicle including toilet air extraction, and
- birch wood bio sauna (Schroll), made of solid wood with panoramic window for approx. 4 people and Kneipp hose
- Children's bathroom designed with large-format, light-colored fine stone (Mosa), equipped with double washbasin including custom-made wooden base cabinet, two countertop basins (Cielo) and concealed fittings (Fantini), carpenter-made mirror cabinet with lighting, floor-level walk-in shower including glass partition and rain shower, as well as separate toilet niche and ceiling spotlights
- Guest toilet designed in light Thala marble, equipped with custom-made natural stone washbasin including Fantini fittings, black toilet (Cielo), wall niche, ceiling spotlight
- Additional toilet in the basement, designed with large-format, light-colored porcelain stoneware, equipped with sink (Cielo) including wooden base cabinet and Fantini faucet, toilet
- Wall-to-wall Skyframe windows in the living/dining area, electrically operated corner element; all panes can be slid open
- Wood-aluminum windows with triple glazing and transparent glass balustrades
- Large reclining windows (Roto) in the attic, electrically operated, textile screens on the outside, blackout blinds on the inside, with wind and rain sensor
- Frameless matt white interior doors, flush with concealed hinges, floor-to-ceiling (where possible) on the living floors
- Olivari fittings (Gio Ponti "Lama") on all doors and windows
- Textile screens (Warema) on all windows
- High-quality built-in furniture (DenkWerkstatt): built-in wardrobes including upholstered, velvet-covered and brass-framed doors (upholstery panels replaceable), perfect interior and open brass hanging element; built-in wardrobe and half-height chest of drawers in the children's rooms; Master dressing room with light gray, handle-free fronts, accessory sideboard with glass top, luggage cabinet and integrated safe, various white built-in wardrobes and wine refrigerator in the basement
- Loggias and canopy paneling (Akoya wood)
- Several floor boxes in the living/dining area (each with power connection and LAN)
- Insect screens on numerous windows
- Laundry chute across all floors, ending in the utility room (basement)
- Flush-mounted speakers via Sonos system throughout the ground floor, attic, and fitness area (basement)
- LAN cabling throughout the house
- Recessed and surface-mounted ceiling spotlights in numerous rooms (partly Occhio, partly Delta Light)
- Ceiling-integrated curtain rails in numerous rooms
- Video intercom system (Gira)
- Alarm system with video surveillance
- Controlled living space ventilation (Wolf), two separate circuits (basement and living area) with heat recovery and air filters
- Fuel cell for heat and power production, additional gas boiler for peak loads and battery storage (all Viessmann); maintenance contract already paid for a total of 10 years
- Photovoltaic cabling prepared
- Fresh water station
- Water softening system (Grünbeck), except for kitchen water
- Heated rain gutters and some downpipes
- Fiber optic connection (MNet), Telekom and Vodafone connections available
- Rainwater cistern for toilet flushing and garden irrigation
- Driveway and double garage: driveway paved with Wachenzeller dolomite, drive-over recessed floor spotlights, brass front, garage secured with alarm and tiled, high-voltage connection (preparation for wall box), rear-ventilated built-in cupboards, radio-controlled courtyard gate (double wing) and sectional garage door; several outdoor parking spaces
- Garden: Natural stone terrace, two XXL awnings (approx. 9 m long and electrically operated), slatted wall as windbreak, garden and outdoor lighting (partly spotlights), preparation for radiant heaters and stone wall basin on the terrace, sockets in the flower beds, speaker connection, WiFi-enabled irrigation system (Rainbird) from the cistern and with fresh water; larch fencing, larch garden shed with power connection and larch barrel house (all custom-made)
- Rainwater cistern for toilet flushing and garden irrigation
Bogenhausen is considered one of Munich's most prestigious locations, meeting even the highest expectations. This exclusive neighborhood is characterized by upscale shopping, top-class restaurants, and an international clientele. Large properties, some with stately villas and magnificent old trees, dominate the landscape. Close to the city center yet pleasantly quiet, the property we are offering is located on a well-maintained residential street with a discreet flair and a green space right on the doorstep.
There are daycare centers and private and public schools of all types in the immediate vicinity. PHORMS (bilingual kindergarten, elementary school, and high school) can be reached in about seven minutes by car or ten minutes by bike, and the popular Gebele School is about a 15-minute walk away. Shops for everyday needs are also located in the immediate vicinity. The leisure and recreational value of this location is excellent. Tennis courts and sports facilities within cycling distance offer a wide range of leisure activities; the Eichenried Golf Club is also within easy reach. Cycling and walking paths lead to the Brunnbach green corridor, the renaturalized banks of the Isar, the English Garden, and idyllic St. Emmeram with the "St. Emmeramsmühle" mill, which is known far beyond the city limits.
The Arabellapark subway station is just a few minutes' walk away. Munich Airport can be reached in about 20 minutes via the A9 motorway.
- Energy certificate type
- Demand pass
- Valid until
- 19.10.2030
- Main energy source
- KWK fossil
- Final energy demand
- 48 kWh/(m²*a)
- Energy efficiency class
- A
Other offers nearby
 Munich - Bogenhausen
Munich - BogenhausenStately Emanuel von Seidl villa in top location in Bogenhausen
Plot 610 m² - Living approx. 387 m² - Purchase price on request Munich - Herzogpark / top location
Munich - Herzogpark / top locationClassically elegant villa at sought-after address
Plot 621 m² - Living approx. 341 m² - 9.970.000€







