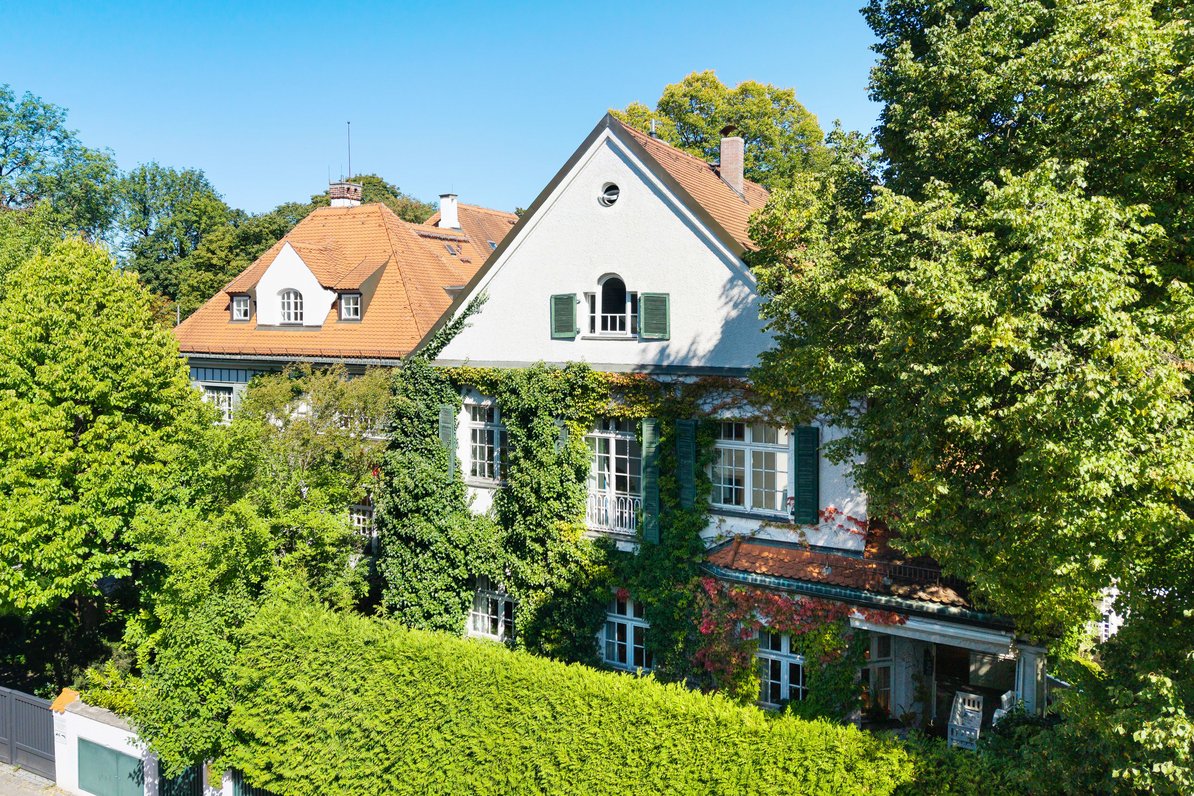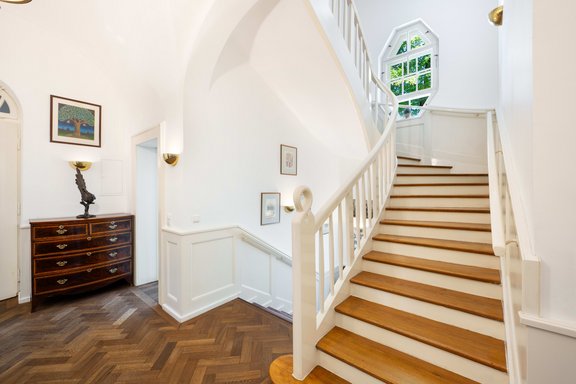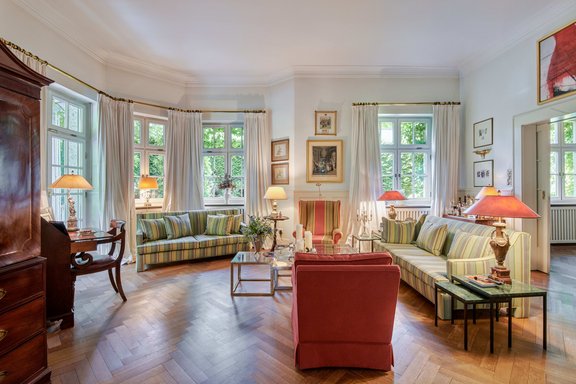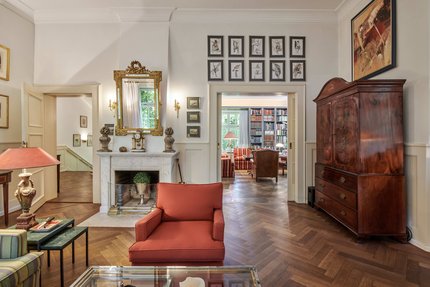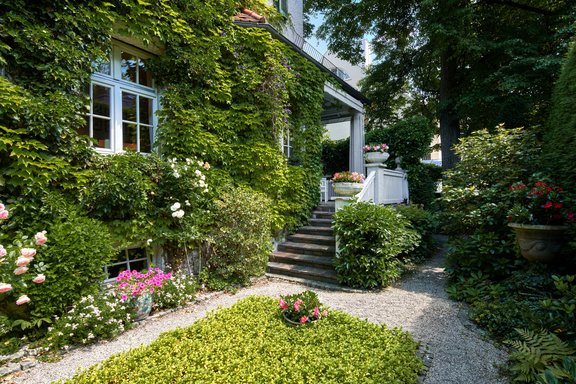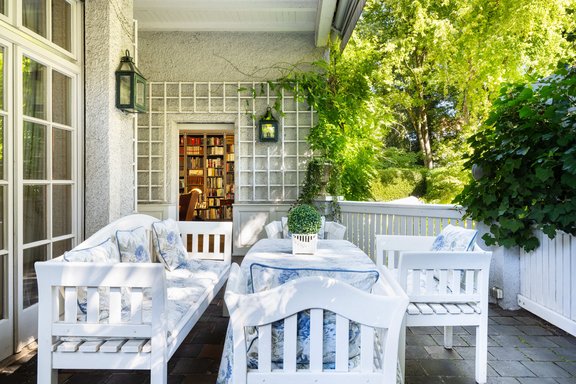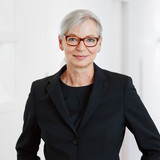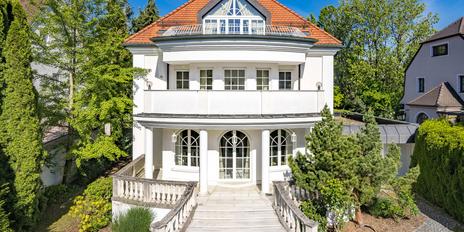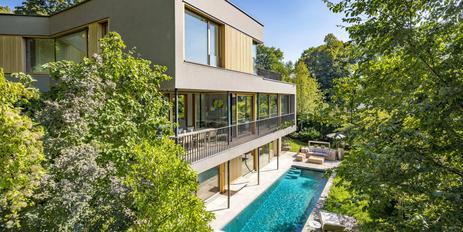Stately Emanuel von Seidl villa in top location in Bogenhausen
This listed old villa, designed by the famous architect Emanuel von Seidl in 1909, is nestled in a splendidly overgrown garden and impresses with its authentic historical flair.
Stately room heights of over 3.50 meters, original oak parquet and marble floors, ceiling stucco, coffered doors and wall panelling, a fireplace and a tiled stove create a unique living environment that exudes personality and breathes history. In its entirety, this exquisite property can be described as a rarity.
The premises comprise a living space of approx. 387 m² and extend over three floors. In addition to an imposing, airy entrance hall, the mezzanine floor houses representative rooms such as living, dining and a library, as well as a conservatory extension, a kitchen, a pantry and a guest WC. On the second floor there is a bedroom with adjoining dressing room and en-suite bathroom, a study, a children's room and a children's bathroom. Three further bedrooms and two bathrooms are located on the top floor.
The converted attic also offers valuable storage space. In the comfortably designed basement, there is a vaulted room with a wine cellar, a sauna with relaxation and fitness room, a utility room and storage areas.
Enchantingly landscaped, with gravel paths, terraces and an English garden shed, the garden surrounds the villa like a small park and its high hedges make it almost secluded.
The core refurbishment carried out in 1985 in accordance with monument protection regulations included the following measures: Replacement of the water and sewage pipes, the electrics, completely new bathrooms, façade renovation, replacement of the roof covering with plain tiles (natural red), replacement of the windows in accordance with the original plan (E. v. Seidl), addition of a conservatory (wood and glass construction). The gas heating system was renewed in 2017.
Tax advice: The tax incentive for the protection of historical monuments allows taxpayers to deduct expenses for a self-used historical monument as special expenses over a period of ten years. When renting out a listed building, purchasers can deduct up to 9% of the production costs for necessary construction work each year for the first seven years and up to 7% for the following four years. The monument protection authority must recognize the modernization measures as necessary and the modernization may only begin after the purchase agreement has been concluded.
- Property
- HS 1408
- Property type
- Single-family house
- Address
- Please contact us for further information
- Construction year
- 1909
- Modernization
- 1985
- Monument protection
- yes
- State
- maintained
- Land area
- 610 m²
- Living space
- approx. 387 m²
- Useful area
- approx. 540 m²
- Room
- 9
- Bedroom
- 5
- Bathroom
- 4
- Terraces
- 2
- Equipment
- upscale
- Fitted kitchen
- yes
- Guest toilet
- yes
- With a cellar
- yes
- Purchase price
- upon request
- Buyer's commission
- 2.38 % incl. VAT from the purchase price
- Historic entrance with original front door, decorated with Art Nouveau ornaments
- Flooring: Raised ground floor: oak herringbone parquet in the entrance hall, living room, dining room, and library; checkerboard marble flooring in the kitchen, pantry, sideboard, and conservatory; tiles in the guest bathroom Upper floor: carpet in the bedroom, study, dressing room, and guest room; marble flooring in the master bathroom; tiles in the guest bathroom; Attic: carpet in the three flexible-use rooms; tiles in the bathrooms; Basement: terracotta flooring
- Historic wooden staircase from the mezzanine to the attic
- Open fireplace in the living room
- Historic tiled stove in the library
- Original preserved panel and sliding doors, painted matt white, some with glass inserts and brass fittings
- Wooden lattice windows, matching the originals, painted matt white and fitted with brass fittings, with external shading on the mezzanine floor
- Wide ceiling moldings all around the representative rooms on the mezzanine floor
- Kitchen designed with checkerboard marble flooring, equipped with historic stove, fitted with ceramic hob (Gaggenau), kitchen island with integrated storage space and granite worktop, side-by-side refrigerator-freezer (Siemens), oven (Miele), dishwasher (Siemens), and two stainless steel sinks
- Bathroom fittings: Master bathroom (upper floor): designed with marble, equipped with two washbasins, bathtub, glass corner shower, illuminated mirror, built-in cupboards around the washbasins, an additional built-in cupboard, separate toilet with washbasin and ceiling lighting; Guest bathroom (upper floor): brightly tiled, equipped with double sink, bathtub, toilet, and illuminated mirror; Attic: two similarly designed, brightly tiled bathrooms, equipped with shower, sink, toilet, and illuminated mirror; Guest toilet (mezzanine), brightly tiled, equipped with separate toilet and sink and illuminated mirror; Guest toilet (basement) equipped with toilet, sink, and illuminated mirror
- Fittings, manufactured to the highest carpentry standards, partly hand-painted, in almost all rooms
- Wellness area (basement) with sauna, shower, plunge pool, wall bars, folding loungers, and an exit to the garden
- Laundry room (basement) with washing machine connection and access to the garden
- Video intercom system on all three floors
- Loggia with shell limestone-look flooring, equipped with electricity, light, and water connections, as well as an electric awning
- Garden with water connection and lighting system
Bogenhausen is considered one of Munich's top locations. With magnificent old buildings and lots of greenery, this sought-after, centrally located district offers a sophisticated living environment. The district where the elegant, urban Altbogenhausen merges into the elegant, spacious Herzogpark is particularly attractive. The exclusive villa we are offering is located here, just a few minutes' walk from the banks of the Isar.
The excellent location combines family-friendliness and proximity to nature. The infrastructure is perfect. Just a few steps away, the stores on Herkomer and Kufsteiner Platz offer everything you need for everyday and upmarket needs. In addition to supermarkets, there is a Herrmannsdorfer store, the excellent Marks delicatessen and café, a florist, a hairdresser, banks and pharmacies. There is a choice of first-class restaurants in the area, such as the "Käfer-Schänke", the "Chuchin" and the "Acquarello". The nearby high banks of the Isar are ideal for jogging; the popular St. Emmeramsmühle can be reached with a walk along the Isar.
In addition to the popular Sprengel elementary school on Gebelestraße (with lunchtime supervision and after-school care), there is the private PHORMS (bilingual kindergarten, elementary school and secondary school) and several daycare centers in the area. Streetcar lines and the nearby subway station "Richard-Strauss-Straße" offer perfect public transport connections.
We will gladly send you our detailed exposé with a detailed description of the property including planning documents by e-mail and, if desired, also by post.
Other offers nearby
 Munich - Herzogpark / top location
Munich - Herzogpark / top locationClassically elegant villa at sought-after address
Plot 621 m² - Living approx. 341 m² - 9.970.000€ Munich - Bogenhausen / Oberföhring
Munich - Bogenhausen / OberföhringArchitect villa with high class aesthetics, spa area and pool in unique location
Plot 814 m² - Living approx. 278 m² - 9.725.000€


