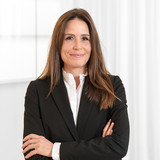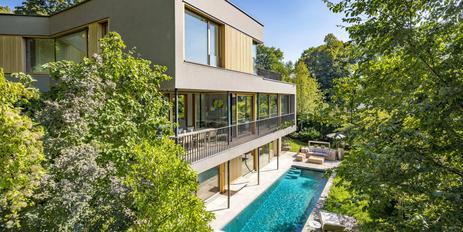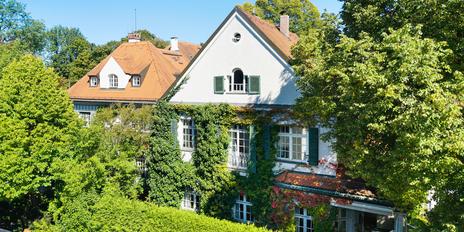Classically elegant villa at sought-after address
With its symmetrical architecture and gardens, high-quality furnishings and prestigious flair, this property meets the ideal image of a classically elegant villa in every respect. Successful floor plans and generous room proportions, an open marble fireplace, natural stone floors and bespoke fittings create a living environment that is both sophisticated and inviting.
The space on offer ideally meets the requirements of a family with two to four children. A spacious living/dining area, a roomy kitchen, up to six bedrooms and three bathrooms open up flexible usage options and development possibilities over three floors. A guest area with kitchenette, shower and WC is added in the daylight basement. There is also a spa area with steam bath and fitness room as well as utility and storage areas.
The villa was designed by the renowned architectural firm Wülleitner. The interior design, which was also professionally planned, was implemented to a high standard of craftsmanship by "Die Einrichtung". As great attention was paid to quality, intrinsic value and spatial functionality during construction and furnishing, this stylish residence can be brought up to date with manageable effort.
- Property
- HS 1745
- Property type
- Single-family house
- Address
- Please contact us for further information
- Construction year
- 1990
- State
- maintained
- Land area
- 621 m²
- Living space
- approx. 341 m²
- Useful area
- approx. 480 m²
- Room
- 7
- Bedroom
- 6
- Bathroom
- 3
- Balconies
- 1
- Terraces
- 3
- Parking spaces
- 3
- Equipment
- upscale
- Fitted kitchen
- yes
- Guest toilet
- yes
- With a cellar
- yes
- Purchase price
- 9.970.000 €
- Buyer's commission
- 2.38 % incl. VAT from the purchase price
- Flooring: white marble tiles on the first floor, light-colored carpeting on the staircase, upper floor and attic (except for the larger attic room, which has herringbone parquet flooring)
- Underfloor heating
- Open fireplace, marble surround and floor tiles in the living area
- Fitted kitchen (kitchen trio) with white high-gloss fronts and cooking/dining counter, equipped with ceramic hob, Tepanyaki, oven, microwave (all Gaggenau), extractor fan, dishwasher (Miele), double-wing fridge-freezer combination (Sharp), double sink and ceiling spotlights
- Main bathroom (upper floor), designed with marble floor tiles and Bisazza glass mosaic, equipped with bathtub, shower, double washbasin with marble top and vanity unit, WC and floor-to-ceiling custom fittings
- Shower room (upper floor), designed with marble floor tiles and Bisazza glass mosaic, equipped with round shower, two washbasins, WC and floor-to-ceiling custom fittings
- Children's bathroom (top floor), designed with marble floor tiles and Bisazza glass mosaic, equipped with bath, shower, double washbasin with marble top and vanity unit, WC, floor-to-ceiling custom fittings and electric towel warmer
- Guest WC (first floor) with column washbasin and WC
- White plastic sash windows, double-glazed, designed as arched windows in the living/dining area, fitted with brass fittings
- Electric roller shutters
- White coffered doors, fitted with American-style brass swivel fittings
- All-round cove lighting with integrated curtain rails in the living/dining area and in two bedrooms (upper floor)
- Ceiling spotlights in numerous rooms
- Wall-integrated step lighting in the staircase
- Illuminated wall niches in the staircase
- Custom-made fixtures: Library wall in the living area, wardrobe, cupboards in several bedrooms, wooden parlor with shelves on the upper floor, floor-to-ceiling built-in cupboards in the basement
- Guest area (basement): white kitchen unit and washbasin including vanity unit and mirror cabinet
- Steam bath (Klafs Vapotherm) with shower and adjoining relaxation/fitness room with garden access (basement)
- Shower cubicle in the utility room (basement)
- Washing machine connection in the utility room (basement)
- Separate WC in the basement
- Intercom system on all residential floors
- Central vacuum cleaning system
- Tiled double garage with radio-controlled door, power connection, window, space for appliances and garden access
- Outdoor parking space in front of the garage
- Radio-controlled courtyard gate
The elegant Bogenhauser Herzogpark is one of the absolute top locations in Munich. Close to the city and yet quiet, this residential area impresses with its exquisite villas. Stately plots of land with magnificently ingrown gardens characterize the image of this privileged quarter. The idyllic green corridor along the Brunnbach stream is just a few steps away; the banks of the Isar can also be reached quickly on foot.
The stores on Kufsteiner Platz offer everything for daily needs (delicatessen, supermarket, bakery, butcher, café, stationery, florist, bank, pharmacy). Nearby Alt-Bogenhausen has an infrastructure to meet the highest demands. First-class restaurants such as the "Acquarello", the "Käfer-Schänke" and the "Chuchin" are within easy reach. The "Emmeramsmühle" attracts visitors, especially in summer, with its enchanting garden and is just a short walk away.
The family infrastructure is also perfect. The private PHORMS Campus with its bilingual kindergarten, elementary school and secondary school is just a seven-minute bike ride away. There are also several daycare centers to choose from in the surrounding area (Am Sternenwinkel with a bilingual Montessori concept, Elly & Stoffl and others).
We will gladly send you our detailed exposé with a detailed description of the property including planning documents by e-mail and, if desired, also by post.
Other offers nearby
 Munich - Bogenhausen / Oberföhring
Munich - Bogenhausen / OberföhringArchitect villa with high class aesthetics, spa area and pool in unique location
Plot 814 m² - Living approx. 278 m² - 9.725.000€ Munich - Bogenhausen
Munich - BogenhausenStately Emanuel von Seidl villa in top location in Bogenhausen
Plot 610 m² - Living approx. 387 m² - Purchase price on request















