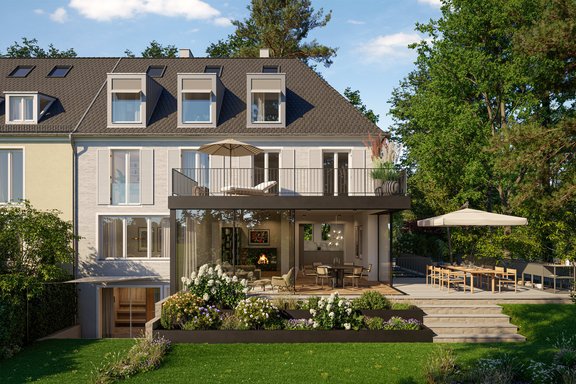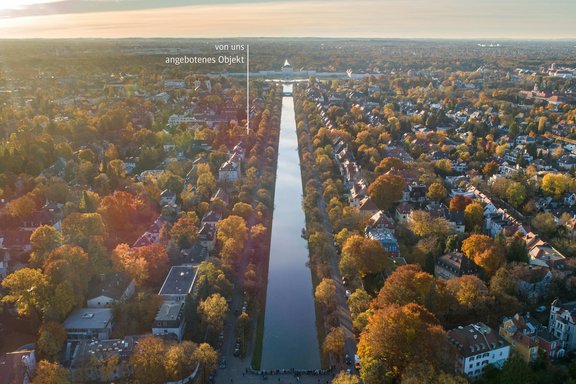Rarity at the castle canal: Designable domicile with dream garden
This property is located in an extremely privileged and irretrievable location, directly on the Nymphenburg Palace Canal. Generosity, successful floor plans and a perfect south orientation give this half of the house special flair. The ideally cut rooms are distributed over four floors and approx. 355 m². A room structure with herringbone parquet flooring and open fireplace comprises living and dining; in addition, there is a kitchen, five (bedrooms), a breathtaking attic studio and two bathrooms. On the garden level there is a daylight granny apartment of approx. 49 m².
Behind the house extends a splendidly overgrown, view-protected garden, which presents itself with sun terrace, covered outdoor seating and extensive lawn as a beautiful, idyllic outdoor retreat.
Thanks to its spaciousness, versatile room concept and airy ceiling heights around 2.80 meters, this property conveys an absolutely inviting, light-filled living feeling. In recent years, some modernization measures took place; there is wall heating on the ground floor and upper floor. In addition, the windows were largely renewed and the north and east facades of the house were thermally insulated. In the course of further measures, the premises can be equipped into an exquisite family domicile. A garage and two outdoor parking spaces make this property perfect.
- Property
- HS 1436
- Property type
- House, Villa
- Construction year
- 1953
- Modernization
- 2014
- State
- neat
- Land area
- 643 m²
- Living space
- approx. 355 m²
- Useful area
- approx. 535 m²
- Room
- 9,5
- Bedroom
- 6
- Bathroom
- 3
- Balconies
- 1
- Terraces
- 1
- Equipment
- Upscale
- Fitted kitchen
- yes
- Guest toilet
- yes
- Network cabling
- yes
- With a cellar
- yes
This property is already sold.
- Oak herringbone parquet flooring in the living/dining area (first floor) and the five bedrooms (ground floor/upper floor); floorboards in the hallway (upper floor); Solnhofen tiles in the entrance area and cotto tiles in the kitchen (first floor); maple parquet flooring in the attic; laminate flooring on the garden level
- Original natural stone staircase from the ground floor to the upper floor
- Open fireplace in the living area
- Wall heating on the ground floor and second floor
- White plastic windows, double-glazed, on the garden, ground and upper floors; partly roller shutters, partly shutters facing south
- Wooden windows and radiators in the attic
- Three fitted kitchens (mostly in need of renovation) with appliances on the ground floor, garden and top floor
- Modernized bathroom (upper floor), designed with smoothed walls and large-format taupe-coloured fine stone, equipped with bathtub (Duravit), floor-level walk-in shower including rain shower, wide washbasin including concealed fittings (Steinberg), WC (Duravit), built-in spotlights and ceiling loudspeakers
- Modernized guest WC (first floor)
- Shower room (top floor), white tiled, equipped with corner shower, washbasin, bidet and WC
- Bathroom (garden level), white tiled, equipped with bathtub, washbasin and WC
- Central vacuum cleaner system
- Partial network cabling
- Washing machine connection in the utility room (upper floor) and on the garden level (granny apartment)
- Single garage with garden access
Nymphenburg is one of the absolute top locations in Munich. Close to the city and yet quiet, this residential area captivates with its historic mansion buildings, park-like gardens and magnificent avenues. The exclusive property offered by us is located on the Südliche Auffahrtsallee, one of the most noble addresses of the city, and is pleasantly shielded and set back by the spacious front garden.
The Nymphenburg Palace Canal has exceptional charm. Lined by majestic trees, the canal connects the Hubertus Fountain with the palace and forms one of Munich's most impressive sightlines. Walking and jogging, curling and skating: In all seasons you can enjoy the benefits and the unique charm of this dream location.
The infrastructure is ideal. Easily accessible on foot or by bike, there are numerous stores for daily needs, upscale shopping and excellent restaurants in the surrounding area and at the nearby Rotkreuzplatz. Sports clubs with a wide range of activities, the Dante outdoor swimming pool, several daycare centers (including two international ones) as well as primary and excellent secondary schools offer families a perfect, level environment. With the streetcar on Nymphenburger Straße and the subway station "Rotkreuzplatz", there is an optimal connection to the public transport system.
- Energy certificate type
- Demand pass
- Valid until
- 23.08.2032
- Main energy source
- Gas
- Final energy demand
- 170,2 kWh/(m²*a)
- Energy efficiency class
- F
Other offers nearby
 Munich - Bogenhausen
Munich - BogenhausenHigh-class designer townhouse with generous space and fantastic south-facing garden
Plot 468 m² - Living approx. 262 m² - 4.650.000€ Gräfelfing - Würmtal / prime location
Gräfelfing - Würmtal / prime locationSpacious family home with spa area, dream garden and pool in villa location
Plot 1.663 m² - Living approx. 297 m² - 4.700.000€








