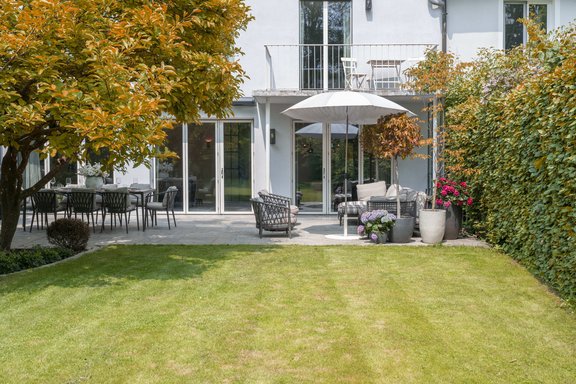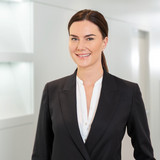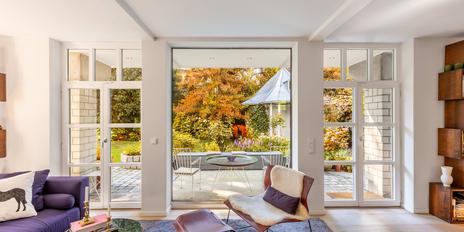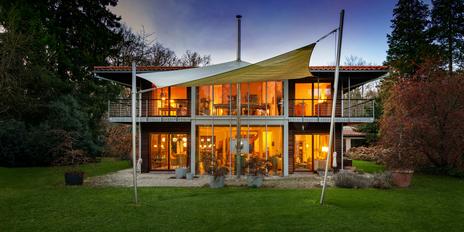High-class designer townhouse with generous space and fantastic south-facing garden
Coolness and comfort, family-friendliness and prestige are not opposites in this residence, but combine to create an extraordinary home. In addition to the fantastic location in the noble Herzogpark, just a few steps away from the Brunnbach green corridor, the townhouse impresses with an enormous sense of style and the highest quality furnishings.
The townhouse with its spaciousness and radiance was created in 2017 as part of a core renovation including an extension. The property can undoubtedly be described as a "space miracle", offering plenty of room even for a large family. The rooms extend over approx. 273 m². Living, dining and cooking have been elegantly interpreted on the first floor.
Four (children's) bedrooms and two bathrooms are located on the upper floor. The top floor has been designed as a master floor with a bedroom, study and luxurious bathroom. A fitness area, utility and storage areas are available in the basement. A highlight is the south-facing garden with sun from morning to evening.
With a sure sense of style, the materials chosen convey unpretentious extravagance and cosmopolitan flair. Parquet flooring with underfloor heating, custom-made fixtures, Farrow & Ball colors and lighting design by PSLab create a top-class residence.
The excellent location in Herzogpark is particularly noteworthy. The upscale surroundings and proximity to excellent daycare centers and schools not only ensure maximum family friendliness - the recreational value is also outstanding. The nearby Brunnbach green corridor, the Isar river and the idyllic northern section of the English Garden are places of longing with a special appeal.
- Property
- HS 1771
- Property type
- Mid-terrace house
- Address
- Please contact us for further information
- Construction year
- 1955
- Modernization
- 2018
- State
- maintained
- Land area
- 468 m²
- Living space
- approx. 262 m²
- Useful area
- approx. 347 m²
- Room
- 7
- Bedroom
- 6
- Bathroom
- 3
- Balconies
- 1
- Terraces
- 1
- Equipment
- upscale
- Fitted kitchen
- yes
- Guest toilet
- yes
- Network cabling
- yes
- With a cellar
- yes
- Purchase price
- 4.650.000 €
- Buyer's commission
- 2.38 % incl. VAT from the purchase price
- Oak panel parquet in classic rhomboid pattern, oiled, on all three floors (except bathrooms and WC); high white skirting boards
- Underfloor heating on all three floors, separately adjustable via room thermostats
- High-class fitted kitchen with matt light gray fronts, brass handles, marble worktops and marble splash guard, equipped with wide induction hob (Gaggenau), flat screen extractor hood, oven, steam cooker (both Siemens), dishwasher, XXL refrigerator with 0° boxes (both Miele), ceramic double sink (Franke) with Vola fittings and LED worktop lighting
- Analog design of all bathrooms and guest WCs with light gray terrazzo tiles, Duravit sanitary objects and brass fittings from Vola
- Two daylight children's bathrooms on the upper floor, both with washbasin and WC, one with bathtub, the other with floor-level rain shower and electric towel warmer
- Daylight master bathroom on the top floor, equipped with free-standing bath (Duravit), floor-level walk-in shower including rain shower, double washbasin with vanity unit, wide inset basin and large mirror as well as WC
- Guest WC with window, decorated with designer wallpaper, equipped with wash hand basin including brass-framed mirror and two wall lights as well as WC
- Exquisite custom fittings across all four floors: basement: storage cupboards with integrated wine refrigerator (SwissCave); first floor: wardrobe fittings with perfect interior design, bench with pull-outs in the entrance area, shelving fittings in the dining area; second floor: wardrobe fittings in all four bedrooms; top floor: extra-deep storage space fittings in the hallway, wardrobe fittings in the bedroom, wardrobe fittings and custom-made extra-long desk in the study
- Lighting concept by PSLab
- Color concept by Farrow & Ball
- White coffered doors with brass fittings
- Room-high black steel and glass elements in industrial style to the kitchen and living/dining area
- Wood-aluminum windows, triple insulated glazing
- Metal folding doors from the living/dining area to the terrace
- Electric textile screens on the upper floor
- Skylights with external roller shutters on the top floor
- Custom-made shutters and wooden slat blinds on some windows
- Fitness area in the basement, designed in a sophisticated industrial style, fitted with oak floorboards, large smoked glass wall mirrors, industrial radiators, lighting system, sliding metal wall panels and three windows with wide light wells
- LAN cabling
- Water softening system (BWT)
- Video intercom system (Siedle)
- Garden: Natural stone terrace with XXL electric awning (Warema), covered outdoor seating area, lighting, power socket and water connection, raised beds and custom-made wooden tool shed (Scholbeck) with power connection
The elegant Bogenhauser Herzogpark is one of the absolute top locations in Munich. Close to the city and yet quiet, this residential area impresses with its exquisite villas. Stately plots with splendidly ingrown gardens characterize the image of this privileged quarter. The designer townhouse on offer is located in a charming development and is set back from the street by a pedestrian pathway. The path ends directly at the idyllic Brunnbach green corridor. The high banks of the Isar can also be reached quickly on foot; the nearby Oberföhring weir leads to the quiet, natural northern part of the English Garden. Flemingstraße is in the middle of a 30 km/h zone and is one of the most sought-after addresses in Bogenhausen and Munich.
The stores on Kufsteiner Platz offer everything for daily needs (Mark's Feinkost, supermarket, bakery, butcher, café, florist, stationery shop, fitness studio, pharmacy). With Feinkost Käfer, the Villa Stuck and the Prinzregententheater, nearby Alt-Bogenhausen also meets the highest demands. The "Emmeramsmühle" has an enchanting garden and is only a short walk away.
The family infrastructure is also perfect. The private PHORMS campus with its bilingual kindergarten, elementary school and secondary school is just a nine-minute bike ride away. There are several daycare centers to choose from in the surrounding area (Am Sternenwinkel with a bilingual Montessori concept, Elly & Stoffl and other facilities).
- Energy certificate type
- Demand pass
- Valid until
- 28.06.2028
- Main energy source
- Gas
- Final energy demand
- 60 kWh/(m²*a)
- Energy efficiency class
- B
We will gladly send you our detailed exposé with a detailed description of the property including planning documents by e-mail and, if desired, also by post.
Other offers nearby
 Munich - Herzogpark
Munich - HerzogparkDesign aesthetics and nature: elegant architect's house with enchanting garden right next to Herzogpark
Plot 414 m² - Living approx. 175 m² - 3.750.000€ Munich - Obermenzing / Hartmannshofen
Munich - Obermenzing / HartmannshofenSustainable, healthy living and full of light in a natural location: individual home with feel-good flair
Plot 2.701 m² - Living approx. 279 m² - 3.330.000€


























