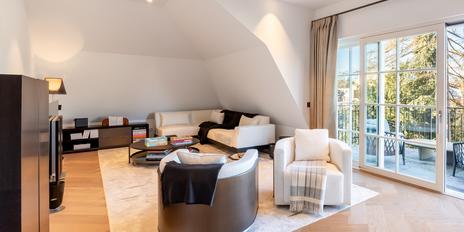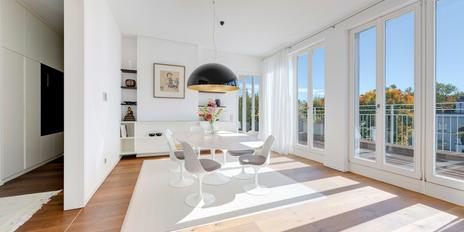O50 - Light-filled 5-room apartment on two levels with sunny terrace and private garden
This exceptional garden apartment extends over the entire first floor. The spacious entrance leads into the light-flooded, open and very spacious living, dining and cooking area with direct access to the private garden (garden area approx. 243 m²) with an approx. 88 m² south-west terrace. A bedroom with adjoining dressing room and a luxurious bathroom en suite, two further children's bedrooms, a modern children's bathroom and a guest toilet complete the space on the first floor. A staircase in the living area leads to the basement. On this level is a guest/children's room, a guest toilet and a utility room. A special highlight is the sauna and wellness area and a wine cellar in the basement. The basement also has a separate access via the staircase.
In the in-house underground garage is optionally available for each residential unit at least one single parking space (at € 45,000 each).
- Property
- ETW 2759.1
- Property type
- Ground floor apartment
- Construction year
- 2019
- Floor
- EG
- Lift
- yes
- State
- First occupancy
- Living space
- approx. 259 m²
- Room
- 5
- Bedroom
- 3
- Bathroom
- 2
- Terraces
- 1
- Parking spaces
- 2
- Equipment
- Luxury
- Guest toilet
- yes
- Garden use
- yes
This property is already sold.
- Only four residential units
- Architecturally designed outdoor facilities
- Large-format parquet floors in all living areas
- Individually adjustable underfloor heating in all rooms
- Lacquered flush and flush-fitting interior doors
- Extra large glass window front, partly Skyframe
- Ceiling cooling in all living rooms and bedrooms, individually adjustable
- Aluminum windows with triple glazing, RC2 security
- Electric sun protection on all windows
- Exclusive bathrooms with sanitary fittings from Agape 32
- Floor-level shower with stainless steel drainage channel
- Large-format porcelain stoneware
- Electrically operated towel radiator in the bathroom
- Pre-installation of alarm system (with perimeter security)
- Gira X1 Bus System KNX
- Controlled room ventilation system with heat recovery
- Each residential unit has a cellar compartment
- Passenger elevator and car elevator
- Underground parking spaces, some XXL
- Groundwater heat pump (water-water)
Bogenhausen is considered a sought-after top residential location - close to the city center, idyllically green and in the direct neighborhood of the noble Herzogpark. The parklands of the Isarauen are only a walk away.
All stores for daily needs (Herkomerplatz, Rosenkavalierplatz), kindergartens, schools, bus, streetcar and the subway station "Arabellapark" are within easy reach - as well as popular restaurants "Trattoria Alba" and "Freisinger Hof". Bicycle and walking paths lead to the English Garden and to St. Emmeram with its famous beer garden.
By car, you can reach Munich Airport via the A9 in about 25 minutes.
- Energy certificate type
- Demand pass
- Date of issue
- 14.03.2018
- Valid until
- 13.03.2028
- Final energy demand
- 25,9 kWh/(m²*a)
- Energy efficiency class
- A+
|
Unit |
Floor |
Area |
Rooms |
Parking spaces |
Purchase price |
|---|---|---|---|---|---|
| ETW 2759.1 | EG | approx. 259,00 m² | 5 | 2 | sold |
| ETW 2759.2+3 | 1. OG | approx. 176,00 m² | 4 | 2 | sold |
| ETW 2759.4 | 2. OG | approx. 176,00 m² | 4 | 1 | sold |
| ETW 2759.5 | 3RD FLOOR | approx. 137,00 m² | 3 | 2 | sold |
Other offers nearby
 Munich – Near Normannenplatznew
Munich – Near NormannenplatznewStyle, design, and elegance: Luxurious penthouse with elevator access and hobby unit
Living approx. 188 m² - 4 rooms - 4.500.000€ Munich - Alt-Bogenhausen / "Stadthaus Törring"
Munich - Alt-Bogenhausen / "Stadthaus Törring"Penthouse flair: high-end city home with premium fittings and roof terrace
Living approx. 172 m² - 4 rooms - 3.670.000€






















