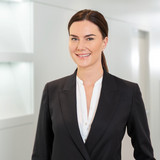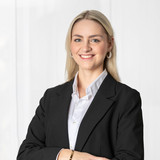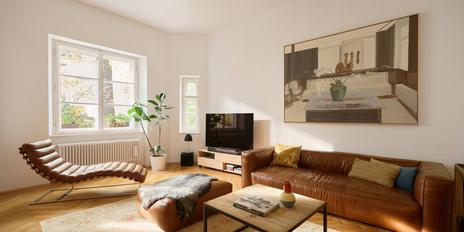Penthouse flair: high-end city home with premium fittings and roof terrace
This high-class top-floor apartment is located in one of Munich's finest locations, at the transition from Alt-Bogenhausen to Herzogpark. It is located on the 4th floor and is part of the premium urban quarter "Montgelas Park", which was completed in 2013. The "Stadthaus Törring", designed by Steidle Architekten, impresses with its aesthetic modern architecture and generously glazed façades.
The perfectly structured rooms extend over approx. 172 m² and comprise a living/dining area with adjoining kitchen, three bedrooms, two bathrooms, a guest WC and a utility room. Stately room heights of up to 3.00 meters, oiled oak parquet flooring, numerous bespoke fixtures, a Poggenpohl fitted kitchen and natural stone bathrooms, a designer fireplace and a BUS system are part of the luxuriously elegant interior and create a stylish and comfortable top-class living environment. A sunny roof terrace extends living to the outside. A gym and sauna area are available to residents in the basement. The apartment includes a storage room and two underground parking spaces. Convenient and threshold-free access to the apartment is provided by an elevator.
In addition to the exquisite furnishings and the enchanting communal garden, the irretrievable and at the same time quiet top location in the heart of Alt-Bogenhausen is particularly noteworthy. The Isar river, Prinzregentenstrasse and the city center are just a few minutes' walk or bike ride away - a perfect symbiosis of nature and culture.
- Property
- ETW 3602
- Property type
- Attic apartment
- Address
- Please contact us for further information
- Construction year
- 2012
- Floor
- 4th upper floor
- Lift
- yes
- State
- as new
- House money
- 1.167 € incl. heating costs
- Living space
- approx. 172 m²
- Useful area
- approx. 188 m²
- Cellar space
- approx. 10 m²
- Room
- 4
- Bedroom
- 3
- Bathroom
- 2
- Terraces
- 1
- Parking spaces
- 2
- Equipment
- upscale
- Fitted kitchen
- yes
- Guest toilet
- yes
- Network cabling
- yes
- Bus system
- yes
- Garden use
- yes
- Residential units
- 17
- Flat
- 3.570.000 € (20.756 €/m²)
- Parking spaces (2)
- 100.000 €
- Total price
- 3.670.000 €
- Buyer's commission
- 2.975 % incl. VAT from the purchase price
- Oak parquet flooring, dark oiled throughout the entire apartment (except kitchen, bathrooms, guest WC, and utility room)
- Underfloor heating throughout the apartment, individually controllable via room thermostats or via BUS system
- BUS system for controlling room temperature, lighting, and shading, with touchpad (Gira Info Terminal Touch)
- Bioethanol fireplace in the living area
- Premium fitted kitchen (Poggenpohl Design Line F. A. Porsche) with black and wood-effect fronts and granite worktops, equipped with a flat induction hob (Gaggenau), island extractor hood (Gutmann), oven, steam cooker, fridge-freezer (all Miele), stainless steel sink with faucet and separate pull-out hose spray, electrically operated cabinets and drawers, and ceiling spotlights
- Master bathroom, designed with natural stone, equipped with sink and vanity unit, walk-in shower with rain shower, toilet and bidet (both Villeroy & Boch), fittings by Dornbracht and Gessi, mirror with Occhio light, designer towel warmer (Vola) and ceiling spotlights
- Bathroom, designed in the same style, equipped with natural stone washbasin with built-in basin, walk-in shower with rain shower, fittings by Dornbracht and Gessi, mirror with Occhio light, toilet (Villeroy & Boch) in separate niche, built-in cupboards and glass shelves, designer towel warmer (Vola) and ceiling spotlights
- Guest toilet, designed with marble, equipped with washbasin with vanity unit (Duravit) and cross-handle fittings (Dornbracht), toilet (Villeroy & Boch), mirror, and ceiling spotlights
- High-quality built-in carpentry: floor-to-ceiling built-in cupboards, illuminated open shelves and storage bench in the hallway, built-in cupboards in the master bedroom, wall shelves in the living area, built-ins in the bathroom
- Utility room with connections for washing machine and dryer and built-in fittings
- White interior doors, extra high, approx. 2.50 m, flush closing
- Wooden windows and French doors, painted white, double glazed
- Electric vertical awnings on almost all windows (Warema)
- Honeycomb pleated blinds in the kitchen (Liedeco)
- Lighting concept: designer lights (including Occhio, Ingo Maurer, and Tobias Grau), ceiling spotlights in all rooms
- Roof terrace, wood-covered, with lighting, power outlets, water connection, and electric awning (Markilux)
- Separate basement room, lockable, with its own lighting and power outlet
- Two underground parking spaces, at ground level and next to each other
Bogenhausen is considered one of Munich's absolute prime locations. With its historic buildings and many green spaces, this highly desirable district close to the city center offers a privileged living environment. Alt-Bogenhausen in particular has a cosmopolitan, elegant flair with Prinzregentenstrasse and the Friedensengel, Villa Stuck and the Prinzregententheater. Magnificent listed buildings from the Gründerzeit and Art Nouveau periods characterize the image of this noble district. Bogenhausen continues out of town along the Isar river with the adjoining Herzogpark, where nature, walking, jogging and cycling trails beckon.
Centrally yet quietly located at the transition from Alt-Bogenhausen to Herzogpark, this luxurious and extremely comfortable apartment, which we are offering exclusively for sale, enjoys an excellent environment.
The infrastructure is perfect and extremely family-friendly. Within walking distance of Kufsteiner Platz there are stores for daily needs and the popular day bar "Marks"; in Prinzregentenstraße there are delicatessen Käfer and numerous other shops to choose from. First-class restaurants such as the "Käfer-Schänke", the "Villa Amalfi im Bogenhauser Hof" and the "Chuchin" are also within easy reach. The Prinzregentenbad and the nearby Isar meadows provide recreational and sports facilities.
- Energy certificate type
- Consumption pass
- Valid until
- 24.10.2034
- Main energy source
- Fernwärme
- Final energy demand
- 44,9 kWh/(m²*a)
- Energy efficiency class
- A
We will gladly send you our detailed exposé with a detailed description of the property including planning documents by e-mail and, if desired, also by post.
Other offers nearby
 Munich - Herzogpark
Munich - HerzogparkFamily-friendly, elegant 4-room apartment with south-facing balcony in the most exclusive villa location
Living approx. 157 m² - 4 rooms - 2.650.000€ Munich - Haidhausen / Alt-Bogenhausen
Munich - Haidhausen / Alt-BogenhausenFamily-friendly bel étage covering 204 m² with old-building charm and idyllic communal garden
Living approx. 204 m² - 7 rooms - 2.970.000€
























