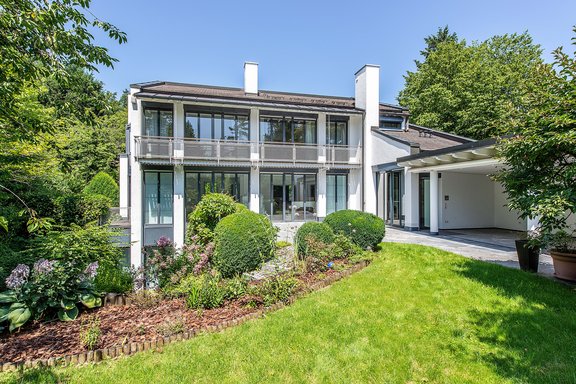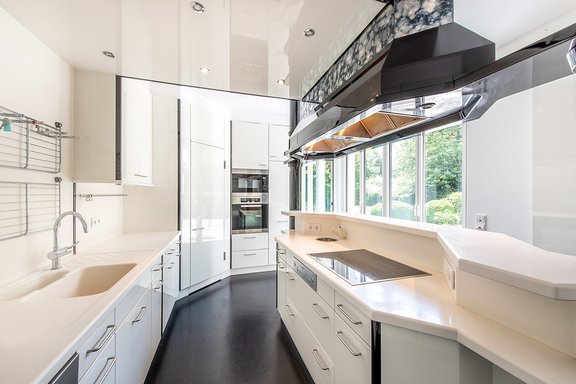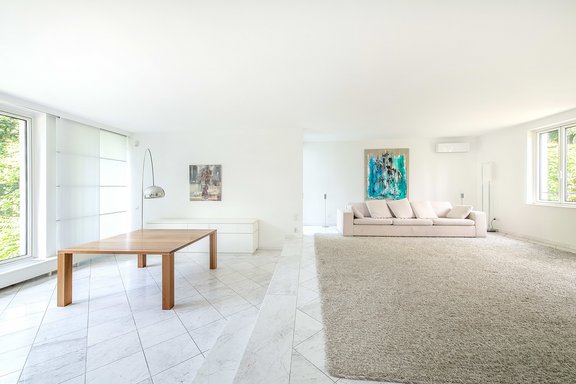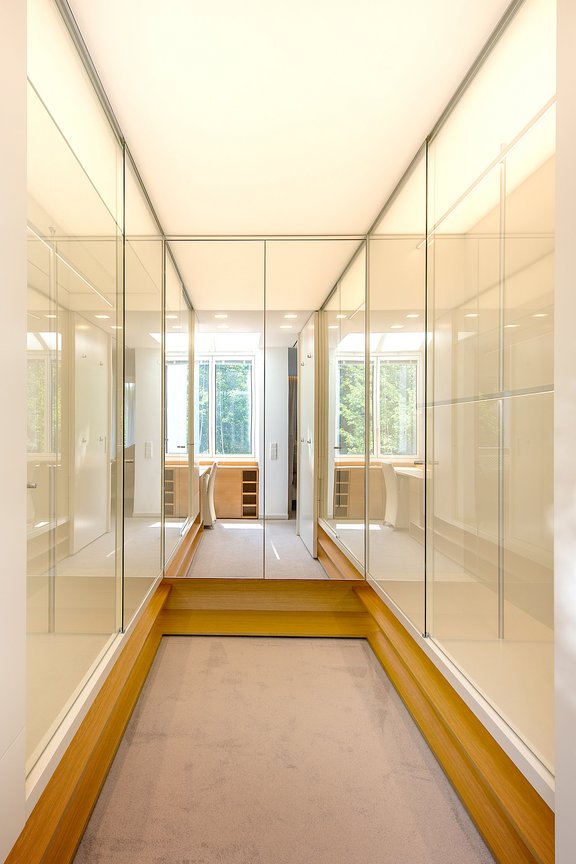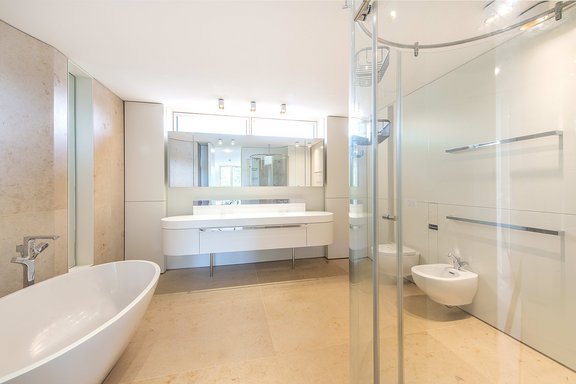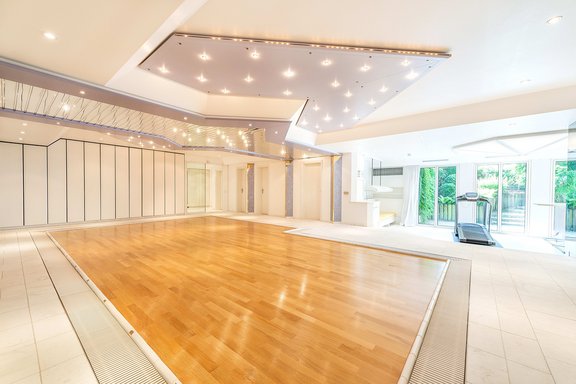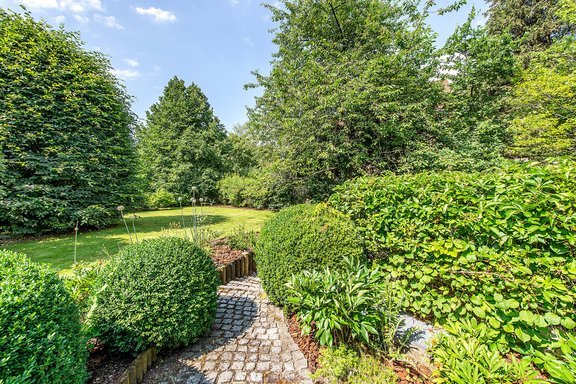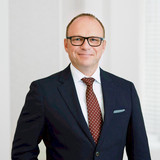Modern villa with indoor swimming pool on approx. 1,232 m² park plot in quiet prime location
The extremely spacious single-family villa was built in 1992 in first-class construction quality and modern straight-line architecture with high-quality equipment. The versatile rooms extend over almost 400 m² of living space, have a light ambience and meet the requirements of a large family. The open-plan ground floor comprises cooking, dining and living areas; there is also a library with fireplace, a conservatory, a utility room and a guest WC. Upstairs is an exclusively designed master area with bedroom, dressing room and en suite bathroom. Two children's rooms with gallery and balcony, another bathroom and two further (bedroom) rooms complete this floor. In the basement there is a swimming hall with sauna and bar / fitness area as well as hobby and storage areas. The house is beautifully nestled in a park-like garden with two sun terraces. A double garage, a bicycle and a garden storeroom complete this extremely maintained object. The excellent, very quiet villa location in a pure residential street near the border to Gräfelfing is to be emphasized.
- Property
- HS 1133
- Property type
- Single-family house
- Construction year
- 1992
- Modernization
- 2014
- State
- as new
- Land area
- 1.232 m²
- Living space
- approx. 388 m²
- Useful area
- approx. 769 m²
- Room
- 7
- Bedroom
- 5
- Bathroom
- 2
- Parking spaces
- 2
- Equipment
- Upscale
- Fitted kitchen
- yes
- Guest toilet
- yes
- With a cellar
- yes
This property is already sold.
- Room heights up to approx. 2.95 m on the ground floor
- Open fireplaces with glass partition in the living area and library
- Polished white Portogallo marble floor tiles on the ground floor, carpet on the upper floor, marble in the swimming hall
- Underfloor heating on the ground floor ,both bathrooms (upper floor) and swimming hall (lower floor)
- Fitted kitchen with light fronts and cooking island, equipped with ceramic hob and island extractor hood (exhaust air), oven, microwave, dishwasher (all Miele), sink, additional small sink in the cooking island, apothecary pantry, side-by-side fridge-freezer combination (Amana), countertop lighting and ceiling spotlights; adjoining pantry with shelves
- Master bathroom (upper floor, redesigned in 2014), equipped with cream-colored natural stone tiles (Limestone), free-standing oval tub, floor-level glass round shower incl. rain shower, large double sink incl. vanity unit and concealed faucets, toilet, bidet (teuco), mirror cabinets and wall cabinet, ceiling spots
- Children's bathroom (upper floor), brightly tiled, equipped with shower, two washbasins, bidet and WC; additional separate WC
- Guest toilet (ground floor), designed in white marble
- Air conditioning in the living area, master area and one children's room
- High-quality aluminum windows (Dobler) with double glazing; fully opening folding doors in the winter garden
- Centrally controlled roller shutters
- Ceiling spotlights in numerous rooms (entrance area, kitchen, master area, winter garden, swimming hall, etc.)
- Central vacuum cleaning system
- Swimming pool, depth approx. 1.60 m, currently not in operation (pool technology needs to be renewed), closed with parquet cover
- Sauna (Klafs); showers, WC and changing rooms in the basement
- Alarm system with perimeter security (ca. 2014); smoke detector switched to alarm system
- Coaxial cabling; fiber optic connection available in the street
- Granite flooring on the driveway and the terraces in the back garden
- Wooden flooring on the balcony (upper floor)
- Radio-controlled sectional door on the double garage
The property offered exclusively by us for sale is located in an absolutely quiet area (30 km/h zone) in a purely residential street. The stylish, first-class residential area is characterized by partly listed villas and large gardens. The villa-like detached house is pleasantly set back from the street and visibly protected by trees on a spacious plot. Only a few meters away begins the community of Gräfelfing, so that both places are equally convenient for shopping and going to school.
Planegg as well as Gräfelfing belong to the sought-after residential areas in the green southwest of Munich. Both Würmtal communities are characterized by well-established town centers, an intact social and club life, a variety of sports facilities and a comprehensive infrastructure for high demands: Stores for daily and upscale needs, a variety of childcare facilities (including Montessori and bilingual offerings) and renowned schools (Feodor Lynen Gymnasium Planegg, Kurt Huber Gymnasium Gräfelfing, Otto von Taube Gymnasium Stockdorf with support for highly gifted students) create an absolutely family-friendly environment. A school bus runs to the Munich International School at Buchhof Castle in Starnberg.
In the nearby Fünfseen-Land, there are renowned golf clubs and fantastic sailing areas to choose from.
The S-Bahn stations "Planegg" and "Gräfelfing" (S6), each about 1.2 kilometers away, provide ideal connections to Munich city (about 20 minutes to the main station) and to Starnberg. Munich airport can be reached by car in about 35 minutes.
- Energy certificate type
- Consumption pass
- Date of issue
- 10.07.2018
- Valid until
- 11.07.2028
- Main energy source
- Gas
- Final energy demand
- 172,6 kWh/(m²*a)
- Energy efficiency class
- F
Other offers nearby
 Schondorf am Ammersee - Fünfseenland
Schondorf am Ammersee - FünfseenlandUpscale family home in a privileged location between nature and the lake
Plot 727 m² - Living approx. 221 m² - 2.490.000€ Planegg - Würmtal
Planegg - WürmtalCharming home with idyllic garden and building rights in an exquisite location
Plot 995 m² - Living approx. 111 m² - 2.190.000€



