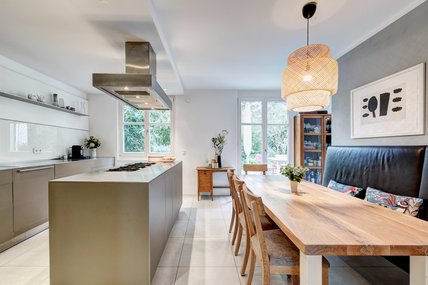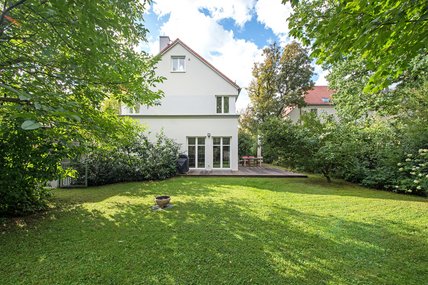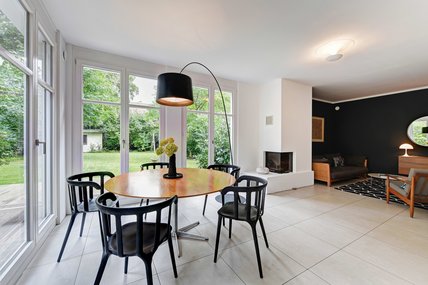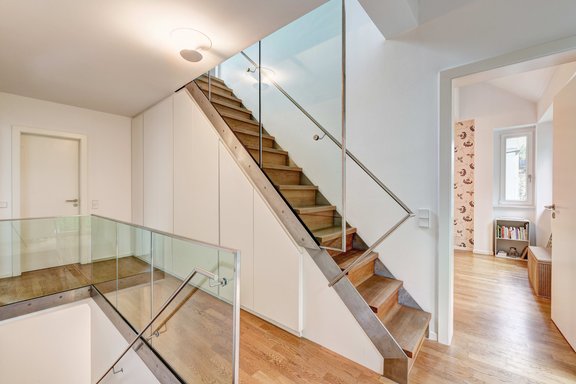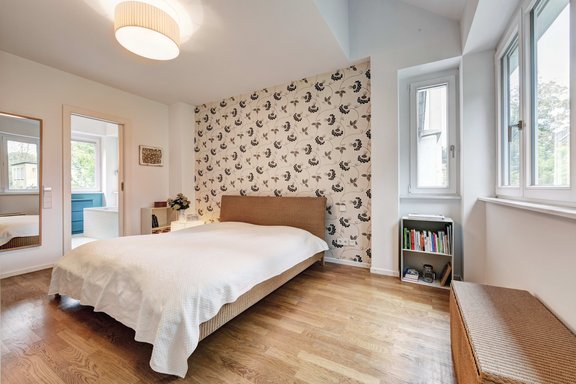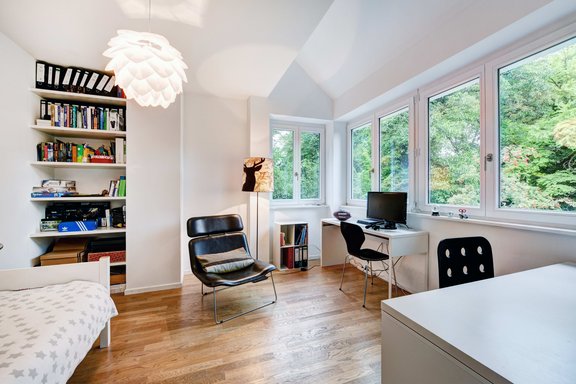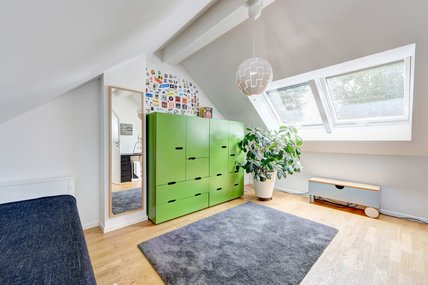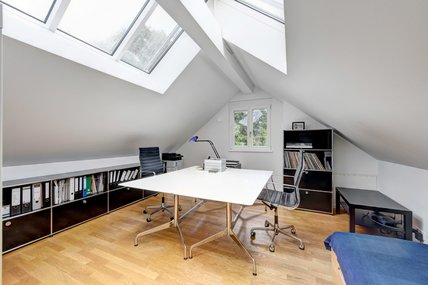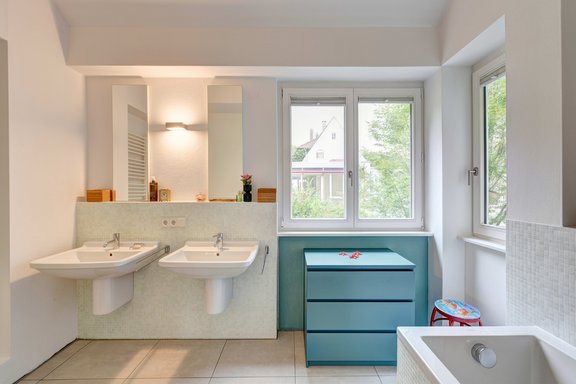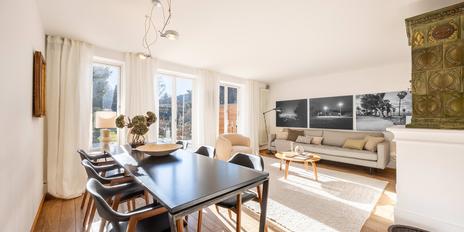Modern townhouse with large space and open fireplace in absolutely quiet garden location
This modern, high-quality townhouse combines a successful floor plan with a wide range of rooms and a fantastically quiet, set-back garden situation in a prestigious Nymphenburg location near the palace wall. The tasteful furnishings include an open fireplace, a bulthaup kitchen with cooking island, oak parquet flooring, bathrooms with Philippe Starck ceramics, a glass staircase and custom carpentry. As a corner house, the property is part of a small residential complex with a total of only five units. An underground parking space with direct access to the house provides special comfort.
On the first floor, a light-filled, pleasantly structured living/dining area with open kitchen and fireplace forms the family-friendly focal point. A two-sided wrap-around terrace extends the living wonderfully to the outdoors. In addition, there is a bright hallway with wardrobe and guest toilet. The upper floor houses a master bedroom with en suite bathroom, two (children's) bedrooms and an additional shower room. With studio-like, light-flooded atmosphere shows the attic; here are two more attractive rooms available. The basement offers a homelike hobby room with daylight as well as utility and storage areas. From here you can access the underground garage; the townhouse includes a parking space at ground level.
A special highlight is the idyllic overgrown, beautifully screened garden, which offers with its south-west orientation a perfect setting for outdoor recreation. A brick garden building opens up interesting possibilities for use.
- Property
- HS 1107
- Property type
- Town House
- Construction year
- 2007
- State
- as new
- Land area
- 434 m²
- Living space
- approx. 186 m²
- Useful area
- approx. 272 m²
- Room
- 6
- Bedroom
- 5
- Bathroom
- 2
- Parking spaces
- 1
- Equipment
- Luxury
- Fitted kitchen
- yes
- Guest toilet
- yes
- With a cellar
- yes
This property is already sold.
- Above-average room heights of more than 2.60 m on the ground floor and first floor, up to approx. 3.35 m ridge height on the first floor, approx. 2.80 m on the ground floor
- Open fireplace in the living area
- oak parquet flooring in the upper floor and attic (except for the bathrooms) as well as in the hobby room, white lacquered skirting boards; large-format taupe-colored fine stone tiles on the first floor; underfloor heating in the entire house; separately adjustable via room thermostats
- bulthaup fitted kitchen with matt taupe, handleless fronts, free-standing cooking block, stainless steel worktops and glass splashback, equipped with 4-burner gas hob, extractor hood with exhaust air (Gutmann), oven, steamer (both Gaggenau), dishwasher (Siemens), large refrigerator (Miele), ceiling spotlights
- Electrically operated shutters; in the bedroom (attic) two Velux roof windows with electric shutters; glazed roof ridge in the roof studio, equipped with electrically controllable shading incl. solar-powered weather guard
- High-quality fixtures: Custom leather upholstered bench seat in dining area, built-ins in entryway and coat closet (ground floor), built-in closet in master bedroom, built-ins under stairs; built-in shelving in one of the children's bedrooms (first floor)
- Master bathroom, designed with white Bisazza glass mosaic, equipped with shower incl. rain shower and hand shower, two washbasins with mirrors, bidet, WC (sanitary objects Duravit "Philippe Starck 3", fittings Dornbracht "Meta.02"), towel warmer, ceiling spots
- Children's shower room, designed with white Bisazza glass mosaic, equipped with walk-in shower, washbasin Shower, washbasin (sanitary objects Duravit "Philippe Starck 3", fittings Dornbracht "Meta.02"), WC
- Analogously designed guest toilet on the ground floor glazed staircase; sound-insulating glass wall in the attic studio
- washing machine connection and sink in the utility room (basement)
- Network cabling
- Intercom system on all three residential floors
- underground parking space with direct access to the house
Nymphenburg is one of the absolute top residential locations in Munich with the highest quality of life and a sophisticated clientele. The proximity to the Nymphenburg Palace with its magnificent parks, the drive avenues and the picturesque palace canal creates an unmistakable feeling of living at all times of the year. Excellent secondary schools are available (the private Nymphenburg schools, the renowned Maria-Ward-Gymnasium and -Realschule, the Käthe-Kollwitz-Gymnasium). Buses and trams run from Romanplatz; tram line 17 runs to the main train station in about ten minutes, line 12 to Rotkreuzplatz with subway connection in a few minutes. The S-Bahn station "Laim" (main line, direct connection to the airport) can be reached quickly on foot, by bus or by bike. The airport is about 35 minutes away by car.
- Energy certificate type
- Demand pass
- Date of issue
- 27.11.2007
- Valid until
- 26.11.2017
- Main energy source
- Gas
- Final energy demand
- 82,8 kWh/(m²*a)
Other offers nearby
 Schondorf am Ammersee - Fünfseenland
Schondorf am Ammersee - FünfseenlandUpscale family home in a privileged location between nature and the lake
Plot 727 m² - Living approx. 221 m² - 2.490.000€ Munich - Nymphenburg / Gern
Munich - Nymphenburg / GernStylish and ready to move into: 6-room townhouse in Gern with south-facing garden and dream view
Plot 265 m² - Living approx. 157 m² - 2.270.000€




