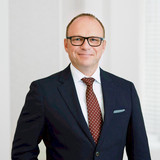Modern, exclusive house half with large space, sauna and beautiful southwest garden
Built in 2006 with modern monopitch roof architecture, this semi-detached house combines a charming, inviting ambience with high-quality, harmonious fittings and a versatile range of rooms. A custom-made carpenter's kitchen with Gaggenaug appliances, exclusive fixtures, noble bathroom design, large window fronts, a fireplace and oiled beech parquet flooring with underfloor heating create a living environment that is as aesthetic as it is comfortable. The ground floor comprises living, dining, cooking and a guest WC; upstairs are three children's bedrooms and a bathroom. The top floor is designed as a master area with dressing room, en suite bathroom and sunny roof terrace. The basement houses a daylight hobby room with kitchenette, a sauna with shower, utility and storage areas.
A highlight is the ideally south and west facing, lushly overgrown garden. A double garage completes this very well-kept property. The family-friendly location, the excellent technical equipment and the photovoltaic system with large battery storage are to be emphasized.
- Property
- HS 1136
- Property type
- Semi-detached house
- Construction year
- 2006
- State
- as new
- Land area
- 498 m²
- Living space
- approx. 173 m²
- Useful area
- approx. 247 m²
- Room
- 5
- Bedroom
- 4
- Bathroom
- 3
- Terraces
- 2
- Parking spaces
- 2
- Equipment
- Upscale
- Fitted kitchen
- yes
- Guest toilet
- yes
- With a cellar
- yes
This property is already sold.
- "Large" BUS system (control for shutters, lights and heating with the exception of the master bathroom)
- Oiled beech-ship parquet flooring on all three living floors; tile or sisal flooring in the basement
- Underfloor heating on all three living floors as well as in the hobby room and sauna area
- Rotating fireplace
- Custom-made fitted kitchen with cooking/dining counter, equipped with brand-name appliances
- Daylight children's bathroom (upper floor): Bathtub, washbasin, WC, towel radiator, ceiling spots
- Daylight master bathroom en suite (DG): Double tub, walk-in shower with glass partition and rain shower, countertop basin on walnut vanity, bidet, WC, lighted mirror, custom-made walnut bathroom cabinet, glass shelves, electric towel warmer, wall lighting
- Guest WC (ground floor): WC, washbasin, illuminated mirror, ceiling spotlights
- Sauna room (basement): Shower and washbasin
- Custom-made fixtures: Built-in cabinets with white tip-on high-gloss fronts in master dressing room, coat rack fixtures in entryway, bookshelves in hallways
- Overhead spotlights in several rooms; designer wall lighting in stairwell
- Wooden windows, painted matte white and double glazed, lockable on ground floor; electric shutters on patio door, in all three children's rooms and in master suite
- Butt-hinged interior doors with concealed hinges and matte white finish
- B&O sound system in the house and on the terrace
- Network wiring
- Custom stainless steel curtain rods in bedrooms and living areas
- Sauna in basement
- Kitchenette in hobby room
- Water decalcification system
- Shading in the winter garden area with wind and rain guards
- Electric awning, light and power outlet on the roof terrace
- Bangkirai flooring on the roof and garden terraces
- Two water outlets in the garden; additional power outlet in the back garden area
- Metal tool shed with solid slab foundation
- Intercom system on all three floors
- Alarm system
- Powerful photovoltaic system with 14 kWh of battery storage
The house on offer is pleasantly shielded by a double garage and a nicely landscaped front garden and set back from the road in a family-friendly, central location. Gräfelfing offers several kindergartens, including Waldorf and bilingual offers, some of which are within walking distance. The primary school, the renowned Kurt-Huber-Gymnasium as well as the gymnastics and sports club are also within walking distance. Shops for daily needs are available in the nearby Bahnhofstraße. The S-Bahn station "Lochham" is only about 8 minutes walking distance and the S-Bahn station "Gräfelfing" is about 10 minutes walking distance; the S6 takes about 20 minutes to the city of Munich. The nearby bus line 268 takes you to the underground station "Großhadern" (U6). Munich airport can be reached by car in about 40 minutes.
Gräfelfing is one of the most attractive, sought-after residential areas in Munich's southwest. Privileged by the grown local centre, the excellent infrastructure, cultivated mansion development and the unique leisure value, one enjoys here highest quality of life. Large plots of land with magnificent old trees give Gräfelfing its unmistakable character as a garden city.
The independent, family-friendly Würmtal community offers all amenities: excellent shopping facilities, kindergartens and schools of all kinds, doctors and pharmacies, banks and post office, library, cinema, numerous clubs, tennis and riding facilities. The wonderful recreational areas of Würmtal, Starnberger-, Wörth- and Ammersee with golf courses and sailing and yacht clubs are within easy reach. The nearby Alps with numerous beautiful ski areas can also be reached very quickly.
- Energy certificate type
- Consumption pass
- Date of issue
- 08.06.2018
- Valid until
- 07.06.2028
- Main energy source
- Gas
- Final energy demand
- 85,2 kWh/(m²*a)
- Energy efficiency class
- C
Other offers nearby
 Gräfelfing - Würmtal
Gräfelfing - WürmtalFamily-friendly home with enchanting garden and further building rights on the plot
Plot 1.180 m² - Living approx. 202 m² - 2.390.000€ Planegg - Würmtal
Planegg - WürmtalCharming home with idyllic garden and building rights in an exquisite location
Plot 995 m² - Living approx. 111 m² - 2.190.000€


















