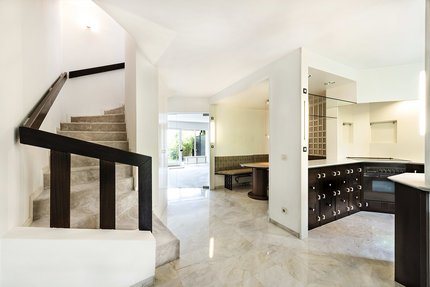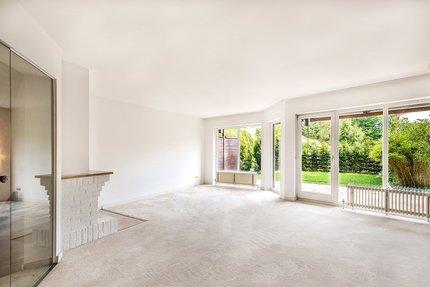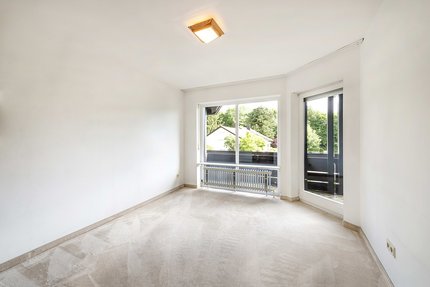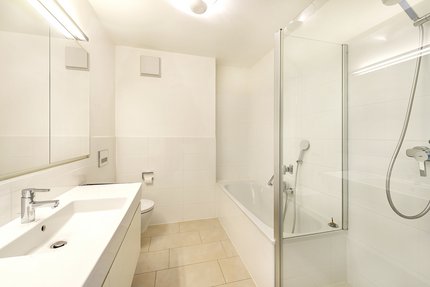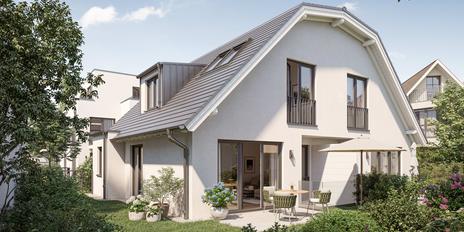Mid-terrace house with 6 rooms, fireplace and south garden in family-friendly, quiet location
The middle house of a four-carriage is pleasantly set back from the road in a green, quiet location. It is worth highlighting the large and versatile space with sunny southern exposure. The first floor includes living, dining and cooking. Upstairs there are three bedrooms and a bathroom; in the attic there is a studio-like room with gallery, another room and an additional bathroom. In the basement there are hobby, utility and storage areas. The house offers direct access to an underground garage; two ground-level parking spaces are available here.
In 2014, the bathroom on the 1st upper floor was redesigned. Apart from that, the equipment of the property does not correspond to today's ideas anymore. In the context of a modernization, individual demands on style and comfort can be implemented.
- Property
- HS 1131
- Property type
- Mid-terrace house
- Construction year
- 1977
- State
- in need of renovation
- Land area
- 161 m²
- Living space
- approx. 181 m²
- Useful area
- approx. 280 m²
- Cellar space
- approx. 50 m²
- Room
- 6
- Bedroom
- 5
- Bathroom
- 2
- Terraces
- 5
- Parking spaces
- 2
- Equipment
- Simply
- Fitted kitchen
- yes
- Guest toilet
- yes
- With a cellar
- yes
This property is already sold.
- Room height approx. 2.50 m on the ground floor and first floor, up to approx. 3.20 m in the attic studio, up to approx. 2.35 m in the basement
- Open fireplace in the living room
- Marble tiles in the hallway, kitchen and dining area; carpet in the living rooms and bedrooms
- Indirectly illuminated wall at the dining area
- Fitted kitchen with dark wood fronts and counter to the dining area, equipped with ceramic hob, oven (both Siemens), extractor fan (exhaust air), refrigerator (Liebherr), dishwasher (Bosch), sink unit
- Bathroom (upper floor), newly designed in 2014, equipped with cream-colored fine stone floor tiles and large-format white wall tiles, bathtub, glass corner shower, wide washbasin (Duravit) incl. white vanity unit, illuminated mirror cabinet, WC
- bathroom (attic), equipped with bathtub, washbasin and WC
- Wooden windows, double glazed; lockable terrace and balcony doors
- Partially manually operated roller shutters
- Interior doors with matt white finish
- Intercom system on ground floor and attic
- Alarm system (does not meet modern standards)
- Manually operated awnings on the terrace, electricity and water connection
- Two underground parking spaces at ground level, one behind the other, with direct access to the house
The spacious mid-terrace house is located in a family-friendly location in the middle of an intact, quiet residential area, only a few steps away from the green "Durchblick". Overgrown gardens and a well-kept development characterize the surroundings. The infrastructure is ideal. On Verdistraße there are stores for daily needs (including supermarket, discount store, drugstore bakery/pastry shop, pharmacy, banks). The S-Bahn station "Obermenzing" is about 600 meters away and can be reached easily on foot. About 250 meters away, bus line 143 runs to the "Amalienburg" streetcar connection.
Obermenzing offers a variety of childcare facilities. Within walking distance is the popular elementary school on Grandlstraße with after-school care, day care center and lunchtime care. The nearby Obermenzing sports facilities (SV Waldeck, TuS Obermenzing, TC Blutenburg) offer the whole family numerous sports (from fitness and gymnastics to tennis, field hockey and soccer) as well as a diverse club life.
Obermenzing is one of the most sought-after residential areas in Munich. Here, a high recreational and leisure value meets a family-friendly, mature infrastructure. The Würm belt is a natural oasis, and the nearby Blutenburg Castle unfolds its historic charm at any time of year.
- Energy certificate type
- Consumption pass
- Date of issue
- 25.05.2018
- Valid until
- 24.05.2028
- Main energy source
- Erdgas leicht
- Final energy demand
- 92,9 kWh/(m²*a)
- Energy efficiency class
- C
Other offers nearby
 Munich - Solln
Munich - SollnNew build: Beautiful semi-detached house with 4 rooms in a quiet, sheltered garden location
Plot 71 m² - Living approx. 110,53 m² - 1.207.000€ Munich - Solln
Munich - SollnNew build: Space for the family: Attractive semi-detached house with 4 rooms and pretty private garden
Plot 65 m² - Living approx. 110,53 m² - 1.247.000€



