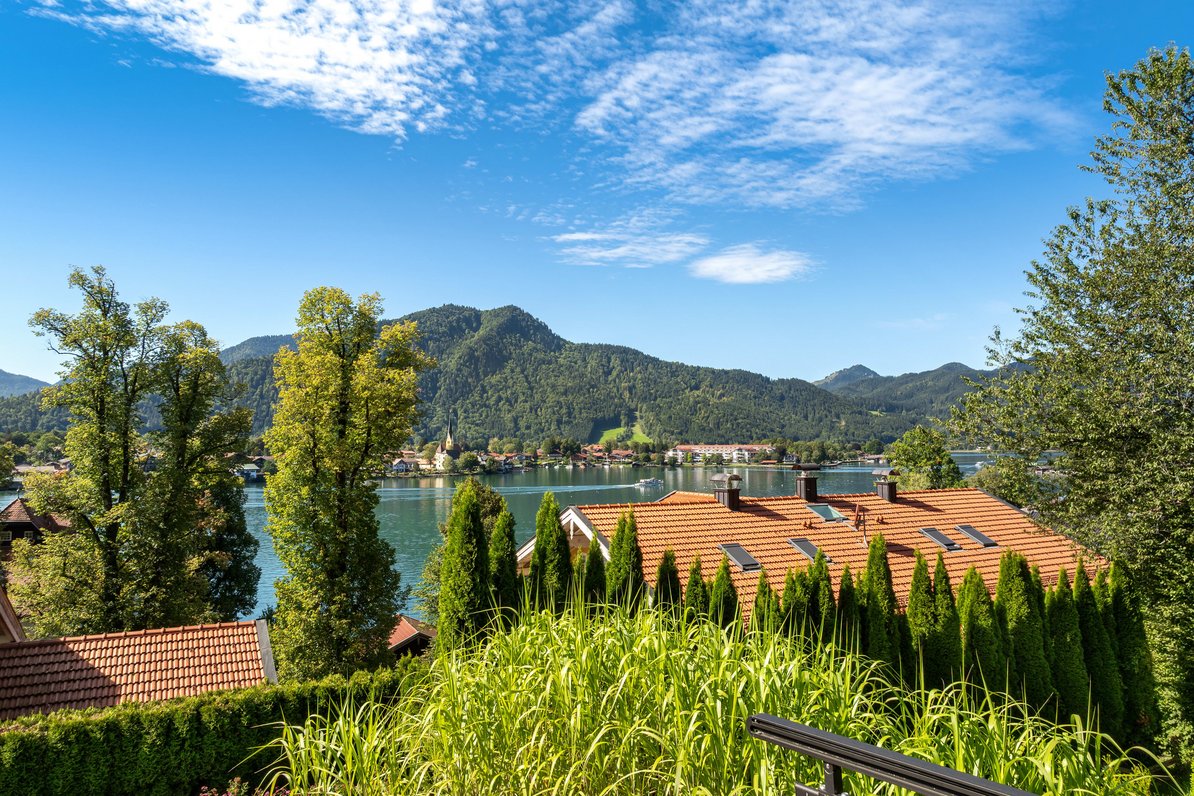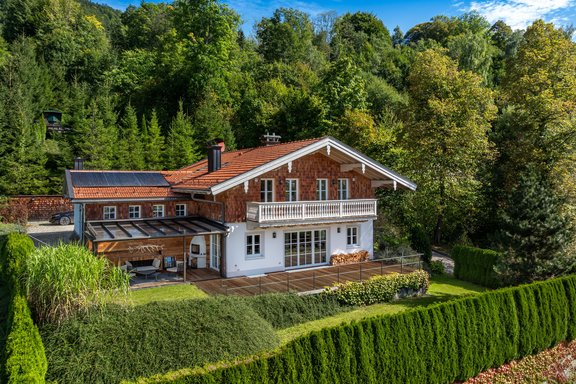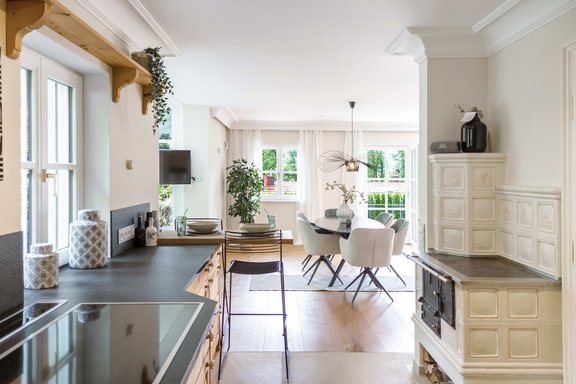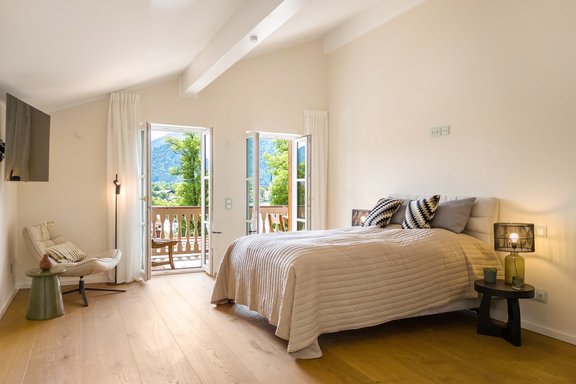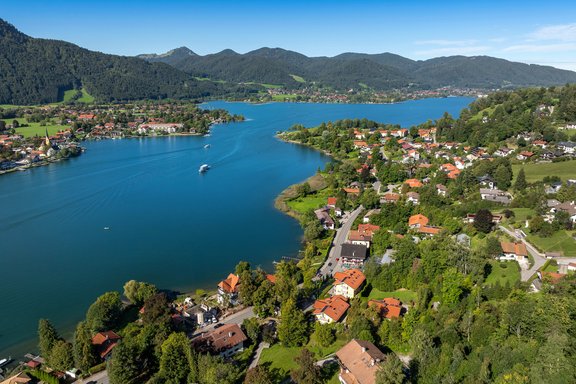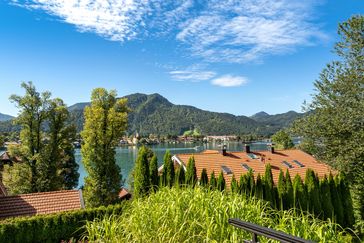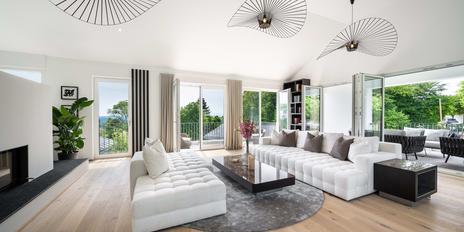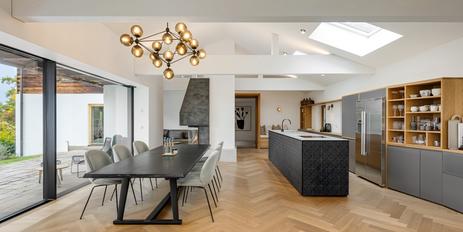Dream villa on the Leeberg with views over Tegernsee and the mountains and optional purchase of an alpine pasture
A place of longing on Lake Tegernsee with fantastic panoramic views and maximum privacy: this enchanting home is located on a private road with no public through traffic and offers breathtaking views of the water and mountains thanks to its hillside location on the sunny eastern shore of Lake Tegernsee.
The single-family villa impresses with its intelligent, family-friendly floor plan, high-quality furnishings and Alpine-inspired feel-good ambience. With a sense of style and quality awareness, the current owners realized their individual ideas during the construction phase in 2015. The result is an absolutely harmonious, inviting home. With a wood-shingled façade, mullioned windows and balcony balustrades carpentered in the traditional style, the property blends harmoniously into the idyllic Alpine foothills of the noble Tegernsee community.
The space on offer extends over approx. 235 m² and comprises a living/dining area with fireplace and adjoining kitchen, a guest/study, a master area and two further bedrooms with bathrooms. A spacious spa area has been prepared in the basement. A tasting cellar with brick vaults and fireplace provides a stylish setting for cozy get-togethers. There are also sunny open spaces in the form of a garden with terrace and a balcony with panoramic views. This extremely attractive property is completed by a new solar energy system, a double garage and several outdoor parking spaces.
There is also the option of purchasing a charming alpine pasture at an altitude of around 1,100 meters - an idyllic retreat in the midst of unspoilt nature.
- Property
- HS 1726
- Property type
- House, Villa
- Address
- Please contact us for further information
- Construction year
- 2015
- State
- maintained
- Land area
- 1.118 m²
- Living space
- approx. 235 m²
- Useful area
- approx. 358 m²
- Room
- 5
- Bedroom
- 4
- Bathroom
- 3
- Balconies
- 1
- Terraces
- 1
- Parking spaces
- 2
- Equipment
- upscale
- Fitted kitchen
- yes
- Guest toilet
- yes
- Bus system
- yes
- Garden use
- yes
- With a cellar
- yes
- Purchase price
- upon request
- Buyer's commission
- 2.38 % incl. VAT from the purchase price
- Floor coverings: Oak chateau floorboards and Solnhofen tiles
- Underfloor heating throughout the house, separately controllable via room thermostat
- Wood-burning fireplaces in the living/dining area and in the wine cellar
- BUS system (Busch-Jaeger)
- Fitted kitchen with wooden fronts and natural stone worktop (Nero Assoluto, flamed), equipped with wood-fired oven, wide ceramic hob (Bosch), retractable extractor fan (Franke), oven, steam cooker (both Bosch), XXL fridge with freezer compartment (Liebherr), stainless steel sink with gastro tap, high table and adjoining utility room
- Washing machine connection in the utility room
- Master bathroom en suite (upper floor), designed with Solnhofen tiles, equipped with free-standing bathtub, floor-level walk-in shower including rain shower, wide vanity unit including round countertop basin (Duravit), illuminated mirror cabinet, WC, bidet and electric towel radiator
- Children's/guest bathroom (upper floor), designed with Solnhofen tiles, equipped with floor-level walk-in shower including rain shower, washbasin including vanity unit (Duravit), illuminated mirror cabinet, WC (Duravit) and electric towel radiator
- Additional shower room (first floor), designed with Solnhofen tiles, equipped with floor-level walk-in shower including rain shower, washbasin with vanity unit (Duravit), illuminated mirror, WC (Duravit) and electric towel radiator
- Circumferential ceiling stucco in the living/dining area with power connection for cove lighting
- Occhio wall lights in the stairwell
- Custom-made wooden staircase with ornamental backlit risers
- White panelled doors with elegant brass fittings
- Wooden sash bar windows, triple insulated glazing
- Decentralized living room ventilation (Aereco)
- Switch range with glass frame (Gira)
- LAN cabling
- Large wooden terrace on the first floor, equipped with lighting, sockets and water connection as well as shadable glass pergola and four radiant heaters (Heatscope)
- Outdoor fireplace on the terrace
- Wooden balcony on the upper floor, equipped with lighting, sockets and water connection
- Prepared spa area on the first floor, equipped with Solnhofen tiles, underfloor heating, connection for a whirlpool, power connection for a sauna and WC
- Wine cellar with vaulted brick ceiling, equipped with wood-burning fireplace, brick wine racks and WC with window
- Video intercom system
- Double garage with radio-controlled roller shutter door and power connection
- Several outdoor parking spaces in the courtyard
- Gas heating with solar thermal support
- Circulation pipe for hot water
- Solar system facing east and west
Lake Tegernsee is a very special place of longing, not just in Germany but worldwide. The spectacular location of the lake in the elongated Tegernsee valley, surrounded by towering mountains, has always exerted an extraordinary fascination. Lake Tegernsee combines Bavarian traditions and lifestyle with international flair. Known the world over for its beauty, unspoiled nature, high-class lifestyle and excellent medical facilities, Lake Tegernsee attracts a discerning clientele without losing its endearing down-to-earth attitude, authenticity and hospitality.
The enchanting country villa is located in the municipality of Tegernsee, one of the most exclusive and idyllic villages directly on the lake. Tegernsee offers its almost 4,000 inhabitants and international guests a perfect infrastructure with outstanding gastronomy, top hotels and a wide range of shopping opportunities. The Herzogliches Bräustüberl in Tegernsee Castle is world-famous. The surrounding mountains are ideal for hiking and skiing, and there are also golf courses, swimming, sailing, tennis and horse riding facilities as well as cross-country ski trails to choose from. It is worth mentioning that a rarely frequented bathing area on the lakeshore is just a few steps away. Munich city center can be reached in approx. 60 minutes by car; Munich's Franz-Josef-Strauß airport in approx. 65 minutes.
- Energy certificate type
- Demand pass
- Valid until
- 15.04.2035
- Main energy source
- Gas
- Final energy demand
- 85,7 kWh/(m²*a)
- Energy efficiency class
- C
We will gladly send you our detailed exposé with a detailed description of the property including planning documents by e-mail and, if desired, also by post.
Other offers nearby
 Icking - South of Munich
Icking - South of MunichNew build in a dream location: modern villa with high-quality furnishings, wellness area and panoramic views
Plot 1.406 m² - Living approx. 343 m² - Purchase price on request Münsing - Lake Starnberg east bank
Münsing - Lake Starnberg east bankChalet meets purism: country house gem with distant views and guest apartment near the lake
Plot 1.879 m² - Living approx. 404 m² - 4.875.000€


