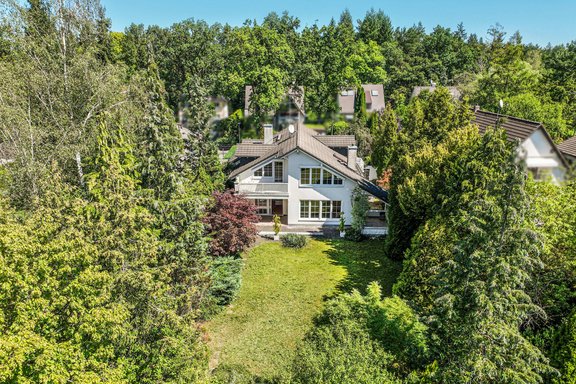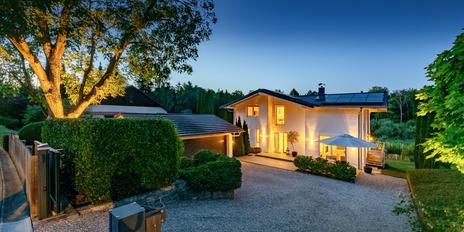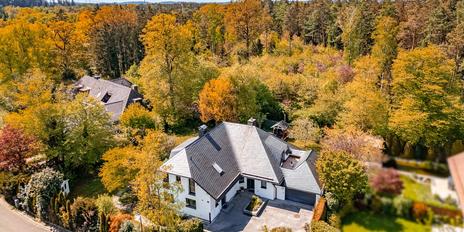For modernization: Spacious detached house with dream garden in top location
This detached family home impresses with its spaciousness, exceptional abundance of light and excellent, individual floor plan. Built in 1993 on a 1,065 m² south-facing plot in an absolutely quiet, idyllic prime location, the property offers a family-friendly amount of space over approx. 283 m² of living space.
The rooms extend over two residential floors and include a particularly spacious living/dining area with an open fireplace, a spacious eat-in kitchen, three bedrooms, a dressing room, a utility room, two bathrooms and a guest WC. There are also hobby, utility and storage areas in the basement. There is also a wellness room with a sauna preparation area and a separate WC. The south-facing garden, which is secluded and borders unobstructed meadows, is beautifully overgrown and has a park-like atmosphere. A double garage with access to the house makes this home perfect.
The furnishings no longer reflect current tastes; the building services also need to be renewed. The property can be brought up to date with a comprehensive modernization. This could result in a home that reflects a contemporary style and meets all the requirements for comfortable family living.
- Property
- HS 1520
- Property type
- Single-family house
- Construction year
- 1993
- State
- in need of renovation
- Land area
- 1.065 m²
- Living space
- approx. 283 m²
- Useful area
- approx. 483 m²
- Room
- 5
- Bedroom
- 3
- Bathroom
- 2
- Balconies
- 2
- Terraces
- 2
- Equipment
- upscale
- Fitted kitchen
- yes
- Guest toilet
- yes
- With a cellar
- yes
This property is already sold.
- Marble floors in the entrance hall and guest WC, tiles in the kitchen, carpeted floors in the living/dining area and upper floor
- Open fireplace in the living/dining area
- Fitted kitchen with white country-style fronts, equipped with ceramic hob, extractor fan, oven, dishwasher and fridge-freezer combination
- Daylight master bathroom en suite (upper floor), designed with marble-look tiles, equipped with corner bath, walk-in shower, double washbasin, separate WC niche and ceiling spotlights
- Daylight shower room (upper floor), designed in the same way as the master bathroom, equipped with corner shower, washbasin, illuminated mirror and WC
- Guest WC (first floor), floor-to-ceiling marble tiling, equipped with pedestal washbasin, WC (both Duravit "1930"), large mirror and ceiling spotlights
- WC (basement), floor-to-ceiling tiling, equipped with washbasin, illuminated mirror and WC
- Fitted units in the living/dining area and one of the children's rooms
- Ceiling spotlights and wall outlets in several rooms
- Custom-made panel doors with matt white finish and brass fittings
- Plastic sash windows, double glazed
- Electric roller shutters
- Alarm system
- Limescale protection system (BWT Aqua Total 1500)
- Intercom system on both residential floors
- Sauna connection and prepared shower room in the basement
- Garden: electric awning on the south-facing terrace, covered patio, natural stone fountain, brick storage room
- Spacious double garage with house and garden access, radio-controlled sectional door, power and water connection
The independent municipality of Gräfelfing is one of the most attractive and sought-after residential areas in the southwest of Munich. Thanks to the established town center, the excellent infrastructure and the unique recreational value, you can enjoy the highest quality of life here. Large plots of land with magnificent old trees give Gräfelfing its unmistakable character as a garden city.
Embedded in a well-kept residential area characterized by single-family villas with a park-like ambience, the property we are exclusively offering for sale is in an absolutely prime location. The property is located in a quiet residential cul-de-sac that merges into a forest path. The garden is bordered by unobstructed meadows. This creates a natural, intact and idyllic living environment with high leisure and recreational value.
Gräfelfing offers everything that makes daily life pleasant: excellent shopping facilities, several daycare centers (including a forest kindergarten and a Waldorf facility) as well as schools of all kinds, doctors and pharmacies, banks and post office, library, cinema, numerous clubs, tennis and riding facilities. The fantastic recreational areas of the Würmtal and Fünfseenland with sailing areas and several golf courses are very close by. The "Gräfelfing" S-Bahn station is just a ten-minute walk or three-minute cycle ride away and provides a fast, convenient connection to Munich city center.
- Energy certificate type
- Consumption pass
- Valid until
- 14.09.2033
- Main energy source
- Gas
- Final energy demand
- 199,9 kWh/(m²*a)
- Energy efficiency class
- F
Other offers nearby
 Schondorf am Ammersee - Fünfseenland
Schondorf am Ammersee - FünfseenlandUpscale family home in a privileged location between nature and the lake
Plot 727 m² - Living approx. 221 m² - 2.490.000€ Gräfelfing - prime location
Gräfelfing - prime locationStylish family home with idyllic garden and adjoining apartment in prime Gräfelfingen location
Plot 1.207 m² - Living approx. 241 m² - 3.870.000€












